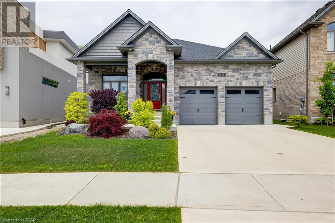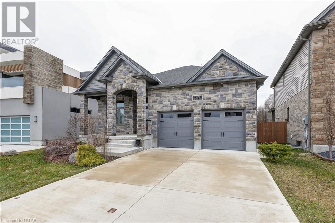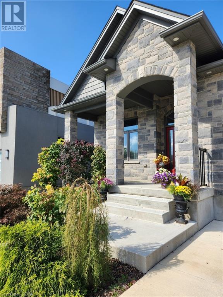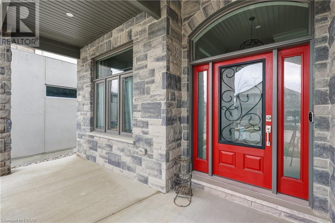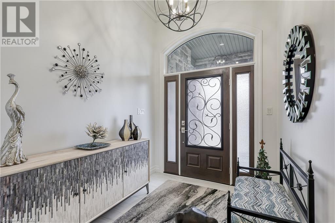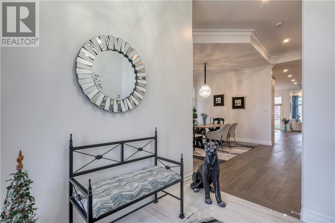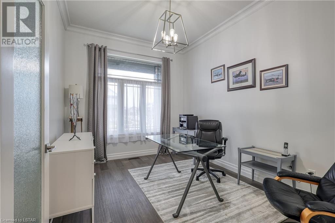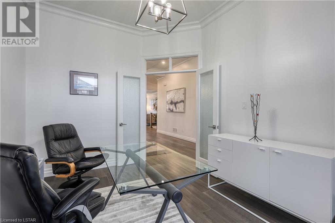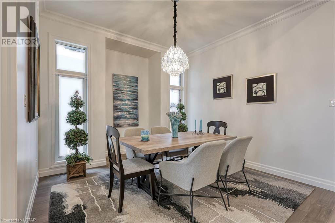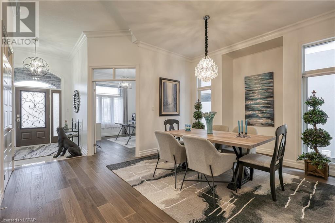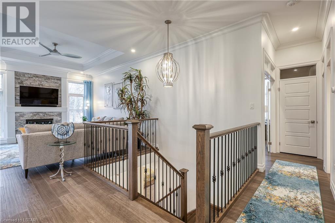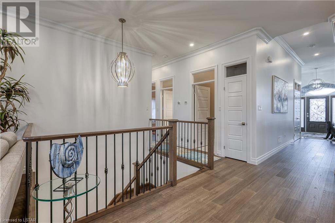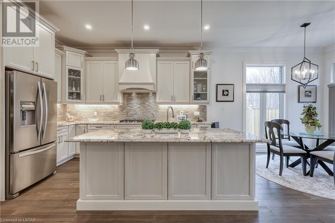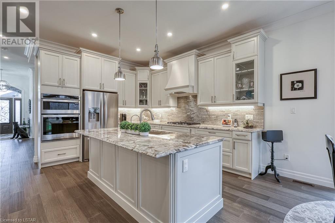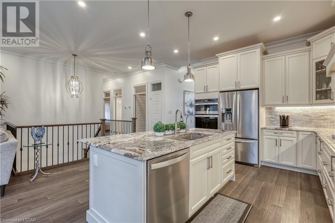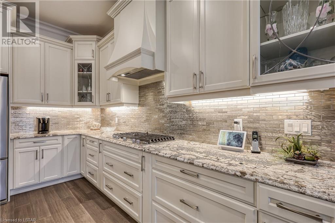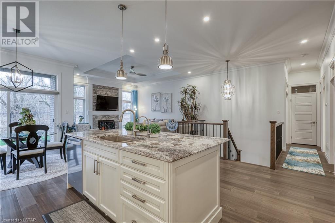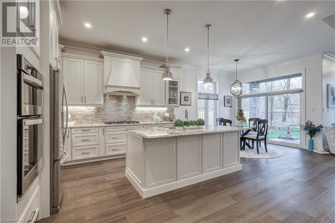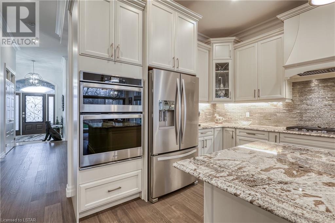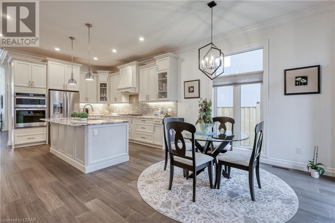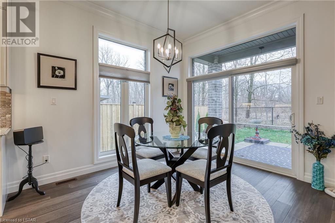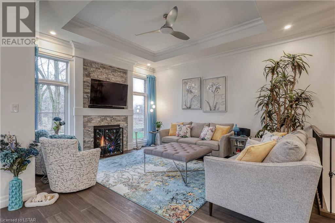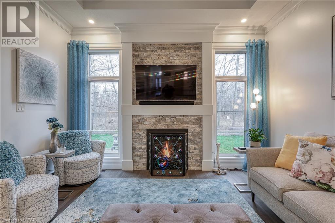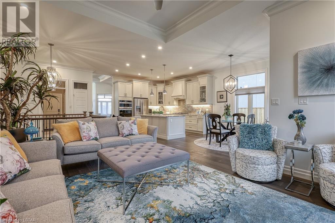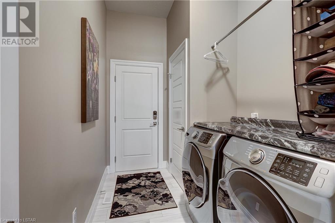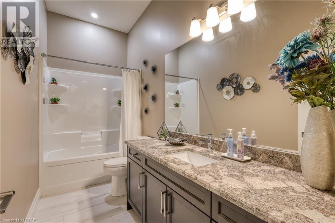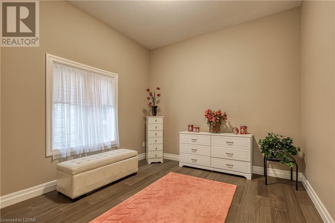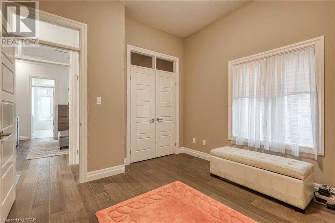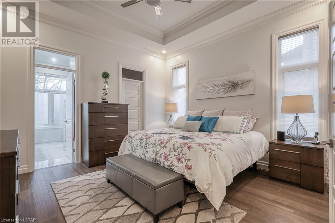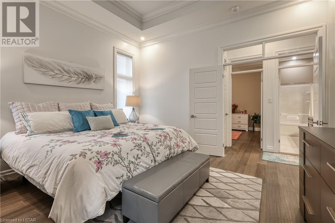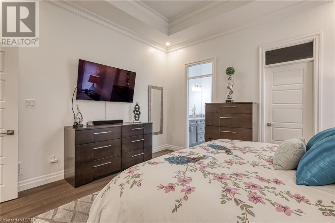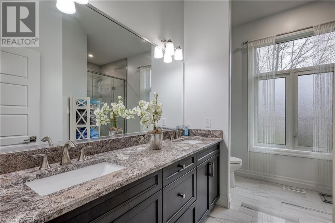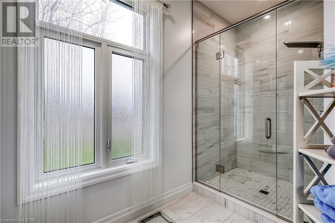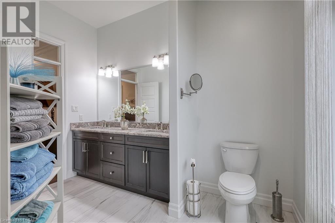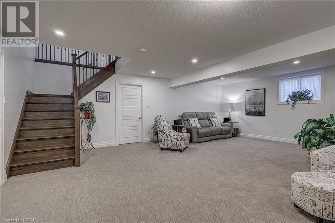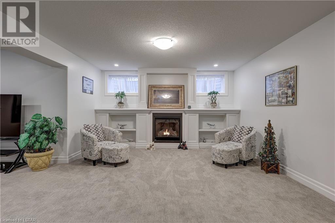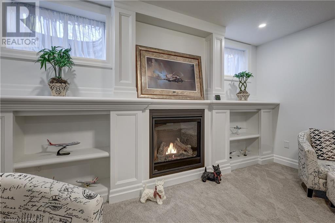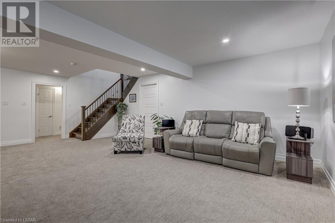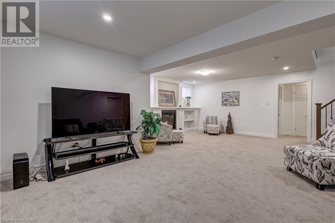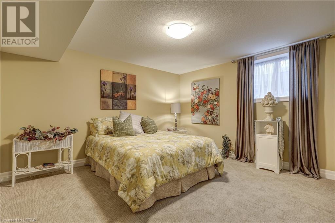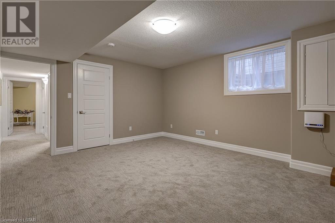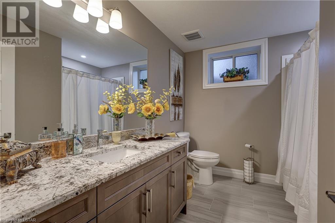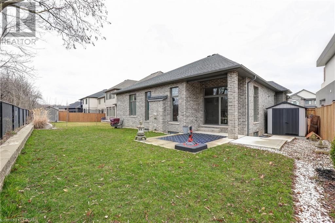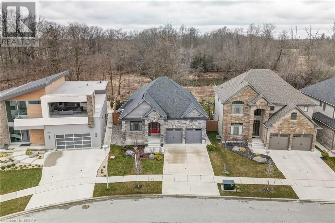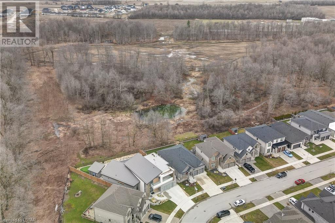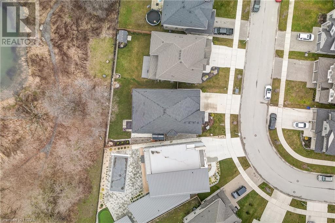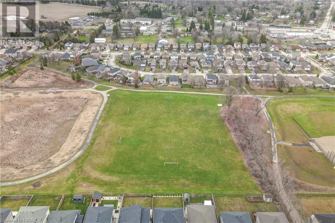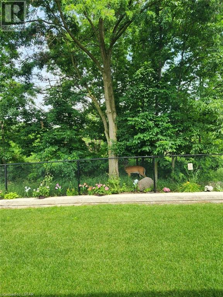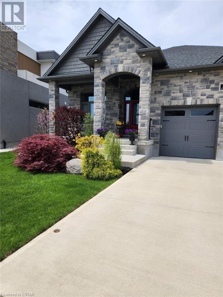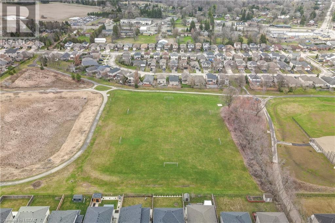4 Bedroom
3 Bathroom
2751
Bungalow
Fireplace
Central Air Conditioning
$1,179,900
Welcome to your dream bungalow nestled in the highly coveted ‘Foxwood Crossing’ , where tranquility meets convenience. This stunning abode boasts a prime position backing onto lush protected green space, ensuring a serene and private retreat for you to call home. Step inside to discover a meticulously designed main floor offering two spacious bedrooms plus a versatile den, perfect for accommodating your lifestyle needs. The open-concept layout welcomes you with an abundance of natural light streaming through expansive windows. The heart of the home is the bright and inviting kitchen, where culinary delights are effortlessly crafted amidst modern finishes and ample counter space. Whether you're entertaining guests or enjoying a quiet meal, the seamless flow of this area creates an inviting atmosphere for every occasion. Venture downstairs to the finished lower level, adding extra finished space for the whole family to enjoy. Here, you'll find two additional bedrooms offering cozy retreats for family or guestsl. Cozy up by one of two fireplaces on chilly evenings, adding warmth and charm to the expansive living space. Outside, the enchanting backyard oasis awaits, providing a picturesque backdrop of lush greenery and serene vistas. Conveniently located close to amenities big and small and quick access to the highway, this exceptional property offers the perfect blend of peaceful living and urban amenities. Schedule your private showing today- truly a must see! All measurements from from IGuide floor plans. (id:39551)
Property Details
|
MLS® Number
|
40562838 |
|
Property Type
|
Single Family |
|
Amenities Near By
|
Golf Nearby, Playground, Shopping |
|
Equipment Type
|
Water Heater |
|
Parking Space Total
|
4 |
|
Rental Equipment Type
|
Water Heater |
|
Structure
|
Shed |
Building
|
Bathroom Total
|
3 |
|
Bedrooms Above Ground
|
2 |
|
Bedrooms Below Ground
|
2 |
|
Bedrooms Total
|
4 |
|
Appliances
|
Central Vacuum - Roughed In, Dishwasher, Dryer, Refrigerator, Washer, Range - Gas, Microwave Built-in, Hood Fan, Window Coverings, Garage Door Opener |
|
Architectural Style
|
Bungalow |
|
Basement Development
|
Partially Finished |
|
Basement Type
|
Partial (partially Finished) |
|
Constructed Date
|
2020 |
|
Construction Style Attachment
|
Detached |
|
Cooling Type
|
Central Air Conditioning |
|
Exterior Finish
|
Stone |
|
Fire Protection
|
None |
|
Fireplace Present
|
Yes |
|
Fireplace Total
|
2 |
|
Fireplace Type
|
Insert |
|
Foundation Type
|
Poured Concrete |
|
Heating Fuel
|
Natural Gas |
|
Stories Total
|
1 |
|
Size Interior
|
2751 |
|
Type
|
House |
|
Utility Water
|
Municipal Water |
Parking
Land
|
Access Type
|
Road Access, Highway Access |
|
Acreage
|
No |
|
Fence Type
|
Partially Fenced |
|
Land Amenities
|
Golf Nearby, Playground, Shopping |
|
Sewer
|
Municipal Sewage System |
|
Size Depth
|
116 Ft |
|
Size Frontage
|
44 Ft |
|
Size Irregular
|
0.148 |
|
Size Total
|
0.148 Ac|under 1/2 Acre |
|
Size Total Text
|
0.148 Ac|under 1/2 Acre |
|
Zoning Description
|
R1-4 |
Rooms
| Level |
Type |
Length |
Width |
Dimensions |
|
Lower Level |
4pc Bathroom |
|
|
8'0'' x 9'5'' |
|
Lower Level |
Storage |
|
|
34'4'' x 25'9'' |
|
Lower Level |
Bedroom |
|
|
15'0'' x 13'5'' |
|
Lower Level |
Bedroom |
|
|
12'8'' x 13'2'' |
|
Lower Level |
Recreation Room |
|
|
21'0'' x 23'7'' |
|
Main Level |
Laundry Room |
|
|
11'4'' x 6'1'' |
|
Main Level |
Full Bathroom |
|
|
11'0'' x 13'10'' |
|
Main Level |
4pc Bathroom |
|
|
11'4'' x 4'10'' |
|
Main Level |
Bedroom |
|
|
12'6'' x 10'11'' |
|
Main Level |
Primary Bedroom |
|
|
13'5'' x 13'8'' |
|
Main Level |
Breakfast |
|
|
11'4'' x 10'0'' |
|
Main Level |
Living Room |
|
|
16'9'' x 13'11'' |
|
Main Level |
Kitchen |
|
|
13'6'' x 11'1'' |
|
Main Level |
Dining Room |
|
|
12'0'' x 13'5'' |
|
Main Level |
Office |
|
|
13'1'' x 9'10'' |
|
Main Level |
Foyer |
|
|
8'7'' x 7'0'' |
https://www.realtor.ca/real-estate/26675763/2426-red-thorne-avenue-london

