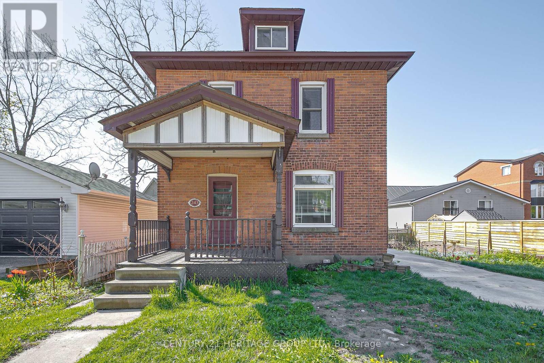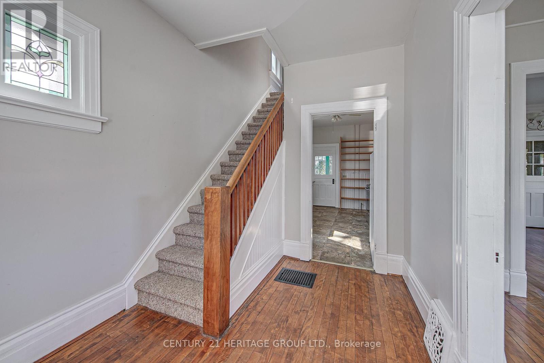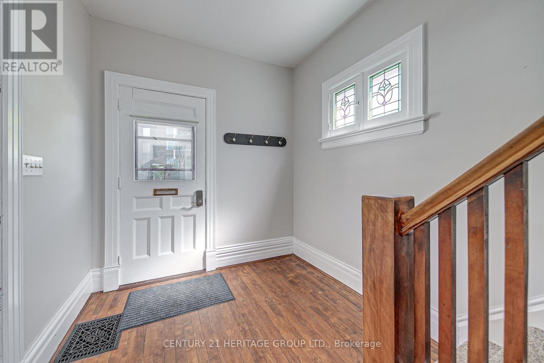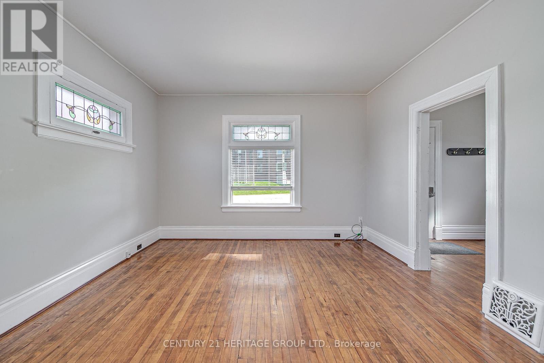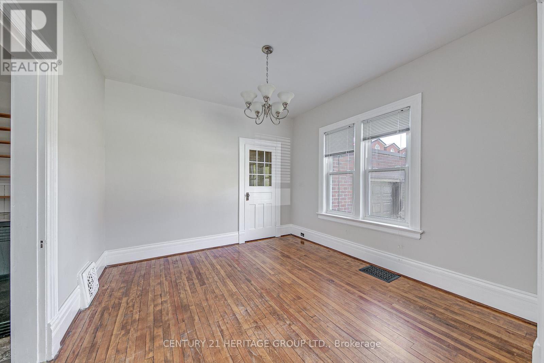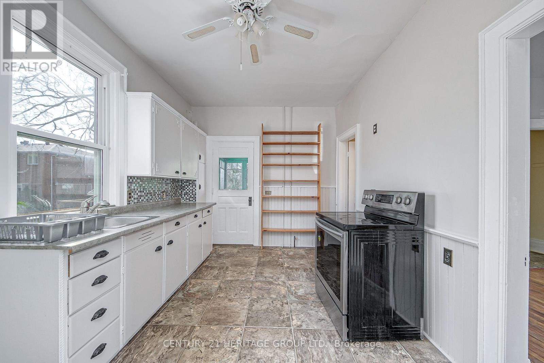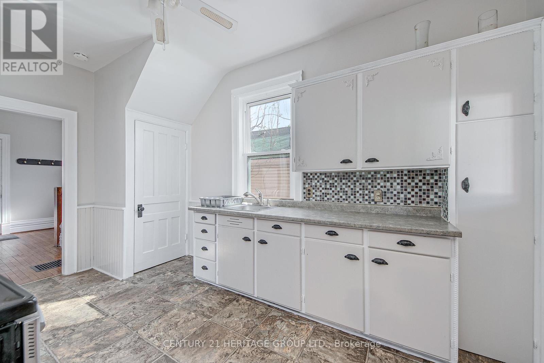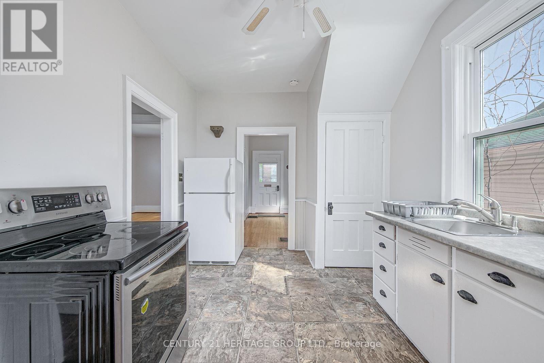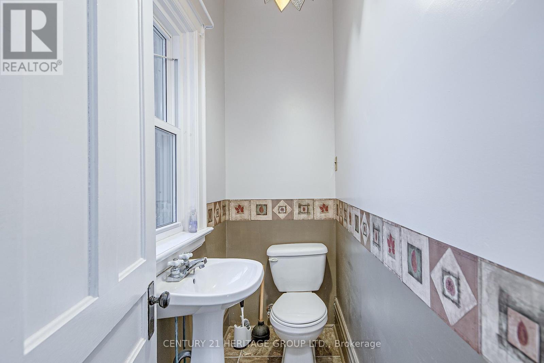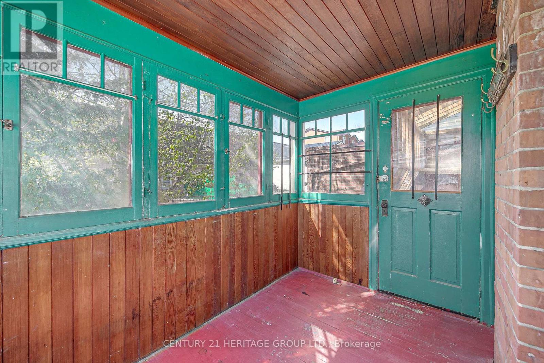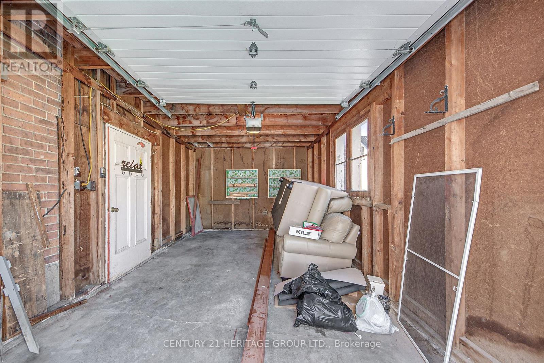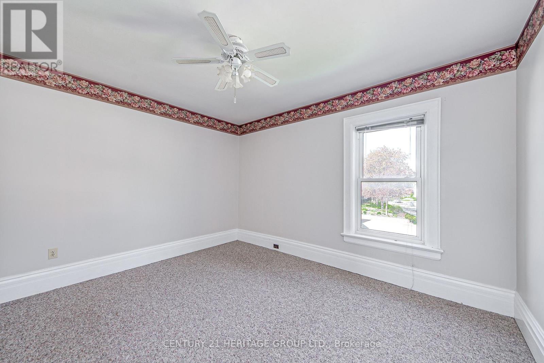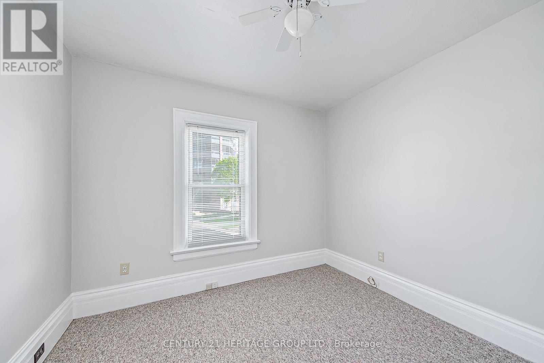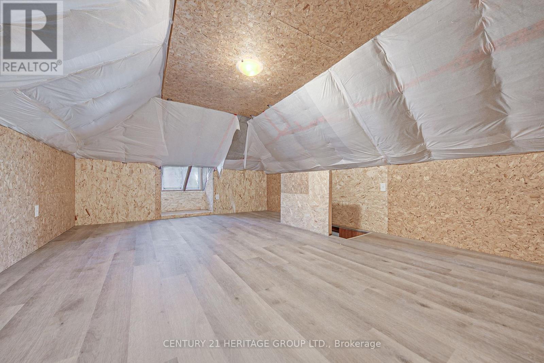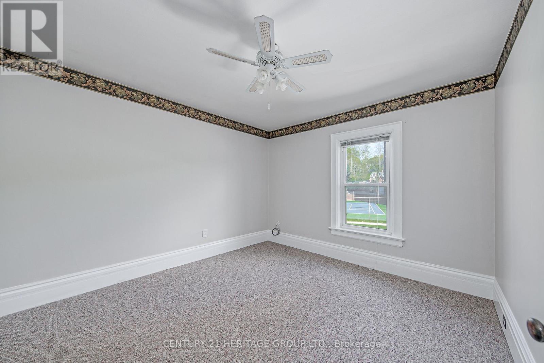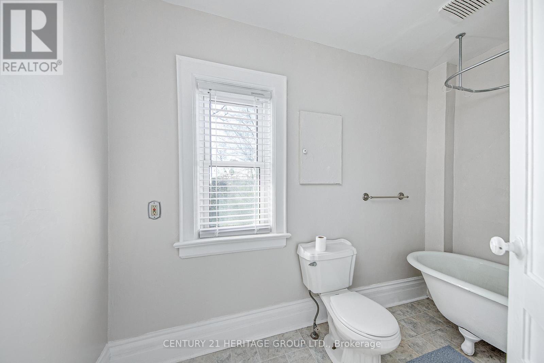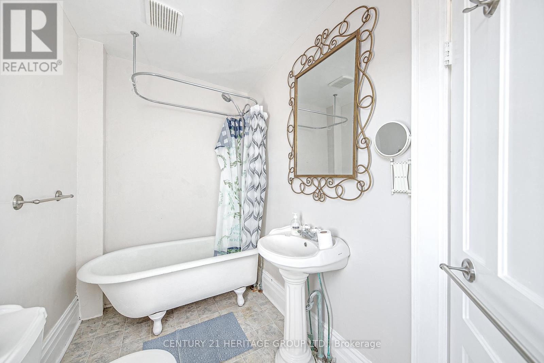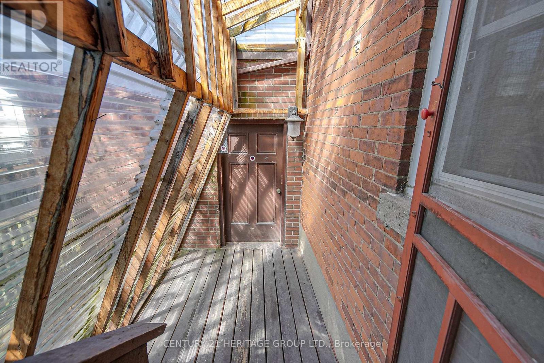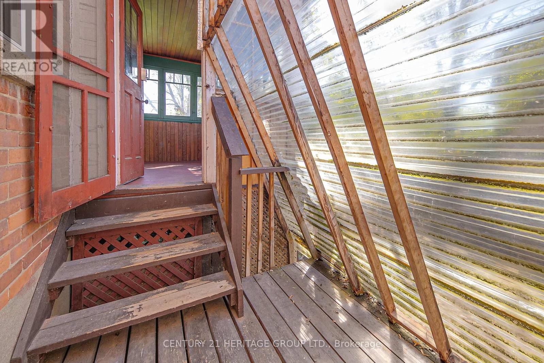3 Bedroom
2 Bathroom
Central Air Conditioning
Forced Air
$599,000
Nestled in the heart of downtown Barrie, this enchanting century home exudes old-town charm and stands as a testament to architectural resilience, offering a unique blend of history and potential. Just a stone's throw from the sparkling waterfront and vibrant entertainment venues, this rare gem features three cozy bedrooms, an attached garage, and the promise of becoming your dream residence. As modern development sweeps through the city, opportunities to own a piece of Barrie's storied past are becoming scarce. Seize the chance to immerse yourself in the comfort of a bygone era, all while enjoying the conveniences of urban living. This home isn't just a place to live it's a slice of history waiting for your personal touch to unlock its full grandeur. (id:39551)
Property Details
|
MLS® Number
|
S8326508 |
|
Property Type
|
Single Family |
|
Community Name
|
North Shore |
|
Equipment Type
|
Water Heater |
|
Parking Space Total
|
1 |
|
Rental Equipment Type
|
Water Heater |
Building
|
Bathroom Total
|
2 |
|
Bedrooms Above Ground
|
3 |
|
Bedrooms Total
|
3 |
|
Appliances
|
Garage Door Opener Remote(s), Water Meter, Dryer, Garage Door Opener, Refrigerator, Stove, Window Coverings |
|
Basement Development
|
Unfinished |
|
Basement Type
|
N/a (unfinished) |
|
Construction Style Attachment
|
Detached |
|
Cooling Type
|
Central Air Conditioning |
|
Exterior Finish
|
Brick |
|
Fireplace Present
|
No |
|
Foundation Type
|
Poured Concrete |
|
Heating Fuel
|
Natural Gas |
|
Heating Type
|
Forced Air |
|
Stories Total
|
3 |
|
Type
|
House |
|
Utility Water
|
Municipal Water |
Parking
Land
|
Acreage
|
No |
|
Sewer
|
Sanitary Sewer |
|
Size Irregular
|
63.25 X 47 Ft ; 63.59x 43.99x60.11x64.01 |
|
Size Total Text
|
63.25 X 47 Ft ; 63.59x 43.99x60.11x64.01|under 1/2 Acre |
Rooms
| Level |
Type |
Length |
Width |
Dimensions |
|
Second Level |
Sitting Room |
2.58 m |
2.09 m |
2.58 m x 2.09 m |
|
Second Level |
Primary Bedroom |
3.72 m |
3.24 m |
3.72 m x 3.24 m |
|
Second Level |
Bedroom 2 |
3.24 m |
3.24 m |
3.24 m x 3.24 m |
|
Second Level |
Bedroom 3 |
2.74 m |
2.94 m |
2.74 m x 2.94 m |
|
Third Level |
Loft |
6.12 m |
4.01 m |
6.12 m x 4.01 m |
|
Main Level |
Foyer |
2.1 m |
2.24 m |
2.1 m x 2.24 m |
|
Main Level |
Living Room |
3.81 m |
3.7 m |
3.81 m x 3.7 m |
|
Main Level |
Dining Room |
3.51 m |
3.34 m |
3.51 m x 3.34 m |
|
Main Level |
Kitchen |
4.47 m |
2.82 m |
4.47 m x 2.82 m |
|
Main Level |
Sunroom |
2.24 m |
3.24 m |
2.24 m x 3.24 m |
Utilities
|
Sewer
|
Installed |
|
Cable
|
Installed |
https://www.realtor.ca/real-estate/26876586/243-dunlop-street-e-barrie-north-shore

