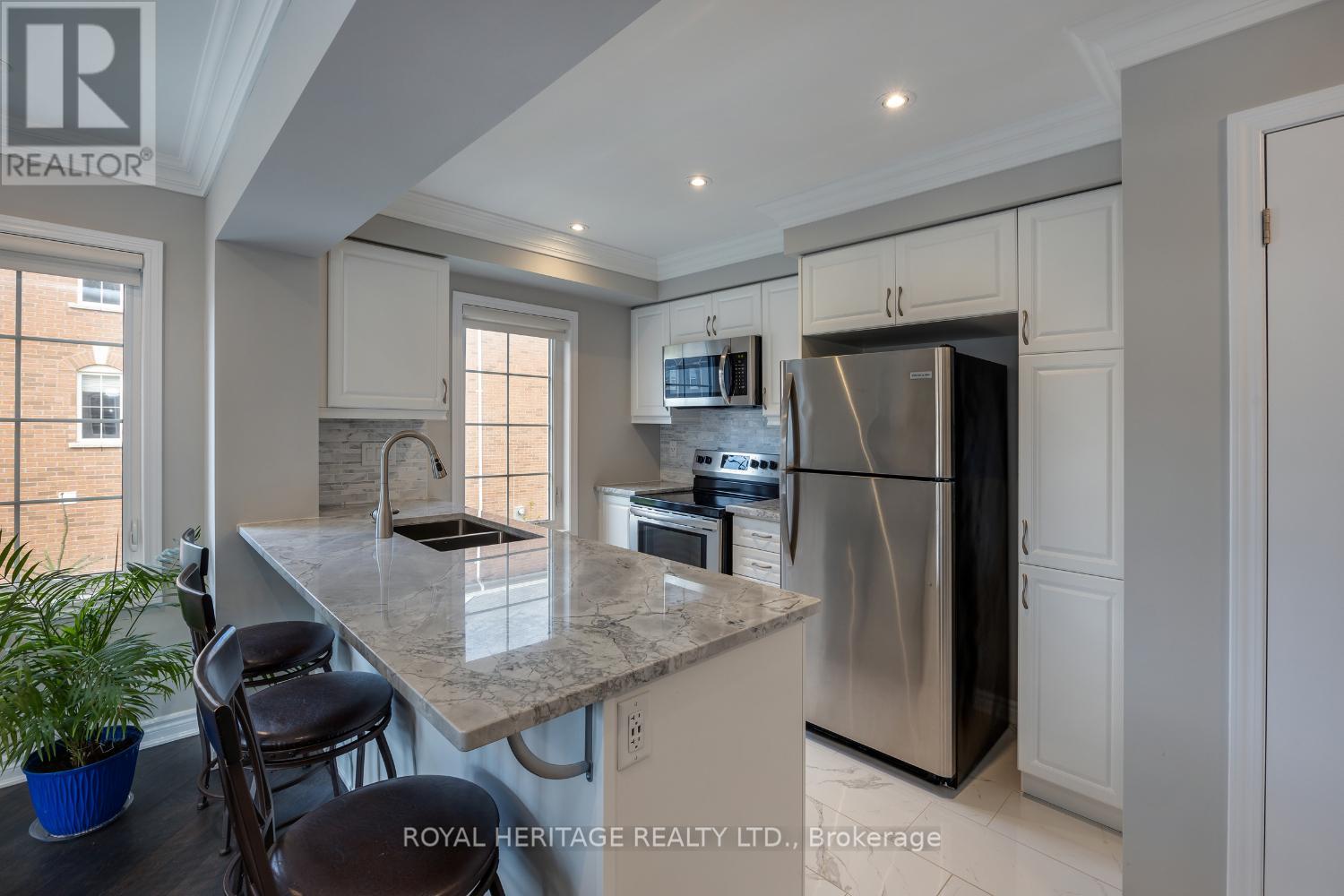2 Bedroom
3 Bathroom
Central Air Conditioning
Forced Air
$815,000
Stunning End Unit Townhome in Pickering's Seaton Community Built by Mattamy Homes!This beautifully upgraded 2-bedroom, 3-bathroom townhome offers endless upgrades from the moment you enter. The open-concept main floor features a bright great room and dining area with diagonal laid laminate flooring, leading to a large private balcony.The gourmet kitchen boasts white cabinetry, granite countertops, stainless steel appliances, porcelain floors, and a marble backsplash. Both spacious bedrooms include private ensuites, and walk-in closets. The Primary ensuite has a frameless glass shower, and other upgraded finishes.Additional highlights include smooth ceilings, pot lights, an upgraded oak staircase with black metal pickets, built-in office desk and a full-sized laundry closet. Garage access from lower level. **** EXTRAS **** Upgrades throughout, smooth ceilings, crown moulding, end unit with extra windows, lovely stone and brick exterior. Air conditioner is located at side of home not on balcony. (id:39551)
Open House
This property has open houses!
Starts at:
1:00 pm
Ends at:
3:00 pm
Property Details
|
MLS® Number
|
E9359403 |
|
Property Type
|
Single Family |
|
Community Name
|
Rural Pickering |
|
Amenities Near By
|
Park, Public Transit |
|
Community Features
|
School Bus |
|
Features
|
Conservation/green Belt |
|
Parking Space Total
|
3 |
|
Structure
|
Deck |
Building
|
Bathroom Total
|
3 |
|
Bedrooms Above Ground
|
2 |
|
Bedrooms Total
|
2 |
|
Appliances
|
Water Heater - Tankless, Dishwasher, Dryer, Microwave, Range, Refrigerator, Washer |
|
Construction Style Attachment
|
Attached |
|
Cooling Type
|
Central Air Conditioning |
|
Exterior Finish
|
Stone, Brick |
|
Fireplace Present
|
No |
|
Flooring Type
|
Ceramic, Porcelain Tile, Laminate, Carpeted |
|
Half Bath Total
|
1 |
|
Heating Fuel
|
Natural Gas |
|
Heating Type
|
Forced Air |
|
Stories Total
|
3 |
|
Type
|
Row / Townhouse |
|
Utility Water
|
Municipal Water |
Parking
Land
|
Acreage
|
No |
|
Land Amenities
|
Park, Public Transit |
|
Sewer
|
Sanitary Sewer |
|
Size Depth
|
44 Ft ,7 In |
|
Size Frontage
|
25 Ft ,11 In |
|
Size Irregular
|
25.93 X 44.65 Ft |
|
Size Total Text
|
25.93 X 44.65 Ft |
Rooms
| Level |
Type |
Length |
Width |
Dimensions |
|
Third Level |
Primary Bedroom |
4.3 m |
3.05 m |
4.3 m x 3.05 m |
|
Third Level |
Bedroom 2 |
2.68 m |
3.17 m |
2.68 m x 3.17 m |
|
Main Level |
Kitchen |
3.05 m |
2.8 m |
3.05 m x 2.8 m |
|
Main Level |
Dining Room |
2.68 m |
3.84 m |
2.68 m x 3.84 m |
|
Main Level |
Great Room |
5.06 m |
4.36 m |
5.06 m x 4.36 m |
|
Ground Level |
Office |
2.68 m |
1.9 m |
2.68 m x 1.9 m |
Utilities
|
Cable
|
Installed |
|
Sewer
|
Installed |
https://www.realtor.ca/real-estate/27445814/2431-fall-harvest-crescent-pickering-rural-pickering
































