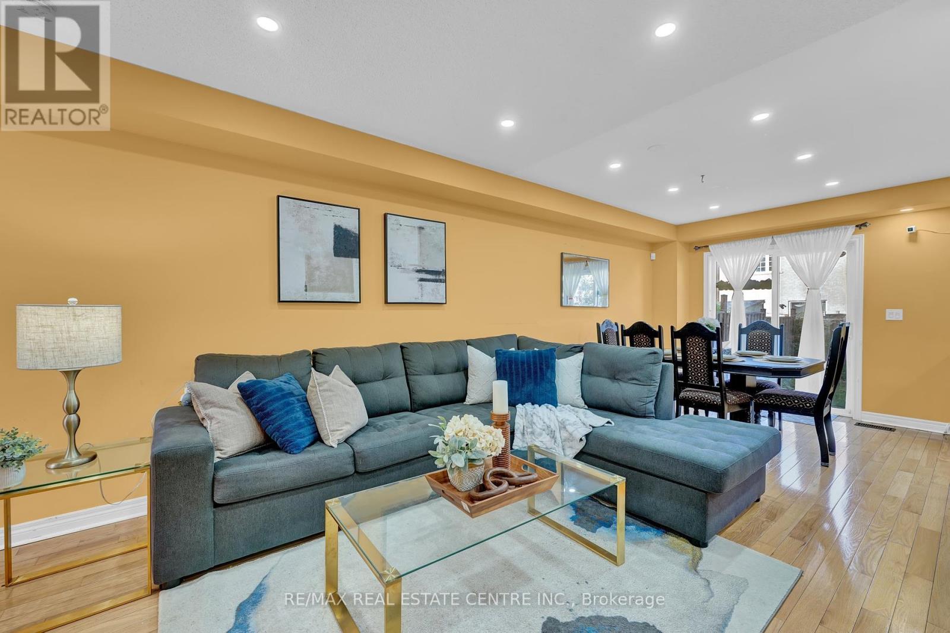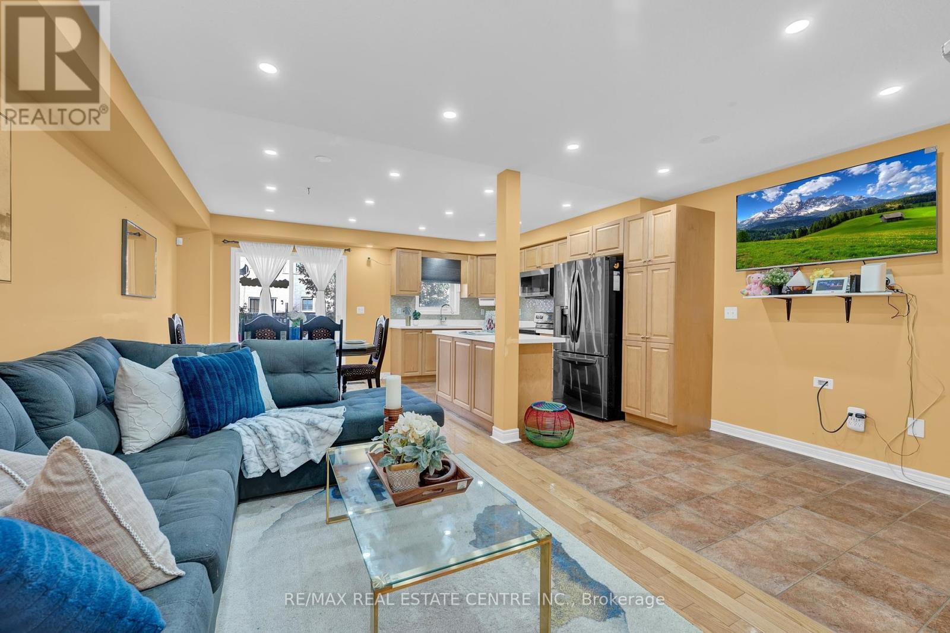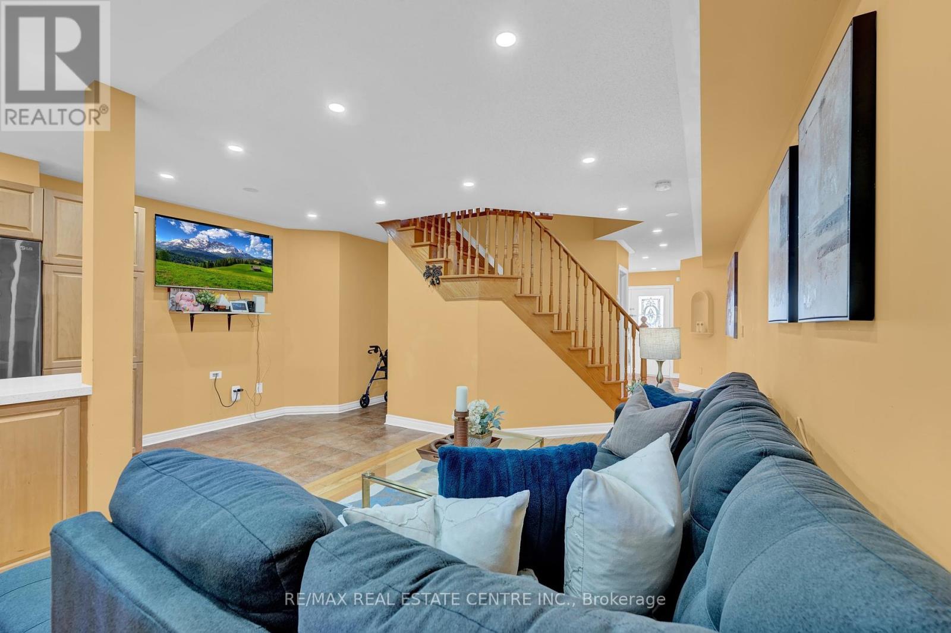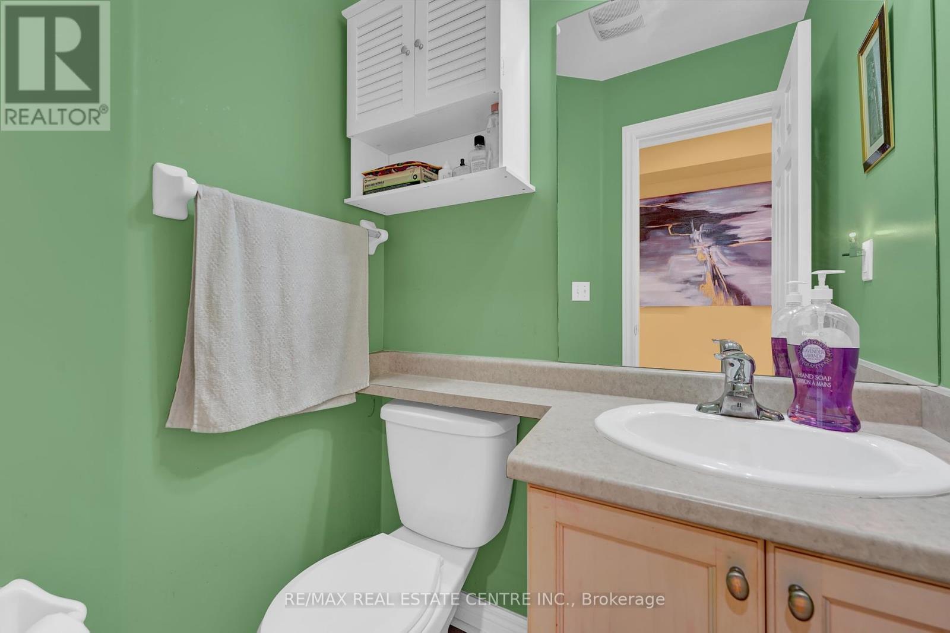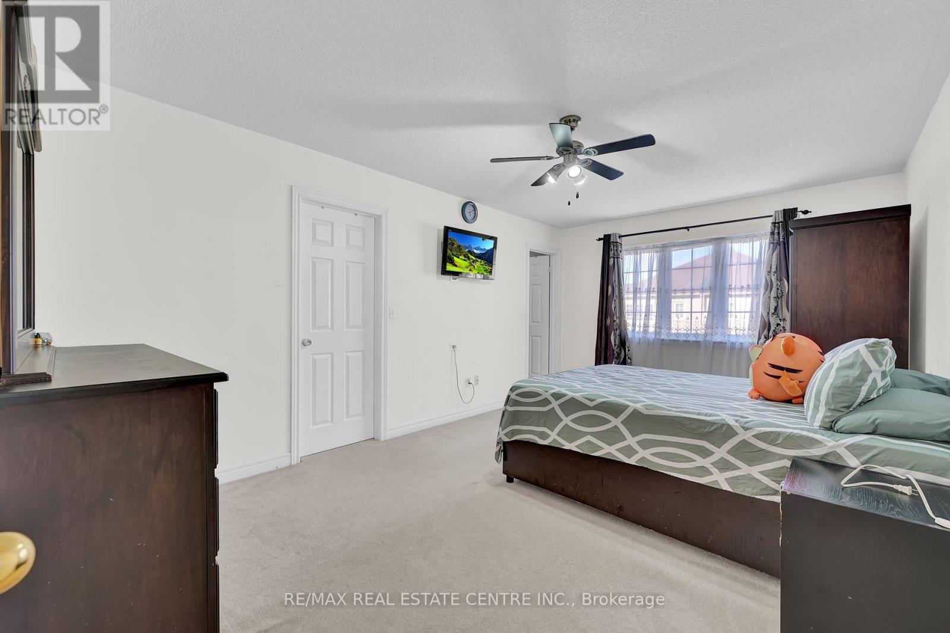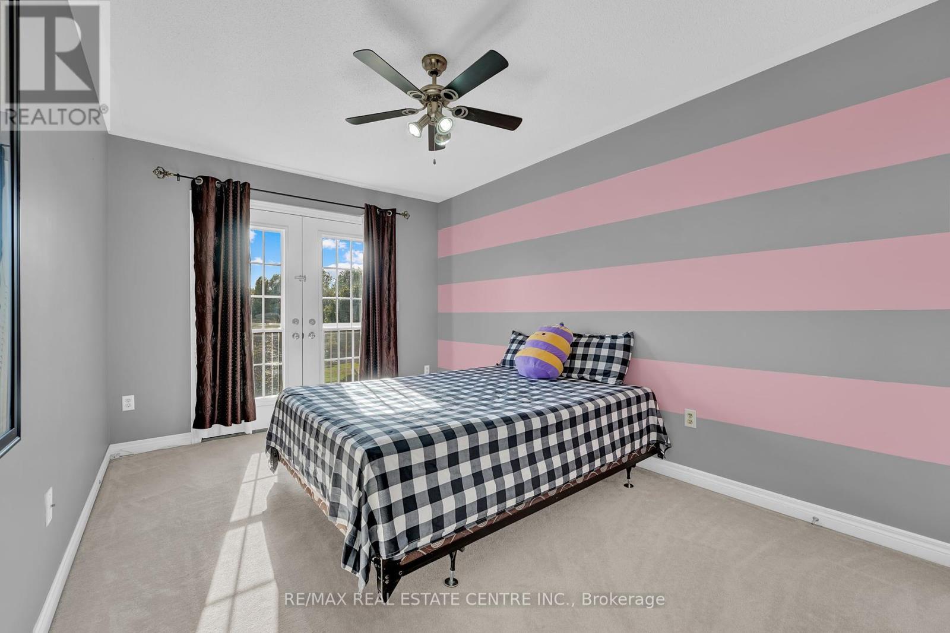4 Bedroom
4 Bathroom
Central Air Conditioning
Forced Air
$899,902
Welcome to this well-kept, freehold town home featuring 3 bedrooms and 4 bathrooms! Enjoy the open-concept layout with a spacious, updated kitchen boasting quartz countertops, a backsplash, and an island and walk-to to a fully fenced and private backyard. The living room is enhanced with pot lights, and lots of day light. The main floor features hardwood flooring and a hardwood staircase. Primary bedroom offers an 4 pc ensuite. Two other good sized bedrooms with walk-in closets. Balcony from second bedroom overlooking park. The finished basement includes an additional bedroom and a full bathroom. It can easily converted to in-law suite. Very convinient location 5 min drive to Hwy 410, walk-in distance to Trinity Common Plaza, all elementary and high schools. **** EXTRAS **** Finished Basement with 4 pc Bathroom, Extra Cozy Space for Family, an Inlaw Suite, a Vibrant Home Office, or a Stylish Entertainment Space, the Possibilities are Endless. (id:39551)
Property Details
|
MLS® Number
|
W9343050 |
|
Property Type
|
Single Family |
|
Community Name
|
Sandringham-Wellington |
|
Parking Space Total
|
4 |
Building
|
Bathroom Total
|
4 |
|
Bedrooms Above Ground
|
3 |
|
Bedrooms Below Ground
|
1 |
|
Bedrooms Total
|
4 |
|
Appliances
|
Dishwasher, Dryer, Microwave, Refrigerator, Stove, Washer, Window Coverings |
|
Basement Development
|
Finished |
|
Basement Type
|
N/a (finished) |
|
Construction Style Attachment
|
Attached |
|
Cooling Type
|
Central Air Conditioning |
|
Exterior Finish
|
Brick |
|
Fireplace Present
|
No |
|
Flooring Type
|
Hardwood, Ceramic, Carpeted |
|
Foundation Type
|
Poured Concrete |
|
Half Bath Total
|
1 |
|
Heating Fuel
|
Natural Gas |
|
Heating Type
|
Forced Air |
|
Stories Total
|
2 |
|
Type
|
Row / Townhouse |
|
Utility Water
|
Municipal Water |
Parking
Land
|
Acreage
|
No |
|
Sewer
|
Sanitary Sewer |
|
Size Depth
|
98 Ft ,5 In |
|
Size Frontage
|
20 Ft ,9 In |
|
Size Irregular
|
20.83 X 98.43 Ft |
|
Size Total Text
|
20.83 X 98.43 Ft |
Rooms
| Level |
Type |
Length |
Width |
Dimensions |
|
Second Level |
Primary Bedroom |
5.26 m |
3.4 m |
5.26 m x 3.4 m |
|
Second Level |
Bedroom 2 |
4.45 m |
2.95 m |
4.45 m x 2.95 m |
|
Second Level |
Bedroom 3 |
4.09 m |
2.98 m |
4.09 m x 2.98 m |
|
Basement |
Bedroom |
|
|
Measurements not available |
|
Basement |
Laundry Room |
|
|
Measurements not available |
|
Main Level |
Living Room |
6.34 m |
2.94 m |
6.34 m x 2.94 m |
|
Main Level |
Dining Room |
6.34 m |
2.94 m |
6.34 m x 2.94 m |
|
Main Level |
Kitchen |
6.34 m |
2.14 m |
6.34 m x 2.14 m |
|
Main Level |
Eating Area |
6.34 m |
2.14 m |
6.34 m x 2.14 m |
https://www.realtor.ca/real-estate/27398069/25-heartview-road-brampton-sandringham-wellington-sandringham-wellington








