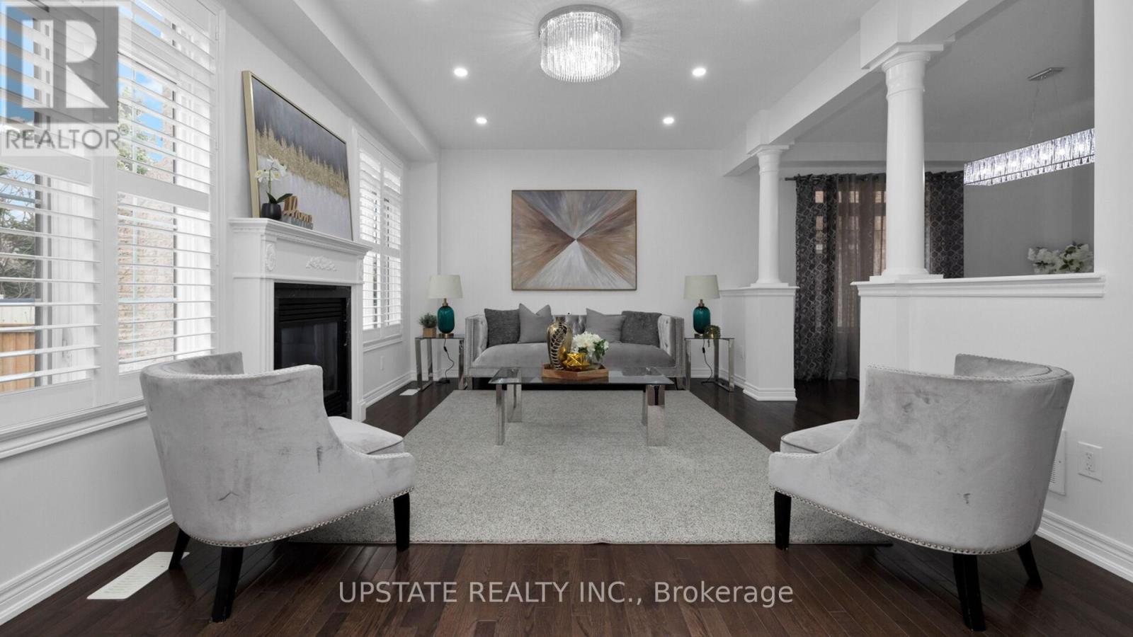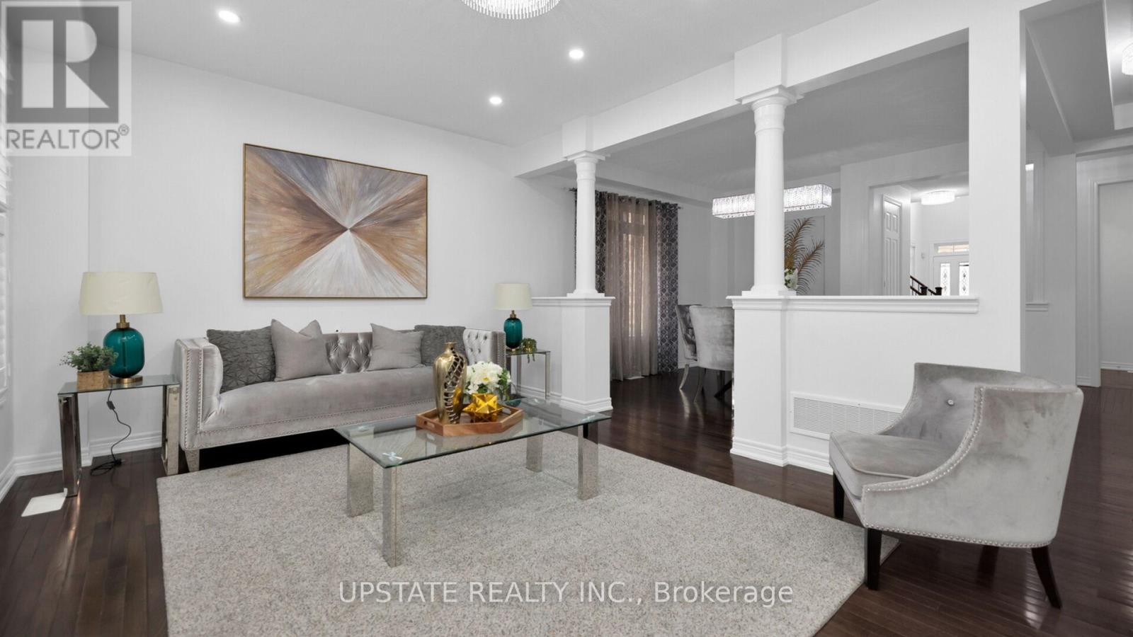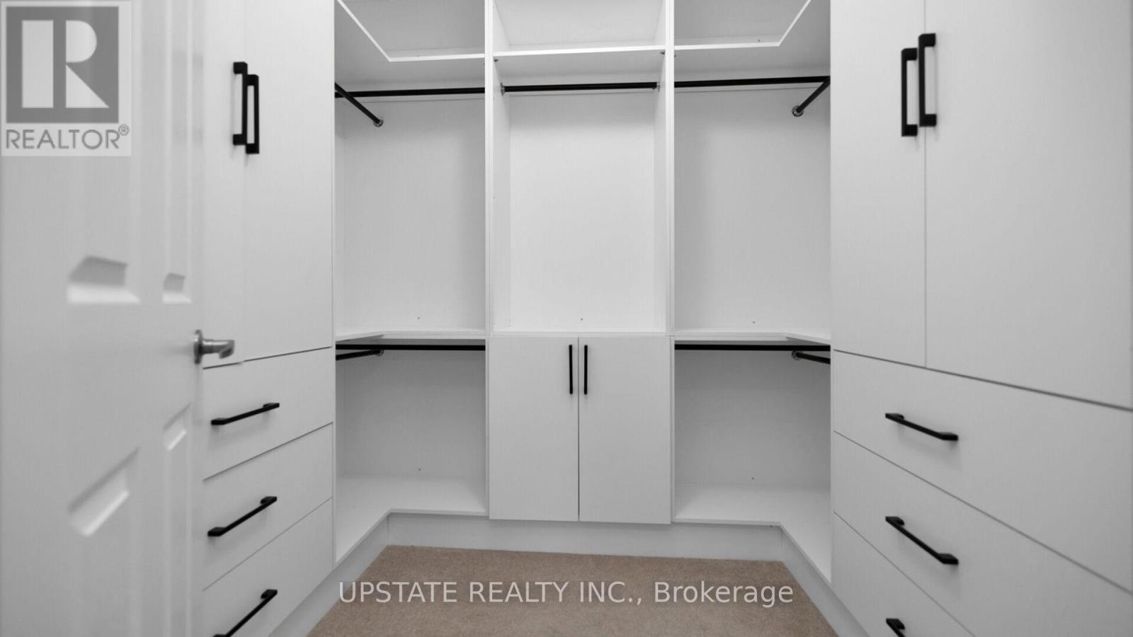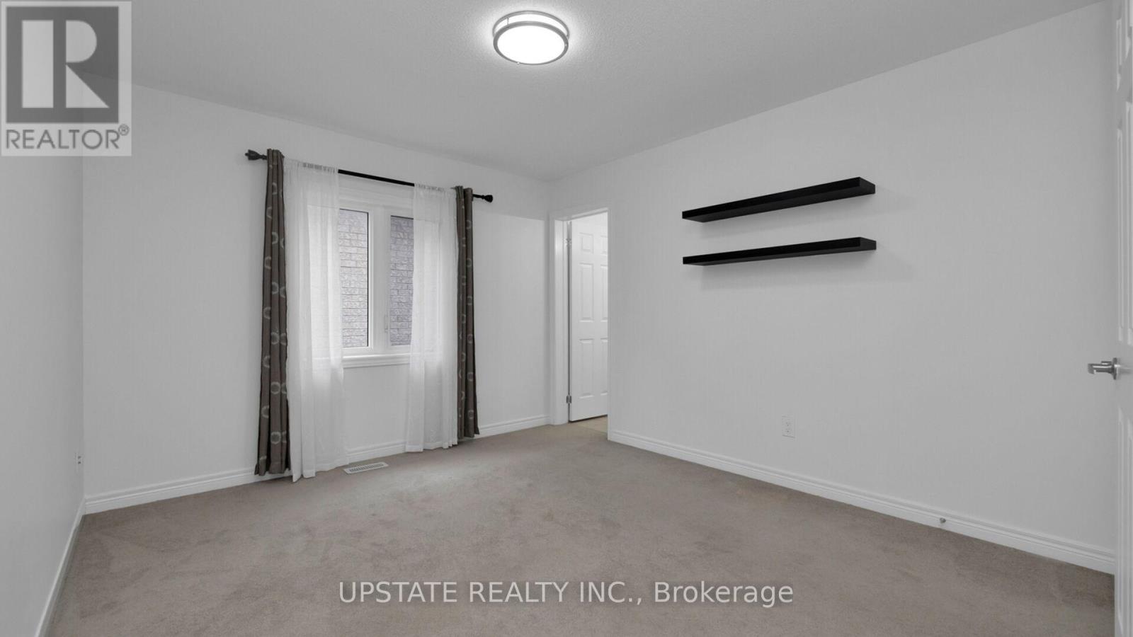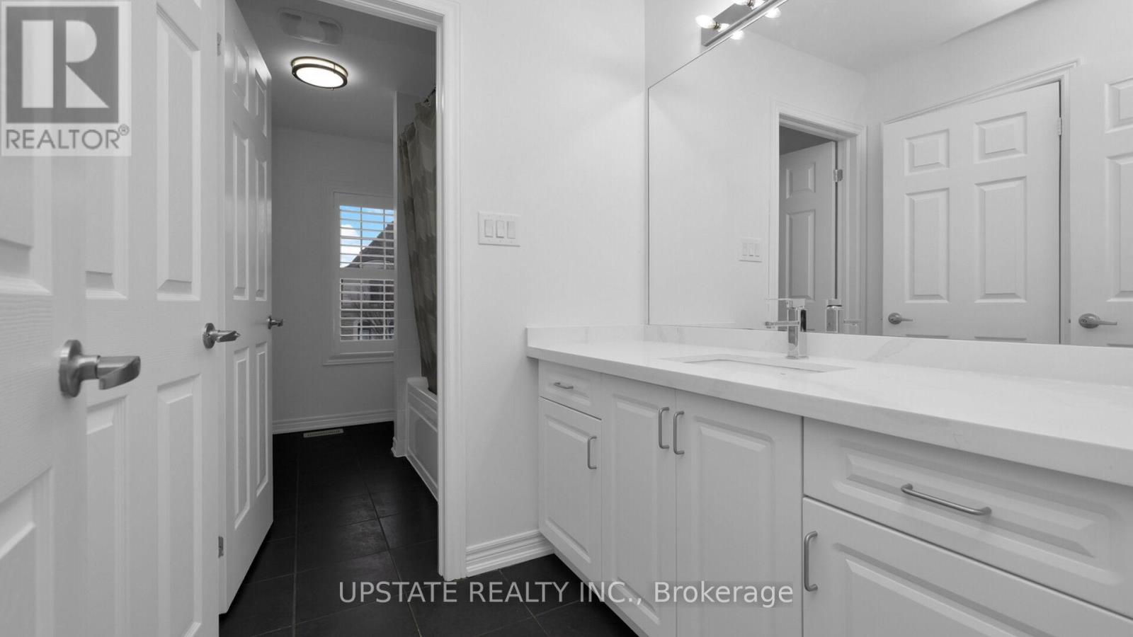6 Bedroom
5 Bathroom
Fireplace
Central Air Conditioning
Forced Air
$1,680,000
Exuding prestige in the esteemed Credit Ridge Estates, this opulent home boasts open to above ceiling with 4+2 bedrooms and 5 bathrooms and is freshly painted. Offering separate family, dining, and living areas, with a grand entrance showcasing a 21-foot foyer. Hardwood flooring, pot lights throughout the main floor. Upgraded kitchen with quartz countertops, stainless steel appliances, light-toned cabinets, and porcelain floors. Maintained impeccably, the property includes LEGAL BASEMENT APARTMENT WITH WALK UP ENTRANCE with vinyl flooring in the basement. Nestled in a sought-after locale with top-tier schools: David Suzuki, Ingleborough School, Springbrook Public School. and convenient access to public transit, it resides on a tranquil street with no sidewalk and interlocking around the house. (id:39551)
Property Details
|
MLS® Number
|
W9305269 |
|
Property Type
|
Single Family |
|
Community Name
|
Credit Valley |
|
Amenities Near By
|
Public Transit |
|
Community Features
|
School Bus |
|
Parking Space Total
|
6 |
|
View Type
|
View |
Building
|
Bathroom Total
|
5 |
|
Bedrooms Above Ground
|
4 |
|
Bedrooms Below Ground
|
2 |
|
Bedrooms Total
|
6 |
|
Appliances
|
Oven - Built-in, Cooktop, Dishwasher, Garage Door Opener, Microwave, Refrigerator |
|
Basement Features
|
Apartment In Basement, Walk-up |
|
Basement Type
|
N/a |
|
Construction Style Attachment
|
Detached |
|
Cooling Type
|
Central Air Conditioning |
|
Exterior Finish
|
Brick, Stone |
|
Fireplace Present
|
Yes |
|
Flooring Type
|
Vinyl, Hardwood, Porcelain Tile, Carpeted |
|
Foundation Type
|
Concrete |
|
Half Bath Total
|
1 |
|
Heating Fuel
|
Natural Gas |
|
Heating Type
|
Forced Air |
|
Stories Total
|
2 |
|
Type
|
House |
|
Utility Water
|
Municipal Water |
Parking
Land
|
Acreage
|
No |
|
Fence Type
|
Fenced Yard |
|
Land Amenities
|
Public Transit |
|
Sewer
|
Sanitary Sewer |
|
Size Depth
|
101 Ft ,8 In |
|
Size Frontage
|
40 Ft |
|
Size Irregular
|
40.03 X 101.71 Ft ; Second Dewelling |
|
Size Total Text
|
40.03 X 101.71 Ft ; Second Dewelling |
|
Zoning Description
|
Residential |
Rooms
| Level |
Type |
Length |
Width |
Dimensions |
|
Second Level |
Primary Bedroom |
5.19 m |
4.09 m |
5.19 m x 4.09 m |
|
Second Level |
Bedroom 2 |
3.6 m |
3.67 m |
3.6 m x 3.67 m |
|
Second Level |
Bedroom 3 |
3.36 m |
3.67 m |
3.36 m x 3.67 m |
|
Second Level |
Bedroom 4 |
3.85 m |
3.36 m |
3.85 m x 3.36 m |
|
Basement |
Bedroom |
2.74 m |
2.98 m |
2.74 m x 2.98 m |
|
Basement |
Bedroom 2 |
3.93 m |
3.47 m |
3.93 m x 3.47 m |
|
Main Level |
Living Room |
4.27 m |
3.39 m |
4.27 m x 3.39 m |
|
Main Level |
Family Room |
5.19 m |
3.67 m |
5.19 m x 3.67 m |
|
Main Level |
Dining Room |
3.97 m |
3.36 m |
3.97 m x 3.36 m |
|
Main Level |
Kitchen |
3.39 m |
2.75 m |
3.39 m x 2.75 m |
|
Main Level |
Eating Area |
3.39 m |
3.11 m |
3.39 m x 3.11 m |
https://www.realtor.ca/real-estate/27380306/25-intrigue-trail-brampton-credit-valley-credit-valley













