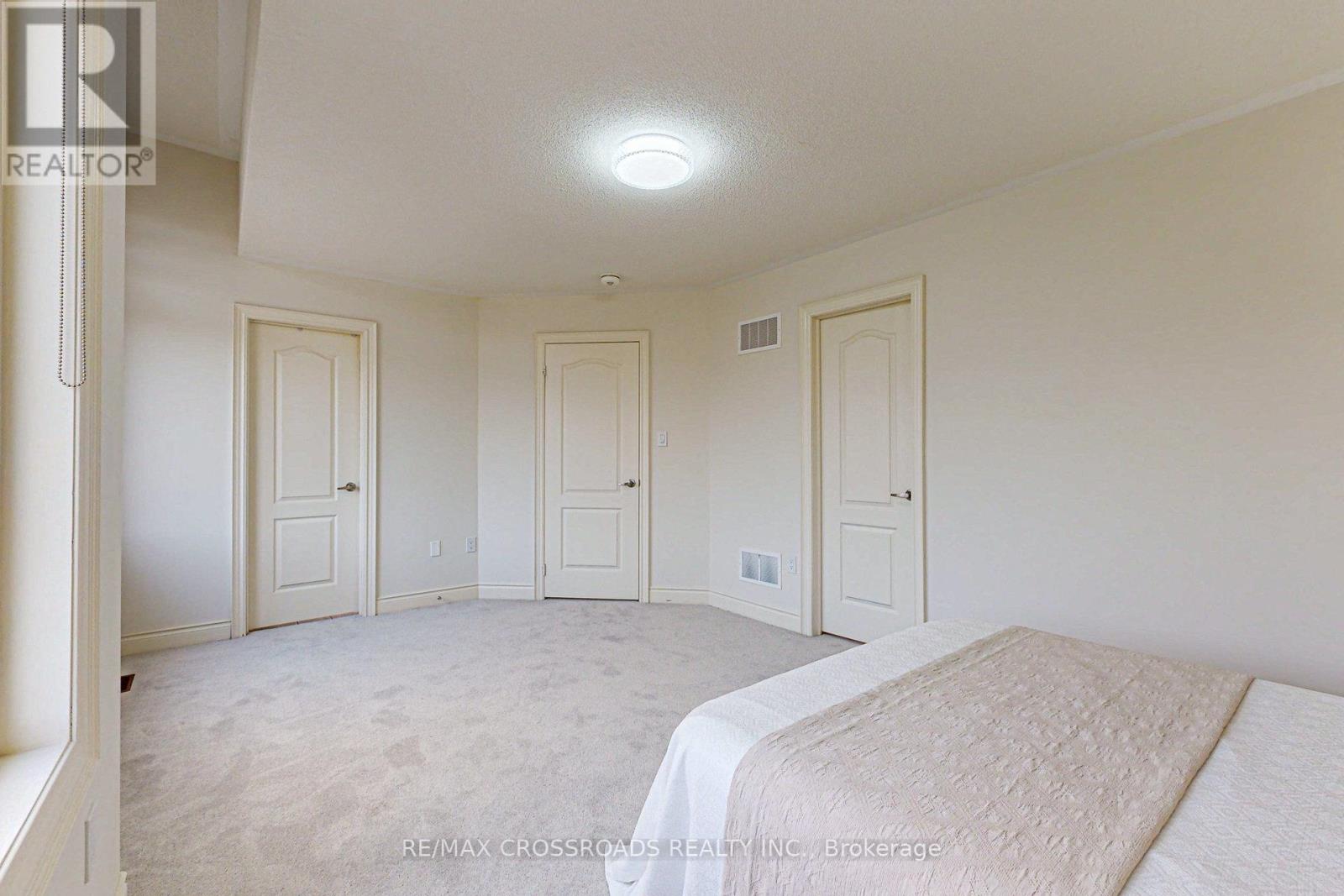5 Bedroom
5 Bathroom
Fireplace
Central Air Conditioning
Forced Air
$1,589,000
Luxurious Living In Stouffville ! This Stunning Starlane 2998 SQFT Home Exudes Elegance And Is Nestled InA Quiet Neighborhood. Comes With Many Upgrades And House Freshly Painted. Meticulous 9' Ceiling Layout, Seamlessly Connects The Beautifully Upgraded Kitchen To The Family And Living Room. Many Large Windows Allowing For Lot Of Natural Light. Hardwood And 2'x2 Ceramic Tile Flooring . Upstairs, You Are Greeted To 4 Spacious Bedroom With Many Upgrades. Ensuite Bathrooms Upgraded With Standing Showers. Plus office room on main floor . Great Neighborhood, Close To Parks, Walking Distance To Prestigious School With High Rating And Other Amenities. Provisions For EV Charging Station And Other Multi-Media Wiring Included, Central Vaccum Included. DON'T MISS OUT!! **** EXTRAS **** Minutes from downtown Stouffville, schools, shopping, restaurants, golf, parks, GO station, and Hwy 407 &404. (id:39551)
Property Details
|
MLS® Number
|
N9283084 |
|
Property Type
|
Single Family |
|
Community Name
|
Stouffville |
|
Amenities Near By
|
Hospital, Park, Place Of Worship, Public Transit, Schools |
|
Parking Space Total
|
4 |
Building
|
Bathroom Total
|
5 |
|
Bedrooms Above Ground
|
4 |
|
Bedrooms Below Ground
|
1 |
|
Bedrooms Total
|
5 |
|
Appliances
|
Dishwasher, Dryer, Range, Refrigerator, Stove, Washer |
|
Basement Development
|
Unfinished |
|
Basement Type
|
N/a (unfinished) |
|
Construction Style Attachment
|
Detached |
|
Cooling Type
|
Central Air Conditioning |
|
Exterior Finish
|
Brick, Stone |
|
Fireplace Present
|
Yes |
|
Fireplace Total
|
1 |
|
Flooring Type
|
Tile, Carpeted, Hardwood |
|
Half Bath Total
|
1 |
|
Heating Fuel
|
Natural Gas |
|
Heating Type
|
Forced Air |
|
Stories Total
|
2 |
|
Type
|
House |
|
Utility Water
|
Municipal Water |
Parking
Land
|
Acreage
|
No |
|
Land Amenities
|
Hospital, Park, Place Of Worship, Public Transit, Schools |
|
Sewer
|
Sanitary Sewer |
|
Size Depth
|
97 Ft ,2 In |
|
Size Frontage
|
36 Ft ,1 In |
|
Size Irregular
|
36.09 X 97.18 Ft |
|
Size Total Text
|
36.09 X 97.18 Ft |
Rooms
| Level |
Type |
Length |
Width |
Dimensions |
|
Second Level |
Bedroom 4 |
4.87 m |
3.35 m |
4.87 m x 3.35 m |
|
Second Level |
Laundry Room |
|
|
Measurements not available |
|
Second Level |
Primary Bedroom |
5.12 m |
4.15 m |
5.12 m x 4.15 m |
|
Second Level |
Bedroom 2 |
3.84 m |
3.26 m |
3.84 m x 3.26 m |
|
Flat |
Bedroom 3 |
5.44 m |
3.65 m |
5.44 m x 3.65 m |
|
Main Level |
Foyer |
|
|
Measurements not available |
|
Main Level |
Office |
3.05 m |
3.05 m |
3.05 m x 3.05 m |
|
Main Level |
Living Room |
5.49 m |
3.53 m |
5.49 m x 3.53 m |
|
Main Level |
Dining Room |
5.49 m |
3 m |
5.49 m x 3 m |
|
Main Level |
Kitchen |
4.27 m |
4.15 m |
4.27 m x 4.15 m |
|
Main Level |
Eating Area |
3.6 m |
3.53 m |
3.6 m x 3.53 m |
|
Main Level |
Family Room |
4.88 m |
4.15 m |
4.88 m x 4.15 m |
Utilities
|
Cable
|
Installed |
|
Sewer
|
Installed |
https://www.realtor.ca/real-estate/27343391/250-wesmina-avenue-whitchurch-stouffville-stouffville-stouffville











































