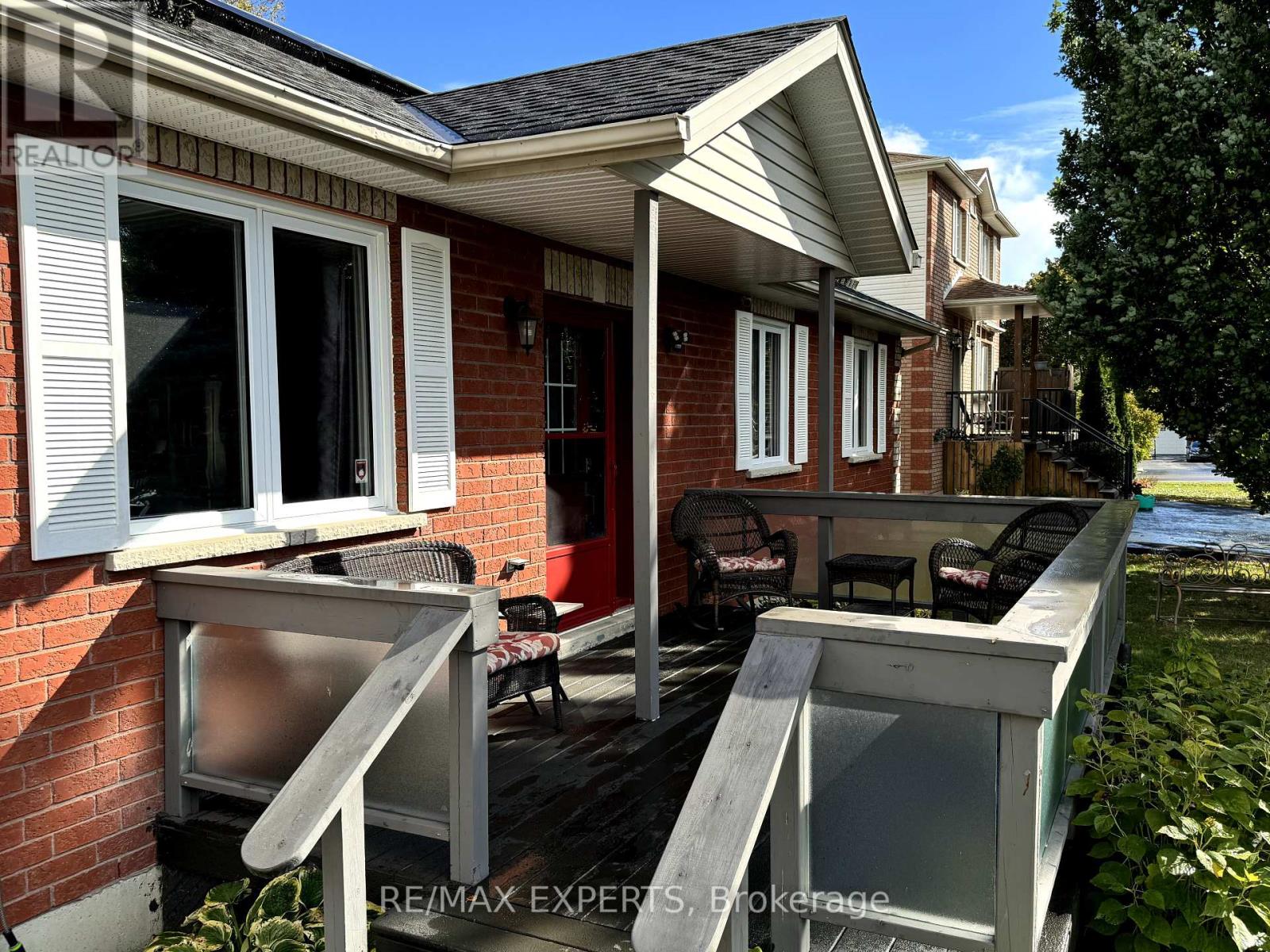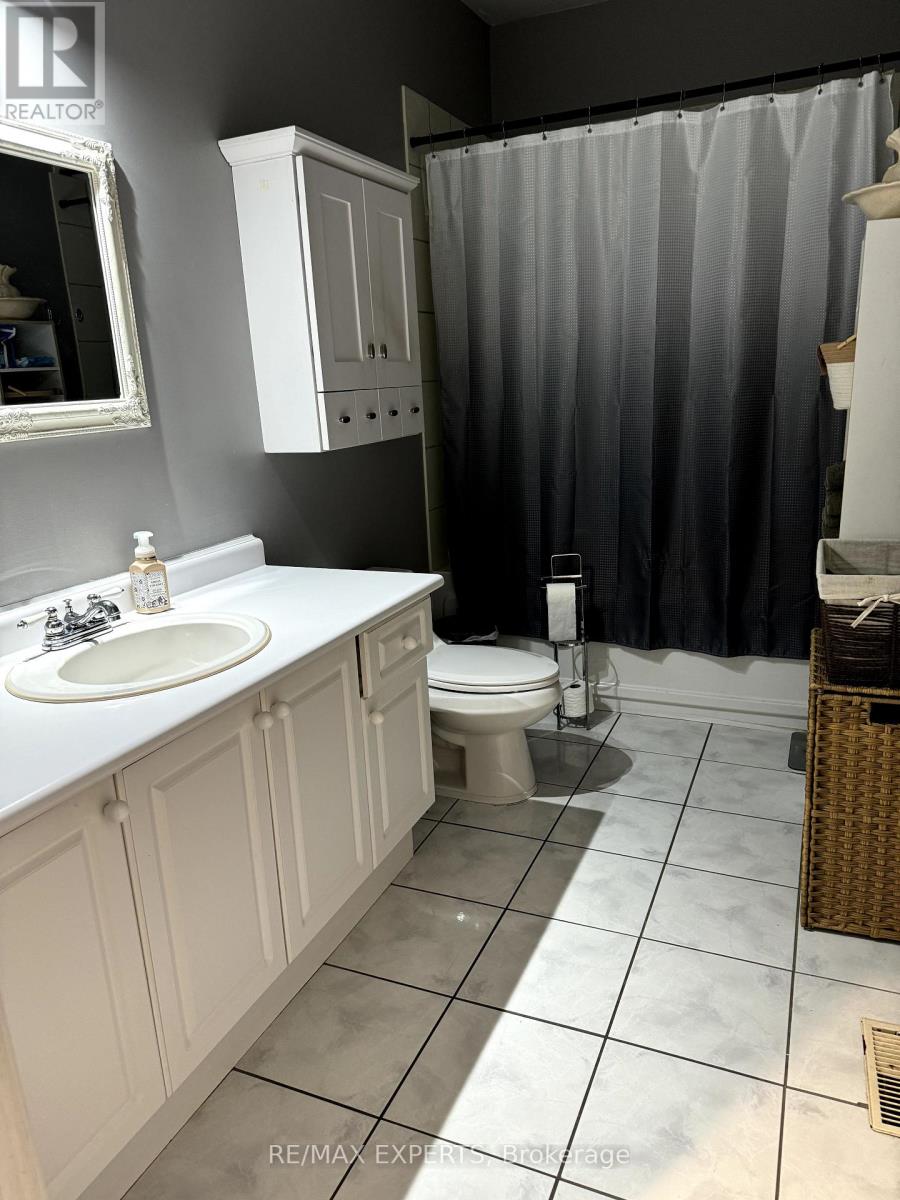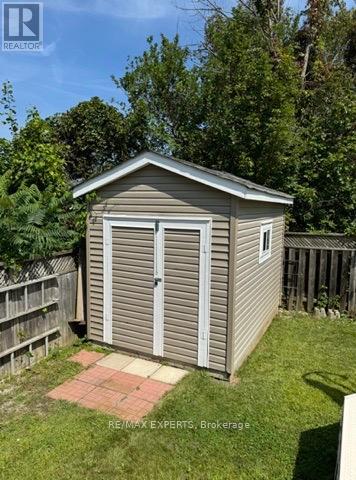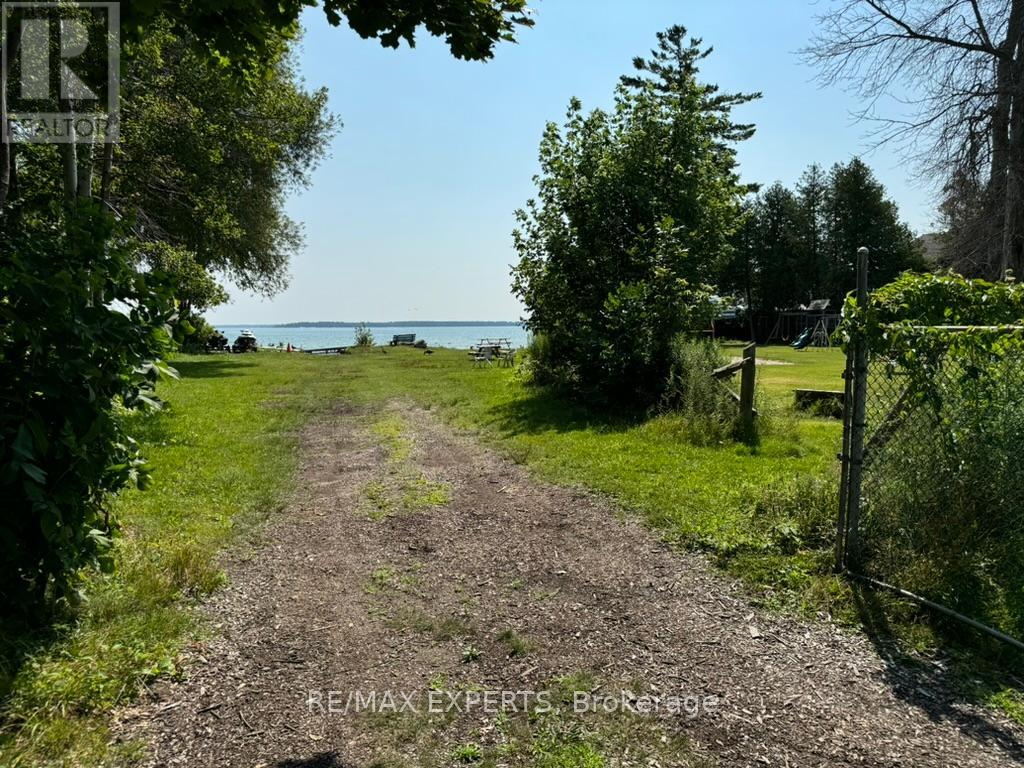5 Bedroom
2 Bathroom
Bungalow
Above Ground Pool
Central Air Conditioning
Forced Air
Landscaped
$899,900
THIS IS THE LIFE! The convenience of City living but the feeling of being at the cottage with private access to Lake Simcoe, beach & launch your boat for ($50.00 per year) while the Innisfil beach is just moments away! This well maintained & updated bungalow is perfect for the easy life with eye catching granite counter tops, ceramic backsplash & stainless steel appliances offsetting the white cabinets & moveable island in the kitchen that overlooks the family ready breakfast area! Easy clean, quality laminate flooring flows through the main level. The breakfast area walks out to a composite deck and fenced yard that features a hard side, 4 year old, 18 x 30 above ground pool & large shed. There is convenient access to the double garage that is separately heated, perfect for car buffs, hobbyist, crafters or just for getting into a nice warm vehicle in the winter. The basement expands your living area with a large recreation room with pot lighting, 2 bedrooms, 3 piece washroom with heat light, 2 year old broadloom plus a space for another kitchen if required. The layout is perfect if you want to make adjustments to accommodate a separate entrance to basement. Otherwise all you have to do is move in, unpack & enjoy this charming bright home! **** EXTRAS **** 2 sump pumps (1 electric, 1 battery), Heat pump & air conditioning '23, roof shingles7 years, pool pump '24, new asphalt driveway this year. (id:39551)
Property Details
|
MLS® Number
|
N9378697 |
|
Property Type
|
Single Family |
|
Community Name
|
Alcona |
|
Amenities Near By
|
Beach, Schools |
|
Community Features
|
Community Centre |
|
Features
|
Sump Pump |
|
Parking Space Total
|
4 |
|
Pool Type
|
Above Ground Pool |
|
Structure
|
Deck |
Building
|
Bathroom Total
|
2 |
|
Bedrooms Above Ground
|
3 |
|
Bedrooms Below Ground
|
2 |
|
Bedrooms Total
|
5 |
|
Appliances
|
Water Heater, Dishwasher, Dryer, Freezer, Refrigerator, Stove, Washer, Window Coverings |
|
Architectural Style
|
Bungalow |
|
Basement Development
|
Finished |
|
Basement Type
|
N/a (finished) |
|
Construction Style Attachment
|
Detached |
|
Cooling Type
|
Central Air Conditioning |
|
Exterior Finish
|
Brick, Vinyl Siding |
|
Fireplace Present
|
No |
|
Flooring Type
|
Laminate, Carpeted |
|
Foundation Type
|
Concrete |
|
Heating Fuel
|
Natural Gas |
|
Heating Type
|
Forced Air |
|
Stories Total
|
1 |
|
Type
|
House |
|
Utility Water
|
Municipal Water |
Parking
Land
|
Acreage
|
No |
|
Fence Type
|
Fenced Yard |
|
Land Amenities
|
Beach, Schools |
|
Landscape Features
|
Landscaped |
|
Sewer
|
Sanitary Sewer |
|
Size Depth
|
85 Ft |
|
Size Frontage
|
75 Ft |
|
Size Irregular
|
75 X 85 Ft ; X 77 X 75 |
|
Size Total Text
|
75 X 85 Ft ; X 77 X 75 |
|
Zoning Description
|
Res |
Rooms
| Level |
Type |
Length |
Width |
Dimensions |
|
Basement |
Recreational, Games Room |
5.65 m |
4.79 m |
5.65 m x 4.79 m |
|
Basement |
Bedroom |
3.94 m |
3.63 m |
3.94 m x 3.63 m |
|
Basement |
Bedroom |
3.89 m |
3.63 m |
3.89 m x 3.63 m |
|
Basement |
Other |
2.21 m |
2.13 m |
2.21 m x 2.13 m |
|
Main Level |
Living Room |
5.01 m |
4.41 m |
5.01 m x 4.41 m |
|
Main Level |
Kitchen |
3.58 m |
3.11 m |
3.58 m x 3.11 m |
|
Main Level |
Eating Area |
3.53 m |
3.02 m |
3.53 m x 3.02 m |
|
Main Level |
Primary Bedroom |
4.14 m |
3.59 m |
4.14 m x 3.59 m |
|
Main Level |
Bedroom 2 |
3.31 m |
3.27 m |
3.31 m x 3.27 m |
|
Main Level |
Bedroom 3 |
3.31 m |
2.96 m |
3.31 m x 2.96 m |
https://www.realtor.ca/real-estate/27494361/2501-holiday-way-innisfil-alcona-alcona































