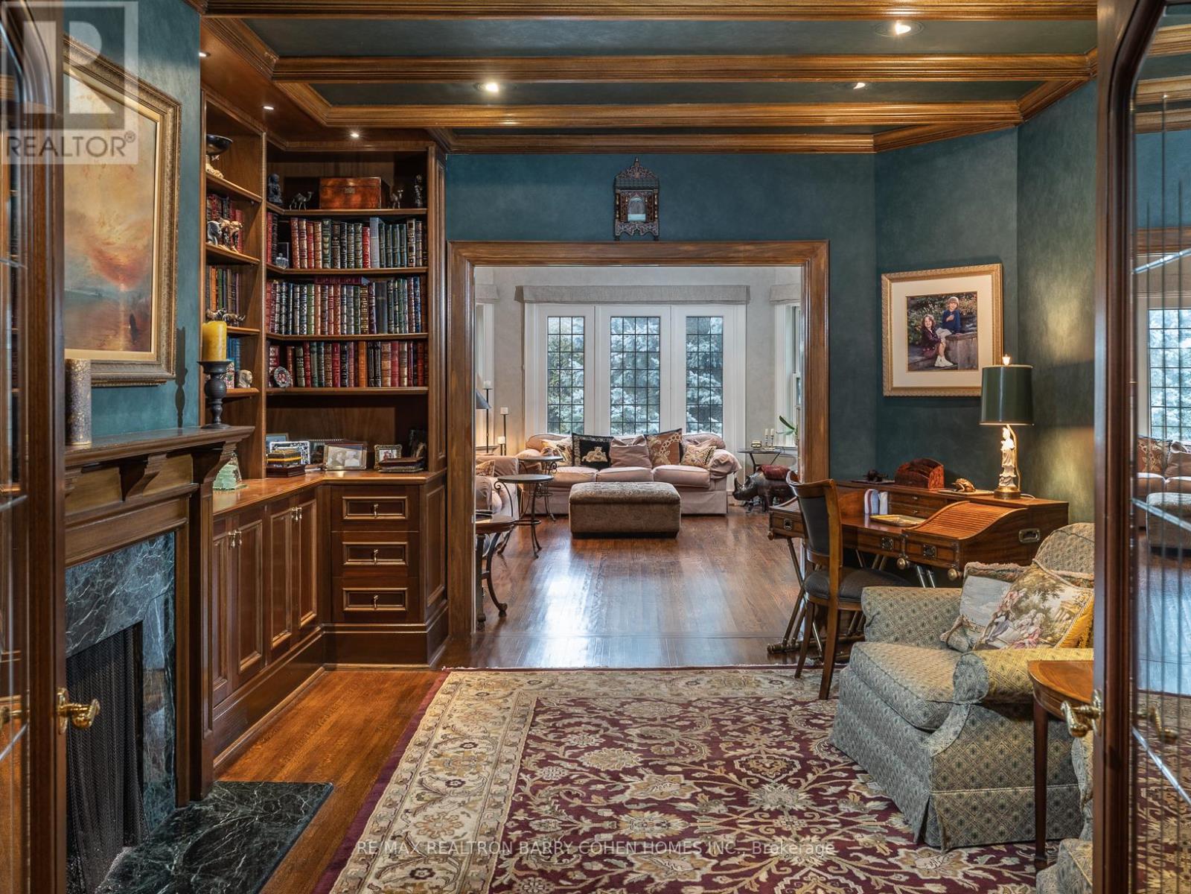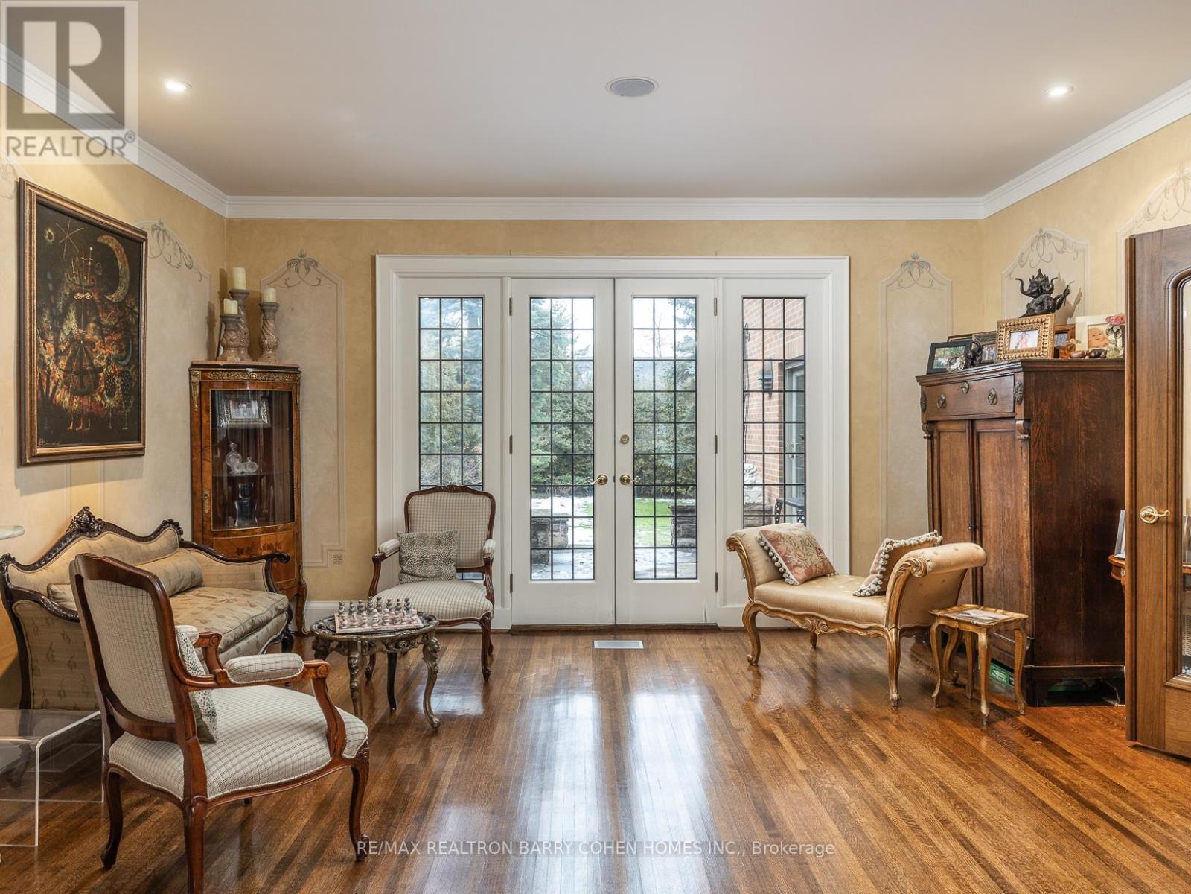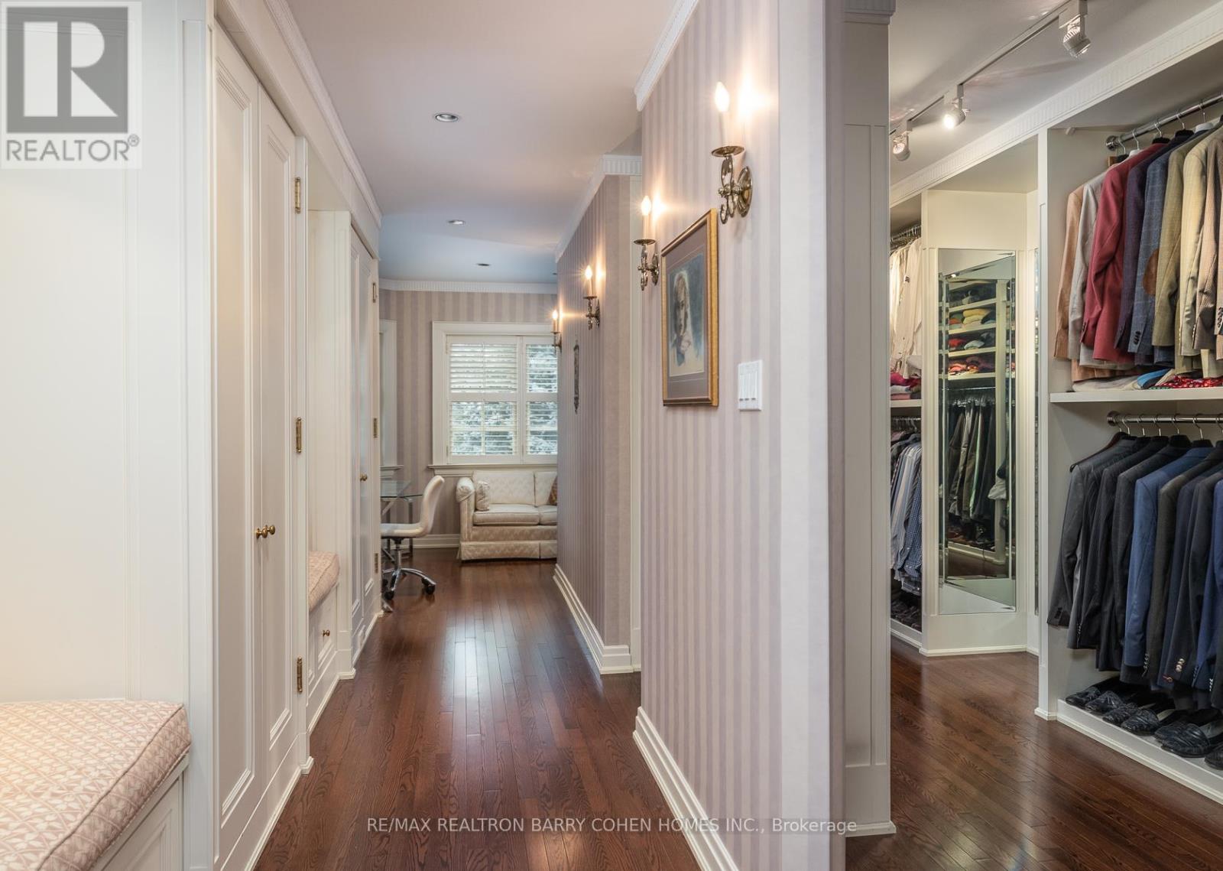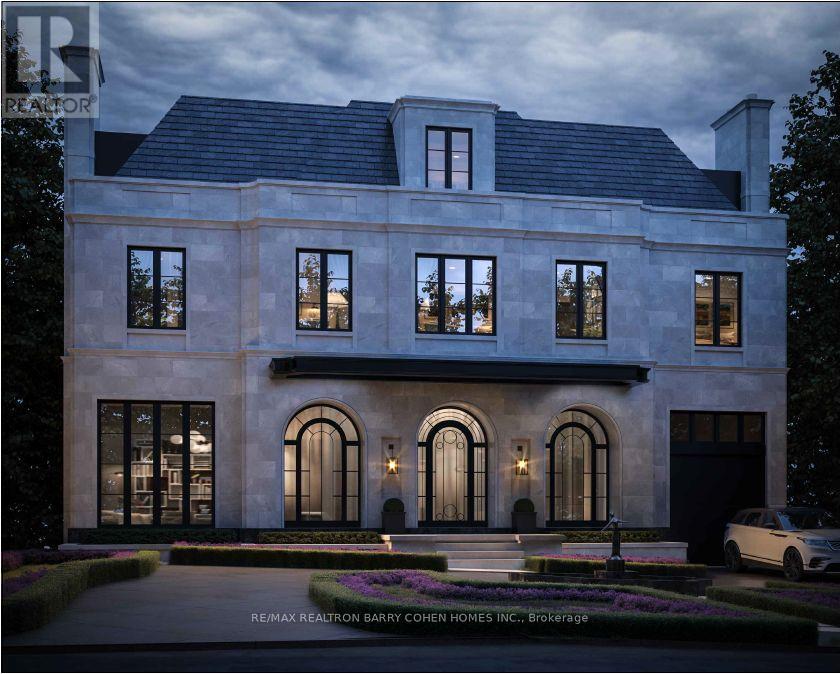7 Bedroom
9 Bathroom
Fireplace
Central Air Conditioning
Forced Air
$11,288,000
Spectacular English Manor Mansion Sitting on a Massive Rare Lot of 70 Feet Frontage by 172 feet Depth in the Billionaire Road Pocket in Prime Forest Hill. Wide Frontage With Rare Circular Driveway & Dramatic Country In The City Setting Gardens. Boasting Over 8,000 SqFt of Living Space on 3-Stories. Move Right In, Renovate Or Build Your Dream Home. Timeless Arch'l Details W Beautiful Century Wood Trim. Graciously Proportioned Principal Rms. Sun Filled Gourmet Kit W/Spacious Brkfst Area & Multiple Skylights O/Looking Lg Gardens. 2nd Floor: Expansive Primary Suite W Lg H/H Dressing Rm, Sitting Room & H/H Ensuites, 2 Full Bdrms W Ensuites. 3rd Floor: 2 Full Bdrms & 4 Pc Bthrm, Lg Family Lounge. L/L: Entertainment/Games Rm, Rec Rm, Sauna, Steam Shower, Spacious Storage Rms & Bdrm W Ensuite. Dream Backyard Oasis W/ Lush Gardens. Steps To Top Schools, UCC, BSS, FH Village, Transit, Beltline Trails & Parks. Welcome to 253 Dunvegan Road. The Subject Property Is Tenanted At 15k On A Month To Month Basis And The Tenant Wishes To Remain. **** EXTRAS **** Most Window Covs. Sprinklers. Egd+Rem. Thermador Double Oven, Thermador Warming Drawer, Bosch Dw, Lg W/D, Panasonic Phone System. Generator. Security Sys. (id:39551)
Property Details
|
MLS® Number
|
C10410186 |
|
Property Type
|
Single Family |
|
Community Name
|
Forest Hill South |
|
Amenities Near By
|
Park, Public Transit, Schools |
|
Parking Space Total
|
11 |
Building
|
Bathroom Total
|
9 |
|
Bedrooms Above Ground
|
6 |
|
Bedrooms Below Ground
|
1 |
|
Bedrooms Total
|
7 |
|
Basement Development
|
Finished |
|
Basement Type
|
N/a (finished) |
|
Construction Style Attachment
|
Detached |
|
Cooling Type
|
Central Air Conditioning |
|
Exterior Finish
|
Brick |
|
Fireplace Present
|
Yes |
|
Flooring Type
|
Hardwood |
|
Foundation Type
|
Unknown |
|
Half Bath Total
|
1 |
|
Heating Fuel
|
Natural Gas |
|
Heating Type
|
Forced Air |
|
Stories Total
|
3 |
|
Type
|
House |
|
Utility Water
|
Municipal Water |
Parking
Land
|
Acreage
|
No |
|
Land Amenities
|
Park, Public Transit, Schools |
|
Sewer
|
Sanitary Sewer |
|
Size Depth
|
172 Ft |
|
Size Frontage
|
70 Ft |
|
Size Irregular
|
70 X 172.08 Ft |
|
Size Total Text
|
70 X 172.08 Ft |
Rooms
| Level |
Type |
Length |
Width |
Dimensions |
|
Second Level |
Primary Bedroom |
5.23 m |
4.83 m |
5.23 m x 4.83 m |
|
Second Level |
Bedroom 2 |
5.56 m |
3.66 m |
5.56 m x 3.66 m |
|
Second Level |
Bedroom 3 |
4.32 m |
3.12 m |
4.32 m x 3.12 m |
|
Third Level |
Bedroom 4 |
6.83 m |
3.61 m |
6.83 m x 3.61 m |
|
Third Level |
Bedroom 5 |
5.56 m |
4.47 m |
5.56 m x 4.47 m |
|
Third Level |
Bedroom |
8.56 m |
2.77 m |
8.56 m x 2.77 m |
|
Main Level |
Living Room |
8.1 m |
4.78 m |
8.1 m x 4.78 m |
|
Main Level |
Dining Room |
5.64 m |
4.55 m |
5.64 m x 4.55 m |
|
Main Level |
Library |
4.8 m |
3.99 m |
4.8 m x 3.99 m |
|
Main Level |
Family Room |
5.84 m |
4.8 m |
5.84 m x 4.8 m |
|
Main Level |
Kitchen |
4.75 m |
4.5 m |
4.75 m x 4.5 m |
|
Main Level |
Eating Area |
4.75 m |
3.43 m |
4.75 m x 3.43 m |
https://www.realtor.ca/real-estate/27623887/253-dunvegan-road-toronto-forest-hill-south-forest-hill-south








































