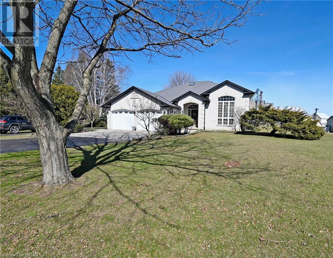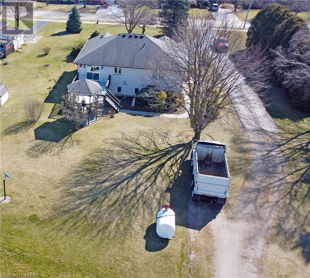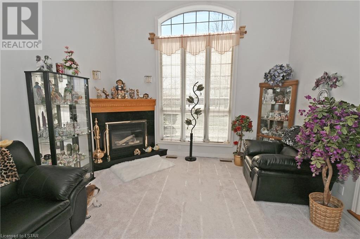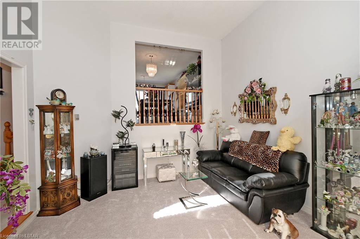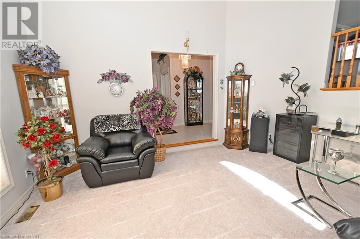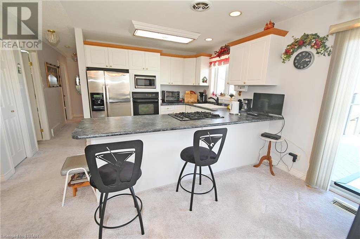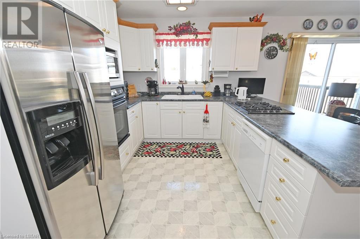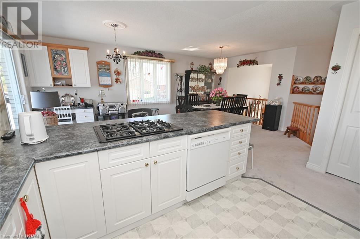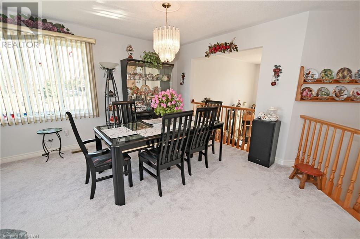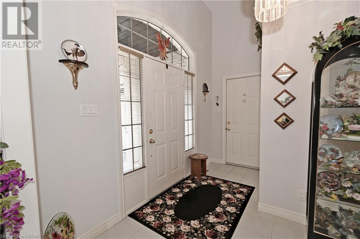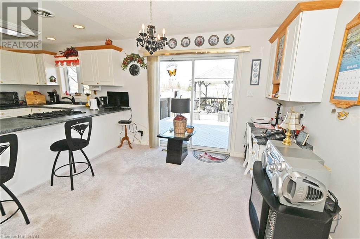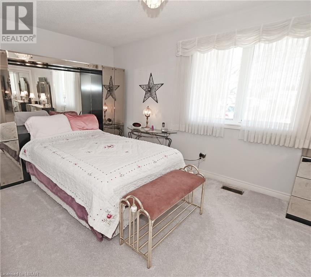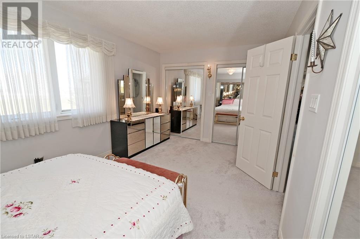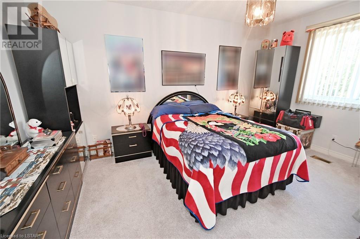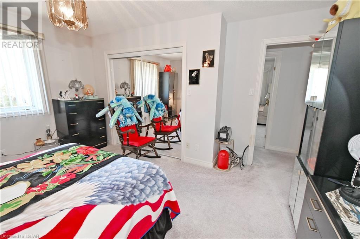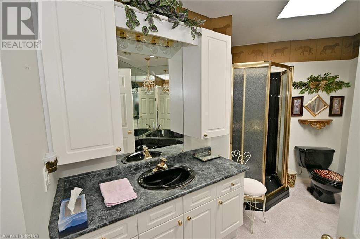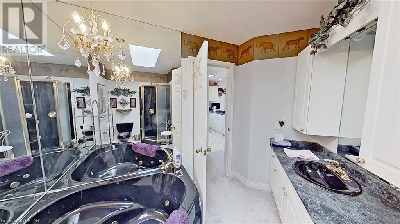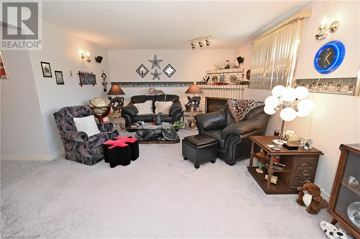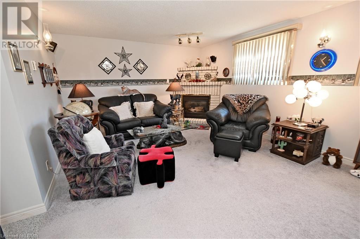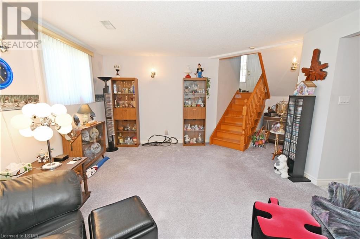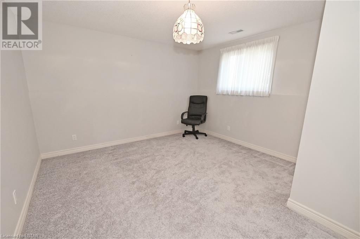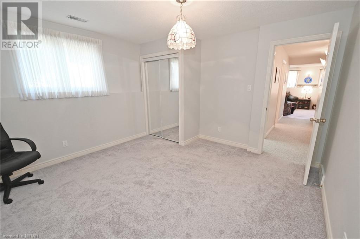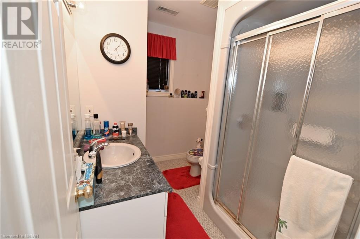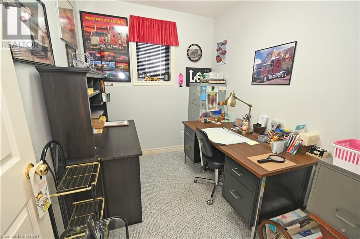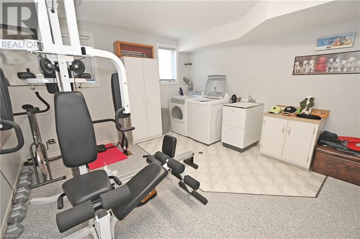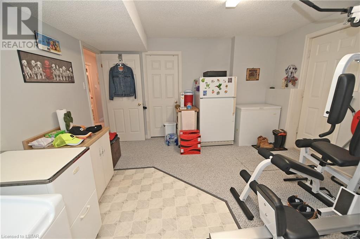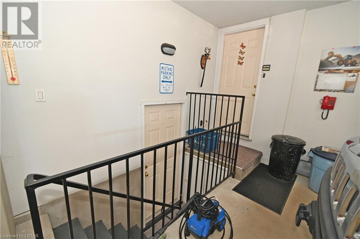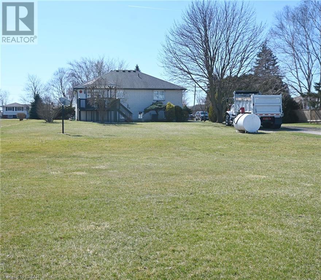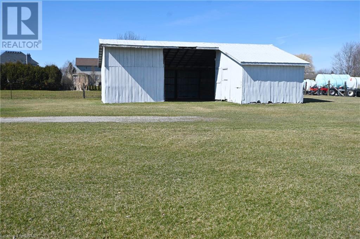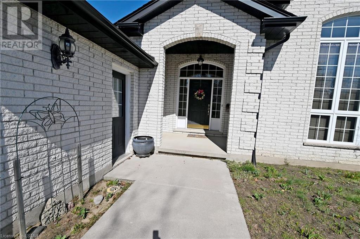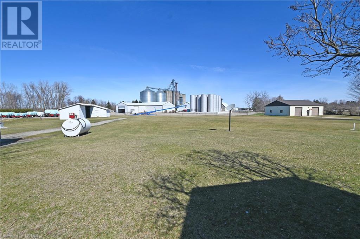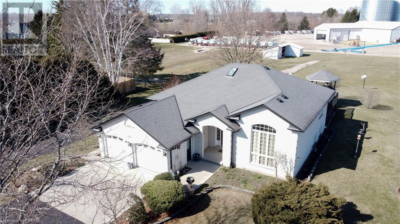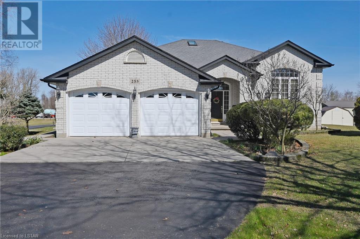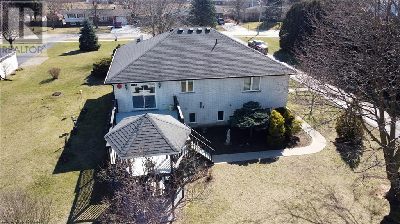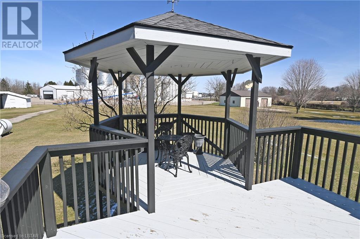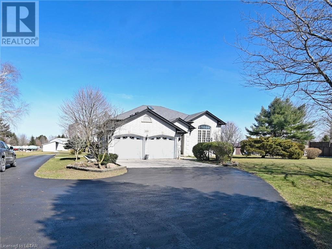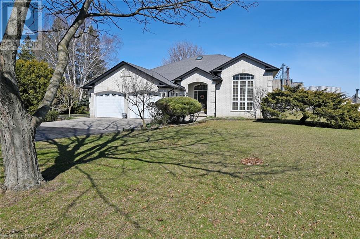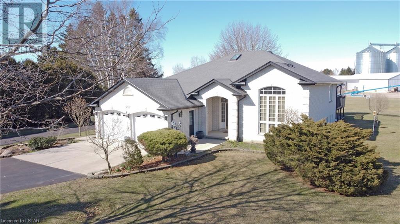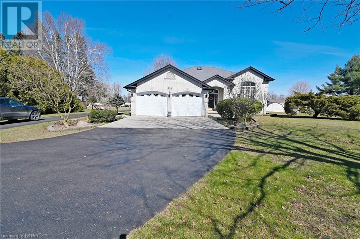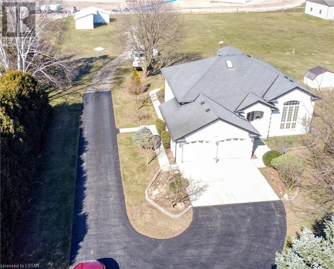3 Bedroom
2 Bathroom
2500
Raised Bungalow
Fireplace
Central Air Conditioning
Forced Air
Acreage
$799,000
Country package in town. 1.54 acre lot in Dutton. Brick 2+1 bedroom raised ranch, approx. 2500 sq.ft., 2 bath, 2 gas fireplaces, finished both levels, many special features, 2 car attached garage, lower level walk-up into garage, appliances included, large rooms, large deck, small barn, 2 driveways, room to build large shop. Room for many cars, R.V., boat, truck. Perfect package if you want space in town with many amenities. Close to Hwy 401 & Hwy 3, approx. 20 mins. west of London. Municipal services. Paved road. (id:39551)
Property Details
|
MLS® Number
|
40553126 |
|
Property Type
|
Single Family |
|
Amenities Near By
|
Park, Place Of Worship, Playground, Shopping |
|
Communication Type
|
High Speed Internet |
|
Community Features
|
Community Centre, School Bus |
|
Equipment Type
|
Water Heater |
|
Features
|
Paved Driveway, Skylight, Sump Pump, Automatic Garage Door Opener |
|
Parking Space Total
|
20 |
|
Rental Equipment Type
|
Water Heater |
|
Structure
|
Porch, Barn |
Building
|
Bathroom Total
|
2 |
|
Bedrooms Above Ground
|
2 |
|
Bedrooms Below Ground
|
1 |
|
Bedrooms Total
|
3 |
|
Appliances
|
Dishwasher, Dryer, Freezer, Microwave, Oven - Built-in, Refrigerator, Satellite Dish, Washer, Range - Gas, Window Coverings, Garage Door Opener |
|
Architectural Style
|
Raised Bungalow |
|
Basement Development
|
Finished |
|
Basement Type
|
Full (finished) |
|
Constructed Date
|
1999 |
|
Construction Material
|
Wood Frame |
|
Construction Style Attachment
|
Detached |
|
Cooling Type
|
Central Air Conditioning |
|
Exterior Finish
|
Brick, Concrete, Wood, Shingles |
|
Fire Protection
|
Smoke Detectors |
|
Fireplace Present
|
Yes |
|
Fireplace Total
|
2 |
|
Fireplace Type
|
Insert |
|
Foundation Type
|
Poured Concrete |
|
Heating Fuel
|
Natural Gas |
|
Heating Type
|
Forced Air |
|
Stories Total
|
1 |
|
Size Interior
|
2500 |
|
Type
|
House |
|
Utility Water
|
Municipal Water |
Parking
Land
|
Access Type
|
Road Access, Highway Access |
|
Acreage
|
Yes |
|
Land Amenities
|
Park, Place Of Worship, Playground, Shopping |
|
Sewer
|
Municipal Sewage System |
|
Size Depth
|
396 Ft |
|
Size Frontage
|
109 Ft |
|
Size Irregular
|
1.54 |
|
Size Total
|
1.54 Ac|1/2 - 1.99 Acres |
|
Size Total Text
|
1.54 Ac|1/2 - 1.99 Acres |
|
Zoning Description
|
Res |
Rooms
| Level |
Type |
Length |
Width |
Dimensions |
|
Lower Level |
Office |
|
|
8'7'' x 6'11'' |
|
Lower Level |
3pc Bathroom |
|
|
Measurements not available |
|
Lower Level |
Bedroom |
|
|
12'4'' x 12'7'' |
|
Lower Level |
Family Room |
|
|
20'1'' x 13'1'' |
|
Lower Level |
Laundry Room |
|
|
12'8'' x 15'11'' |
|
Lower Level |
Utility Room |
|
|
8'0'' x 6'0'' |
|
Main Level |
4pc Bathroom |
|
|
Measurements not available |
|
Main Level |
Bedroom |
|
|
9'11'' x 17'6'' |
|
Main Level |
Bedroom |
|
|
11'1'' x 14'4'' |
|
Main Level |
Living Room |
|
|
13'2'' x 15'10'' |
|
Main Level |
Dining Room |
|
|
10'3'' x 10'3'' |
|
Main Level |
Kitchen/dining Room |
|
|
10'1'' x 19'7'' |
Utilities
|
Natural Gas
|
Available |
|
Telephone
|
Available |
https://www.realtor.ca/real-estate/26623497/255-miller-road-dutton

