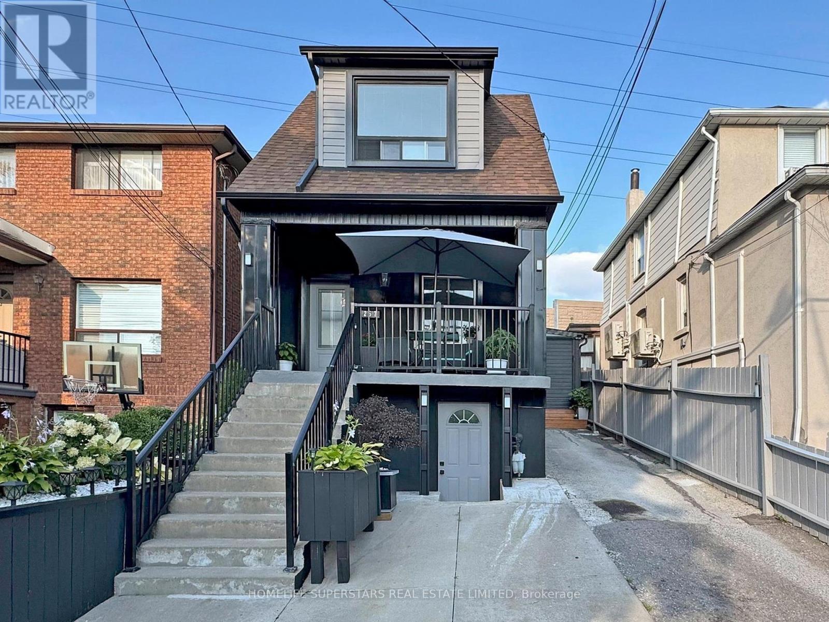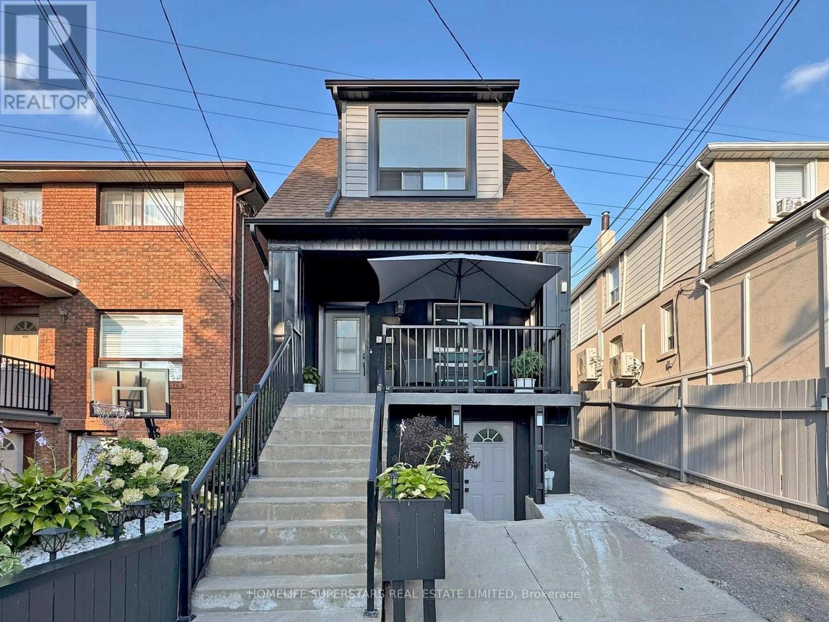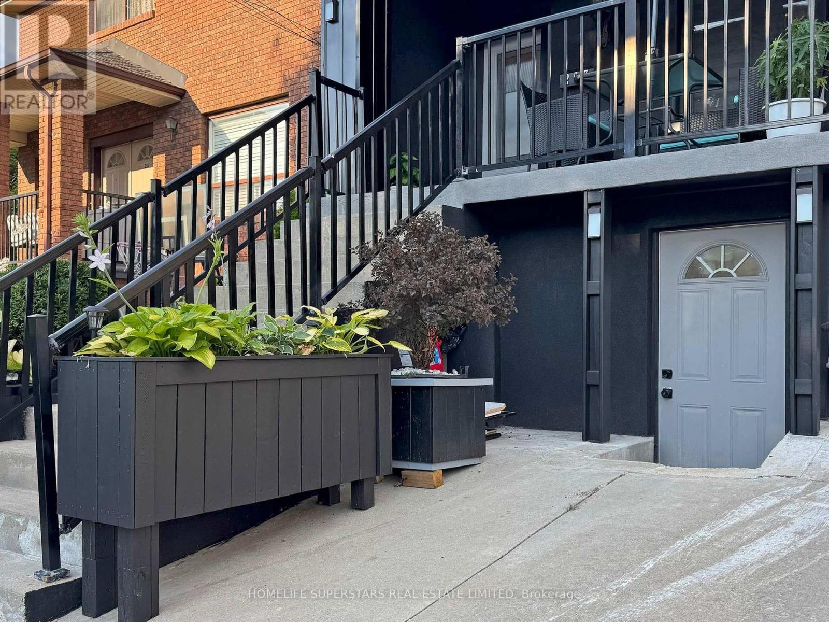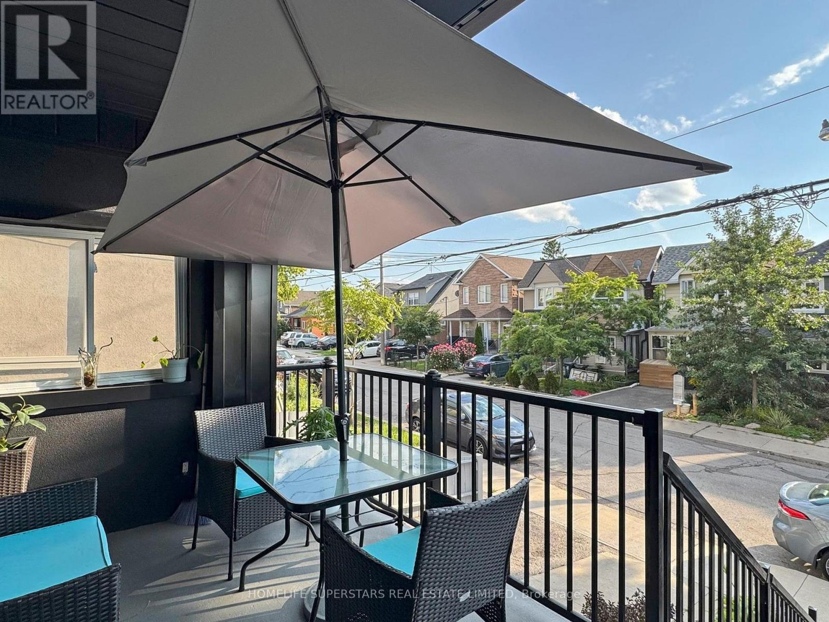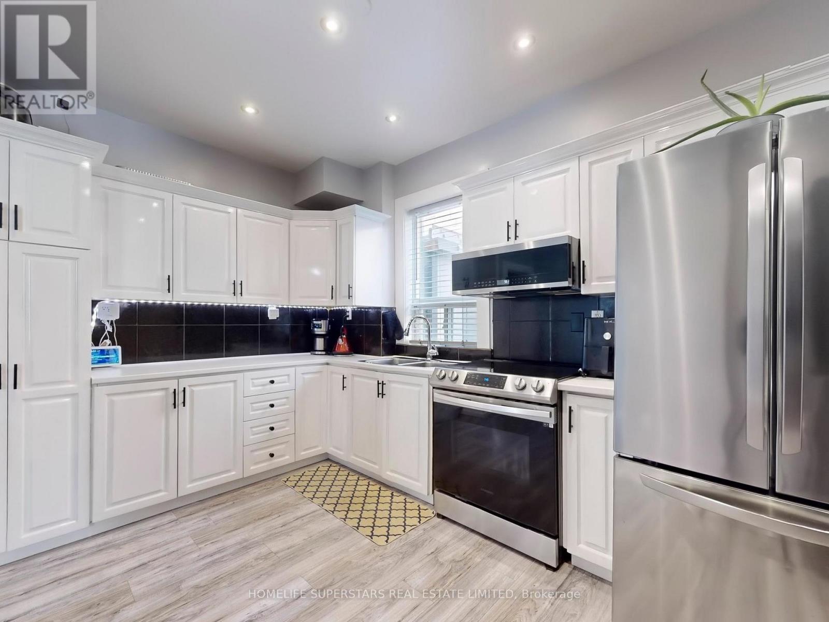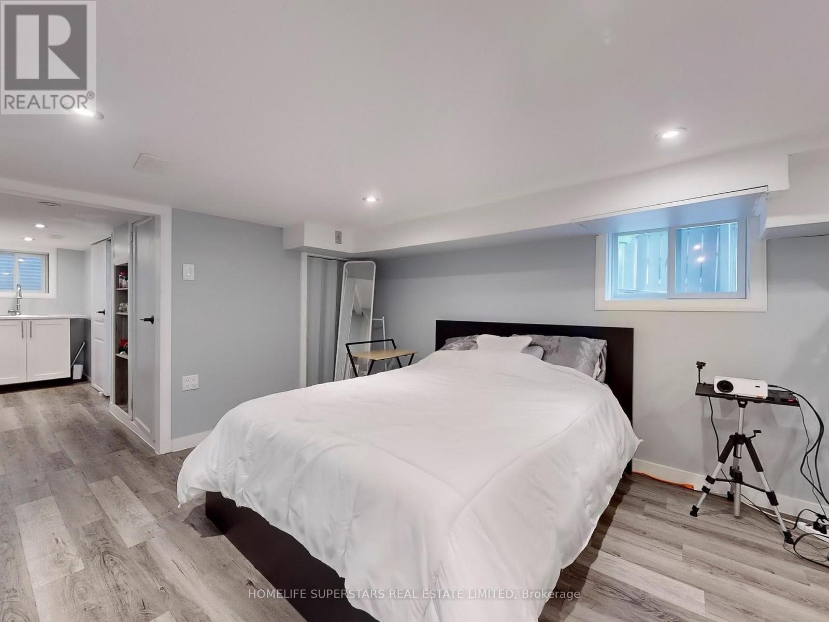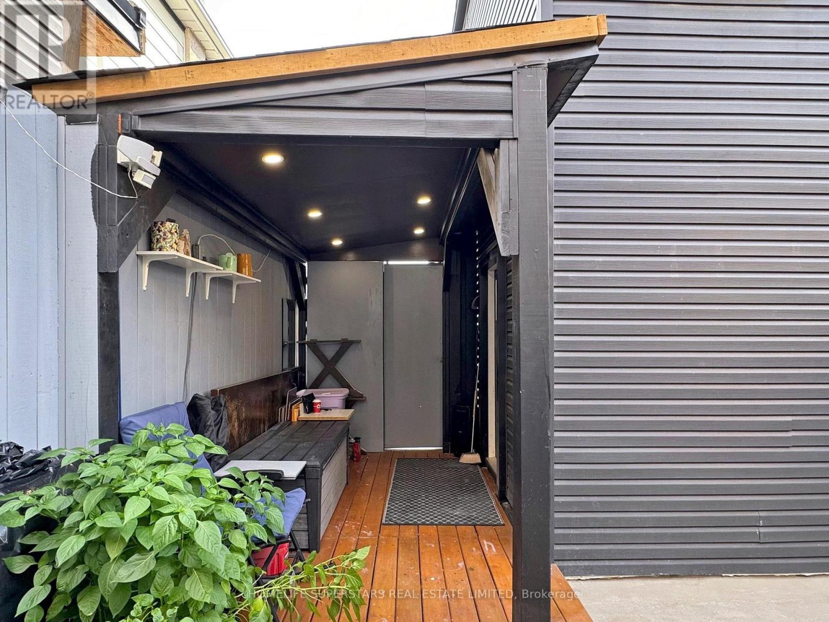4 Bedroom
2 Bathroom
Central Air Conditioning
Forced Air
$1,099,000
This extensively renovated home, completed over the past two/three years, boasts modern stucco and vinyl siding, offering a sleek and durable exterior. Inside, the carpet-free layout includes three spacious bedrooms, complemented by a fully finished basement featuring beautiful kitchen, and full washroom with a separate entrance( walkout )ideal for in-laws or rental potential. The home is outfitted with upgraded appliances, including a WiFi-enabled stove, washer, and dryer, as well as smart light switches( mostly), a thermostat, a WiFi-enabled doorbell, and two interior cameras for added security. Some of the windows , CAC, Gas Furnace, roof shingles were also replaced over the few years. Just move in and enjoy. The living and dining area boasts a stylish waffle ceiling, seamlessly flowing into an open-concept design with a family-sized kitchen with stainless steel appliances, quartz counter and a walkout to the yard. Laundry on the main floor is an added advantage. Solar lights enhance both the front and back yards, while the front porch provides a rare and relaxing outdoor space in the city. two sheds in the backyard are enough to hold extra stuff in the house Located close to schools, Earlscourt park, a recreation center, and public transit, this home offers everything you need for comfortable family living in the city. Don't miss this opportunity homes like this are hard to find!. (id:39551)
Property Details
|
MLS® Number
|
W11903348 |
|
Property Type
|
Single Family |
|
Community Name
|
Weston-Pellam Park |
|
Features
|
Paved Yard, Carpet Free |
|
Parking Space Total
|
2 |
|
Structure
|
Porch, Shed |
Building
|
Bathroom Total
|
2 |
|
Bedrooms Above Ground
|
3 |
|
Bedrooms Below Ground
|
1 |
|
Bedrooms Total
|
4 |
|
Appliances
|
Dryer, Microwave, Refrigerator, Stove, Washer, Window Coverings |
|
Basement Development
|
Finished |
|
Basement Features
|
Apartment In Basement, Walk Out |
|
Basement Type
|
N/a (finished) |
|
Construction Style Attachment
|
Detached |
|
Cooling Type
|
Central Air Conditioning |
|
Exterior Finish
|
Stucco, Vinyl Siding |
|
Fireplace Present
|
No |
|
Flooring Type
|
Hardwood |
|
Heating Fuel
|
Natural Gas |
|
Heating Type
|
Forced Air |
|
Stories Total
|
2 |
|
Type
|
House |
|
Utility Water
|
Municipal Water |
Land
|
Acreage
|
No |
|
Sewer
|
Sanitary Sewer |
|
Size Depth
|
53 Ft ,8 In |
|
Size Frontage
|
25 Ft |
|
Size Irregular
|
25 X 53.69 Ft ; As Per Land Registry |
|
Size Total Text
|
25 X 53.69 Ft ; As Per Land Registry |
Rooms
| Level |
Type |
Length |
Width |
Dimensions |
|
Second Level |
Primary Bedroom |
4.6 m |
4.15 m |
4.6 m x 4.15 m |
|
Second Level |
Bedroom |
2.92 m |
3.17 m |
2.92 m x 3.17 m |
|
Second Level |
Bedroom |
2.9 m |
3.17 m |
2.9 m x 3.17 m |
|
Basement |
Living Room |
4.47 m |
5.09 m |
4.47 m x 5.09 m |
|
Basement |
Kitchen |
2.02 m |
3.86 m |
2.02 m x 3.86 m |
|
Ground Level |
Living Room |
4.6 m |
6.45 m |
4.6 m x 6.45 m |
|
Ground Level |
Dining Room |
4.6 m |
6.45 m |
4.6 m x 6.45 m |
|
Ground Level |
Kitchen |
4.6 m |
2.85 m |
4.6 m x 2.85 m |
https://www.realtor.ca/real-estate/27759099/257-prescott-avenue-toronto-weston-pellam-park-weston-pellam-park

