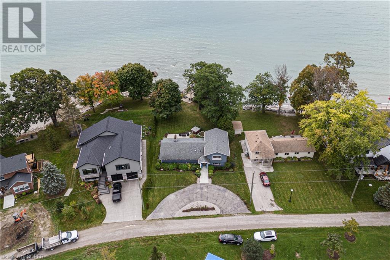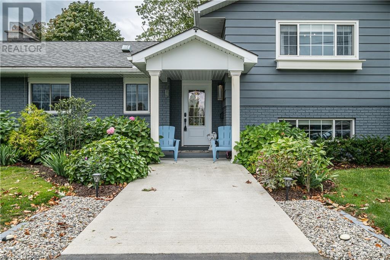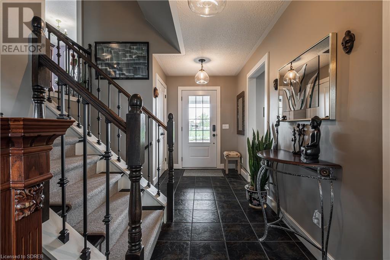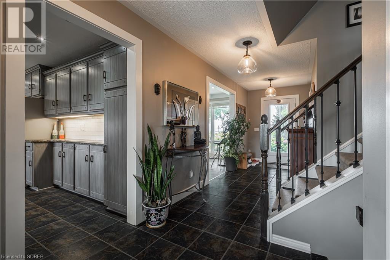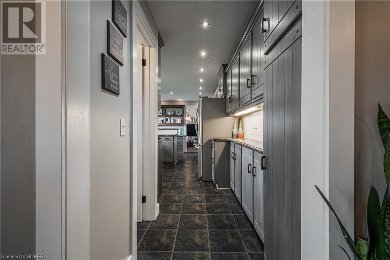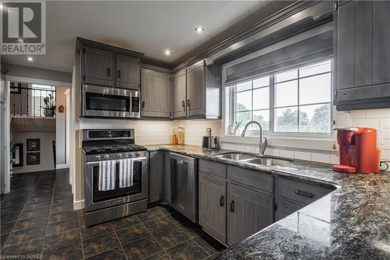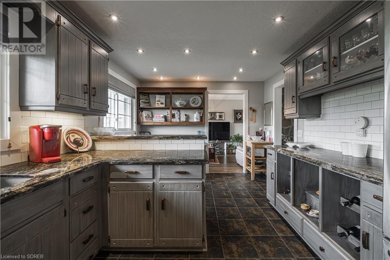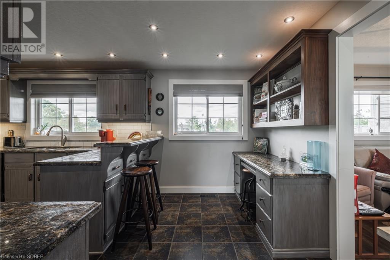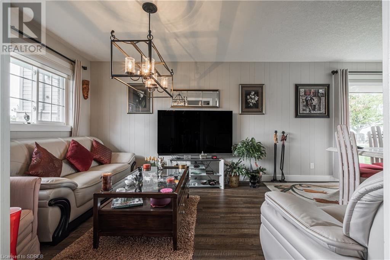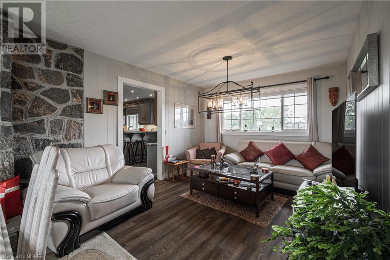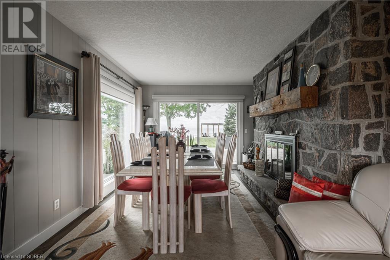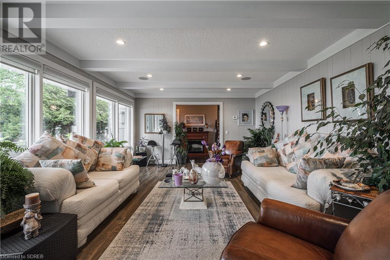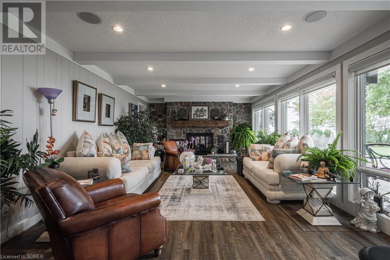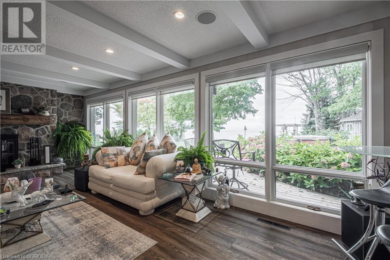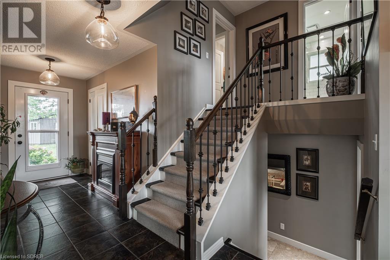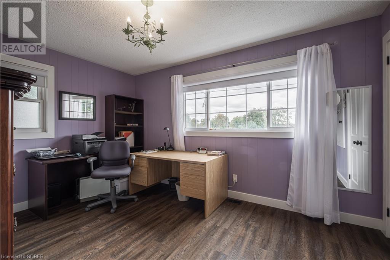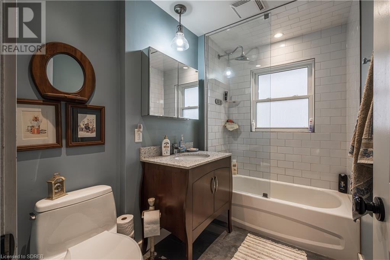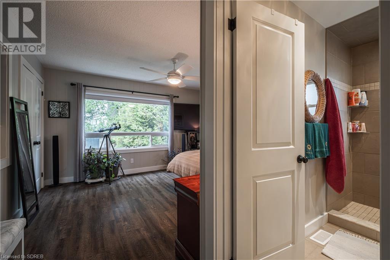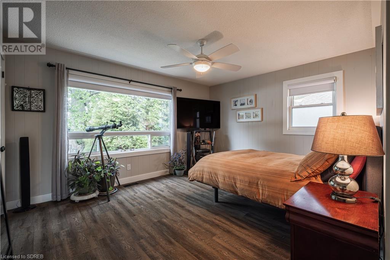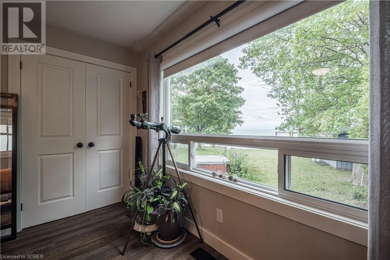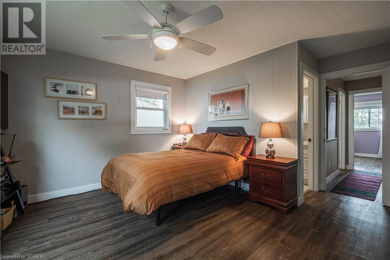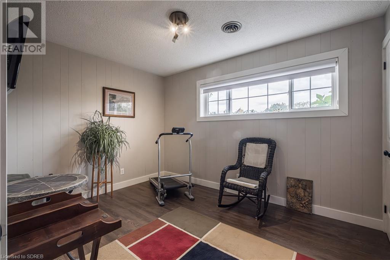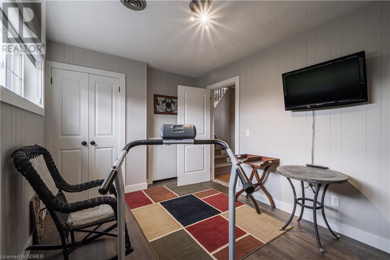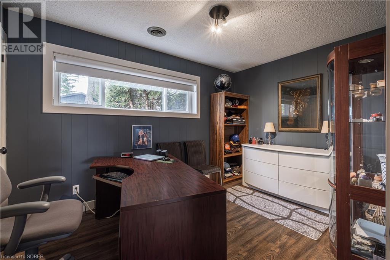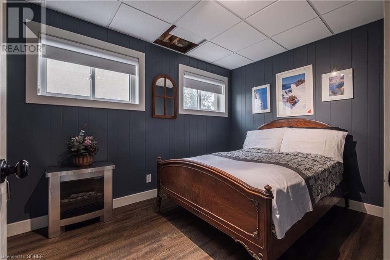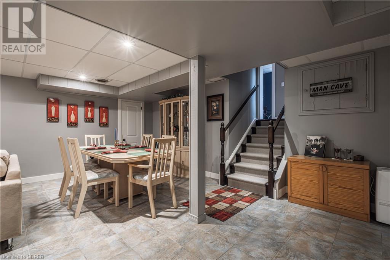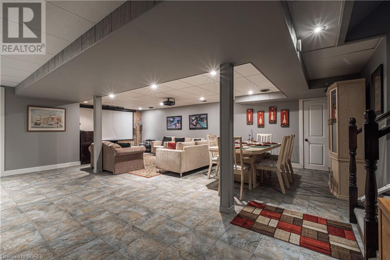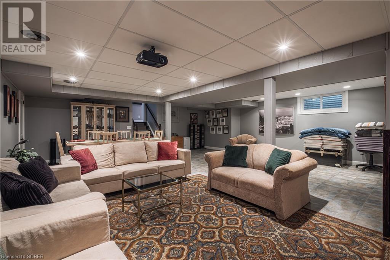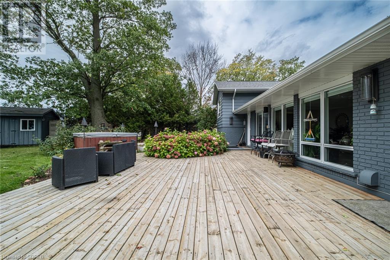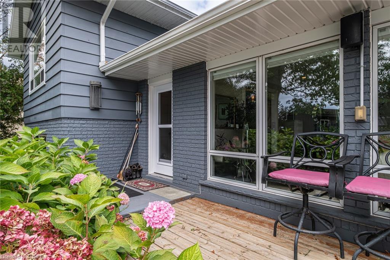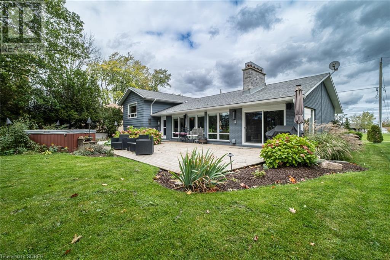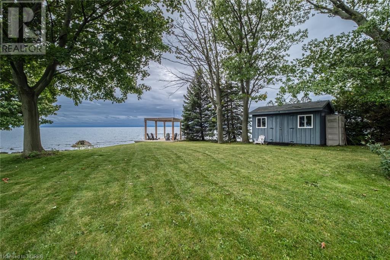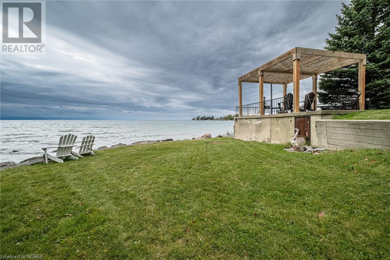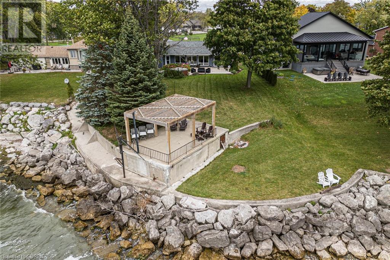5 Bedroom
3 Bathroom
1988
Central Air Conditioning
Forced Air
Waterfront
$1,243,000
Welcome to 26 Summerhaven Crescent! Stunning year round Lakefront home situated on an Exclusive Private Crescent. Featuring over 3000 sq.ft of living space with ownership of water frontage on Lake Erie. This home has been tastefully decorated with major cosmetic and mechanical upgrades over the last several years. Positioned on nice sized 80' x 225' lot, giving you a front row seat to your waterfront oasis. The interior of the house is bright with lots of natural light through lake facing windows that shine over the home. Offering 5 generous sized bedrooms with ample closet space, 3 bathrooms with one being an ensuite. A beautifully laid out kitchen with solid wood cabinetry and breakfast bar seating. Spacious living room and dining room with a two sided gas fireplace and large family room. Enjoy dinner with panoramic lake views! A wide open finished rec room along with in-suite laundry area finishes off the interior. The exterior of the home is an entertainer's dream! Enjoy the two sitting areas with outdoor lighting, hot tub, and surround sound providing a relaxing atmosphere. This property is a delight to see and is move in ready. Don't miss out, book your showing today and check it out the video tour! (id:39551)
Property Details
|
MLS® Number
|
40546208 |
|
Property Type
|
Single Family |
|
Amenities Near By
|
Beach, Park |
|
Equipment Type
|
Rental Water Softener, Water Heater |
|
Features
|
Conservation/green Belt, Paved Driveway, Country Residential, Sump Pump |
|
Parking Space Total
|
6 |
|
Rental Equipment Type
|
Rental Water Softener, Water Heater |
|
Structure
|
Shed |
|
Water Front Name
|
Lake Erie |
|
Water Front Type
|
Waterfront |
Building
|
Bathroom Total
|
3 |
|
Bedrooms Above Ground
|
2 |
|
Bedrooms Below Ground
|
3 |
|
Bedrooms Total
|
5 |
|
Appliances
|
Dishwasher, Dryer, Microwave, Refrigerator, Satellite Dish, Stove, Water Softener, Washer, Window Coverings, Hot Tub |
|
Basement Development
|
Finished |
|
Basement Type
|
Full (finished) |
|
Constructed Date
|
1978 |
|
Construction Style Attachment
|
Detached |
|
Cooling Type
|
Central Air Conditioning |
|
Exterior Finish
|
Brick, Metal |
|
Fireplace Present
|
No |
|
Foundation Type
|
Poured Concrete |
|
Half Bath Total
|
1 |
|
Heating Fuel
|
Natural Gas |
|
Heating Type
|
Forced Air |
|
Size Interior
|
1988 |
|
Type
|
House |
|
Utility Water
|
Drilled Well, Well |
Parking
Land
|
Access Type
|
Road Access |
|
Acreage
|
No |
|
Land Amenities
|
Beach, Park |
|
Sewer
|
Septic System |
|
Size Depth
|
226 Ft |
|
Size Frontage
|
80 Ft |
|
Size Total Text
|
Under 1/2 Acre |
|
Surface Water
|
Lake |
|
Zoning Description
|
. |
Rooms
| Level |
Type |
Length |
Width |
Dimensions |
|
Second Level |
Bedroom |
|
|
13'11'' x 10'0'' |
|
Second Level |
4pc Bathroom |
|
|
8'7'' x 5'7'' |
|
Second Level |
Full Bathroom |
|
|
8'7'' x 5'1'' |
|
Second Level |
Primary Bedroom |
|
|
14'0'' x 15'7'' |
|
Basement |
Bonus Room |
|
|
Measurements not available |
|
Basement |
Utility Room |
|
|
18'7'' x 24'4'' |
|
Basement |
Recreation Room |
|
|
28'7'' x 25'4'' |
|
Lower Level |
Laundry Room |
|
|
Measurements not available |
|
Lower Level |
Bedroom |
|
|
12'6'' x 9'6'' |
|
Lower Level |
Bedroom |
|
|
8'2'' x 13'3'' |
|
Lower Level |
Bedroom |
|
|
12'4'' x 9'2'' |
|
Main Level |
Foyer |
|
|
22'9'' x 6'0'' |
|
Main Level |
Family Room |
|
|
24'2'' x 13'9'' |
|
Main Level |
Dining Room |
|
|
10'0'' x 11'5'' |
|
Main Level |
Living Room |
|
|
11'1'' x 13'6'' |
|
Main Level |
Eat In Kitchen |
|
|
19'1'' x 10'8'' |
|
Main Level |
2pc Bathroom |
|
|
4'7'' x 5'4'' |
https://www.realtor.ca/real-estate/26568437/26-summerhaven-crescent-selkirk

