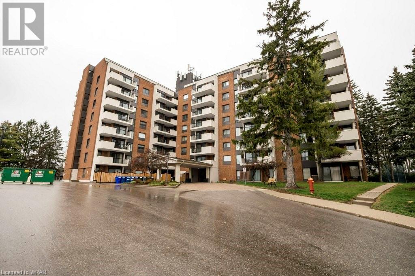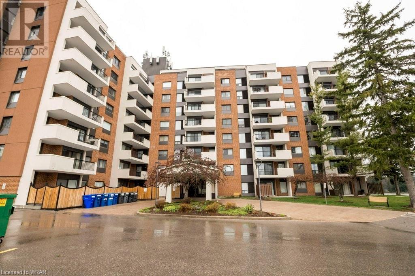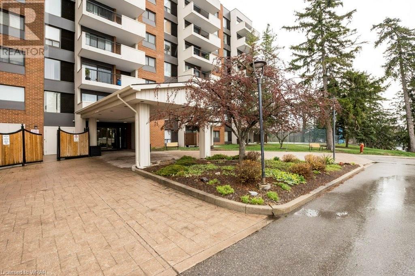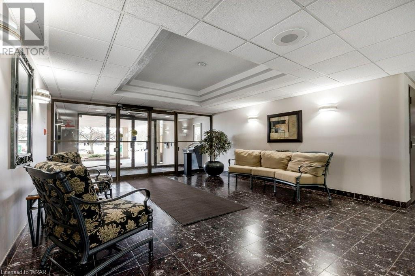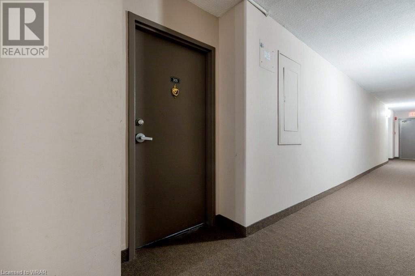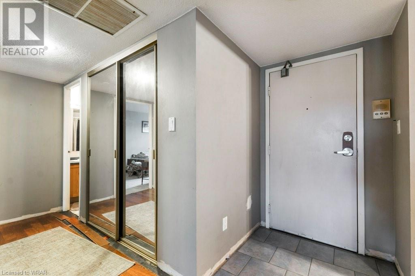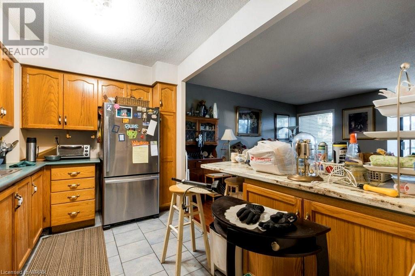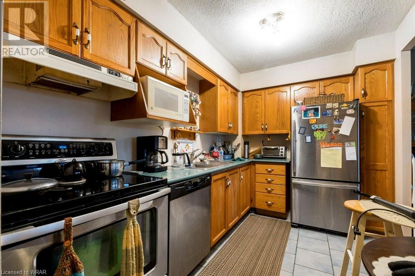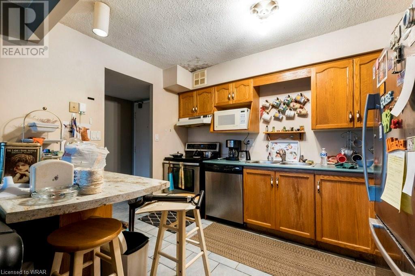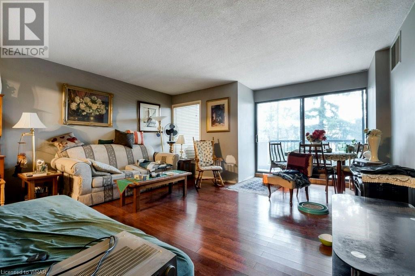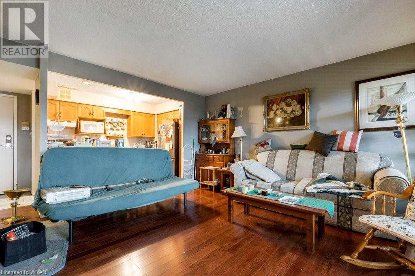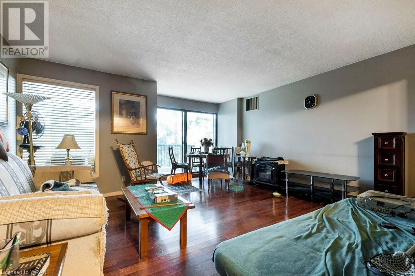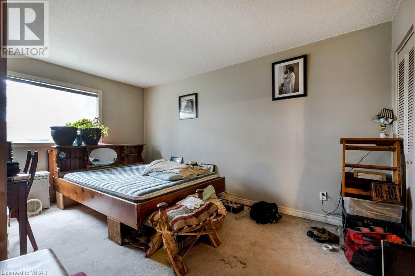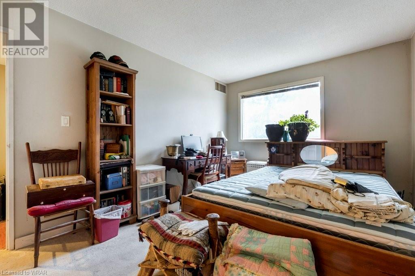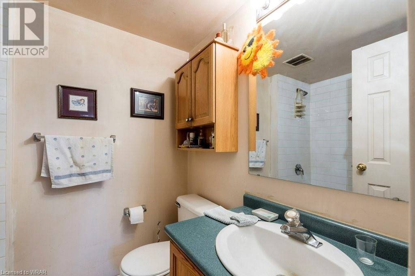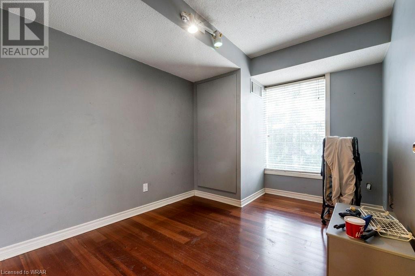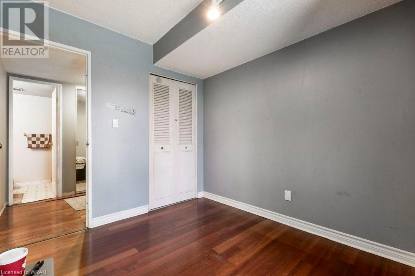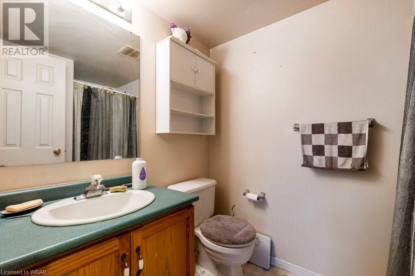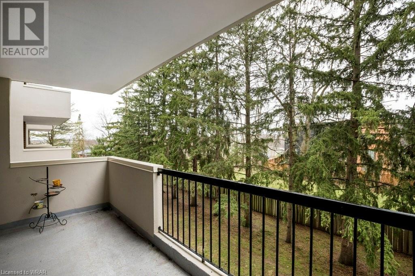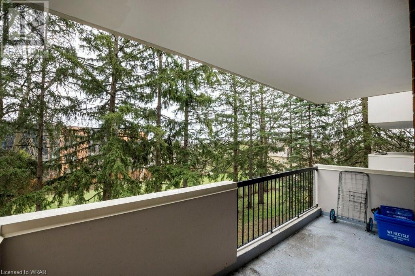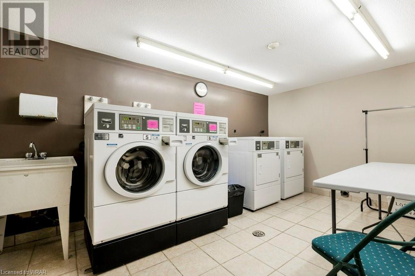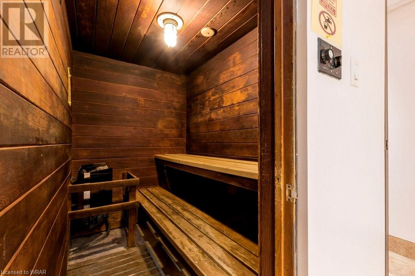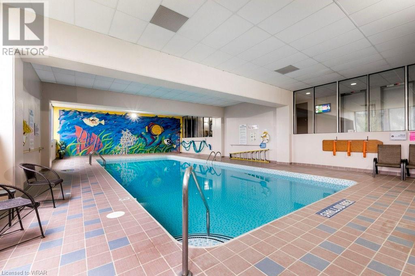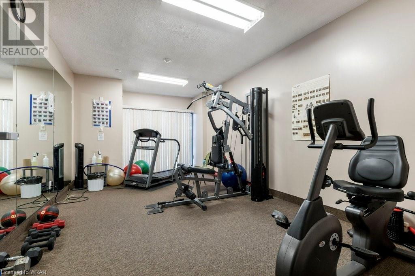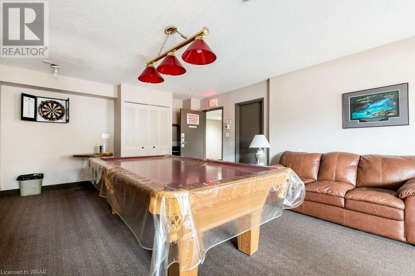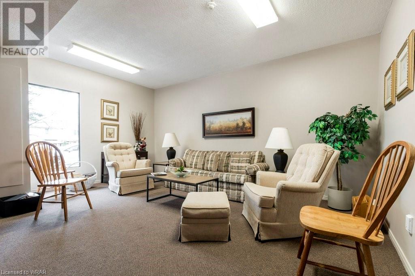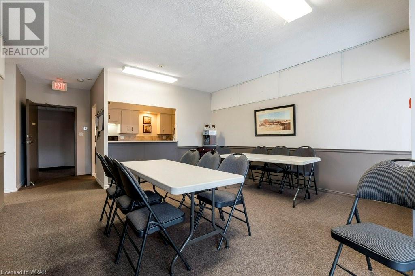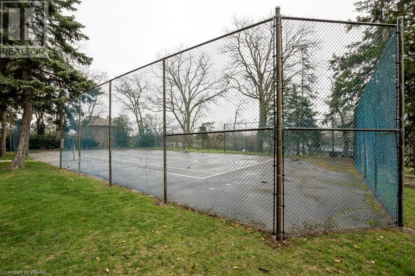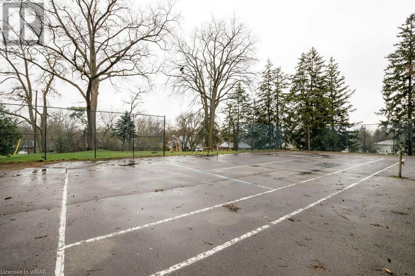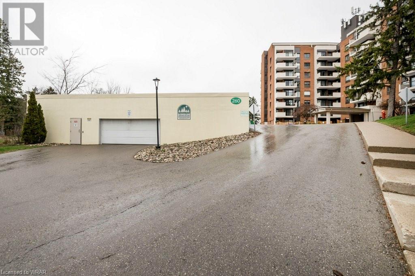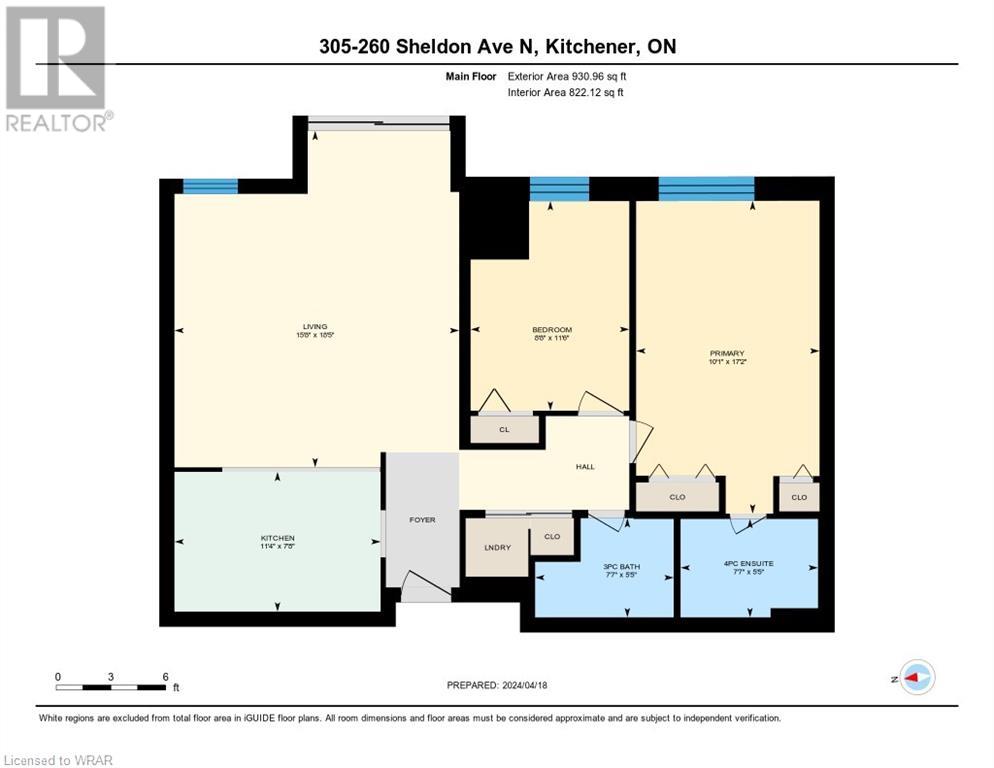260 Sheldon Avenue Unit# 305 Kitchener, Ontario N2H 6P2
2 Bedroom
2 Bathroom
930
Indoor Pool
Central Air Conditioning
Forced Air, Heat Pump
Landscaped
$299,900Maintenance, Insurance, Property Management, Water, Parking
$678 Monthly
Maintenance, Insurance, Property Management, Water, Parking
$678 MonthlyExcellent value 2 bedroom, 2 full bathroom unit located at the Spruce Grove community! Indoor pool, tennis/pickelball court, games room, exercise room, sauna and party room! This building offers a ton of amenities for a starting family or a couple who loves to entertain! This unit is just under 1000 square feet. Large open concept from the kitchen to the living room. A fresh coat of paint will have it ready to go!! Excellent Kitchener location just minutes from the downtown core, Kitchener Auditorium and major highway access. (id:39551)
Property Details
| MLS® Number | 40578136 |
| Property Type | Single Family |
| Amenities Near By | Golf Nearby, Park, Place Of Worship, Public Transit, Schools, Shopping |
| Community Features | School Bus |
| Equipment Type | None |
| Features | Southern Exposure, Balcony, Laundry- Coin Operated |
| Parking Space Total | 1 |
| Pool Type | Indoor Pool |
| Rental Equipment Type | None |
| Structure | Tennis Court |
Building
| Bathroom Total | 2 |
| Bedrooms Above Ground | 2 |
| Bedrooms Total | 2 |
| Amenities | Exercise Centre, Guest Suite, Party Room |
| Appliances | Dishwasher, Dryer, Microwave, Refrigerator, Stove, Washer |
| Basement Type | None |
| Constructed Date | 1976 |
| Construction Style Attachment | Attached |
| Cooling Type | Central Air Conditioning |
| Exterior Finish | Concrete |
| Fireplace Present | No |
| Heating Type | Forced Air, Heat Pump |
| Stories Total | 1 |
| Size Interior | 930 |
| Type | Apartment |
| Utility Water | Municipal Water |
Land
| Access Type | Highway Nearby |
| Acreage | No |
| Land Amenities | Golf Nearby, Park, Place Of Worship, Public Transit, Schools, Shopping |
| Landscape Features | Landscaped |
| Sewer | Municipal Sewage System |
| Size Total Text | Under 1/2 Acre |
| Zoning Description | R2 |
Rooms
| Level | Type | Length | Width | Dimensions |
|---|---|---|---|---|
| Main Level | 4pc Bathroom | Measurements not available | ||
| Main Level | 3pc Bathroom | Measurements not available | ||
| Main Level | Primary Bedroom | 17'2'' x 10'1'' | ||
| Main Level | Bedroom | 11'6'' x 8'8'' | ||
| Main Level | Kitchen | 11'4'' x 7'8'' | ||
| Main Level | Living Room | 18'5'' x 15'8'' |
https://www.realtor.ca/real-estate/26805295/260-sheldon-avenue-unit-305-kitchener
Interested?
Contact us for more information

