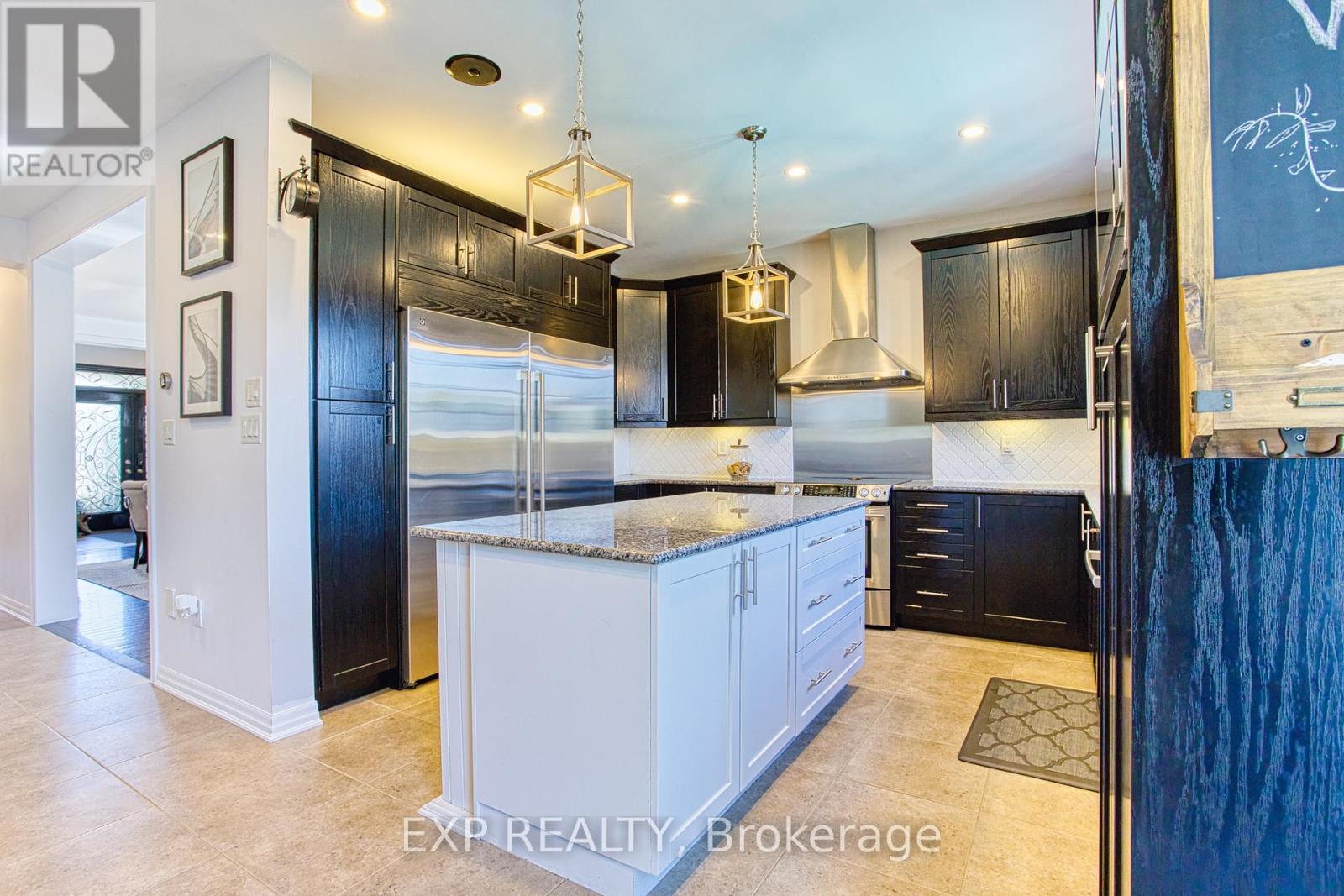4 Bedroom
3 Bathroom
Fireplace
Inground Pool
Central Air Conditioning
Forced Air
$1,299,900
Welcome to 261 Montreal Circle in Stoney Creek, where modern elegance meets exceptional convenience. This bright and airy home is designed to impress, boasting abundant natural light throughout its spacious layout. The large kitchen is a chef's dream, featuring stunning fixtures and finishes, seamlessly flowing into the open-concept living room, perfect for both everyday living and entertaining. Venture downstairs to discover a dedicated theatre room in the basement, offering the ultimate space for movie nights and relaxation. The upper floor is home to generously sized bedrooms, providing comfort and privacy for the entire family. Each bedroom is thoughtfully designed with ample storage and stylish decor. Step outside into your own private oasis. The in-ground pool is the centerpiece of a resort-like backyard, complete with a covered cabana for shaded lounging and outdoor dining. This backyard paradise is ideal for summer gatherings or simply unwinding after a long day. Location is key, and this location excels in this regard. Enjoy the ease of hwy access and take advantage of the proximity to Costco, Metro, and schools. For nature enthusiasts, the nearby lake offers picturesque views, all within walking distance. Experience the perfect blend of luxury, comfort, and convenience in this stunning Stoney Creek home. 261 Montreal Circle is more than just a place to live it's a lifestyle waiting to be embraced. Don't miss the chance to make this exceptional property your own. (id:39551)
Property Details
|
MLS® Number
|
X9353555 |
|
Property Type
|
Single Family |
|
Community Name
|
Stoney Creek |
|
Amenities Near By
|
Marina, Park |
|
Parking Space Total
|
6 |
|
Pool Type
|
Inground Pool |
|
Structure
|
Shed |
Building
|
Bathroom Total
|
3 |
|
Bedrooms Above Ground
|
4 |
|
Bedrooms Total
|
4 |
|
Appliances
|
Blinds, Dishwasher, Dryer, Hot Tub, Microwave, Refrigerator, Stove, Washer |
|
Basement Development
|
Partially Finished |
|
Basement Type
|
Full (partially Finished) |
|
Construction Style Attachment
|
Detached |
|
Cooling Type
|
Central Air Conditioning |
|
Exterior Finish
|
Brick, Stucco |
|
Fireplace Present
|
Yes |
|
Foundation Type
|
Poured Concrete |
|
Half Bath Total
|
1 |
|
Heating Fuel
|
Natural Gas |
|
Heating Type
|
Forced Air |
|
Stories Total
|
2 |
|
Type
|
House |
|
Utility Water
|
Municipal Water |
Parking
Land
|
Acreage
|
No |
|
Fence Type
|
Fenced Yard |
|
Land Amenities
|
Marina, Park |
|
Sewer
|
Sanitary Sewer |
|
Size Frontage
|
35 Ft ,7 In |
|
Size Irregular
|
35.6 Ft |
|
Size Total Text
|
35.6 Ft|under 1/2 Acre |
|
Surface Water
|
Lake/pond |
Rooms
| Level |
Type |
Length |
Width |
Dimensions |
|
Second Level |
Primary Bedroom |
5.23 m |
4.06 m |
5.23 m x 4.06 m |
|
Second Level |
Bedroom 2 |
3.4 m |
3.56 m |
3.4 m x 3.56 m |
|
Second Level |
Bedroom 3 |
3.3 m |
3.73 m |
3.3 m x 3.73 m |
|
Second Level |
Bedroom 4 |
5.69 m |
3.38 m |
5.69 m x 3.38 m |
|
Second Level |
Loft |
8.1 m |
4.37 m |
8.1 m x 4.37 m |
|
Basement |
Recreational, Games Room |
7.14 m |
4.06 m |
7.14 m x 4.06 m |
|
Basement |
Media |
4.44 m |
5.05 m |
4.44 m x 5.05 m |
|
Main Level |
Office |
3.3 m |
3.2 m |
3.3 m x 3.2 m |
|
Main Level |
Dining Room |
3.2 m |
5.87 m |
3.2 m x 5.87 m |
|
Main Level |
Kitchen |
3.28 m |
4.11 m |
3.28 m x 4.11 m |
|
Main Level |
Eating Area |
3.94 m |
5.16 m |
3.94 m x 5.16 m |
|
Main Level |
Living Room |
4.06 m |
5.44 m |
4.06 m x 5.44 m |
https://www.realtor.ca/real-estate/27424915/261-montreal-circle-hamilton-stoney-creek-stoney-creek











































