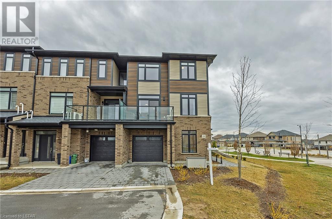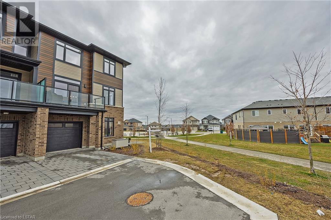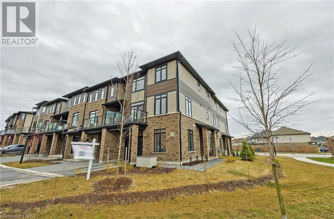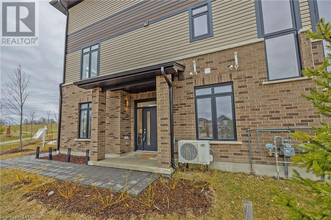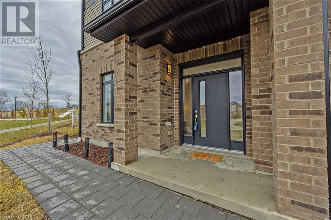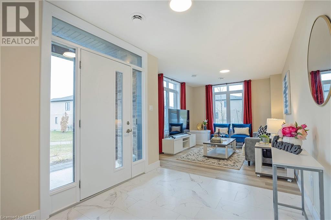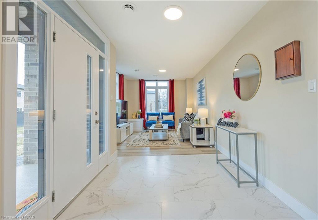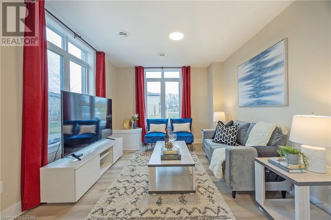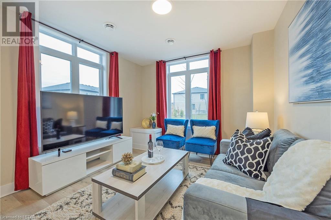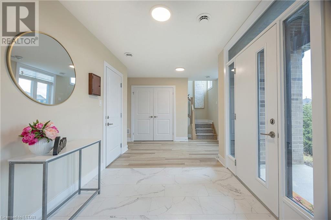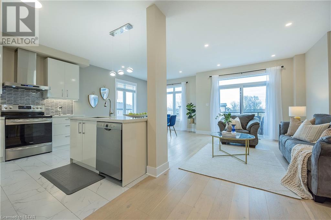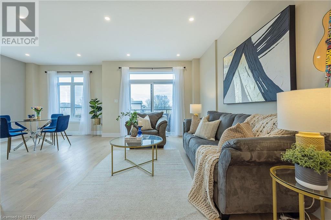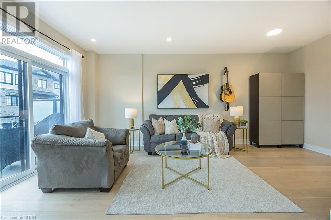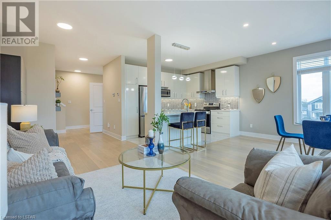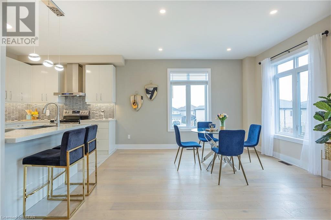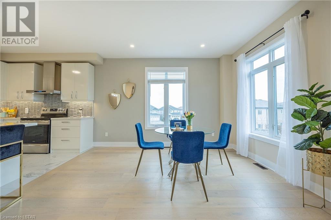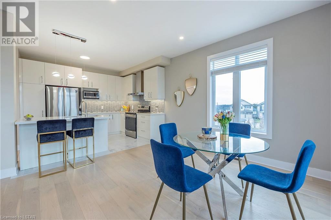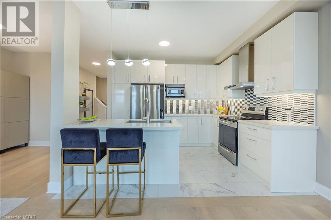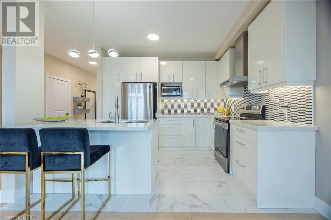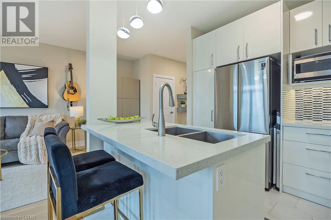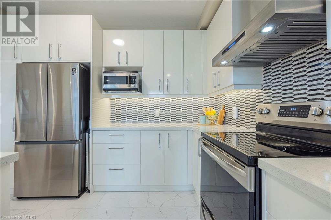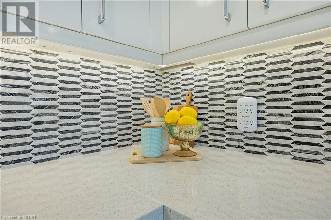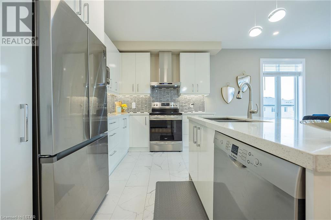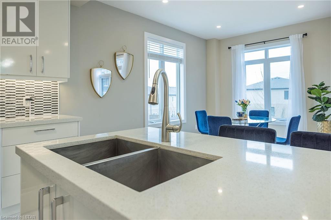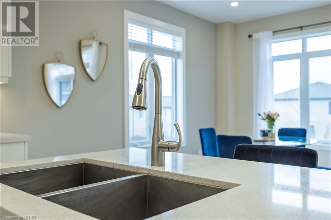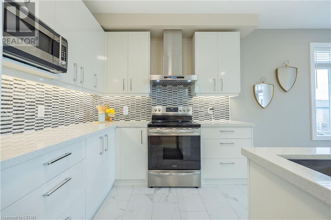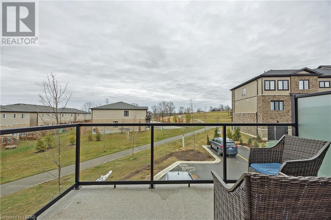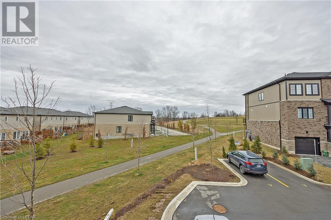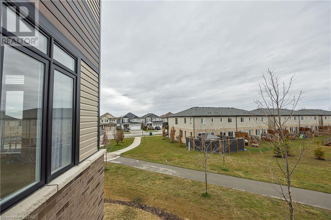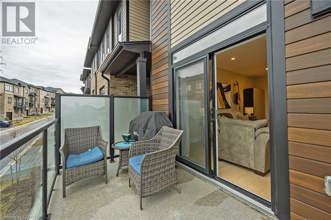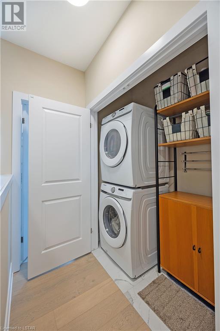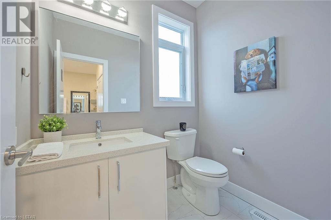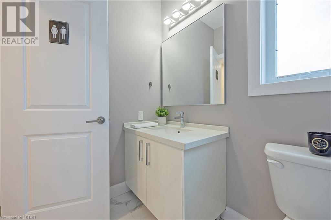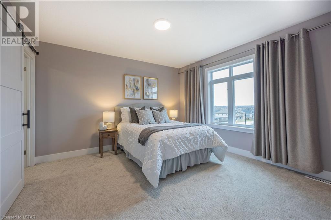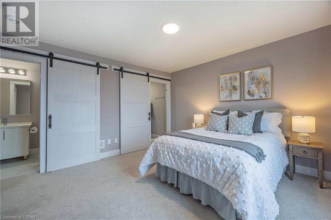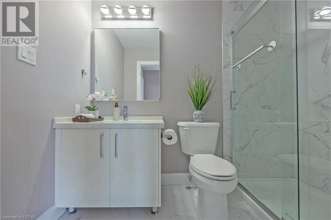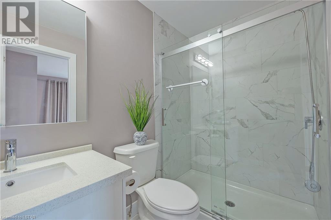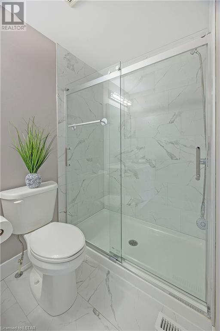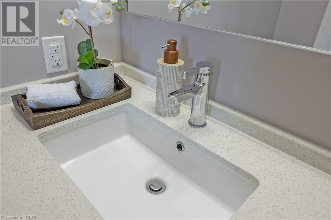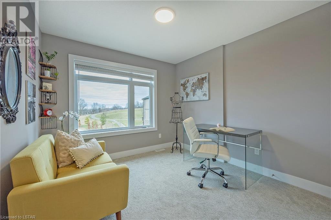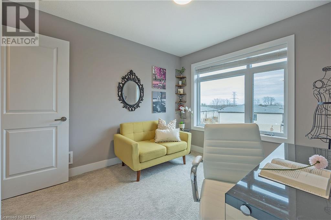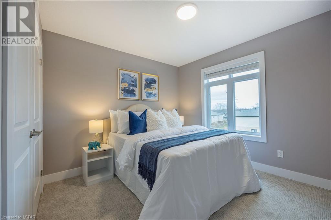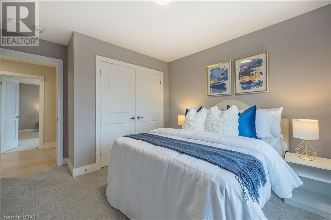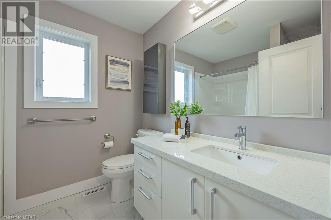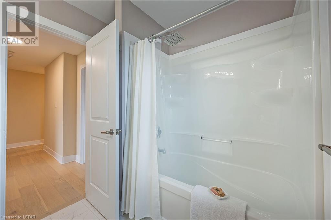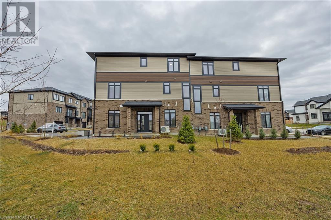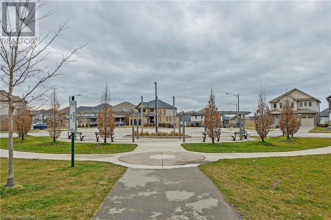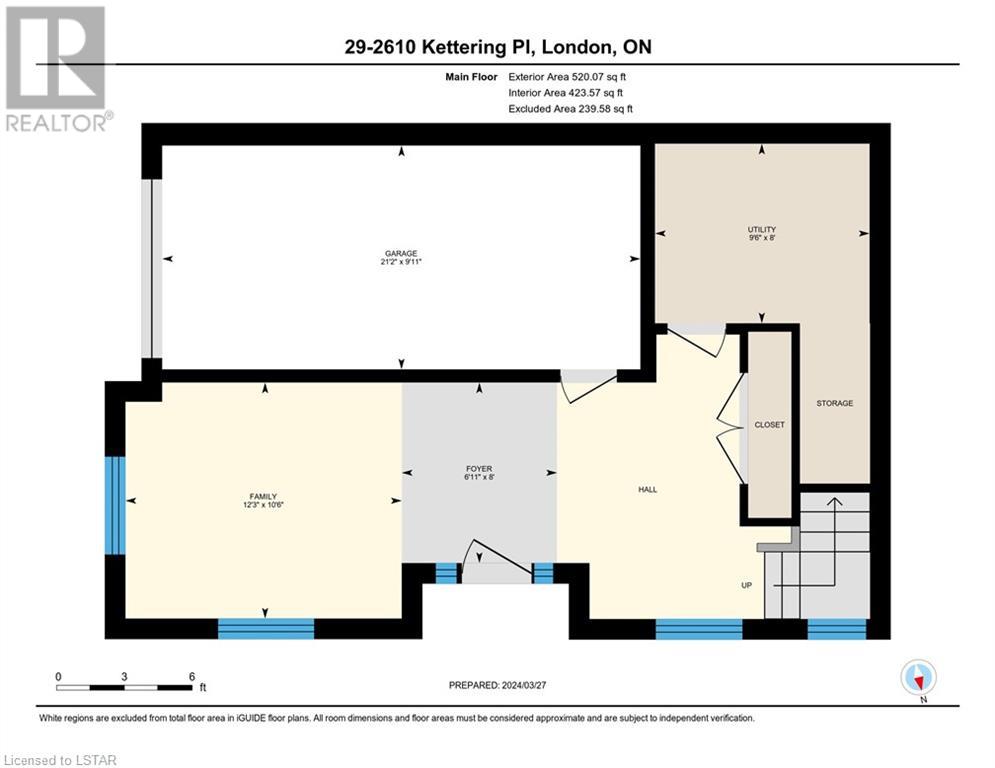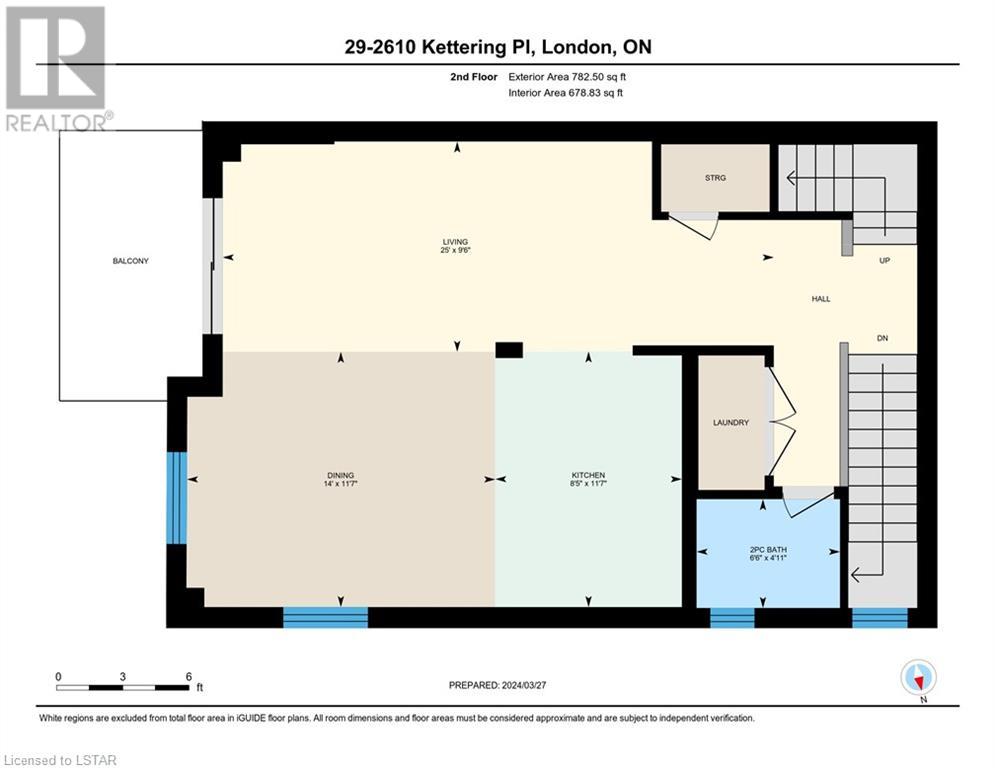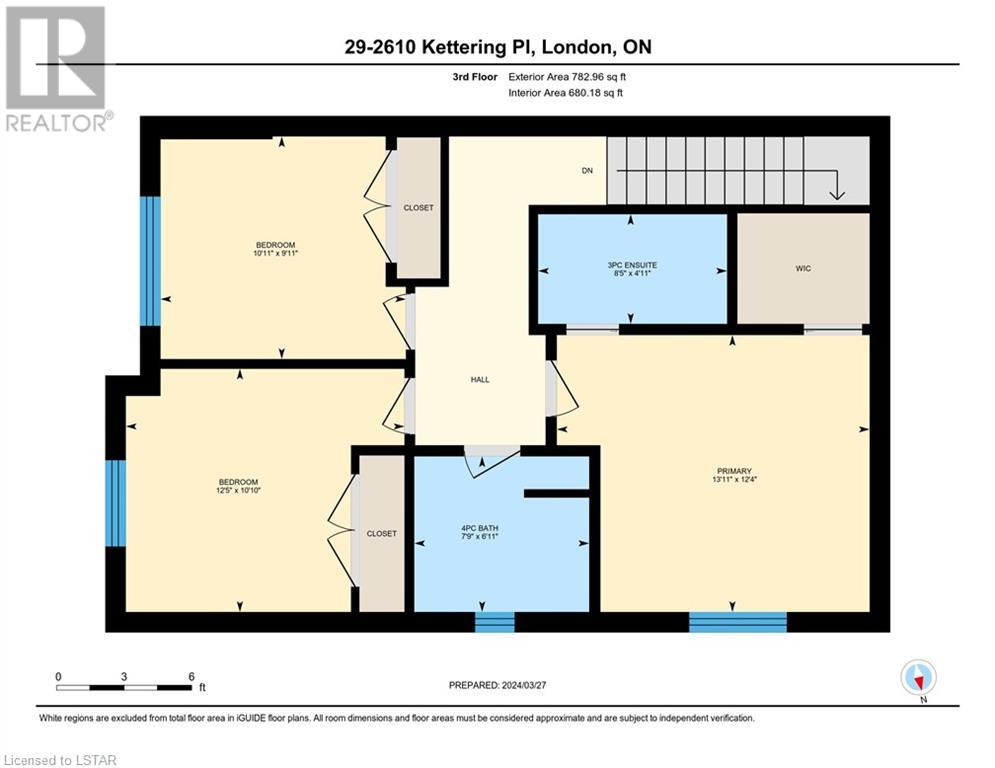3 Bedroom
3 Bathroom
2085.5300
2 Level
Central Air Conditioning
Forced Air
$669,900Maintenance, Landscaping
$99 Monthly
This spacious and sun filled end unit townhouse is in immaculate condition. This thoughtfully designed 3 level home is just a few years old, built by Magnificent homes within the Victoria on the Thames development. It features many upgrades throughout including 9' ceilings. The main floor layout provides the perfect bonus space fit for many purposes. The second floor features a huge upgraded kitchen with breakfast bar, dining area and open concept family room which is ideal for entertaining. The third floor offers 3 generous size bedrooms and 2.5 bathrooms. This is a rare end unit that sides on to open space, providing peaceful views, additional windows and added light. Attached single Garage and private drive give you 2 parking spaces with visitor parking nearby for guests. A great location with easy access to the 401 and all amenities. This home will not disappoint. (id:39551)
Property Details
|
MLS® Number
|
40562736 |
|
Property Type
|
Single Family |
|
Equipment Type
|
Water Heater |
|
Features
|
Balcony |
|
Parking Space Total
|
2 |
|
Rental Equipment Type
|
Water Heater |
Building
|
Bathroom Total
|
3 |
|
Bedrooms Above Ground
|
3 |
|
Bedrooms Total
|
3 |
|
Appliances
|
Dishwasher, Dryer, Refrigerator, Stove, Water Meter, Washer, Microwave Built-in, Window Coverings |
|
Architectural Style
|
2 Level |
|
Basement Development
|
Finished |
|
Basement Type
|
Full (finished) |
|
Constructed Date
|
2021 |
|
Construction Style Attachment
|
Attached |
|
Cooling Type
|
Central Air Conditioning |
|
Exterior Finish
|
Brick Veneer, Vinyl Siding |
|
Fireplace Present
|
No |
|
Half Bath Total
|
1 |
|
Heating Fuel
|
Natural Gas |
|
Heating Type
|
Forced Air |
|
Stories Total
|
2 |
|
Size Interior
|
2085.5300 |
|
Type
|
Row / Townhouse |
|
Utility Water
|
Municipal Water |
Parking
Land
|
Acreage
|
No |
|
Sewer
|
Municipal Sewage System |
|
Size Frontage
|
24 Ft |
|
Size Total Text
|
Under 1/2 Acre |
|
Zoning Description
|
R5-6(8) R6-5(31)r7 |
Rooms
| Level |
Type |
Length |
Width |
Dimensions |
|
Second Level |
Living Room |
|
|
9'6'' x 25'0'' |
|
Second Level |
Kitchen |
|
|
11'7'' x 8'5'' |
|
Second Level |
Dining Room |
|
|
11'7'' x 14'0'' |
|
Second Level |
2pc Bathroom |
|
|
Measurements not available |
|
Third Level |
Primary Bedroom |
|
|
12'4'' x 13'11'' |
|
Third Level |
Bedroom |
|
|
10'10'' x 12'5'' |
|
Third Level |
Bedroom |
|
|
9'11'' x 10'11'' |
|
Third Level |
4pc Bathroom |
|
|
Measurements not available |
|
Third Level |
3pc Bathroom |
|
|
Measurements not available |
|
Main Level |
Utility Room |
|
|
8'0'' x 9'6'' |
|
Main Level |
Foyer |
|
|
8'0'' x 6'11'' |
|
Main Level |
Family Room |
|
|
10'6'' x 12'3'' |
Utilities
|
Electricity
|
Available |
|
Natural Gas
|
Available |
https://www.realtor.ca/real-estate/26674227/2610-kettering-place-unit-29-london

