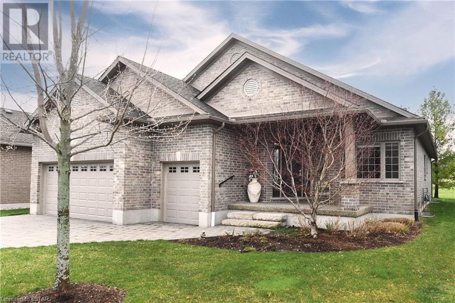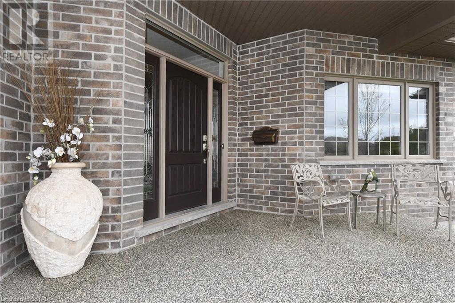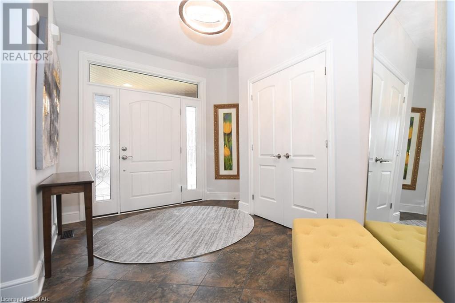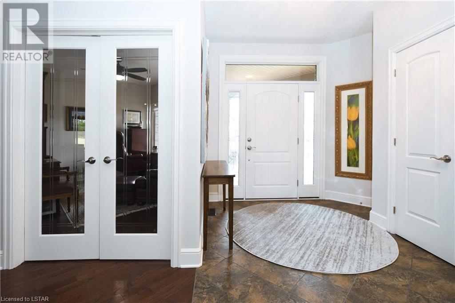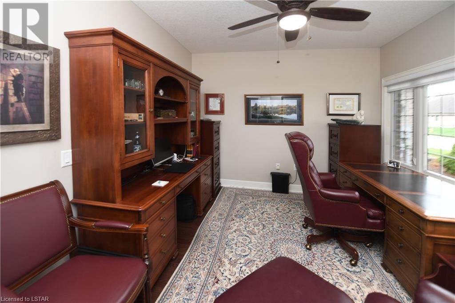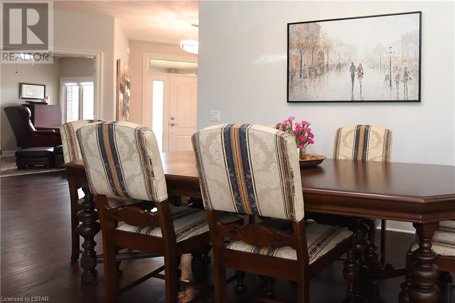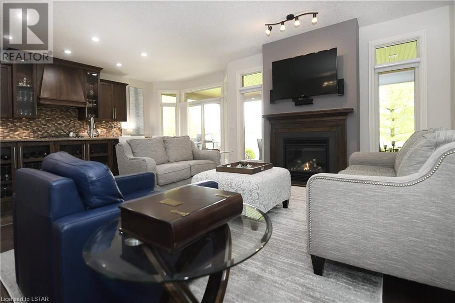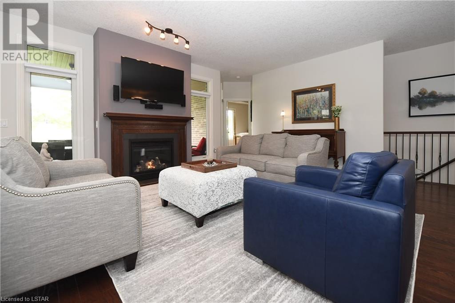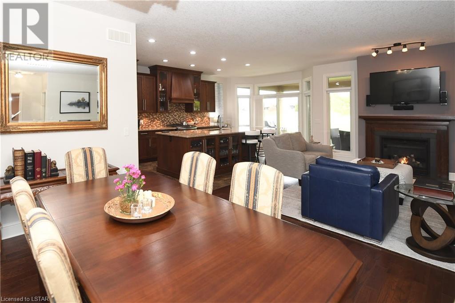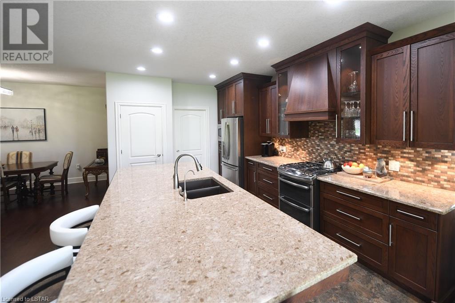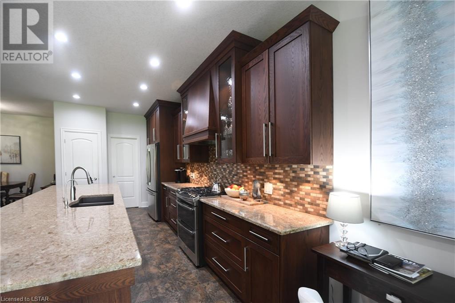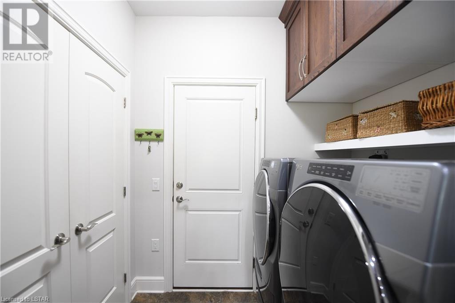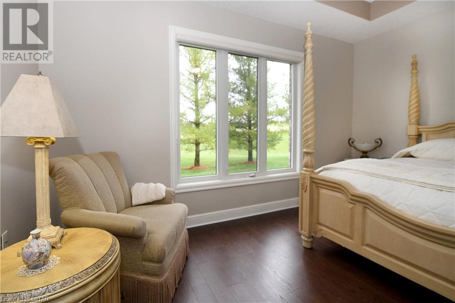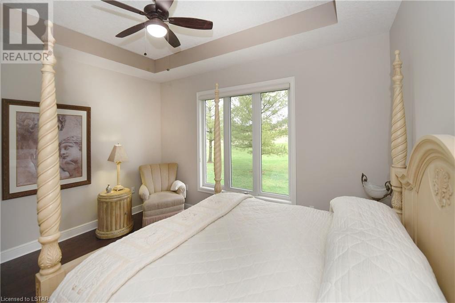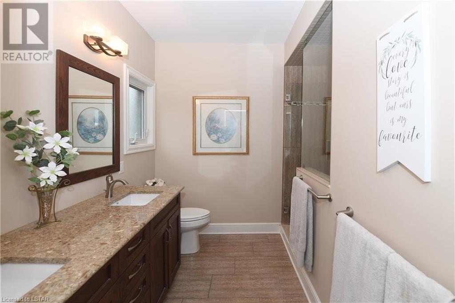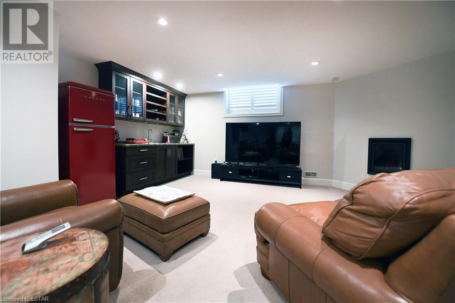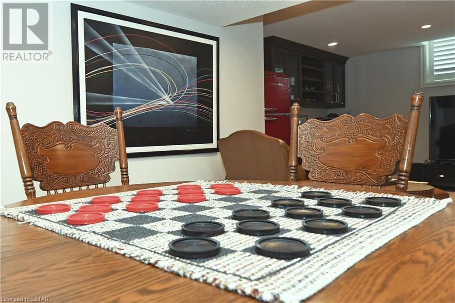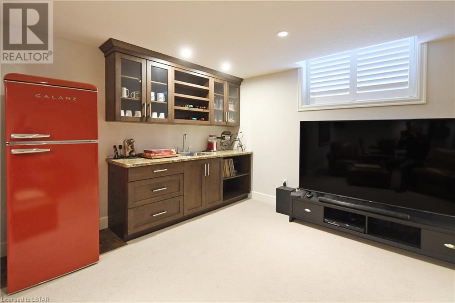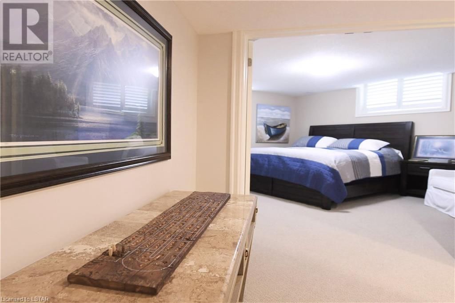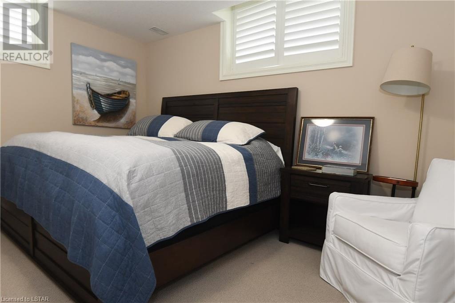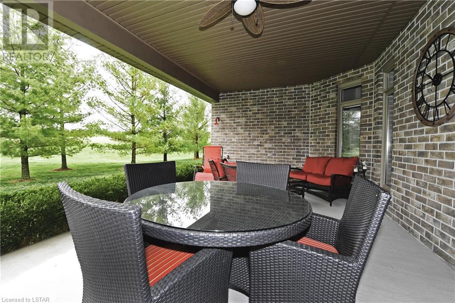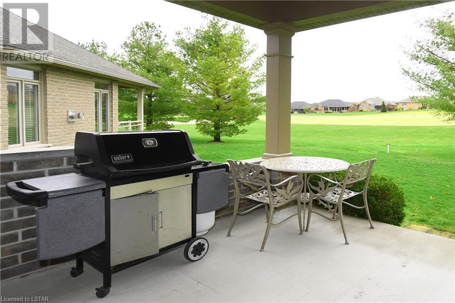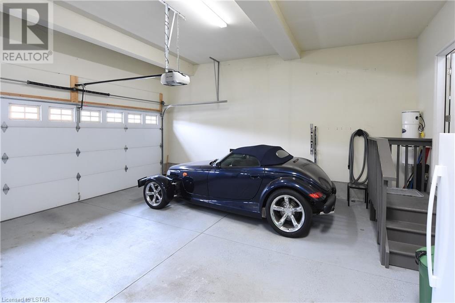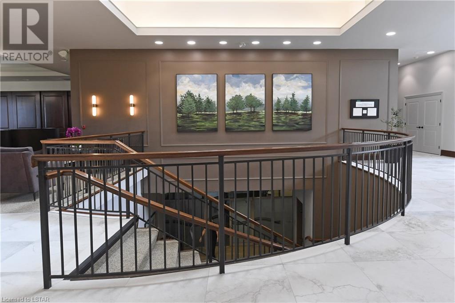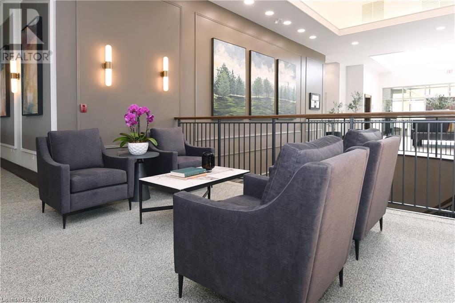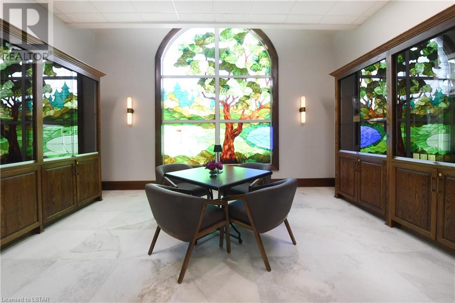2622 Sandra Post Crescent London, Ontario N6K 5R4
$1,190,000Maintenance, Landscaping, Property Management
$608.87 Monthly
Maintenance, Landscaping, Property Management
$608.87 MonthlyA fabulous opportunity backing on the 11th fairway in this exclusive 50+ lifestyle community. Over 3000 sqft of finished living space in this luxury Merion model. Open concept kitchen and great room with extra large island and walk out to a covered BBQ patio overlooking the fairway. Main floor office, separate dining area, a guest bedroom, 4 piece bath and an impressive primary bedroom with walk in closet and ensuite bath. The finished lower level provides tow more bedrooms, a large rec/games room, plenty of storage and an extra large bathroom with heated floors, an infra red sauna, shower and water closet. 24/7 security gate/concierge, clubhouse with indoor pool and restaurant. Extra large 2 car garage plus golf cart parking. A must see. (id:39551)
Property Details
| MLS® Number | 40578443 |
| Property Type | Single Family |
| Amenities Near By | Golf Nearby, Shopping |
| Community Features | Quiet Area, Community Centre |
| Equipment Type | None |
| Features | Balcony |
| Parking Space Total | 4 |
| Rental Equipment Type | None |
Building
| Bathroom Total | 3 |
| Bedrooms Above Ground | 2 |
| Bedrooms Below Ground | 2 |
| Bedrooms Total | 4 |
| Amenities | Party Room |
| Appliances | Dishwasher, Dryer, Refrigerator, Sauna, Stove, Washer, Window Coverings |
| Architectural Style | Bungalow |
| Basement Development | Finished |
| Basement Type | Full (finished) |
| Constructed Date | 2014 |
| Construction Style Attachment | Detached |
| Cooling Type | Central Air Conditioning |
| Exterior Finish | Brick |
| Fireplace Present | Yes |
| Fireplace Total | 1 |
| Foundation Type | Poured Concrete |
| Heating Fuel | Natural Gas |
| Heating Type | Forced Air |
| Stories Total | 1 |
| Size Interior | 3228 |
| Type | House |
| Utility Water | Municipal Water |
Parking
| Attached Garage |
Land
| Access Type | Road Access |
| Acreage | No |
| Land Amenities | Golf Nearby, Shopping |
| Sewer | Municipal Sewage System |
| Size Total Text | Unknown |
| Zoning Description | R1-7 |
Rooms
| Level | Type | Length | Width | Dimensions |
|---|---|---|---|---|
| Lower Level | 3pc Bathroom | 18'8'' x 12'4'' | ||
| Lower Level | Bedroom | 11'6'' x 12'2'' | ||
| Lower Level | Bedroom | 14'1'' x 14'11'' | ||
| Lower Level | Recreation Room | 36'4'' x 18'2'' | ||
| Main Level | 3pc Bathroom | 13'5'' x 17'2'' | ||
| Main Level | 4pc Bathroom | 5'6'' x 9'4'' | ||
| Main Level | Primary Bedroom | 13'5'' x 17'2'' | ||
| Main Level | Bedroom | 10'6'' x 13'2'' | ||
| Main Level | Office | 10'8'' x 15'8'' | ||
| Main Level | Laundry Room | 5'8'' x 7'5'' | ||
| Main Level | Kitchen | 22'7'' x 11'7'' | ||
| Main Level | Dining Room | 7'6'' x 12'10'' | ||
| Main Level | Living Room | 18'11'' x 18'0'' |
https://www.realtor.ca/real-estate/26806261/2622-sandra-post-crescent-london
Interested?
Contact us for more information

