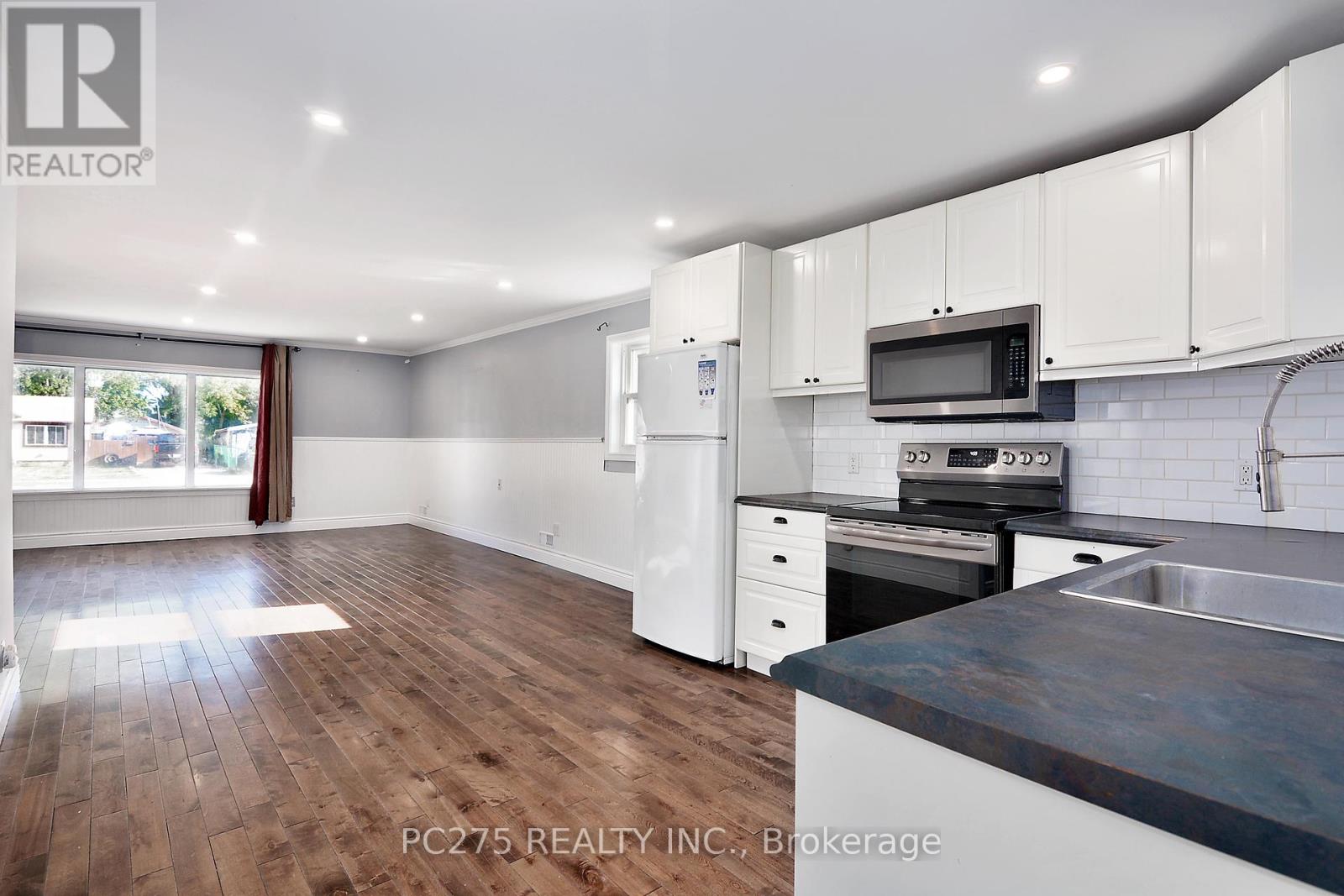263 Forest Street Chatham-Kent (Chatham), Ontario N7L 2B1
3 Bedroom
2 Bathroom
Bungalow
Central Air Conditioning
Forced Air
$349,999
Welcome to 263 Forest St, Chatham! Perfect for a young family or retirees looking for a safe, reliable and beautiful home! Located in downtown Chatham, this property features main floor living with 3 bedrooms, 2 bathrooms, and open concept kitchen, dining, and living room. This home also features newer flooring throughout the house, newer kitchen with ceramic back splash, newer siding and roof, and fully fenced backyard. Located in a great neighbourhood and just minutes away from all amenities, come see what this beautiful property has to offer today! (id:39551)
Property Details
| MLS® Number | X9355439 |
| Property Type | Single Family |
| Community Name | Chatham |
| Parking Space Total | 2 |
Building
| Bathroom Total | 2 |
| Bedrooms Above Ground | 3 |
| Bedrooms Total | 3 |
| Appliances | Dishwasher, Dryer, Refrigerator, Stove, Washer |
| Architectural Style | Bungalow |
| Basement Type | Crawl Space |
| Construction Style Attachment | Detached |
| Cooling Type | Central Air Conditioning |
| Exterior Finish | Vinyl Siding |
| Fireplace Present | No |
| Foundation Type | Block |
| Half Bath Total | 1 |
| Heating Fuel | Natural Gas |
| Heating Type | Forced Air |
| Stories Total | 1 |
| Type | House |
| Utility Water | Municipal Water |
Land
| Acreage | No |
| Fence Type | Fenced Yard |
| Sewer | Sanitary Sewer |
| Size Depth | 90 Ft |
| Size Frontage | 34 Ft |
| Size Irregular | 34 X 90 Ft |
| Size Total Text | 34 X 90 Ft|under 1/2 Acre |
| Zoning Description | Rl3 |
Rooms
| Level | Type | Length | Width | Dimensions |
|---|---|---|---|---|
| Main Level | Living Room | 3.99 m | 6.09 m | 3.99 m x 6.09 m |
| Main Level | Kitchen | 3.08 m | 3.44 m | 3.08 m x 3.44 m |
| Main Level | Bedroom | 3.41 m | 2.43 m | 3.41 m x 2.43 m |
| Main Level | Bedroom | 2.74 m | 2.46 m | 2.74 m x 2.46 m |
| Main Level | Bedroom | 3.2 m | 3.32 m | 3.2 m x 3.32 m |
https://www.realtor.ca/real-estate/27435490/263-forest-street-chatham-kent-chatham-chatham
Interested?
Contact us for more information


























