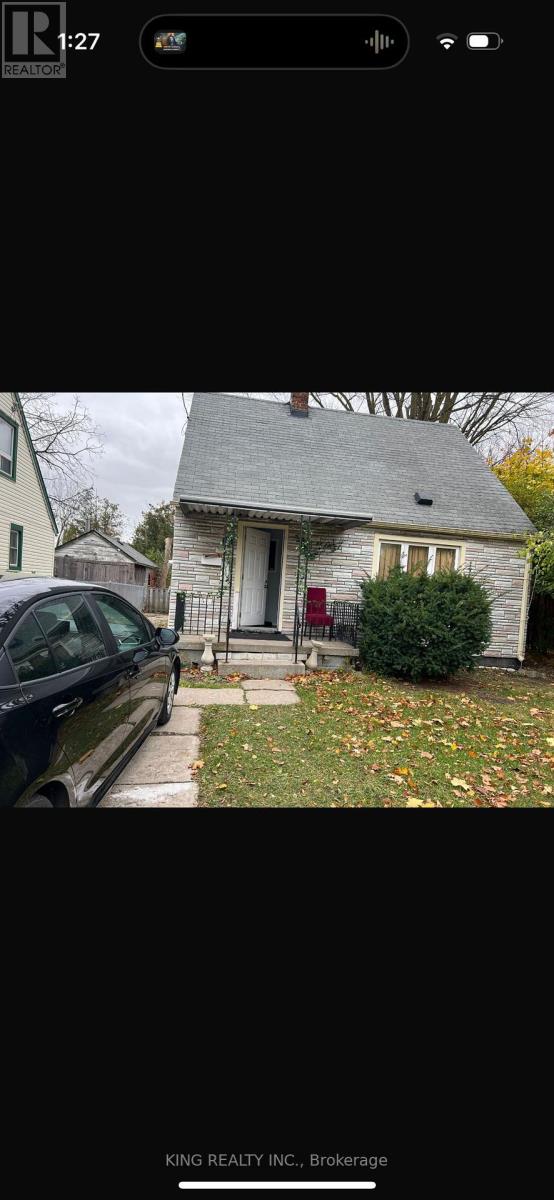27 Eastern Avenue Brampton (Queen Street Corridor), Ontario L6W 1X5
3 Bedroom
2 Bathroom
Forced Air
$690,000
Great Location, 40'X130'Deep Lot, Room To Build Addition On Back, New Hospital steps away. Ideal starter home or good for long term investment. Home Is Renovated Throughout And Freshly Painted. New Bath & Shower Liner, Sink And Toilet. (id:39551)
Property Details
| MLS® Number | W9260869 |
| Property Type | Single Family |
| Community Name | Queen Street Corridor |
| Amenities Near By | Park, Public Transit, Schools |
| Community Features | Community Centre |
| Parking Space Total | 4 |
Building
| Bathroom Total | 2 |
| Bedrooms Above Ground | 3 |
| Bedrooms Total | 3 |
| Basement Development | Partially Finished |
| Basement Type | N/a (partially Finished) |
| Construction Style Attachment | Detached |
| Exterior Finish | Brick, Vinyl Siding |
| Fireplace Present | No |
| Flooring Type | Laminate, Hardwood, Carpeted |
| Foundation Type | Concrete |
| Half Bath Total | 1 |
| Heating Fuel | Natural Gas |
| Heating Type | Forced Air |
| Stories Total | 2 |
| Type | House |
| Utility Water | Municipal Water |
Land
| Acreage | No |
| Fence Type | Fenced Yard |
| Land Amenities | Park, Public Transit, Schools |
| Sewer | Sanitary Sewer |
| Size Depth | 130 Ft |
| Size Frontage | 40 Ft |
| Size Irregular | 40 X 130 Ft |
| Size Total Text | 40 X 130 Ft |
| Zoning Description | Res |
Rooms
| Level | Type | Length | Width | Dimensions |
|---|---|---|---|---|
| Second Level | Primary Bedroom | 4.06 m | 3.05 m | 4.06 m x 3.05 m |
| Second Level | Bedroom 2 | 4.05 m | 3.28 m | 4.05 m x 3.28 m |
| Basement | Recreational, Games Room | 3.3 m | 2.87 m | 3.3 m x 2.87 m |
| Basement | Laundry Room | 3.22 m | 3.18 m | 3.22 m x 3.18 m |
| Main Level | Living Room | 4.93 m | 3.44 m | 4.93 m x 3.44 m |
| Main Level | Dining Room | 3.44 m | 3.02 m | 3.44 m x 3.02 m |
| Main Level | Kitchen | 3.85 m | 2.27 m | 3.85 m x 2.27 m |
| Main Level | Den | 2.84 m | 2.64 m | 2.84 m x 2.64 m |
Interested?
Contact us for more information









