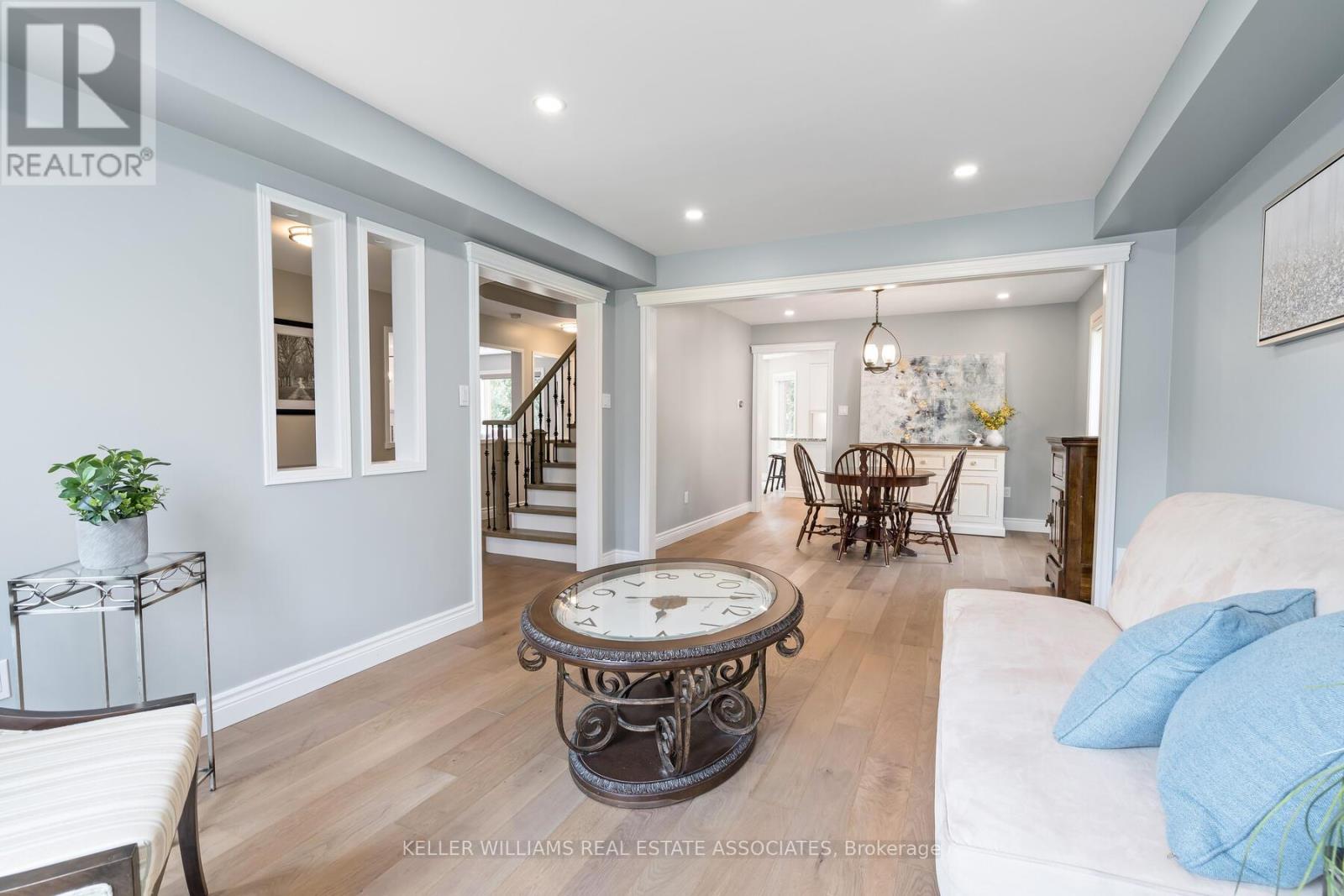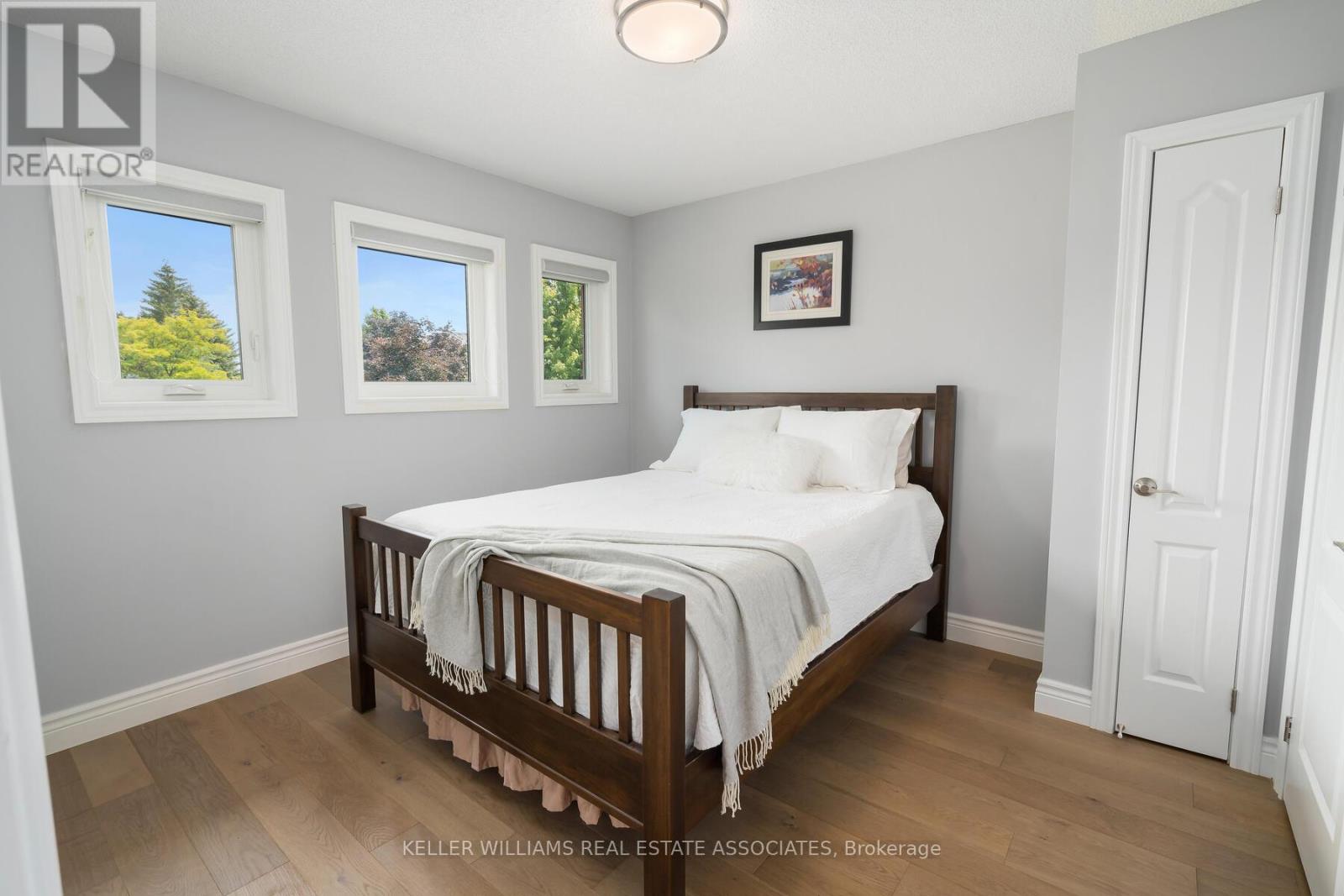4 Bedroom
4 Bathroom
Fireplace
Central Air Conditioning
Forced Air
$1,749,000
Welcome to your dream family home! This exceptional property, situated on a premium pie-shaped lot, offers the rare privilege of backing onto the serene Silver Creek Ravine, providing stunning views and a peaceful natural backdrop right in your backyard. Boasting 4 spacious bedrooms, this home is perfect for a growing family. The beautifully renovated kitchen features elegant granite countertops and high-end appliances, with a walkout leading to a wrap-around deck for outdoor relaxation. The walkout basement includes a second kitchen, offering great potential for an in-law suite or additional living space. Located in a sought-after neighborhood, close to schools, parks, and amenities, this home is a perfect blend of comfort and convenience. Dont miss your chance to make this remarkable property your own! (id:39551)
Property Details
|
MLS® Number
|
W9356319 |
|
Property Type
|
Single Family |
|
Community Name
|
Georgetown |
|
Features
|
Irregular Lot Size |
|
Parking Space Total
|
6 |
Building
|
Bathroom Total
|
4 |
|
Bedrooms Above Ground
|
4 |
|
Bedrooms Total
|
4 |
|
Amenities
|
Fireplace(s) |
|
Appliances
|
Water Heater, Water Softener, Window Coverings |
|
Basement Development
|
Finished |
|
Basement Features
|
Walk Out |
|
Basement Type
|
N/a (finished) |
|
Construction Style Attachment
|
Detached |
|
Cooling Type
|
Central Air Conditioning |
|
Exterior Finish
|
Brick |
|
Fireplace Present
|
Yes |
|
Fireplace Total
|
3 |
|
Flooring Type
|
Hardwood |
|
Foundation Type
|
Concrete |
|
Half Bath Total
|
2 |
|
Heating Fuel
|
Natural Gas |
|
Heating Type
|
Forced Air |
|
Stories Total
|
2 |
|
Type
|
House |
|
Utility Water
|
Municipal Water |
Parking
Land
|
Acreage
|
No |
|
Sewer
|
Sanitary Sewer |
|
Size Depth
|
137 Ft ,1 In |
|
Size Frontage
|
45 Ft ,7 In |
|
Size Irregular
|
45.64 X 137.14 Ft ; 75.75 At Back |
|
Size Total Text
|
45.64 X 137.14 Ft ; 75.75 At Back |
Rooms
| Level |
Type |
Length |
Width |
Dimensions |
|
Second Level |
Primary Bedroom |
5.9 m |
4.59 m |
5.9 m x 4.59 m |
|
Second Level |
Bedroom 2 |
3.95 m |
3.38 m |
3.95 m x 3.38 m |
|
Second Level |
Bedroom 3 |
4.02 m |
3.22 m |
4.02 m x 3.22 m |
|
Second Level |
Bedroom 4 |
3.22 m |
3.07 m |
3.22 m x 3.07 m |
|
Basement |
Games Room |
|
|
Measurements not available |
|
Basement |
Recreational, Games Room |
|
|
Measurements not available |
|
Main Level |
Kitchen |
3.81 m |
3.21 m |
3.81 m x 3.21 m |
|
Main Level |
Eating Area |
3.16 m |
4.26 m |
3.16 m x 4.26 m |
|
Main Level |
Dining Room |
3.59 m |
3.07 m |
3.59 m x 3.07 m |
|
Main Level |
Family Room |
4.59 m |
3.59 m |
4.59 m x 3.59 m |
|
Main Level |
Living Room |
4.59 m |
3.59 m |
4.59 m x 3.59 m |
https://www.realtor.ca/real-estate/27437525/27-gooderham-drive-halton-hills-georgetown-georgetown










































