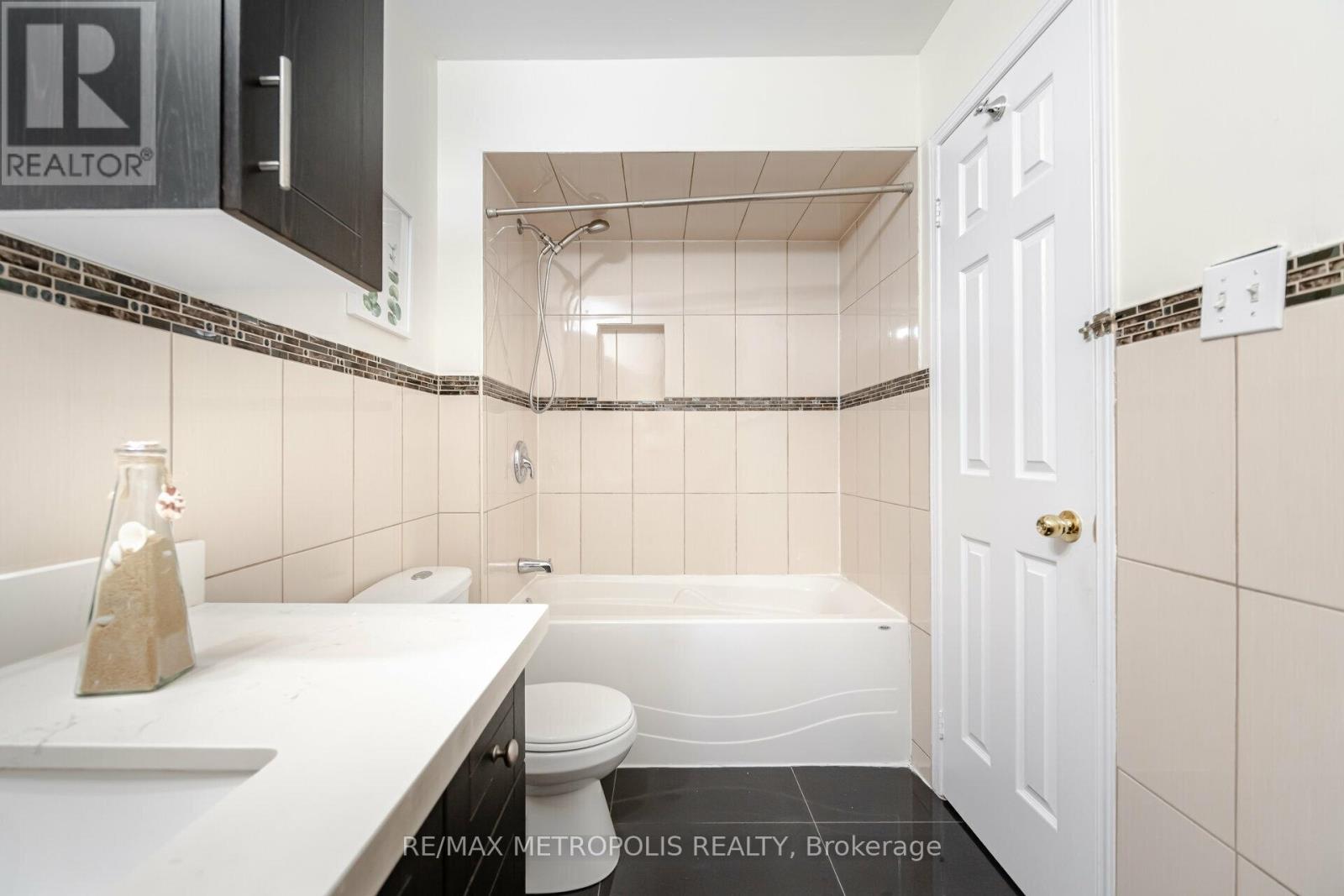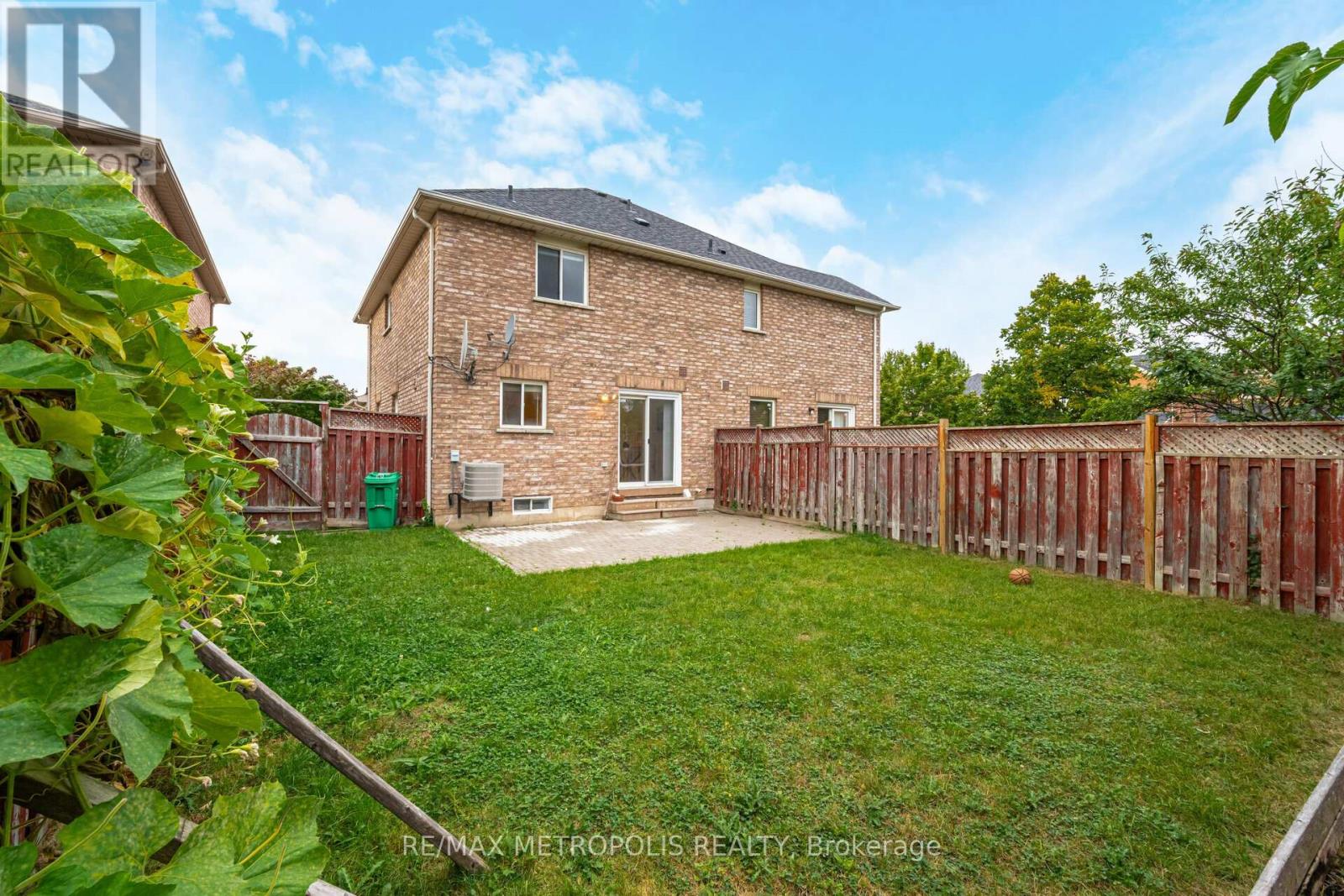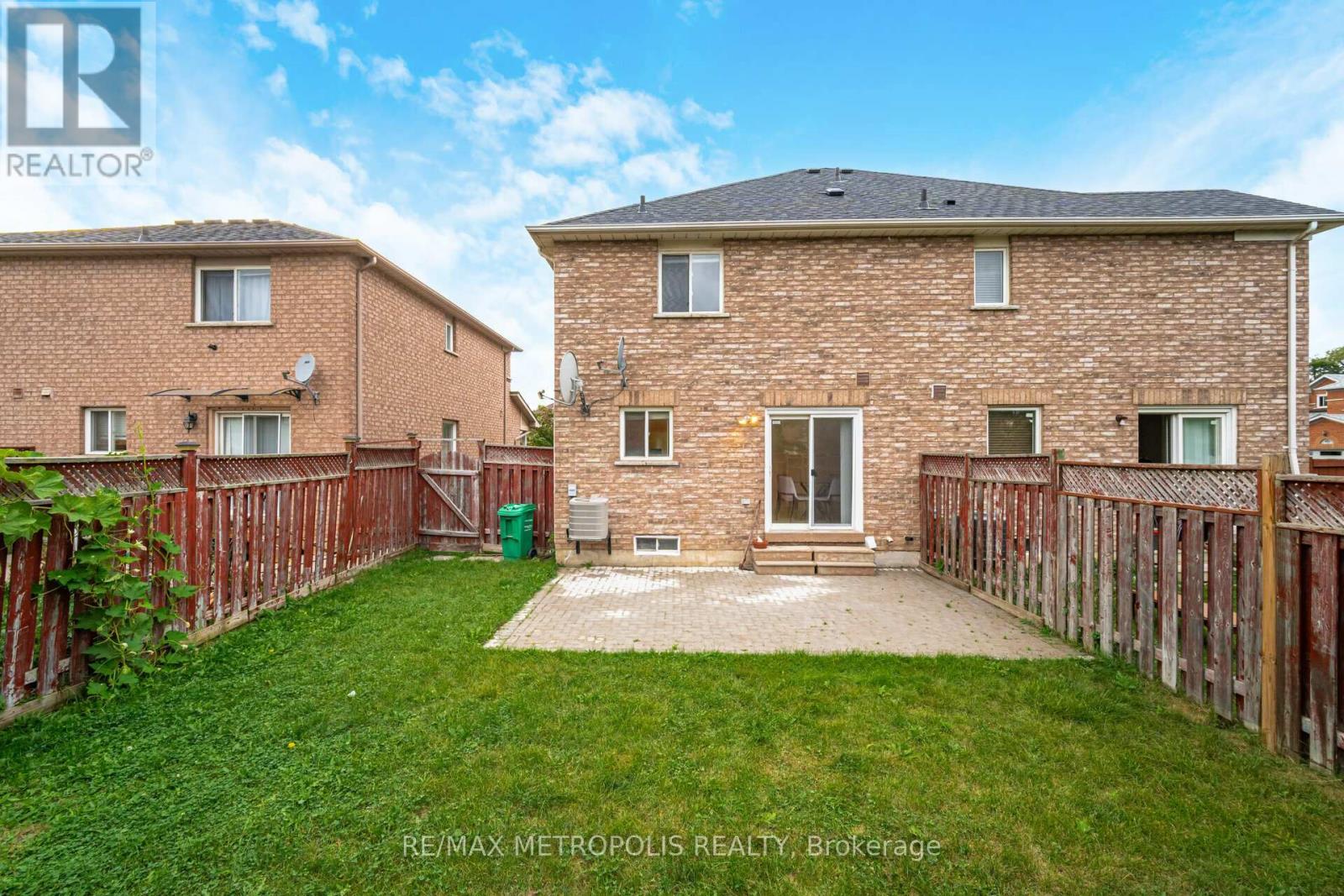4 Bedroom
4 Bathroom
Central Air Conditioning
Forced Air
$949,500
Beautiful Semi-Detached House In A High Demand Area in Brampton. The Home Features 3 Bedrooms & 3 Bathrooms on Upper Level, and Basement Finished with Separate Entrance, Featuring 1 Bedroom, 1 Full Bathroom, Kitchen, and Living Area. Pot Lights On Main Level and Upper Hallways. Renovated Bathrooms. Rental Potential from Basement. Walking Distance To Plazas, Schools, Park, And Public Transit. Very Peaceful And Friendly Neighbourhood. (id:39551)
Property Details
|
MLS® Number
|
W9417164 |
|
Property Type
|
Single Family |
|
Community Name
|
Northwest Sandalwood Parkway |
|
Amenities Near By
|
Park, Place Of Worship, Public Transit, Schools |
|
Community Features
|
Community Centre |
|
Parking Space Total
|
3 |
Building
|
Bathroom Total
|
4 |
|
Bedrooms Above Ground
|
3 |
|
Bedrooms Below Ground
|
1 |
|
Bedrooms Total
|
4 |
|
Appliances
|
Blinds, Dishwasher, Dryer, Refrigerator, Two Stoves, Washer |
|
Basement Development
|
Finished |
|
Basement Features
|
Separate Entrance |
|
Basement Type
|
N/a (finished) |
|
Construction Style Attachment
|
Semi-detached |
|
Cooling Type
|
Central Air Conditioning |
|
Exterior Finish
|
Brick |
|
Fireplace Present
|
No |
|
Flooring Type
|
Hardwood, Ceramic, Laminate, Carpeted |
|
Foundation Type
|
Concrete |
|
Half Bath Total
|
1 |
|
Heating Fuel
|
Natural Gas |
|
Heating Type
|
Forced Air |
|
Stories Total
|
2 |
|
Type
|
House |
|
Utility Water
|
Municipal Water |
Parking
Land
|
Acreage
|
No |
|
Land Amenities
|
Park, Place Of Worship, Public Transit, Schools |
|
Sewer
|
Sanitary Sewer |
|
Size Depth
|
103 Ft ,5 In |
|
Size Frontage
|
29 Ft ,1 In |
|
Size Irregular
|
29.14 X 103.47 Ft |
|
Size Total Text
|
29.14 X 103.47 Ft |
Rooms
| Level |
Type |
Length |
Width |
Dimensions |
|
Second Level |
Primary Bedroom |
3.95 m |
3.62 m |
3.95 m x 3.62 m |
|
Second Level |
Bedroom 2 |
3.95 m |
2.84 m |
3.95 m x 2.84 m |
|
Second Level |
Bedroom 3 |
3.56 m |
2.67 m |
3.56 m x 2.67 m |
|
Lower Level |
Bedroom 4 |
3.04 m |
3 m |
3.04 m x 3 m |
|
Lower Level |
Living Room |
1 m |
1 m |
1 m x 1 m |
|
Lower Level |
Kitchen |
1 m |
1 m |
1 m x 1 m |
|
Main Level |
Living Room |
5.25 m |
4.7 m |
5.25 m x 4.7 m |
|
Main Level |
Dining Room |
5.44 m |
2.46 m |
5.44 m x 2.46 m |
|
Main Level |
Kitchen |
5.44 m |
2.46 m |
5.44 m x 2.46 m |
https://www.realtor.ca/real-estate/27557441/27-prince-crescent-brampton-northwest-sandalwood-parkway-northwest-sandalwood-parkway








































