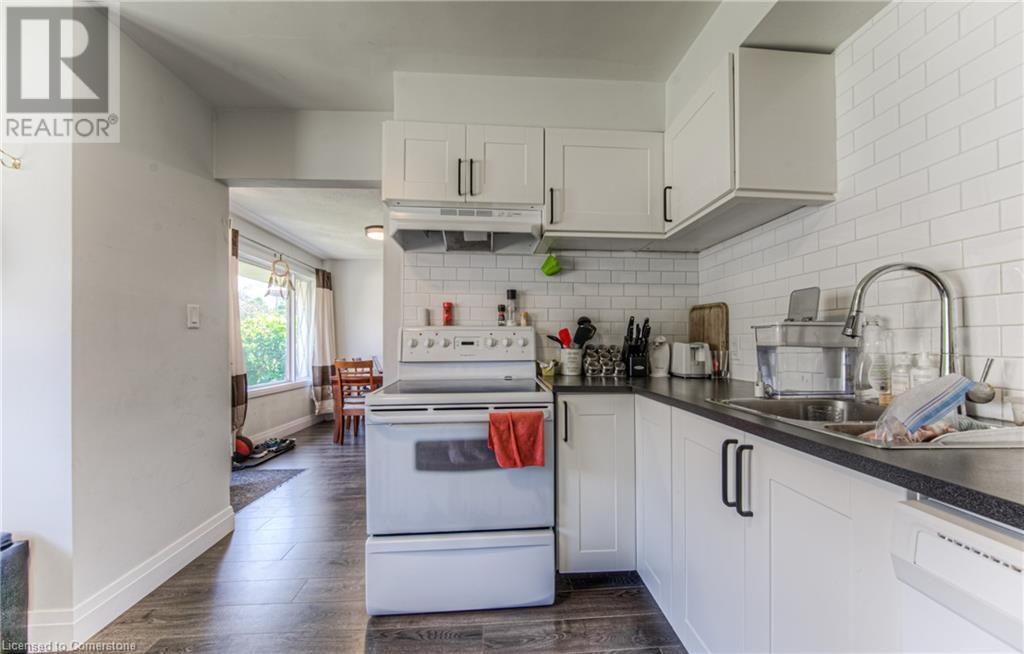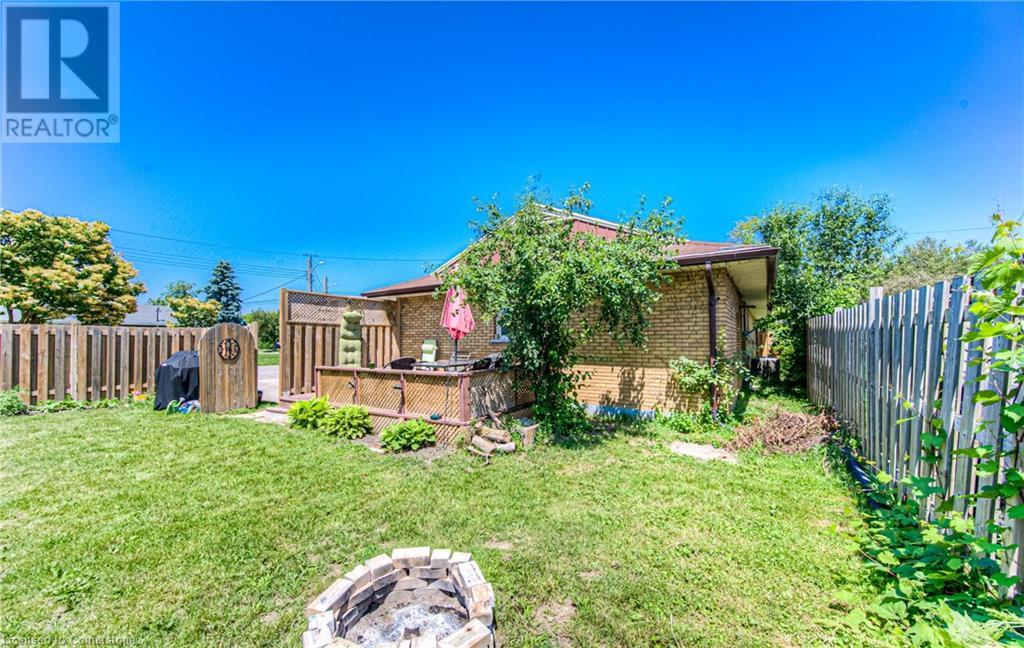4 Bedroom
2 Bathroom
9078 sqft
Bungalow
Central Air Conditioning
Forced Air
$749,900
Are you looking for a great neighborhood to call home with a built in mortgage helper? or a turnkey rental investment? This beautifully renovated LEGAL DUPLEX with up to date market rents and separate hydro meters would make a great first home that could later become an investment for your retirement! Attractive to first time buyers or first time investors this turnkey property features a spacious one bedroom basement unit rented for $1640/month and a desirable 3 bedroom upper unit receiving $1851.58/month! This home is located on a corner lot making this property ideal for separate units with ample 3 car wide parking, a large fenced backyard for outdoor enjoyment, and attractive grounds for gardening and activities! Both upper and lower unit interiors were renovated in the past 5 years which makes these units very desirable for owner occupancy and rentable attracting high quality tenants for the investor. Additionally the location is very convenient to bus routes , shopping, schools , & amenities. This is not your average duplex! (id:39551)
Property Details
|
MLS® Number
|
40662989 |
|
Property Type
|
Single Family |
|
Amenities Near By
|
Playground, Schools, Shopping |
|
Community Features
|
Quiet Area, Community Centre, School Bus |
|
Parking Space Total
|
4 |
Building
|
Bathroom Total
|
2 |
|
Bedrooms Above Ground
|
3 |
|
Bedrooms Below Ground
|
1 |
|
Bedrooms Total
|
4 |
|
Architectural Style
|
Bungalow |
|
Basement Development
|
Finished |
|
Basement Type
|
Full (finished) |
|
Constructed Date
|
1964 |
|
Construction Style Attachment
|
Detached |
|
Cooling Type
|
Central Air Conditioning |
|
Exterior Finish
|
Aluminum Siding, Brick |
|
Fireplace Present
|
No |
|
Foundation Type
|
Poured Concrete |
|
Heating Fuel
|
Natural Gas |
|
Heating Type
|
Forced Air |
|
Stories Total
|
1 |
|
Size Interior
|
9078 Sqft |
|
Type
|
House |
|
Utility Water
|
Municipal Water |
Parking
Land
|
Acreage
|
No |
|
Land Amenities
|
Playground, Schools, Shopping |
|
Sewer
|
Municipal Sewage System |
|
Size Depth
|
111 Ft |
|
Size Frontage
|
57 Ft |
|
Size Total Text
|
Under 1/2 Acre |
|
Zoning Description
|
R2a |
Rooms
| Level |
Type |
Length |
Width |
Dimensions |
|
Lower Level |
Utility Room |
|
|
11'4'' x 8'5'' |
|
Lower Level |
Recreation Room |
|
|
10'8'' x 23'6'' |
|
Lower Level |
Kitchen |
|
|
10'8'' x 11'4'' |
|
Lower Level |
Bedroom |
|
|
11'9'' x 9'11'' |
|
Lower Level |
4pc Bathroom |
|
|
7'9'' x 9'3'' |
|
Main Level |
Living Room |
|
|
12'0'' x 18'4'' |
|
Main Level |
Kitchen |
|
|
11'1'' x 12'6'' |
|
Main Level |
4pc Bathroom |
|
|
8'7'' x 5'0'' |
|
Main Level |
Primary Bedroom |
|
|
11'1'' x 9'11'' |
|
Main Level |
Bedroom |
|
|
11'0'' x 9'3'' |
|
Main Level |
Bedroom |
|
|
9'7'' x 11'9'' |
https://www.realtor.ca/real-estate/27541783/27-weichel-street-kitchener








































