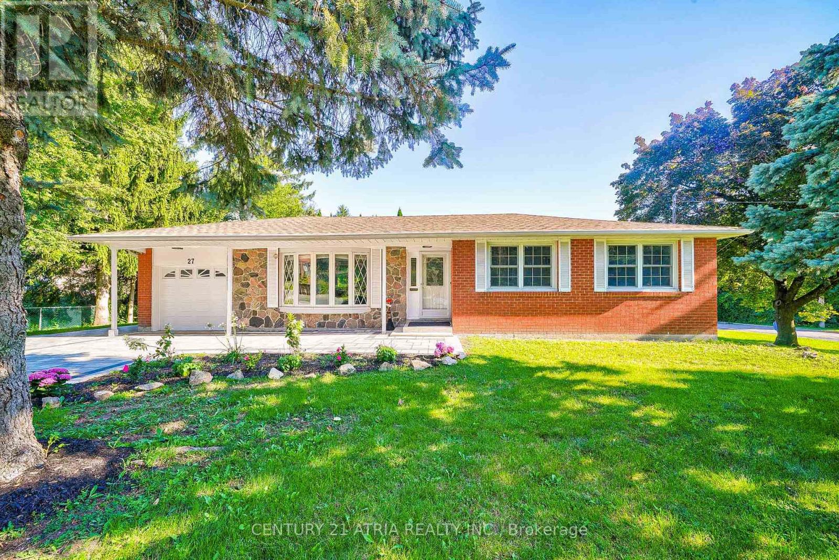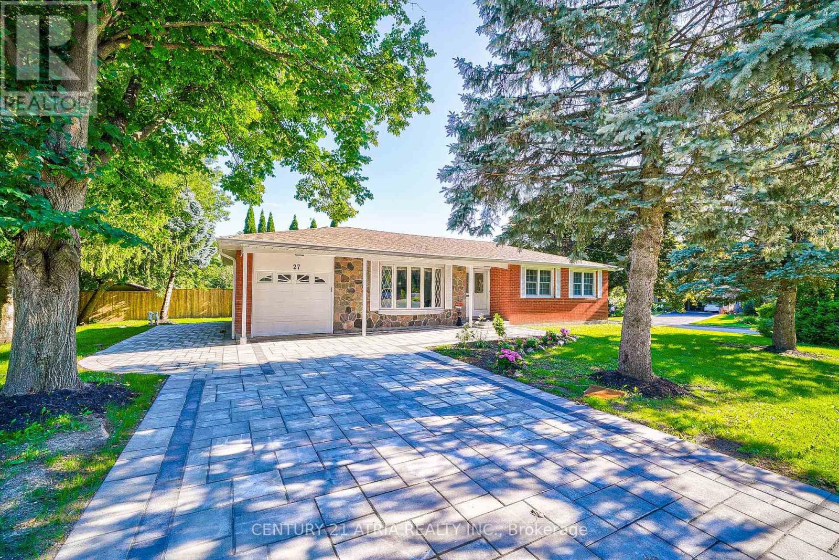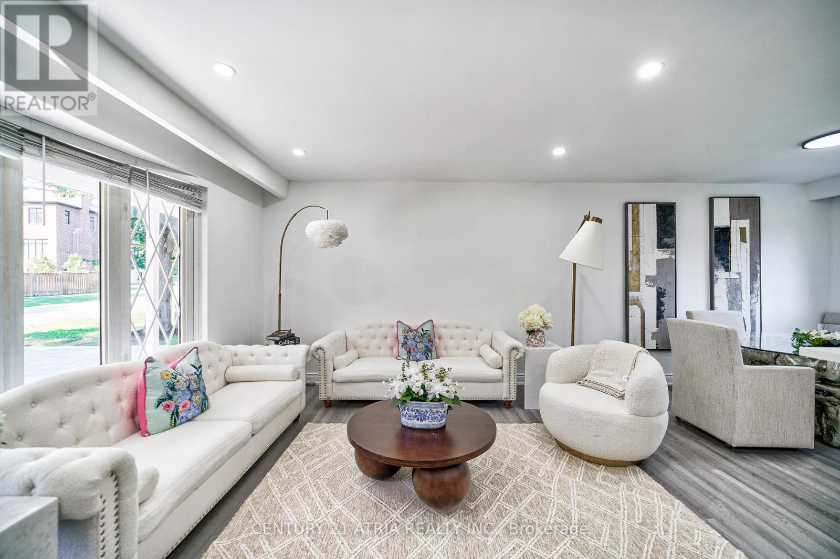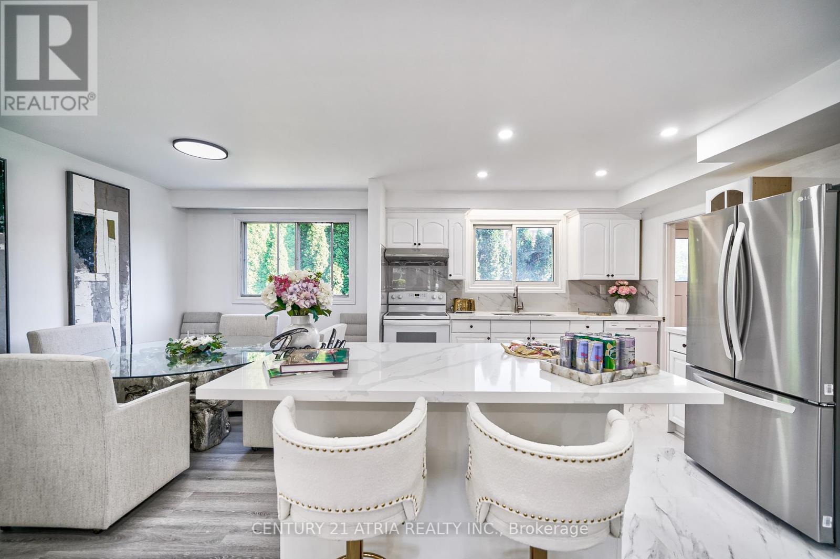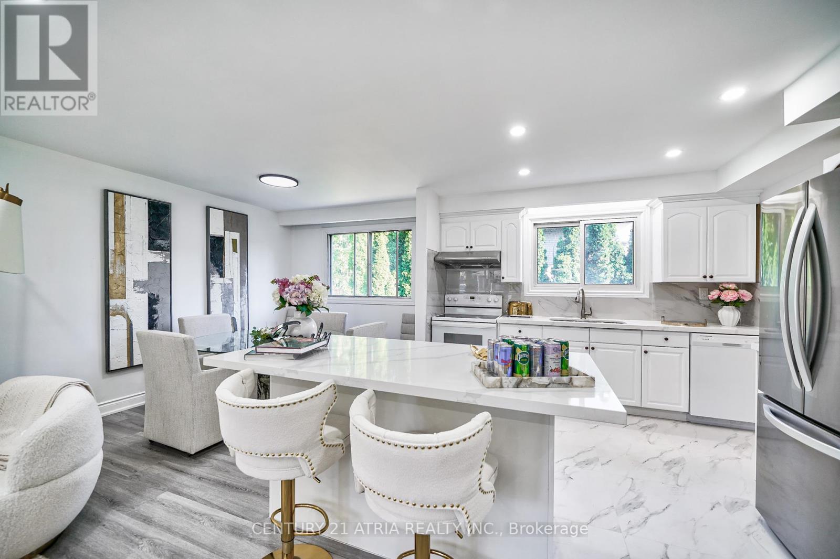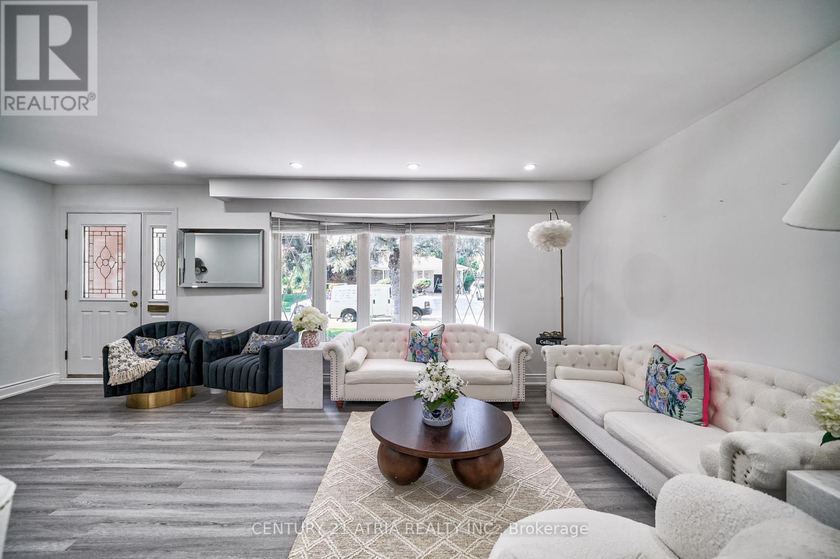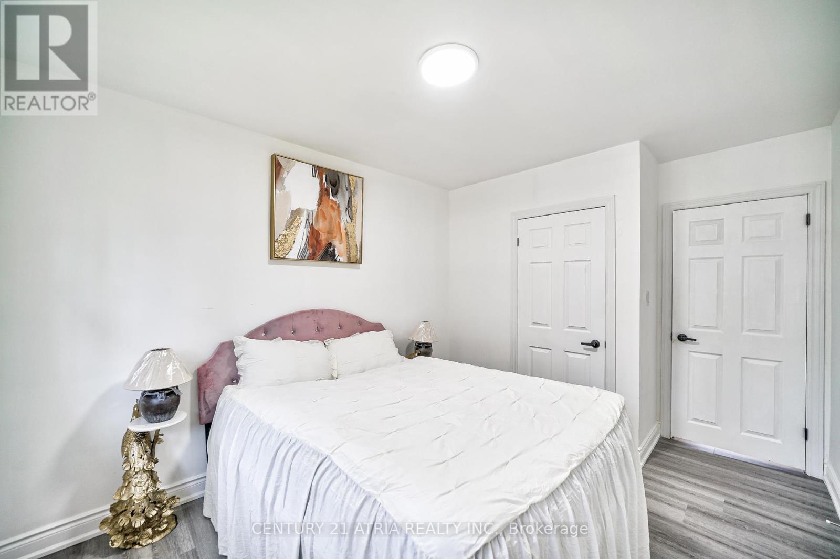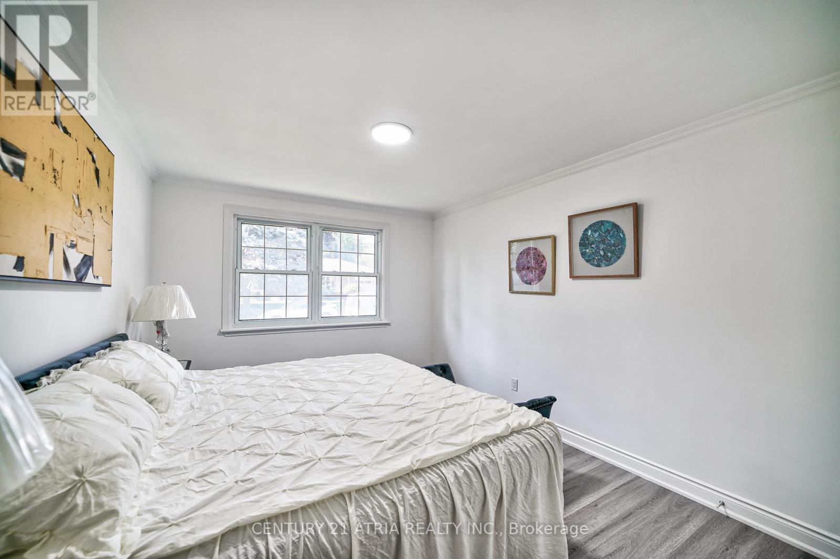5 Bedroom
2 Bathroom
Bungalow
Central Air Conditioning
Forced Air
$1,588,000
Discover this beautiful bungalow on a 110.09 x 73.19 ft corner lot in prestigious Bullock Community. Recently renovated with an open-concept design, it's filled with natural light and features new flooring, brand-new interlock driveway, upgraded kitchen w/quartz counter tops. All new light fixtures, freshly painted and move in ready! The separate entrance leads to a finished basement with two bedrooms with a recreation room. Enjoy the nature with few steps to the Mile Conservation area and close to Markville Mall, Costco, Loblaws, restaurants, transit, the GO station, Main Street, & Hwy 407. An ideal location to build your dream home or enjoy comfortable family living in one of Markham's most sought-after neighborhoods with Top Ranking Markville S.S. **** EXTRAS **** All Existing Appliances: S/S Fridge, White Stove, White Dishwasher, Washer & Dryer (White), S/S Hood Range. All Light Fixtures. (id:39551)
Property Details
|
MLS® Number
|
N9194850 |
|
Property Type
|
Single Family |
|
Community Name
|
Bullock |
|
Parking Space Total
|
7 |
Building
|
Bathroom Total
|
2 |
|
Bedrooms Above Ground
|
3 |
|
Bedrooms Below Ground
|
2 |
|
Bedrooms Total
|
5 |
|
Architectural Style
|
Bungalow |
|
Basement Development
|
Finished |
|
Basement Features
|
Separate Entrance |
|
Basement Type
|
N/a (finished) |
|
Construction Style Attachment
|
Detached |
|
Cooling Type
|
Central Air Conditioning |
|
Exterior Finish
|
Brick |
|
Fireplace Present
|
No |
|
Flooring Type
|
Hardwood |
|
Foundation Type
|
Concrete |
|
Heating Fuel
|
Natural Gas |
|
Heating Type
|
Forced Air |
|
Stories Total
|
1 |
|
Type
|
House |
|
Utility Water
|
Municipal Water |
Parking
Land
|
Acreage
|
No |
|
Sewer
|
Sanitary Sewer |
|
Size Depth
|
73 Ft ,2 In |
|
Size Frontage
|
110 Ft ,1 In |
|
Size Irregular
|
110.09 X 73.19 Ft |
|
Size Total Text
|
110.09 X 73.19 Ft |
Rooms
| Level |
Type |
Length |
Width |
Dimensions |
|
Basement |
Living Room |
3.1 m |
3.6 m |
3.1 m x 3.6 m |
|
Basement |
Bedroom |
3 m |
3.6 m |
3 m x 3.6 m |
|
Basement |
Bedroom |
4 m |
2.9 m |
4 m x 2.9 m |
|
Basement |
Family Room |
9.5 m |
4.1 m |
9.5 m x 4.1 m |
|
Ground Level |
Bedroom |
2.9 m |
3.93 m |
2.9 m x 3.93 m |
|
Ground Level |
Bedroom |
3.3 m |
5 m |
3.3 m x 5 m |
|
Ground Level |
Bedroom |
2.9 m |
3.4 m |
2.9 m x 3.4 m |
|
Ground Level |
Kitchen |
3.3 m |
3.5 m |
3.3 m x 3.5 m |
|
Ground Level |
Dining Room |
3.3 m |
2.4 m |
3.3 m x 2.4 m |
|
Ground Level |
Living Room |
3.8 m |
6.6 m |
3.8 m x 6.6 m |
https://www.realtor.ca/real-estate/27223289/27-willowgate-drive-markham-bullock-bullock

