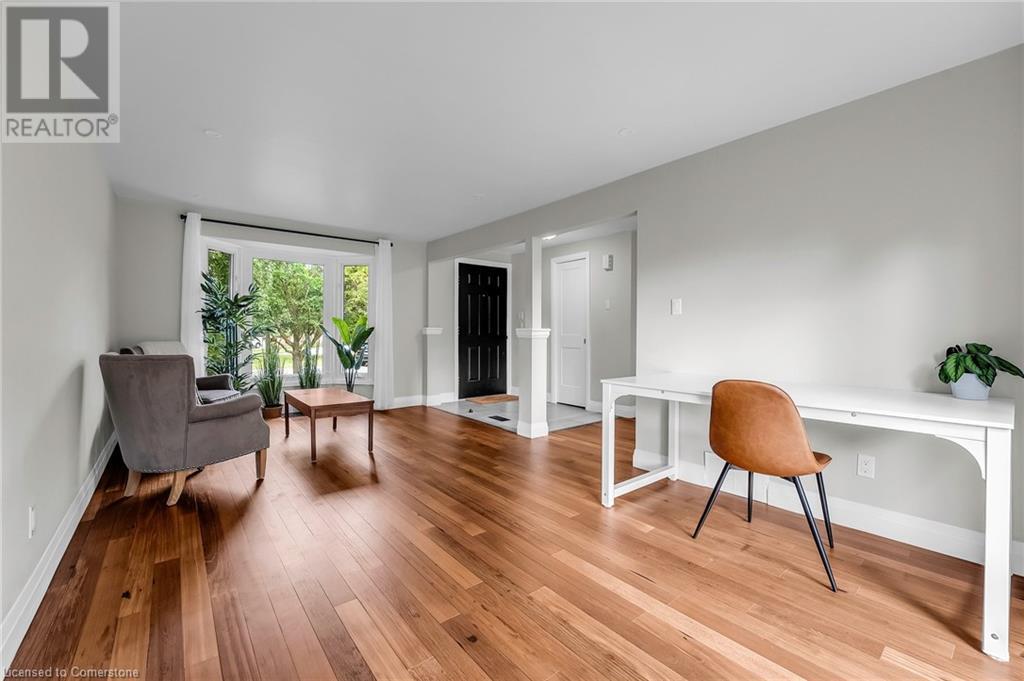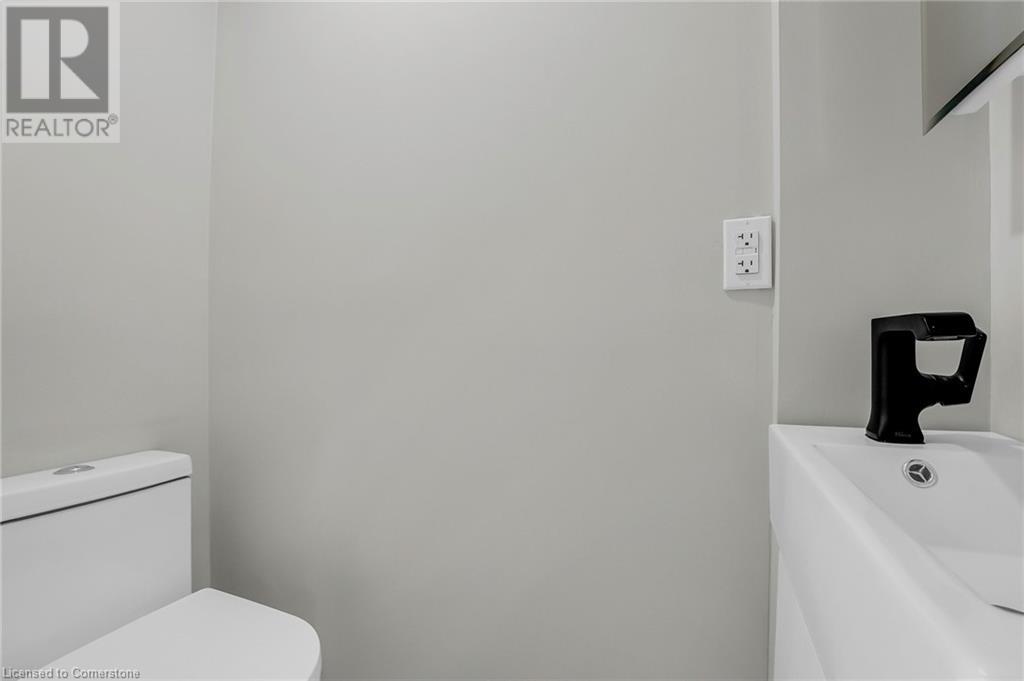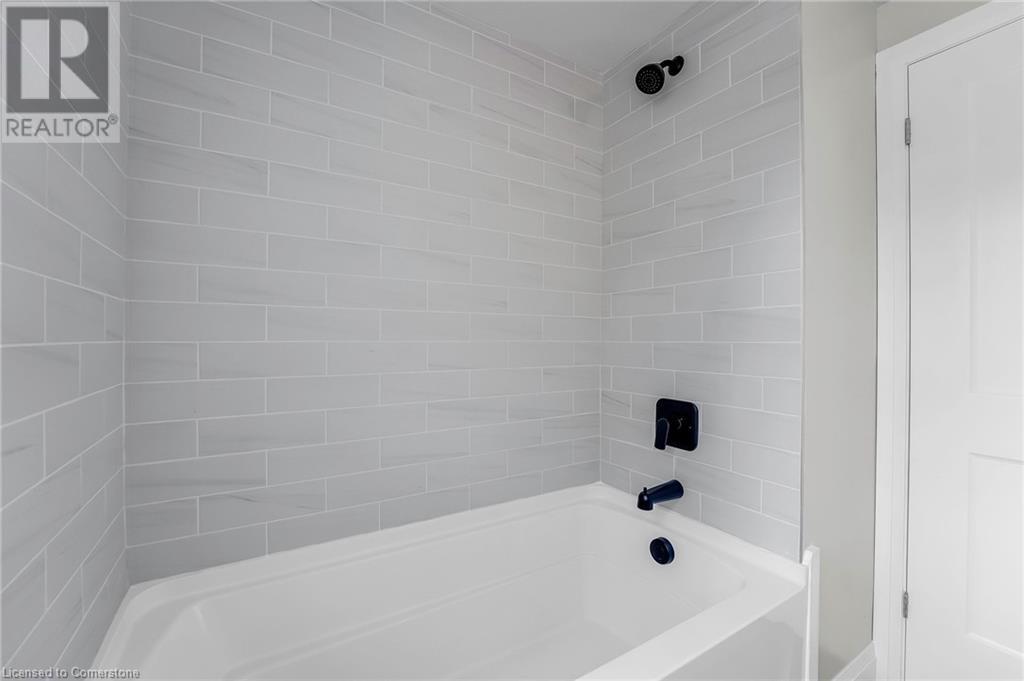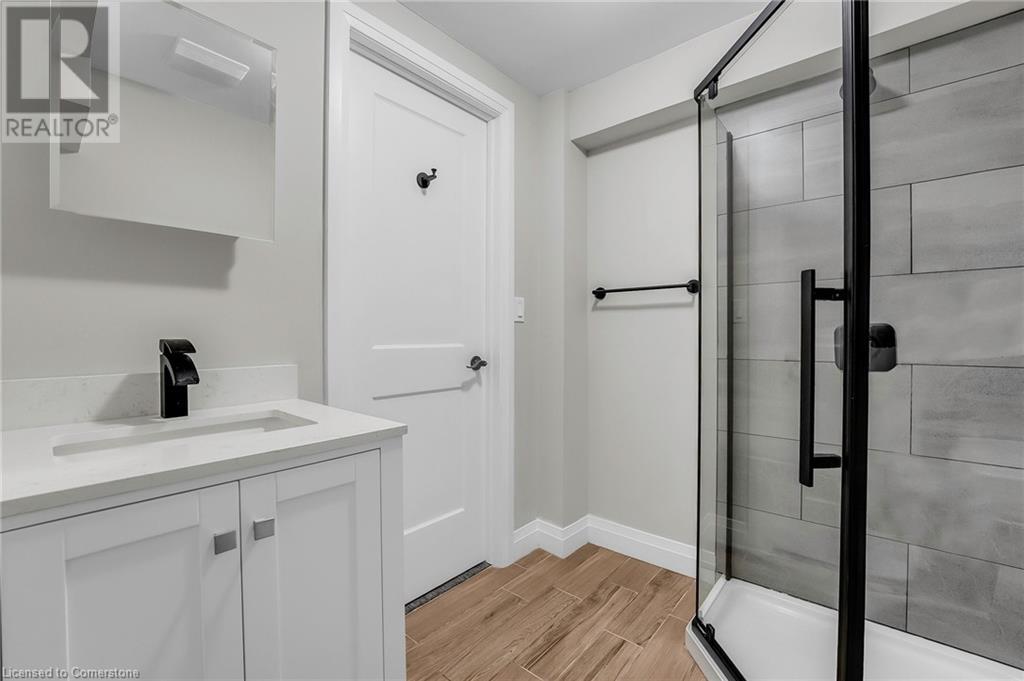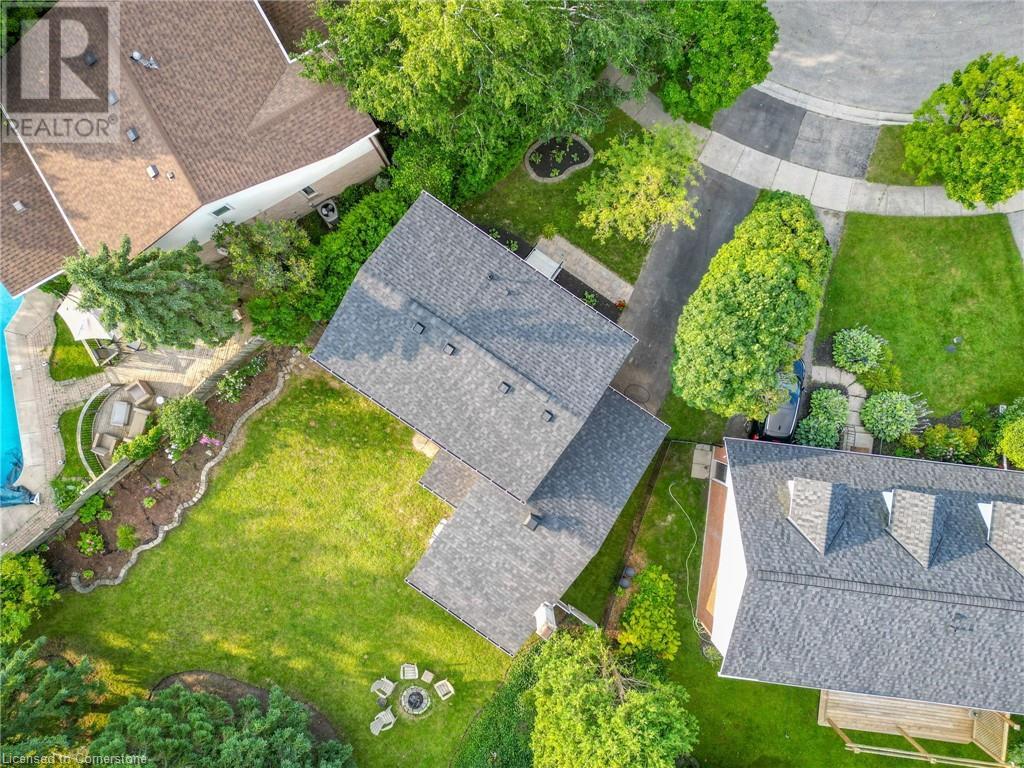3 Bedroom
4 Bathroom
1479 sqft
2 Level
Fireplace
Central Air Conditioning
Forced Air
$865,000
Welcome to 27 Yardwood Place, Kitchener! Nestled on a serene cul-de-sac in a thriving neighborhood, this charming 3-bedroom, 2-bathroom, two-story home backs onto lush green space and offers unparalleled access to amenities, parks, and highways. Step inside and be captivated by the inviting floor plan that exudes a traditional yet modern charm. The natural light-filled front living room sets a warm tone, leading you to a stunningly upgraded, modern white eat-in kitchen. This culinary haven is perfect for both casual meals and gourmet gatherings. An extra bonus room at the back of the home provides versatile space ideal for a secondary living area, home office, or a cozy lounge. Upstairs, you’ll find a well-appointed guest bathroom and three spacious bedrooms, including a primary bedroom that boasts a luxurious ensuite, offering a private retreat for relaxation. The mostly finished basement presents endless possibilities. It’s a perfect canvas for additional recreational space, a home office, hobby room, or a great spot for family gatherings. This is a home you just have to see, so book your showing today! (id:39551)
Property Details
|
MLS® Number
|
40571931 |
|
Property Type
|
Single Family |
|
Amenities Near By
|
Park, Place Of Worship, Schools |
|
Equipment Type
|
Other, Rental Water Softener, Water Heater |
|
Parking Space Total
|
3 |
|
Rental Equipment Type
|
Other, Rental Water Softener, Water Heater |
Building
|
Bathroom Total
|
4 |
|
Bedrooms Above Ground
|
3 |
|
Bedrooms Total
|
3 |
|
Architectural Style
|
2 Level |
|
Basement Development
|
Partially Finished |
|
Basement Type
|
Full (partially Finished) |
|
Construction Style Attachment
|
Detached |
|
Cooling Type
|
Central Air Conditioning |
|
Exterior Finish
|
Aluminum Siding, Brick, Vinyl Siding |
|
Fireplace Present
|
Yes |
|
Fireplace Total
|
1 |
|
Foundation Type
|
Poured Concrete |
|
Half Bath Total
|
1 |
|
Heating Fuel
|
Natural Gas |
|
Heating Type
|
Forced Air |
|
Stories Total
|
2 |
|
Size Interior
|
1479 Sqft |
|
Type
|
House |
|
Utility Water
|
Municipal Water |
Parking
Land
|
Access Type
|
Highway Access |
|
Acreage
|
No |
|
Land Amenities
|
Park, Place Of Worship, Schools |
|
Sewer
|
Municipal Sewage System |
|
Size Frontage
|
34 Ft |
|
Size Total Text
|
Under 1/2 Acre |
|
Zoning Description
|
Res-2 |
Rooms
| Level |
Type |
Length |
Width |
Dimensions |
|
Second Level |
Bedroom |
|
|
9'7'' x 10'3'' |
|
Second Level |
4pc Bathroom |
|
|
6'7'' x 7'0'' |
|
Second Level |
Bedroom |
|
|
9'4'' x 10'3'' |
|
Second Level |
3pc Bathroom |
|
|
10'10'' x 4'0'' |
|
Second Level |
Primary Bedroom |
|
|
21'0'' x 10'10'' |
|
Basement |
3pc Bathroom |
|
|
5'8'' x 7'4'' |
|
Basement |
Recreation Room |
|
|
18'8'' x 9'8'' |
|
Main Level |
2pc Bathroom |
|
|
5'1'' x 2'0'' |
|
Main Level |
Family Room |
|
|
11'1'' x 13'5'' |
|
Main Level |
Dining Room |
|
|
12'7'' x 9'9'' |
|
Main Level |
Living Room |
|
|
20'6'' x 10'6'' |
|
Main Level |
Kitchen |
|
|
15'0'' x 9'6'' |
|
Main Level |
Foyer |
|
|
12'0'' x 6'5'' |
https://www.realtor.ca/real-estate/27306098/27-yarwood-place-kitchener





