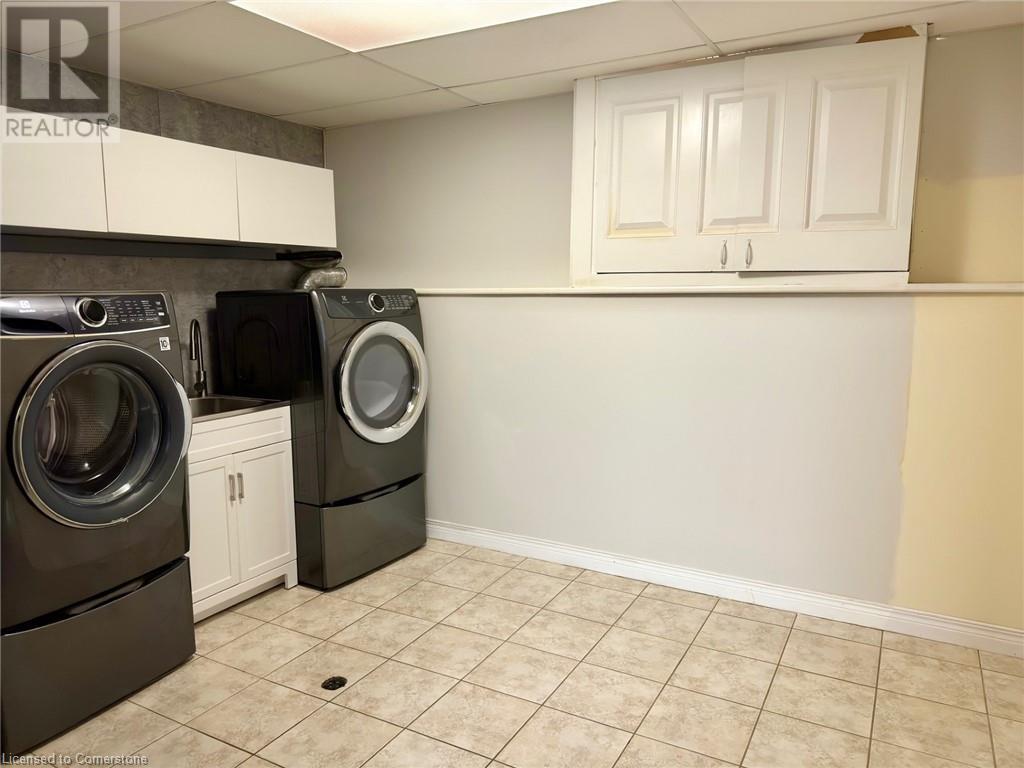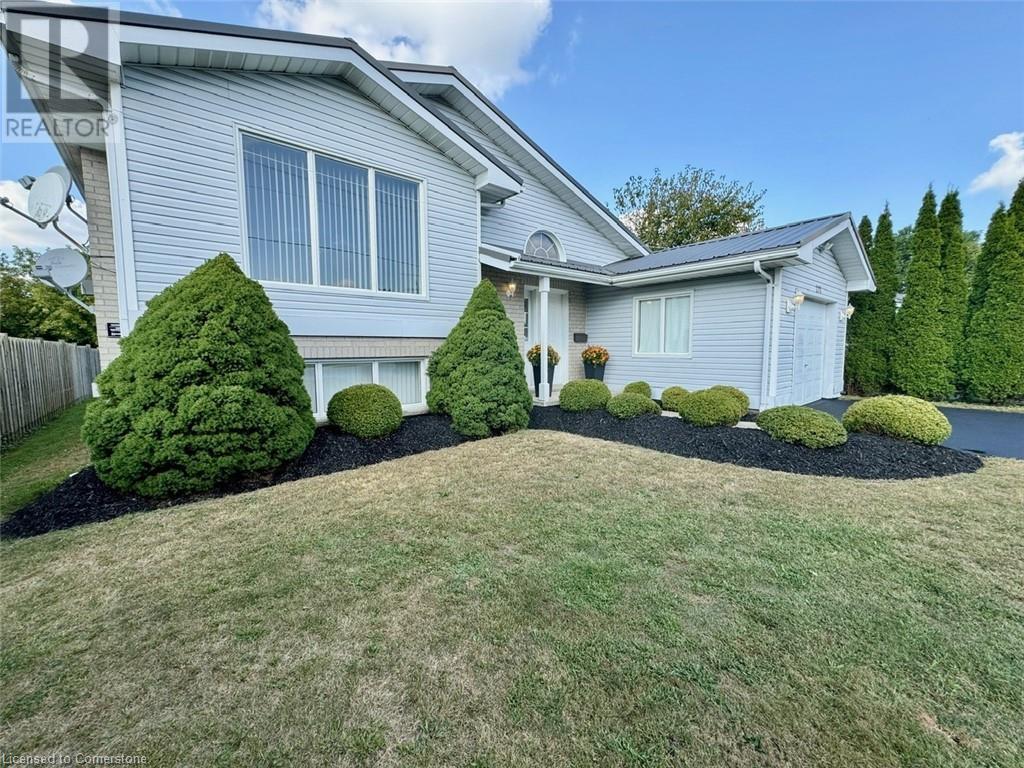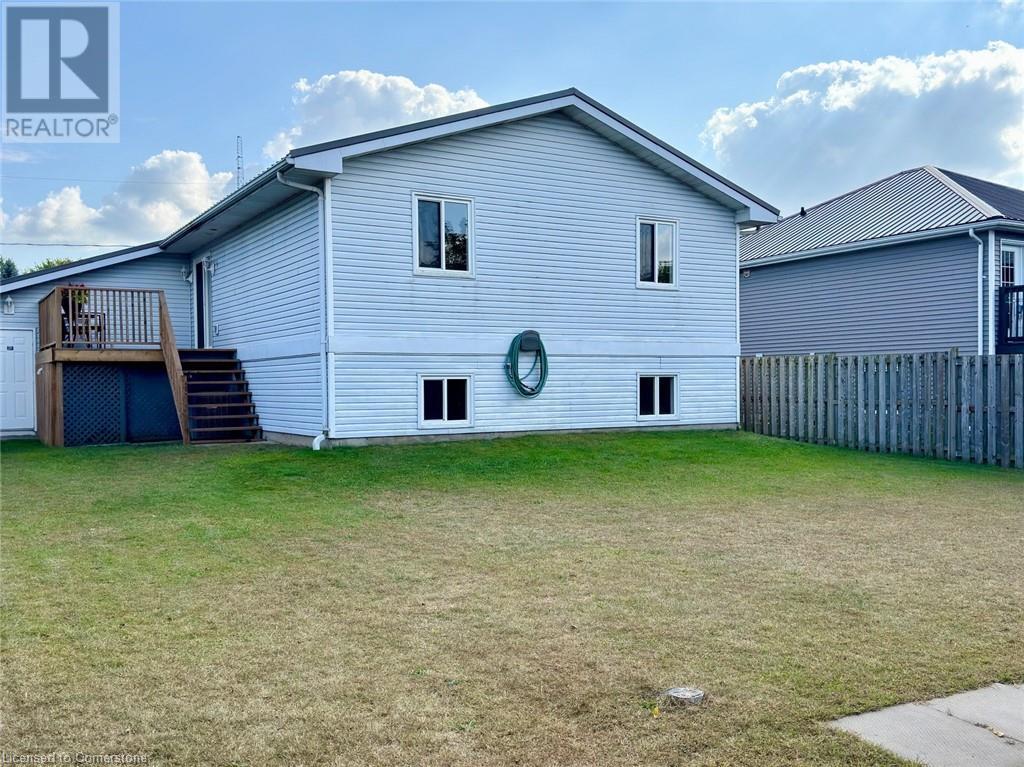271 College St W Waterford, Ontario N0E 1Y0
4 Bedroom
2 Bathroom
1893 sqft
Raised Bungalow
Fireplace
Central Air Conditioning
Forced Air
$669,000
Charming town of Waterford! This four bedroom, two bathroom home is move-in ready, with updated kitchen, and updated bathrooms (heated and lighted mirror in the basement bathroom). Bright living room with cathedral ceiling, laminate flooring and gas fireplace, large family room in the basement has laminate flooring and a fireplace as well. The windows have been recently replaced (except half circle one above the door) Low maintenance exterior with metal roofing, plus new decking on the deck. (id:39551)
Property Details
| MLS® Number | 40650608 |
| Property Type | Single Family |
| Equipment Type | None |
| Parking Space Total | 3 |
| Rental Equipment Type | None |
| Structure | Shed |
Building
| Bathroom Total | 2 |
| Bedrooms Above Ground | 3 |
| Bedrooms Below Ground | 1 |
| Bedrooms Total | 4 |
| Appliances | Dishwasher, Dryer, Microwave, Refrigerator, Stove |
| Architectural Style | Raised Bungalow |
| Basement Development | Partially Finished |
| Basement Type | Full (partially Finished) |
| Construction Style Attachment | Detached |
| Cooling Type | Central Air Conditioning |
| Exterior Finish | Vinyl Siding |
| Fireplace Present | Yes |
| Fireplace Total | 2 |
| Foundation Type | Poured Concrete |
| Heating Fuel | Natural Gas |
| Heating Type | Forced Air |
| Stories Total | 1 |
| Size Interior | 1893 Sqft |
| Type | House |
| Utility Water | Municipal Water |
Parking
| Attached Garage |
Land
| Access Type | Road Access |
| Acreage | No |
| Sewer | Municipal Sewage System |
| Size Depth | 125 Ft |
| Size Frontage | 50 Ft |
| Size Total Text | Under 1/2 Acre |
| Zoning Description | R-1a |
Rooms
| Level | Type | Length | Width | Dimensions |
|---|---|---|---|---|
| Basement | Laundry Room | 10'7'' x 11'6'' | ||
| Basement | 3pc Bathroom | Measurements not available | ||
| Basement | Bedroom | 10'7'' x 11'6'' | ||
| Basement | Family Room | 12'7'' x 37'0'' | ||
| Lower Level | Foyer | 7'1'' x 6'6'' | ||
| Main Level | 4pc Bathroom | 10'11'' x 4'11'' | ||
| Main Level | Bedroom | 9'5'' x 10'1'' | ||
| Main Level | Bedroom | 8'6'' x 11'2'' | ||
| Main Level | Bedroom | 12'0'' x 10'11'' | ||
| Main Level | Eat In Kitchen | 10'11'' x 11'5'' | ||
| Main Level | Living Room | 13'6'' x 17'1'' |
https://www.realtor.ca/real-estate/27447483/271-college-st-w-waterford
Interested?
Contact us for more information













































