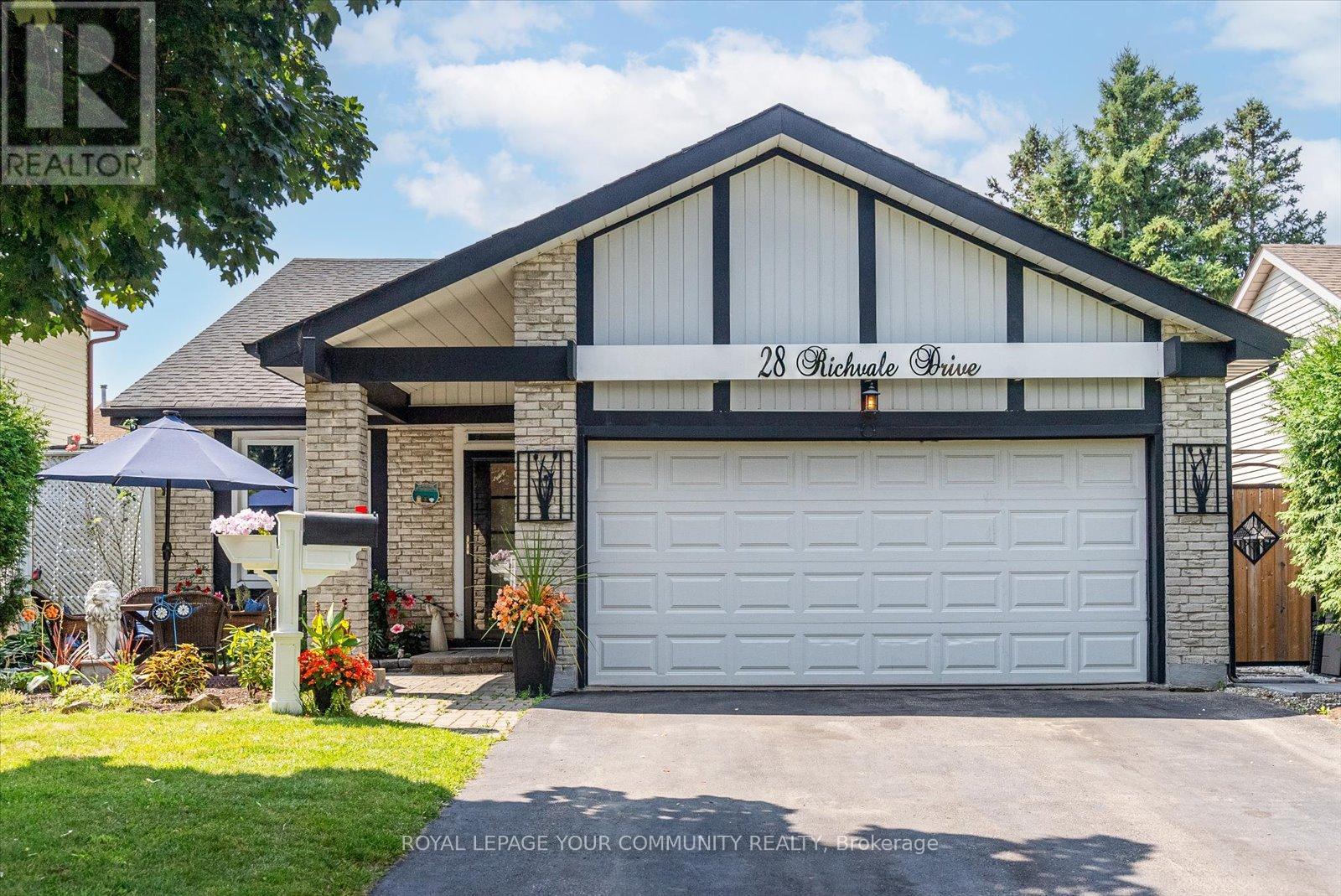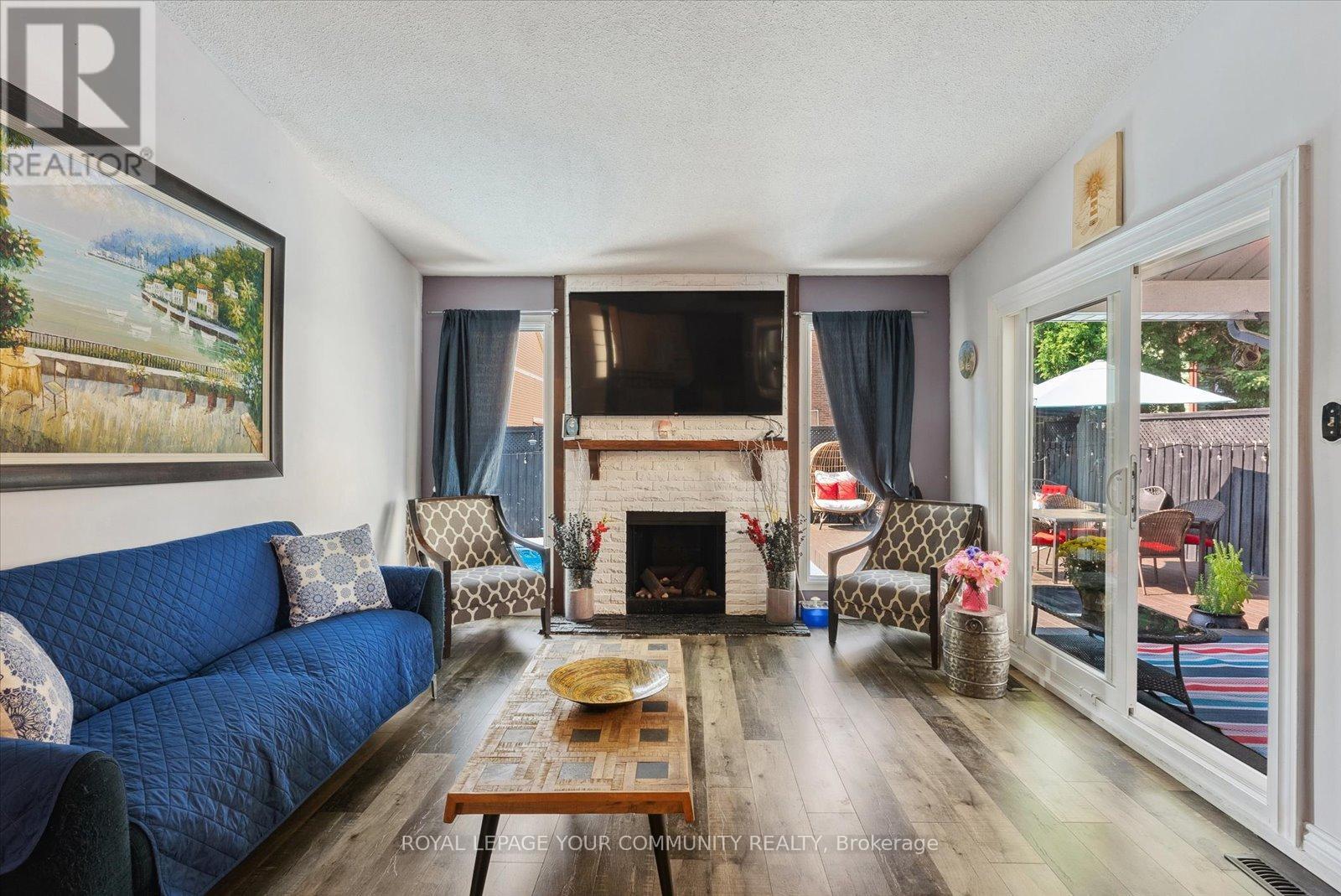3 Bedroom
2 Bathroom
Bungalow
Inground Pool
Central Air Conditioning
Forced Air
$1,038,000
Look No Further. Sought After Bungalow In Heart Lake, Approx. 2100 sf of Living Space, 2 + 1 Beds, 2 Full Baths, 2 Car Garage and Ample Driveway Parking. Enjoy An Abundance of Natural Sunlight Through The Over The Open Concept Main Level, , Beautifully Renovated Kitchen W/Wonderful Detail, Dining Room Features Cathedral Ceiling Combined with Spacious Living Room. Walk-Out To A Wonderful Backyard Complete with Large Covered 8X10 Ft Deck and Step Down to Larger Deck & Inground Pool for Wonderful Friend and Family Gatherings. Primary Bedroom W/Semi-Ensuite w/2 Sinks, And Bright East-Facing Second Bedroom. Coveted Inside Access from Garage w/Lift. Basement is Finished W/Open Concept Living Area, 3rd Bedroom w/Ensuite, Great Location, Close to Transit, Amenities and more.... **** EXTRAS **** Wheelchair lift in the Double garage to door into the house. Inground Pool with Jets and Pool Cover (id:39551)
Property Details
|
MLS® Number
|
W9309655 |
|
Property Type
|
Single Family |
|
Community Name
|
Heart Lake East |
|
Features
|
Carpet Free |
|
Parking Space Total
|
6 |
|
Pool Type
|
Inground Pool |
Building
|
Bathroom Total
|
2 |
|
Bedrooms Above Ground
|
2 |
|
Bedrooms Below Ground
|
1 |
|
Bedrooms Total
|
3 |
|
Appliances
|
Dishwasher, Dryer, Garage Door Opener, Hood Fan, Refrigerator, Stove, Washer, Window Coverings |
|
Architectural Style
|
Bungalow |
|
Basement Development
|
Finished |
|
Basement Type
|
N/a (finished) |
|
Construction Style Attachment
|
Detached |
|
Cooling Type
|
Central Air Conditioning |
|
Exterior Finish
|
Brick |
|
Fireplace Present
|
No |
|
Flooring Type
|
Laminate, Ceramic |
|
Foundation Type
|
Poured Concrete |
|
Heating Fuel
|
Natural Gas |
|
Heating Type
|
Forced Air |
|
Stories Total
|
1 |
|
Type
|
House |
|
Utility Water
|
Municipal Water |
Parking
Land
|
Acreage
|
No |
|
Sewer
|
Sanitary Sewer |
|
Size Depth
|
100 Ft ,1 In |
|
Size Frontage
|
47 Ft |
|
Size Irregular
|
47.06 X 100.12 Ft |
|
Size Total Text
|
47.06 X 100.12 Ft |
|
Zoning Description
|
Residential |
Rooms
| Level |
Type |
Length |
Width |
Dimensions |
|
Basement |
Recreational, Games Room |
|
|
Measurements not available |
|
Basement |
Bedroom 3 |
|
|
Measurements not available |
|
Basement |
Laundry Room |
|
|
Measurements not available |
|
Main Level |
Kitchen |
4.23 m |
2.92 m |
4.23 m x 2.92 m |
|
Main Level |
Living Room |
6.18 m |
3.77 m |
6.18 m x 3.77 m |
|
Main Level |
Dining Room |
3.07 m |
3.07 m |
3.07 m x 3.07 m |
|
Main Level |
Primary Bedroom |
3.9 m |
3.73 m |
3.9 m x 3.73 m |
|
Main Level |
Bedroom 2 |
3.29 m |
3.89 m |
3.29 m x 3.89 m |
https://www.realtor.ca/real-estate/27391429/28-richvale-drive-s-brampton-heart-lake-east-heart-lake-east











































