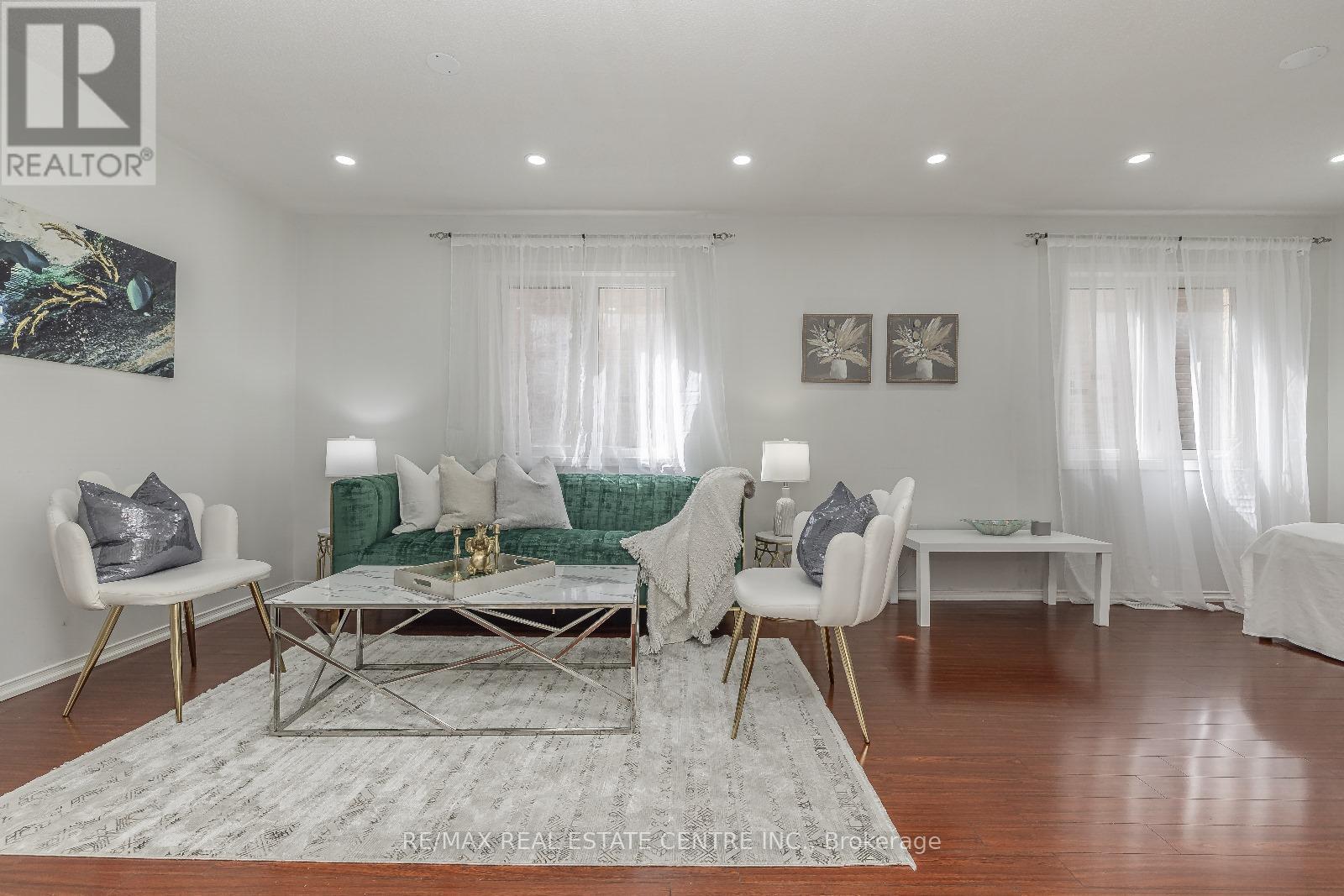28 Wildsky Road Brampton (Fletcher's Creek South), Ontario L6Y 5P6
6 Bedroom
5 Bathroom
Central Air Conditioning
Forced Air
$1,249,000
Excellent opportunity to own this well kept beautiful Fully Detached Home with 4+2 Bedrooms, 5 Baths in high Demand Location with all amenities surrounded e.g. South Fletcher's sports Plex, Plazas, Highway 407, 401, Schools, Transit and Parks. Brand New Kitchen with Quartz (June 2024), New Vanity W/ Quartz in all three Bathrooms (June 2024), Furnace (Jan 2024), New Central AC (May 2024), Stainless Steel Appliances in Main Kitchen, New Pot Lights, Freshly Paint and Separate Entrance to 2 Bedroom Basement Apartment. (id:39551)
Open House
This property has open houses!
September
28
Saturday
Starts at:
2:00 pm
Ends at:4:00 pm
September
29
Sunday
Starts at:
2:00 pm
Ends at:4:00 pm
Property Details
| MLS® Number | W9370651 |
| Property Type | Single Family |
| Community Name | Fletcher's Creek South |
| Parking Space Total | 5 |
Building
| Bathroom Total | 5 |
| Bedrooms Above Ground | 4 |
| Bedrooms Below Ground | 2 |
| Bedrooms Total | 6 |
| Appliances | Dryer, Refrigerator, Stove, Washer |
| Basement Development | Finished |
| Basement Features | Separate Entrance |
| Basement Type | N/a (finished) |
| Construction Style Attachment | Detached |
| Cooling Type | Central Air Conditioning |
| Exterior Finish | Brick |
| Fireplace Present | No |
| Foundation Type | Concrete |
| Half Bath Total | 1 |
| Heating Fuel | Natural Gas |
| Heating Type | Forced Air |
| Stories Total | 2 |
| Type | House |
| Utility Water | Municipal Water |
Parking
| Attached Garage |
Land
| Acreage | No |
| Sewer | Sanitary Sewer |
| Size Depth | 114 Ft ,3 In |
| Size Frontage | 31 Ft ,11 In |
| Size Irregular | 31.98 X 114.27 Ft |
| Size Total Text | 31.98 X 114.27 Ft |
Rooms
| Level | Type | Length | Width | Dimensions |
|---|---|---|---|---|
| Second Level | Bedroom | 4.43 m | 3.9 m | 4.43 m x 3.9 m |
| Second Level | Bedroom 2 | 4.22 m | 3.3 m | 4.22 m x 3.3 m |
| Second Level | Bedroom 3 | 3.2 m | 3.05 m | 3.2 m x 3.05 m |
| Second Level | Bedroom 4 | 3.07 m | 2.97 m | 3.07 m x 2.97 m |
| Second Level | Den | 3.36 m | 2.5 m | 3.36 m x 2.5 m |
| Basement | Bedroom | 3.4 m | 3 m | 3.4 m x 3 m |
| Basement | Kitchen | 6.3 m | 4.7 m | 6.3 m x 4.7 m |
| Basement | Bedroom | 3.38 m | 2.98 m | 3.38 m x 2.98 m |
| Main Level | Living Room | 6.6 m | 3.05 m | 6.6 m x 3.05 m |
| Main Level | Dining Room | 3.35 m | 2.8 m | 3.35 m x 2.8 m |
| Main Level | Kitchen | 3.35 m | 2.74 m | 3.35 m x 2.74 m |
| Main Level | Family Room | 4.78 m | 3.04 m | 4.78 m x 3.04 m |
Interested?
Contact us for more information








