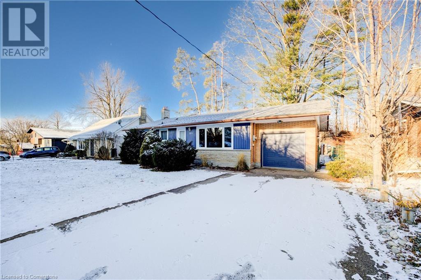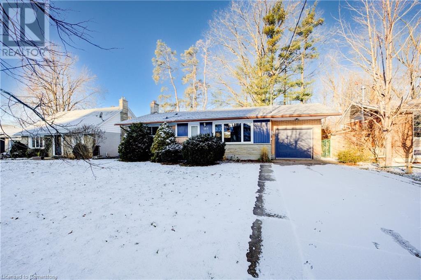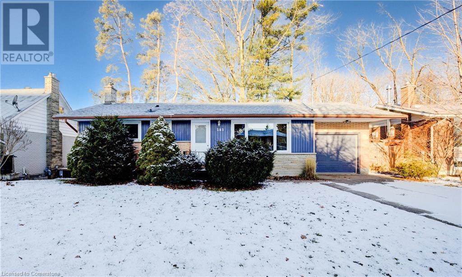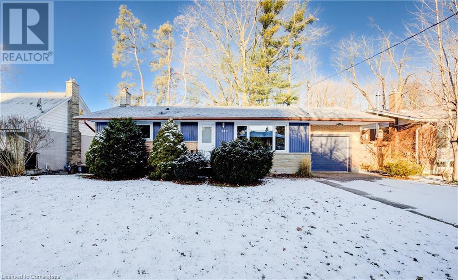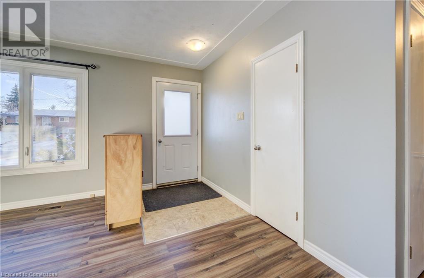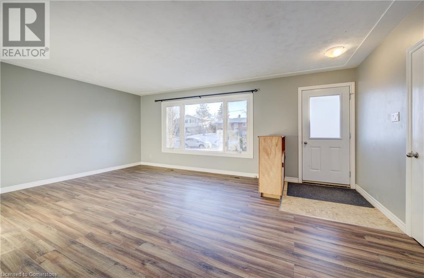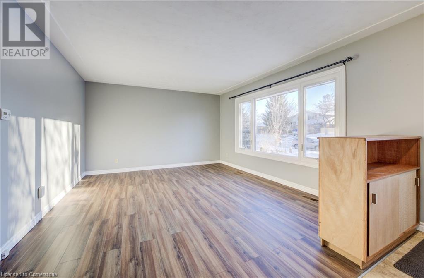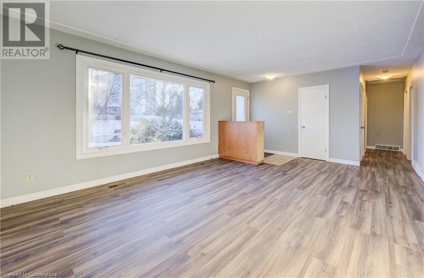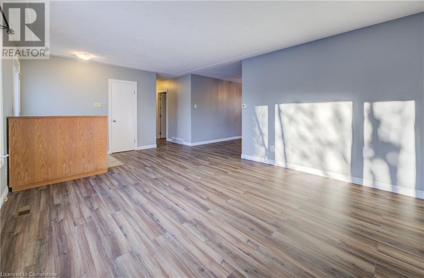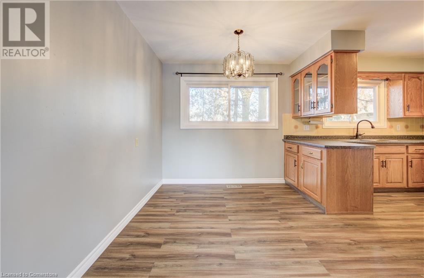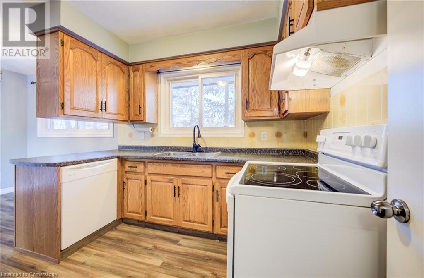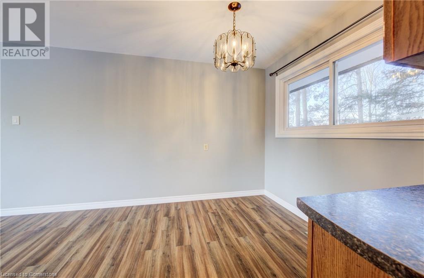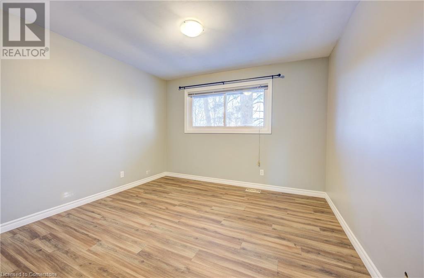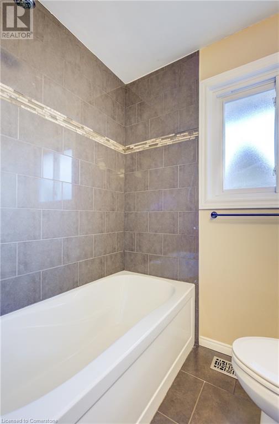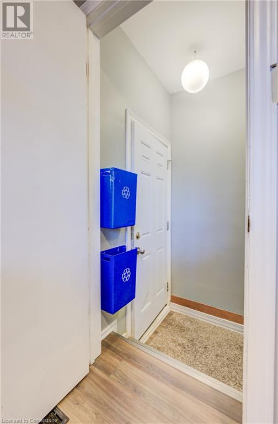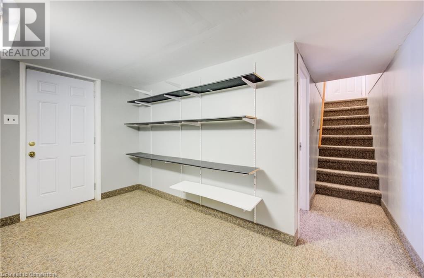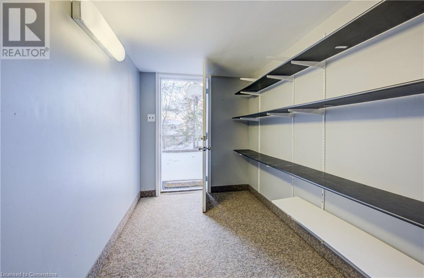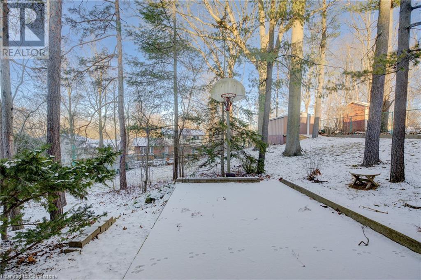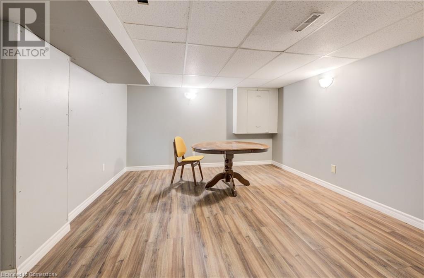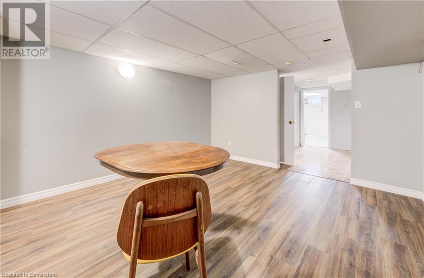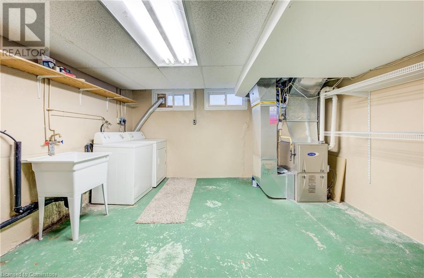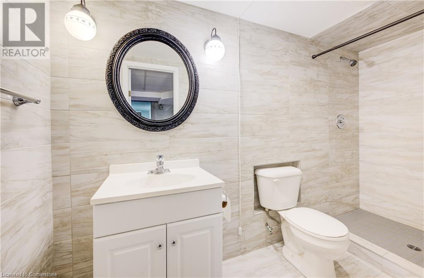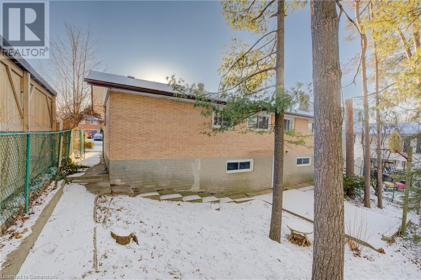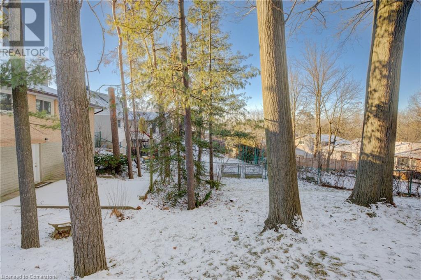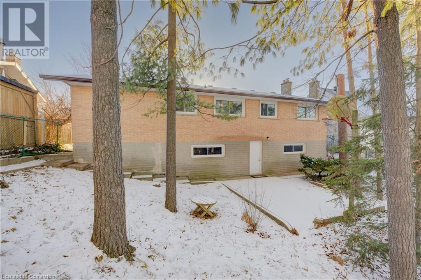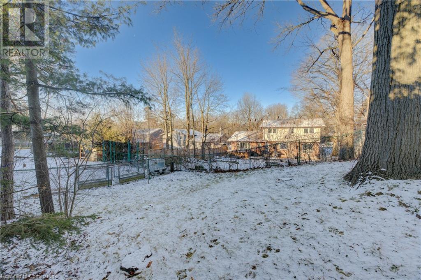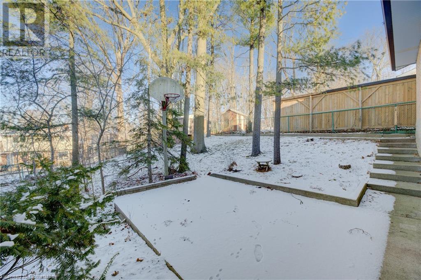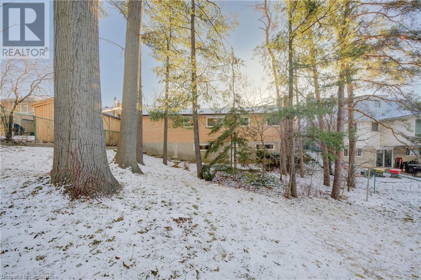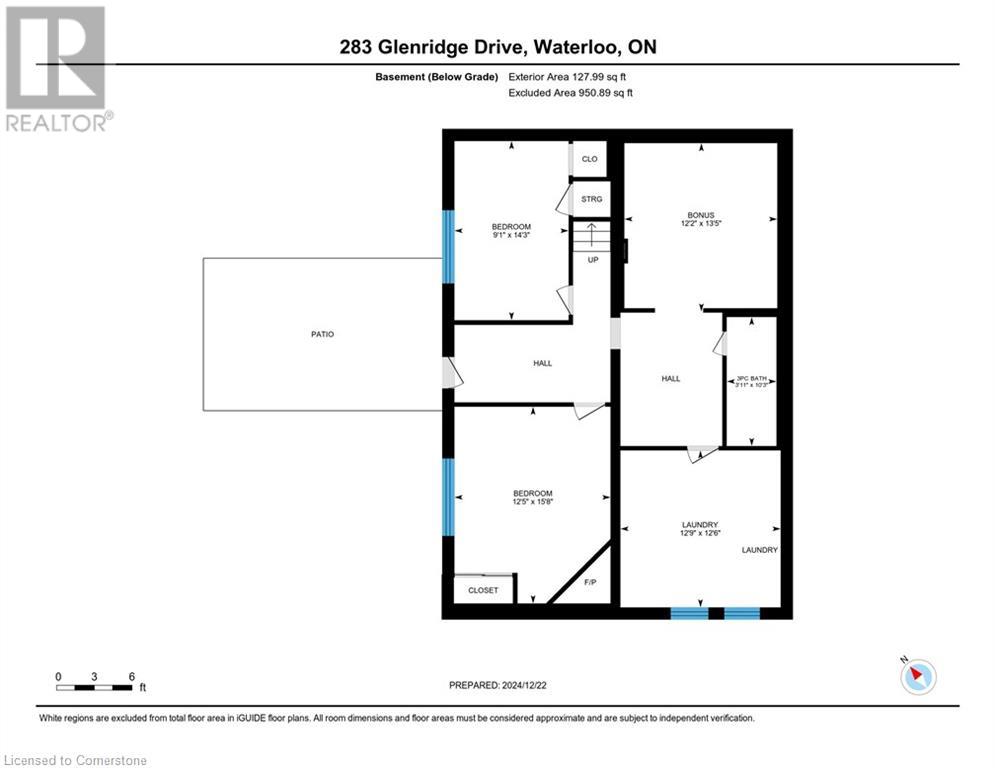5 Bedroom
2 Bathroom
2035.21 sqft
Bungalow
Central Air Conditioning
Forced Air
$824,800
Lovely quiet Glenridge neighborhood! This all brick bungalow on 60x125 treed lot and WALK OUT BASEMENT. This well maintained home offers 3plus bedrooms,2 baths, main floor carpet free, upgraded main bath,3 piece bath in basement 2016. Roof 2017, Furnace and C/A 2017,windows 2002. Minutes to Waterloo Conestoga College, bus route to WLR and WU, quick access to 86 &401. Ideas for family, downsizing couple or investor. (id:39551)
Property Details
|
MLS® Number
|
40687788 |
|
Property Type
|
Single Family |
|
Amenities Near By
|
Public Transit, Shopping |
|
Equipment Type
|
Water Heater |
|
Features
|
Paved Driveway, Automatic Garage Door Opener |
|
Parking Space Total
|
3 |
|
Rental Equipment Type
|
Water Heater |
|
Structure
|
Shed |
Building
|
Bathroom Total
|
2 |
|
Bedrooms Above Ground
|
3 |
|
Bedrooms Below Ground
|
2 |
|
Bedrooms Total
|
5 |
|
Appliances
|
Dishwasher, Dryer, Refrigerator, Stove, Water Softener, Washer, Garage Door Opener |
|
Architectural Style
|
Bungalow |
|
Basement Development
|
Finished |
|
Basement Type
|
Full (finished) |
|
Constructed Date
|
1963 |
|
Construction Style Attachment
|
Detached |
|
Cooling Type
|
Central Air Conditioning |
|
Exterior Finish
|
Brick |
|
Fire Protection
|
Smoke Detectors |
|
Fireplace Present
|
No |
|
Heating Type
|
Forced Air |
|
Stories Total
|
1 |
|
Size Interior
|
2035.21 Sqft |
|
Type
|
House |
|
Utility Water
|
Municipal Water |
Parking
Land
|
Access Type
|
Road Access, Highway Access |
|
Acreage
|
No |
|
Fence Type
|
Fence |
|
Land Amenities
|
Public Transit, Shopping |
|
Sewer
|
Municipal Sewage System |
|
Size Depth
|
125 Ft |
|
Size Frontage
|
60 Ft |
|
Size Total Text
|
Under 1/2 Acre |
|
Zoning Description
|
Sr2 |
Rooms
| Level |
Type |
Length |
Width |
Dimensions |
|
Basement |
Bedroom |
|
|
9'1'' x 14'3'' |
|
Basement |
Laundry Room |
|
|
12'9'' x 12'6'' |
|
Basement |
Bedroom |
|
|
12'5'' x 15'8'' |
|
Basement |
Den |
|
|
12'2'' x 13'5'' |
|
Basement |
3pc Bathroom |
|
|
3'11'' x 10'3'' |
|
Main Level |
Bedroom |
|
|
10'6'' x 7'10'' |
|
Main Level |
4pc Bathroom |
|
|
9'6'' x 6'1'' |
|
Main Level |
Bedroom |
|
|
10'6'' x 10'10'' |
|
Main Level |
Primary Bedroom |
|
|
10'8'' x 11'4'' |
|
Main Level |
Kitchen |
|
|
9'5'' x 10'7'' |
|
Main Level |
Living Room |
|
|
13'0'' x 19'7'' |
Utilities
|
Electricity
|
Available |
|
Natural Gas
|
Available |
https://www.realtor.ca/real-estate/27769793/283-glenridge-drive-waterloo

