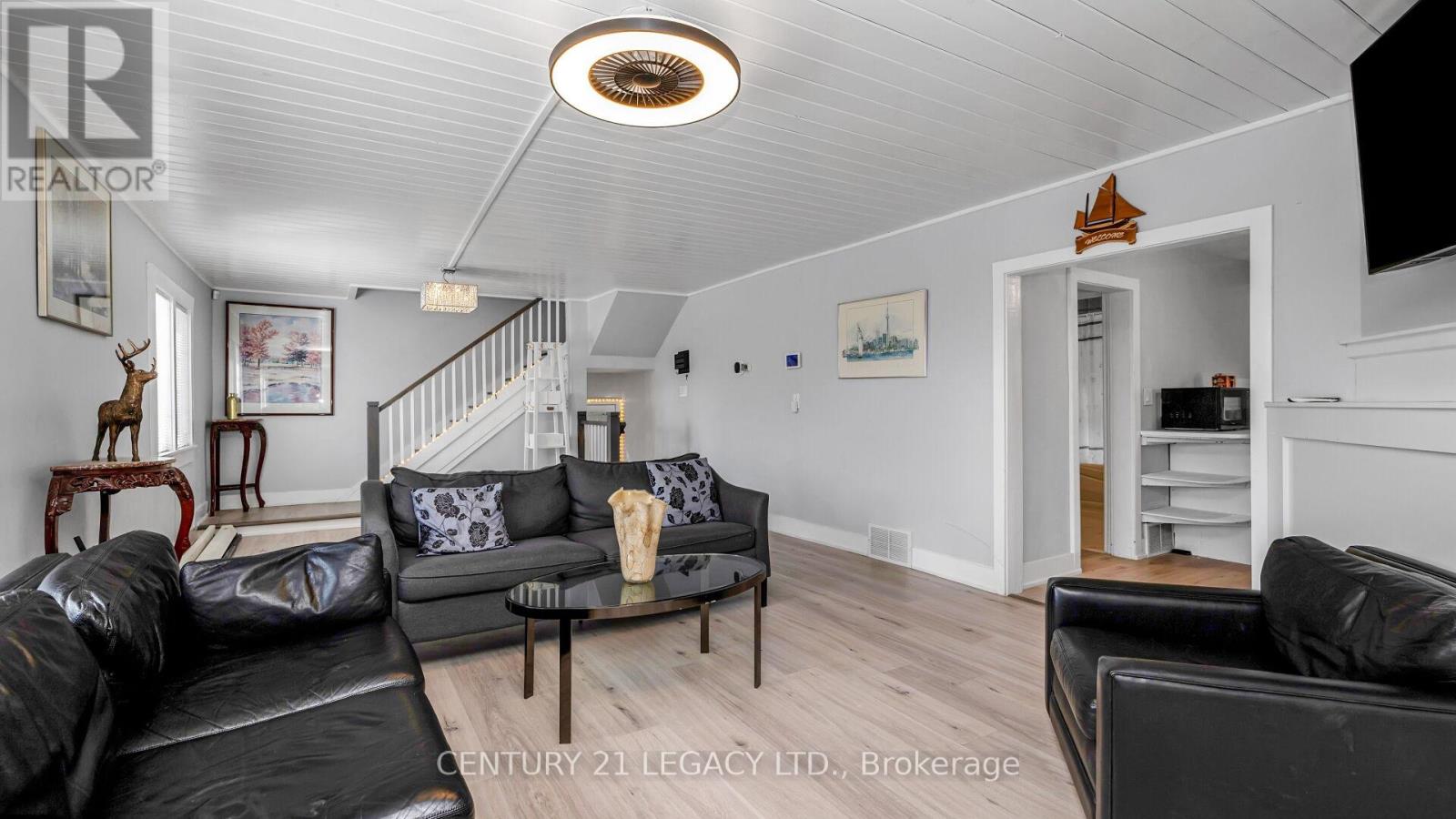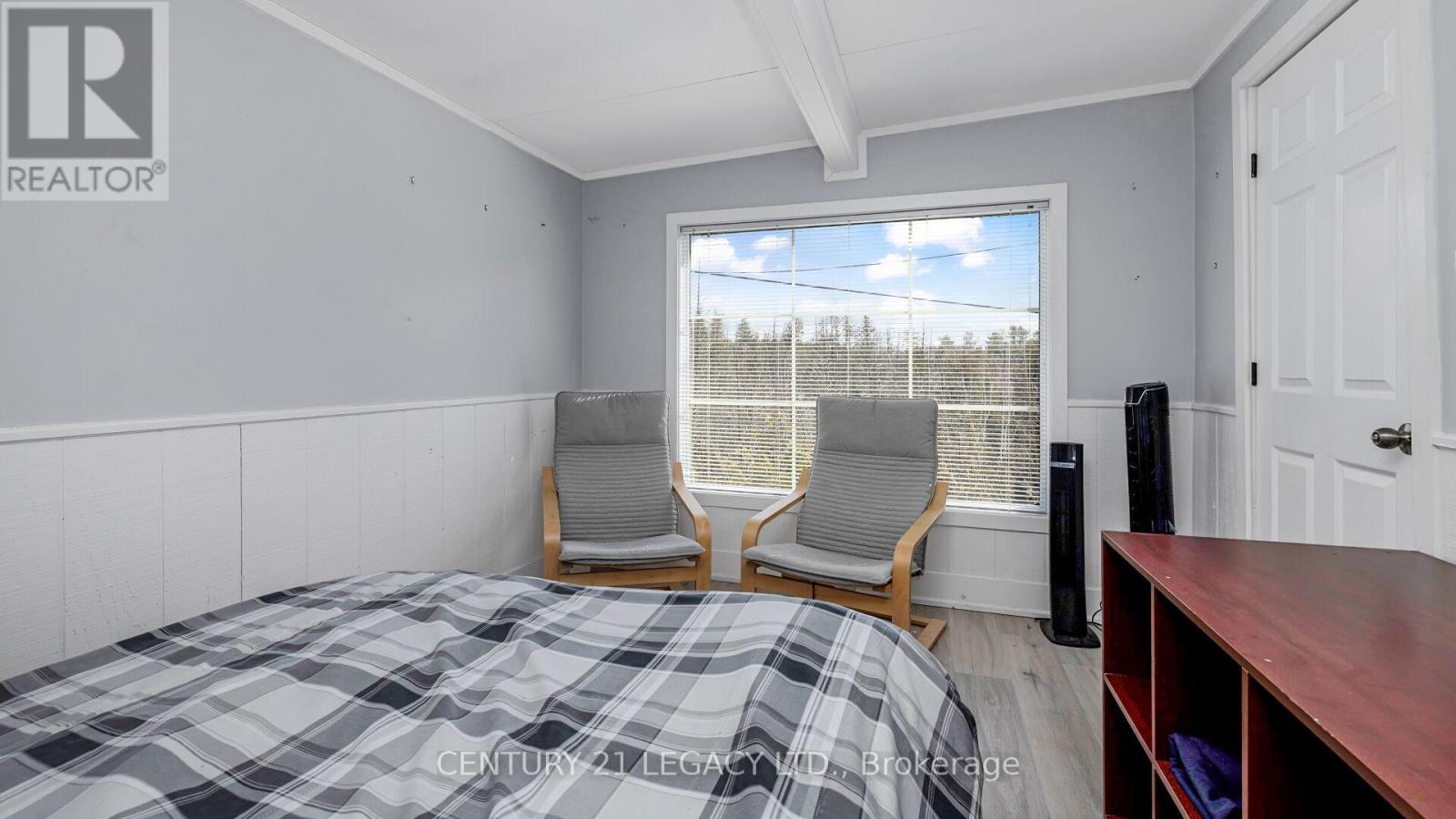4 Bedroom
3 Bathroom
Central Air Conditioning
Heat Pump
$1,488,888
Come and surround yourself with nature on this 0.6 acre lot in the rolling hills of Caledon Village. This 4 bedroom home is fully renovated such as siding, kitchen, bathroom, flooring, windows, electric upgrade, plumbing, stairs and landscaping. 2 additional bathrooms were recently added after the new well was installed HVAC ( heat pump) system is new and hot water gas tank is owned. Driveway is so huge waiting for your personal touch and imagination. Sit quietly in the backyard and admire the scenery from the huge 14*14 pergola and steel bench as if you are in a park. Stroll along the ravine along the boundary of the back yard. Only 5 min drive to Caledon Village, 8 min drive to Forks of the Credit Provincial Park and 11 min drive to Caledon Ski Club. **** EXTRAS **** VTB available for the right buyer. Flexible closing. Very suitable as is for someone who need privacy, quietness. Ideal location for someone to build their much desired mansion as survey was done two years back to consider that option too. (id:39551)
Property Details
|
MLS® Number
|
W9347044 |
|
Property Type
|
Single Family |
|
Community Name
|
Caledon Village |
|
Features
|
Carpet Free |
|
Parking Space Total
|
10 |
|
Structure
|
Shed |
Building
|
Bathroom Total
|
3 |
|
Bedrooms Above Ground
|
4 |
|
Bedrooms Total
|
4 |
|
Appliances
|
Water Softener, Dryer, Microwave, Refrigerator, Stove, Washer |
|
Basement Features
|
Walk Out |
|
Basement Type
|
N/a |
|
Construction Style Attachment
|
Detached |
|
Cooling Type
|
Central Air Conditioning |
|
Exterior Finish
|
Vinyl Siding |
|
Fireplace Present
|
No |
|
Flooring Type
|
Laminate |
|
Foundation Type
|
Poured Concrete |
|
Half Bath Total
|
1 |
|
Heating Fuel
|
Natural Gas |
|
Heating Type
|
Heat Pump |
|
Stories Total
|
2 |
|
Type
|
House |
Land
|
Acreage
|
No |
|
Sewer
|
Septic System |
|
Size Depth
|
162 Ft |
|
Size Frontage
|
165 Ft |
|
Size Irregular
|
165 X 162 Ft |
|
Size Total Text
|
165 X 162 Ft|1/2 - 1.99 Acres |
Rooms
| Level |
Type |
Length |
Width |
Dimensions |
|
Second Level |
Bedroom 3 |
3.34 m |
4.5 m |
3.34 m x 4.5 m |
|
Second Level |
Bedroom 4 |
3.59 m |
4.5 m |
3.59 m x 4.5 m |
|
Basement |
Recreational, Games Room |
4.96 m |
4.1 m |
4.96 m x 4.1 m |
|
Main Level |
Primary Bedroom |
3.59 m |
3.92 m |
3.59 m x 3.92 m |
|
Main Level |
Bedroom 2 |
4.47 m |
8.58 m |
4.47 m x 8.58 m |
|
Main Level |
Kitchen |
3.14 m |
3.61 m |
3.14 m x 3.61 m |
|
Main Level |
Dining Room |
4.54 m |
3.29 m |
4.54 m x 3.29 m |
|
Main Level |
Living Room |
3.09 m |
2.34 m |
3.09 m x 2.34 m |
|
Ground Level |
Foyer |
2.82 m |
4.9 m |
2.82 m x 4.9 m |
Utilities
https://www.realtor.ca/real-estate/27408473/2842-forks-of-the-credit-road-caledon-caledon-village-caledon-village









































