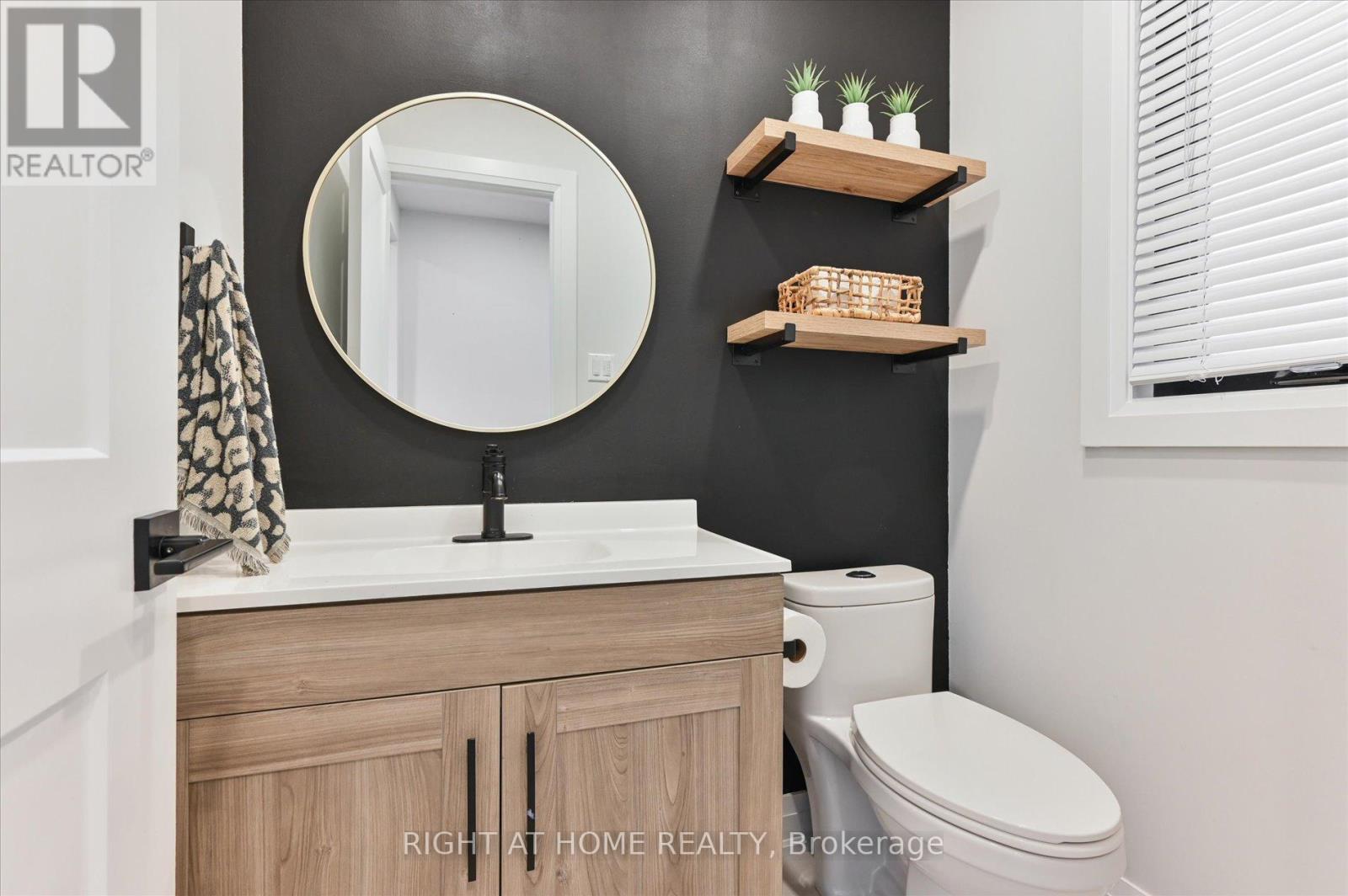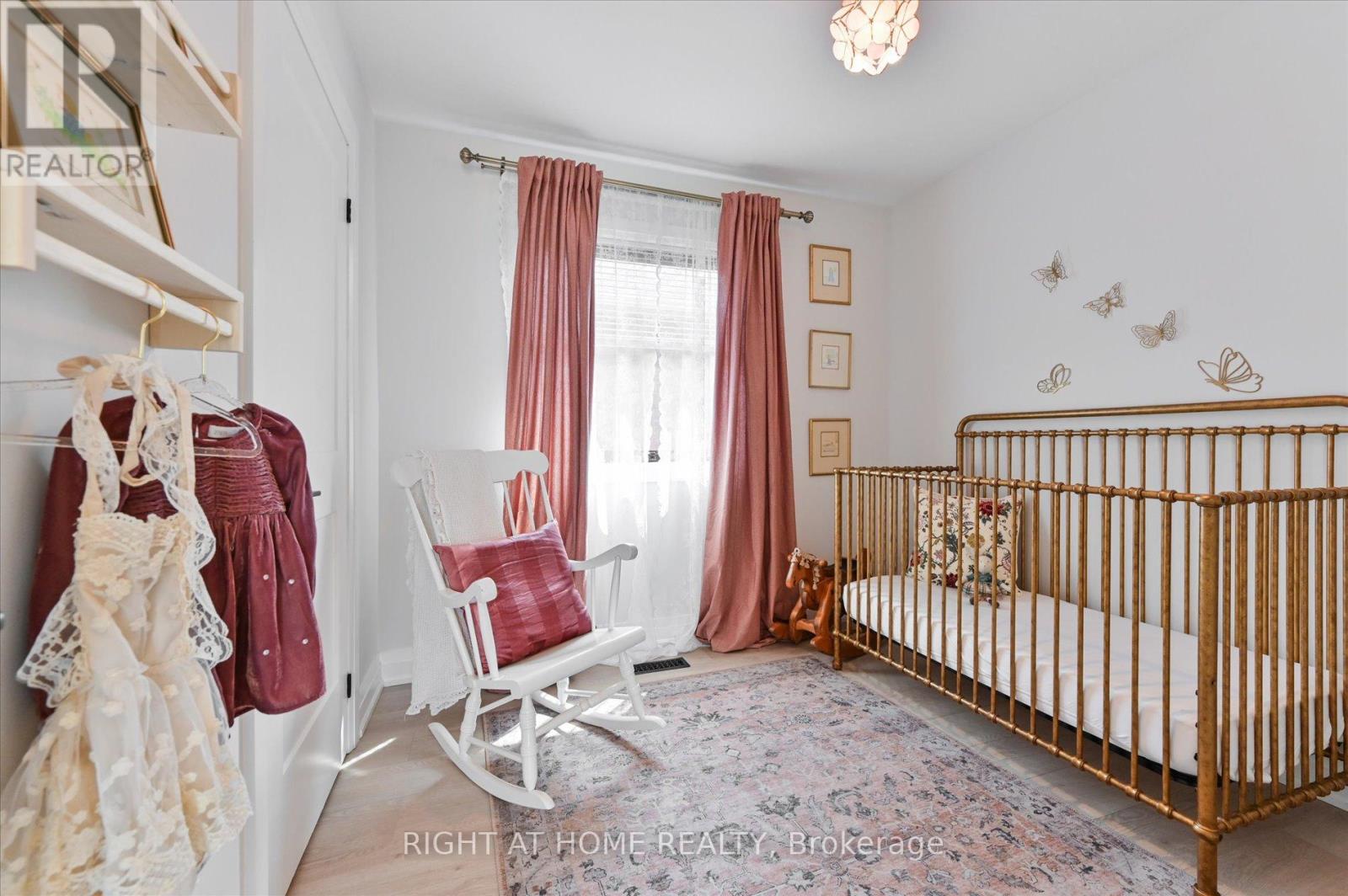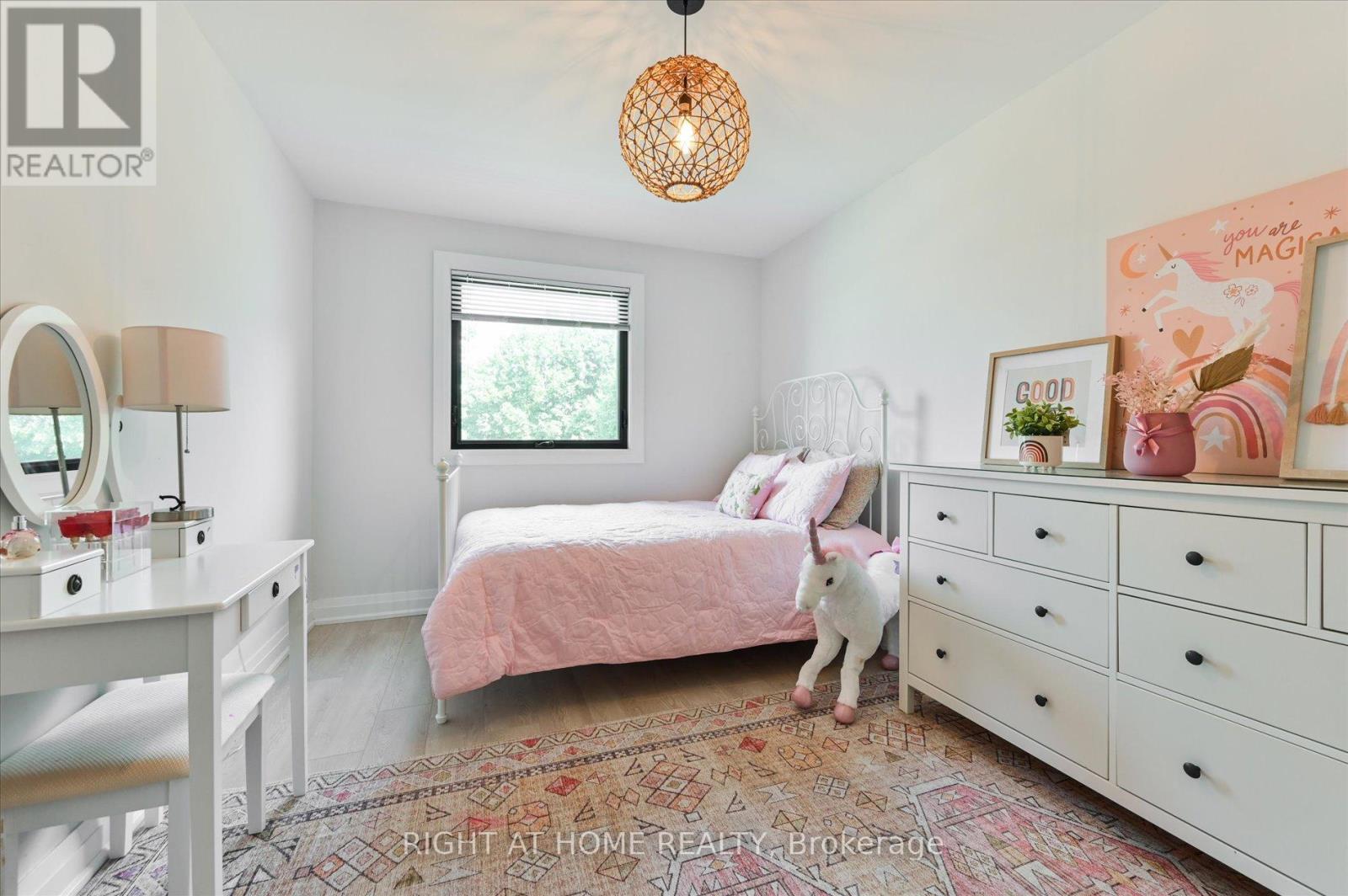4 Bedroom
4 Bathroom
Fireplace
Central Air Conditioning
Forced Air
$1,568,000
Discover This Stunning TURNKEY Property Situated On a Premium Corner Lot on a Quiet Crescent, Designed With a Timeless Appeal That Blends Traditional Elegance With Modern Functionality. This 4 Bedroom + 4 Bath Has Been Fully Renovated in 2021 with Waterproof TORLYS Smart Laminate Floors Throughout The House, All (2021) High End S/S Kitchen appliances, LG Washer & Dryer (2023). Beautiful Custom Kitchen w/Large Island + Servery Leading To a Formal Dining Room; Living Room W/Breakfast Area W/ Sliding Door + Built In Mini Blinds (2021) Leading Outdoors To a Very Large 10' x 20' Deck Facing South. All Changed Windows/Doors Throughout The House (2021); Gorgeous Custom Front Door (2021). Finished Basement W/ Gas Fireplace; 2Pcs Wr. EV Plug In Garage; Close to all High Rated Schools, HWY 7, 407; Walking Distance To Bus Stops; Walking Distance To Stores, Mall, Restaurants **** EXTRAS **** (S/S Fridge, Oven & Cooktop, Range-Hood, Wine Fridge(2021) ) Microwave Washer& Dryer (2023), All Existing Electrical Light Fixtures, Garage Door Opener & Remote(2020) & Central Vacuum, Security Cameras (2021), Hot Water Tank Owned Tankless (id:39551)
Property Details
|
MLS® Number
|
N9232024 |
|
Property Type
|
Single Family |
|
Community Name
|
Brownridge |
|
Features
|
Carpet Free |
|
Parking Space Total
|
3 |
Building
|
Bathroom Total
|
4 |
|
Bedrooms Above Ground
|
4 |
|
Bedrooms Total
|
4 |
|
Appliances
|
Oven - Built-in |
|
Basement Development
|
Finished |
|
Basement Type
|
N/a (finished) |
|
Construction Style Attachment
|
Detached |
|
Cooling Type
|
Central Air Conditioning |
|
Exterior Finish
|
Brick |
|
Fireplace Present
|
Yes |
|
Flooring Type
|
Laminate, Carpeted |
|
Foundation Type
|
Concrete |
|
Half Bath Total
|
2 |
|
Heating Fuel
|
Natural Gas |
|
Heating Type
|
Forced Air |
|
Stories Total
|
2 |
|
Type
|
House |
|
Utility Water
|
Municipal Water |
Parking
Land
|
Acreage
|
No |
|
Sewer
|
Sanitary Sewer |
|
Size Depth
|
99 Ft ,1 In |
|
Size Frontage
|
27 Ft ,10 In |
|
Size Irregular
|
27.91 X 99.09 Ft ; 19.39 X 27.91 X 80.47 X 52.76 X99.09 Ft |
|
Size Total Text
|
27.91 X 99.09 Ft ; 19.39 X 27.91 X 80.47 X 52.76 X99.09 Ft |
|
Zoning Description
|
Res |
Rooms
| Level |
Type |
Length |
Width |
Dimensions |
|
Second Level |
Primary Bedroom |
4.44 m |
4.27 m |
4.44 m x 4.27 m |
|
Second Level |
Bedroom 2 |
4.11 m |
2.95 m |
4.11 m x 2.95 m |
|
Second Level |
Bedroom 3 |
3.07 m |
3.03 m |
3.07 m x 3.03 m |
|
Second Level |
Bedroom 4 |
2.94 m |
2.74 m |
2.94 m x 2.74 m |
|
Basement |
Recreational, Games Room |
5.82 m |
3.33 m |
5.82 m x 3.33 m |
|
Basement |
Office |
2.77 m |
2.53 m |
2.77 m x 2.53 m |
|
Main Level |
Living Room |
5.89 m |
3.56 m |
5.89 m x 3.56 m |
|
Main Level |
Dining Room |
4.1 m |
2.3 m |
4.1 m x 2.3 m |
|
Main Level |
Kitchen |
4.6 m |
2.72 m |
4.6 m x 2.72 m |
https://www.realtor.ca/real-estate/27232760/29-mountfield-crescent-vaughan-brownridge-brownridge




























