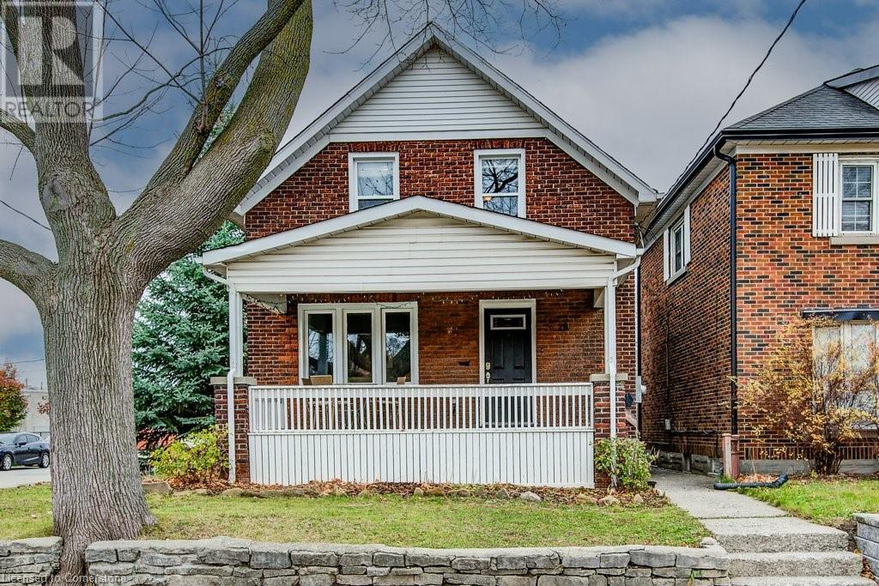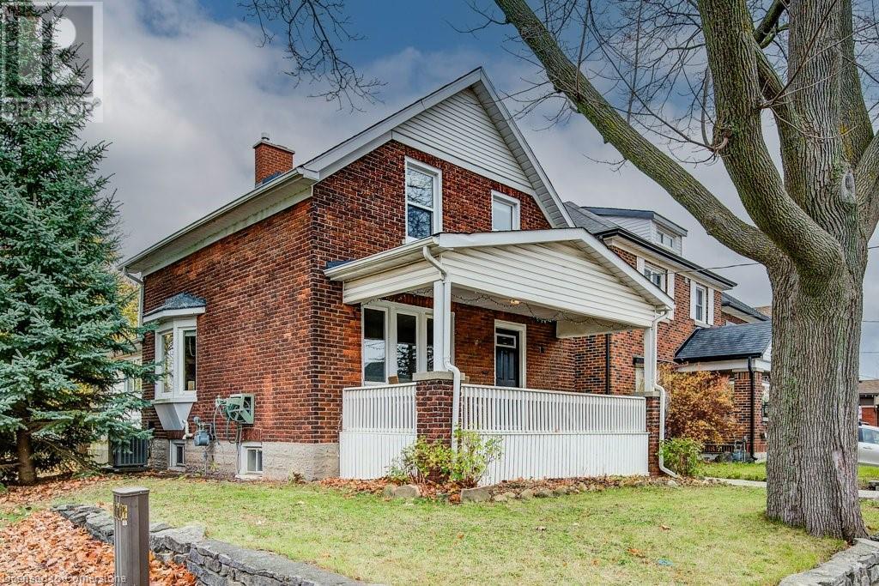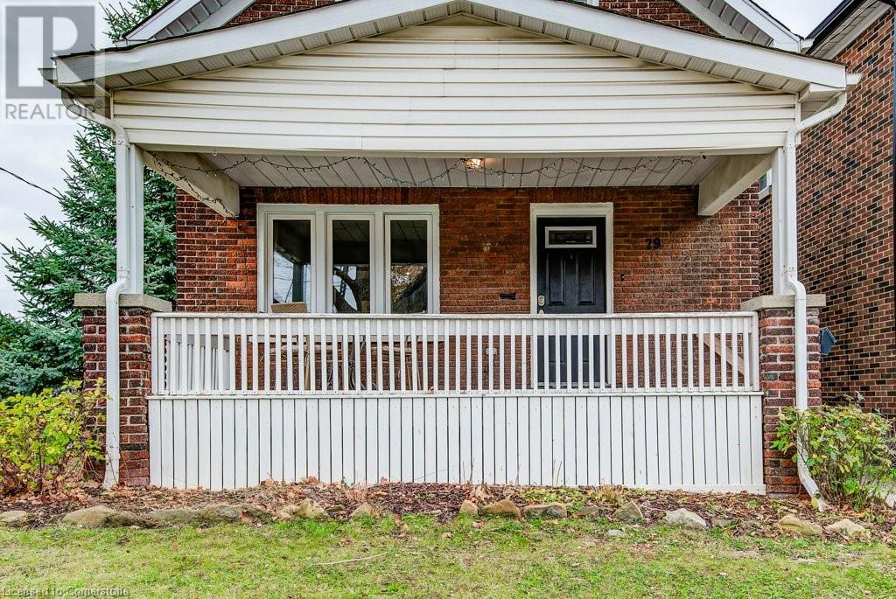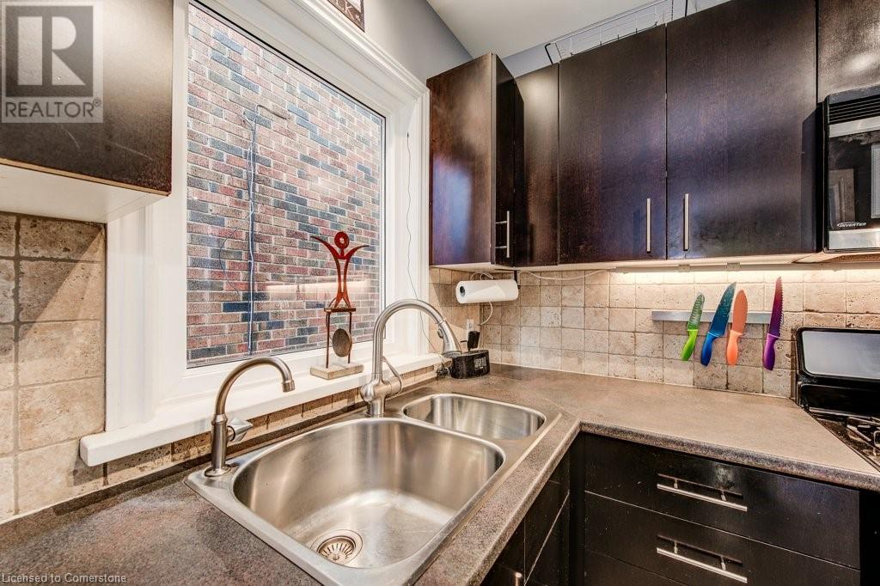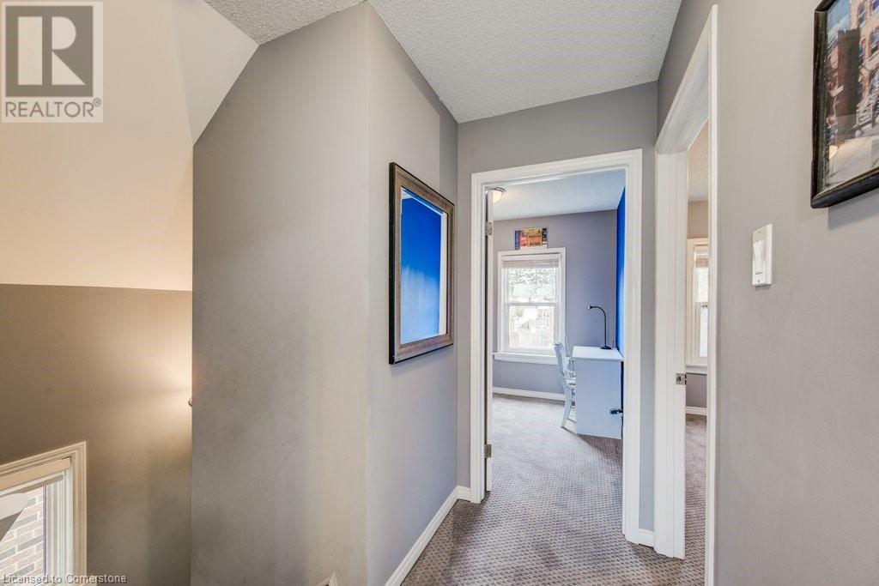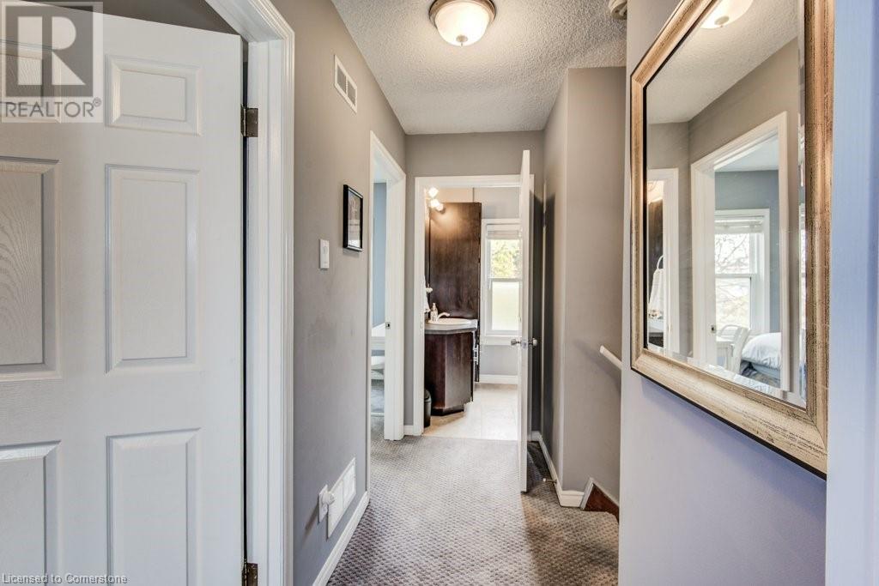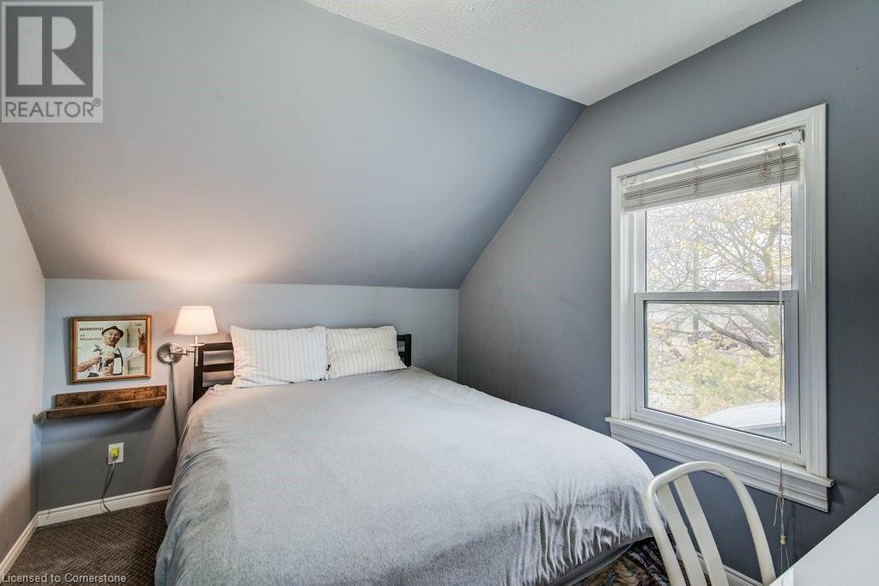3 Bedroom
1 Bathroom
1316 sqft
Central Air Conditioning
$699,900
Enjoy a coffee on your covered porch while watching the world go by! Welcome to this inviting home in one of Kitchener’s sought-after areas! This corner lot home offers a charming exterior. The main floor features an open-concept eat in kitchen with a large living room. There is also a light filled family room leading out to the two level deck! The updated kitchen come complete with stainless steel appliances, built in microwave and ample counter space. Upstairs, you’ll find three bedrooms and the master bathroom. The walkup basement is unfinished but dry with good head room. Close to schools, parks, and public transit. Don’t miss this opportunity to own a piece of Kitchener’s charm at 29 Onward Ave! Schedule a viewing today! (id:39551)
Property Details
|
MLS® Number
|
40675774 |
|
Property Type
|
Single Family |
|
Amenities Near By
|
Golf Nearby, Park, Place Of Worship, Public Transit, Schools, Shopping |
|
Community Features
|
High Traffic Area, Quiet Area |
|
Equipment Type
|
Water Heater |
|
Features
|
Cul-de-sac, Corner Site, Skylight |
|
Parking Space Total
|
2 |
|
Rental Equipment Type
|
Water Heater |
|
Structure
|
Porch |
Building
|
Bathroom Total
|
1 |
|
Bedrooms Above Ground
|
3 |
|
Bedrooms Total
|
3 |
|
Appliances
|
Dishwasher, Dryer, Microwave, Refrigerator, Water Softener, Washer, Gas Stove(s) |
|
Basement Development
|
Unfinished |
|
Basement Type
|
Full (unfinished) |
|
Constructed Date
|
1920 |
|
Construction Style Attachment
|
Detached |
|
Cooling Type
|
Central Air Conditioning |
|
Exterior Finish
|
Brick Veneer |
|
Fireplace Present
|
No |
|
Heating Fuel
|
Natural Gas |
|
Stories Total
|
2 |
|
Size Interior
|
1316 Sqft |
|
Type
|
House |
|
Utility Water
|
Municipal Water |
Land
|
Access Type
|
Highway Nearby |
|
Acreage
|
No |
|
Land Amenities
|
Golf Nearby, Park, Place Of Worship, Public Transit, Schools, Shopping |
|
Sewer
|
Municipal Sewage System |
|
Size Depth
|
122 Ft |
|
Size Frontage
|
30 Ft |
|
Size Total Text
|
Under 1/2 Acre |
|
Zoning Description
|
R2b |
Rooms
| Level |
Type |
Length |
Width |
Dimensions |
|
Second Level |
4pc Bathroom |
|
|
Measurements not available |
|
Second Level |
Bedroom |
|
|
10'5'' x 11'6'' |
|
Second Level |
Bedroom |
|
|
10'1'' x 8'11'' |
|
Second Level |
Primary Bedroom |
|
|
10'7'' x 10'0'' |
|
Lower Level |
Other |
|
|
22'11'' x 18'6'' |
|
Main Level |
Family Room |
|
|
17'2'' x 11'8'' |
|
Main Level |
Eat In Kitchen |
|
|
18'5'' x 11'5'' |
|
Main Level |
Living Room |
|
|
16'10'' x 11'8'' |
https://www.realtor.ca/real-estate/27640501/29-onward-avenue-kitchener

