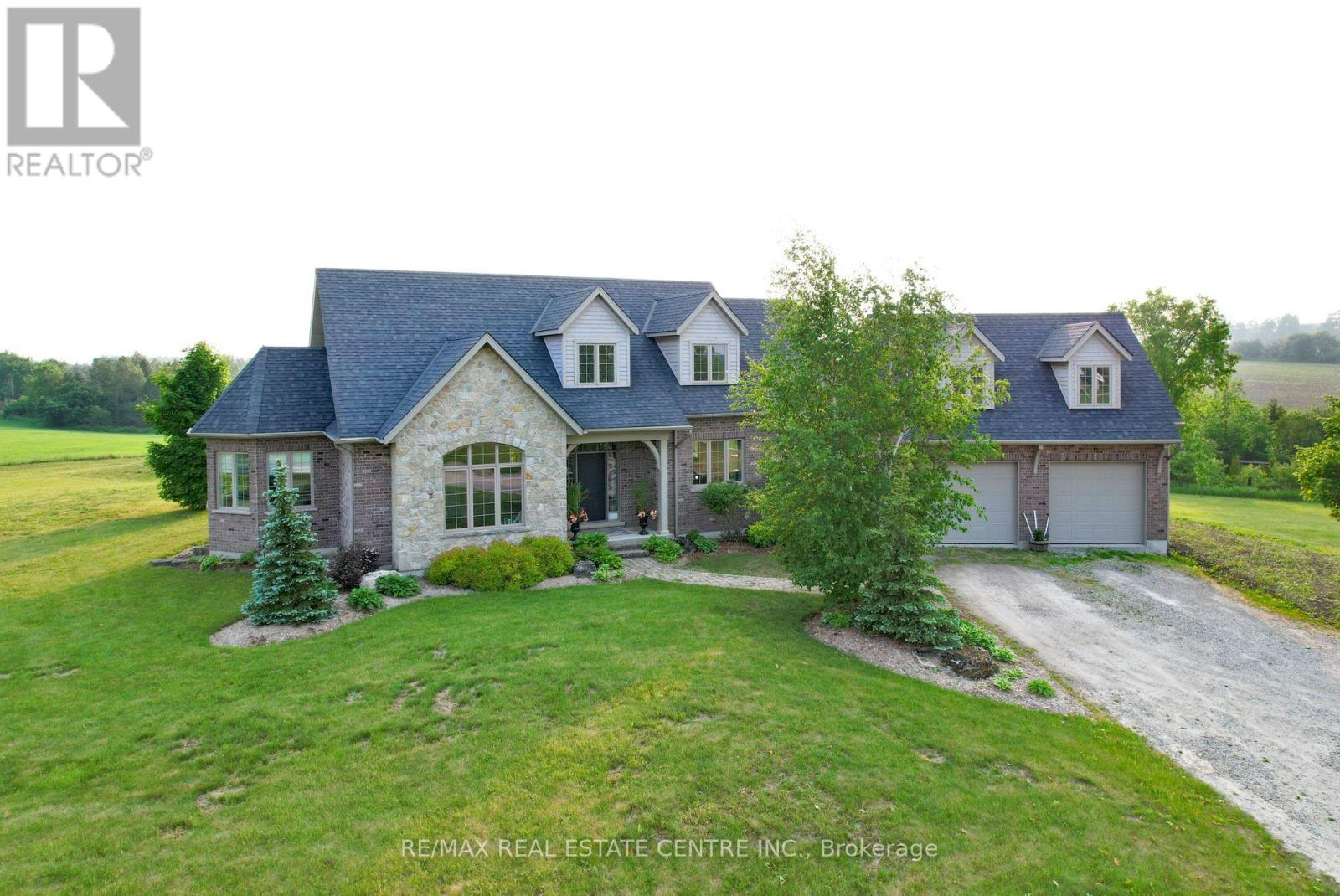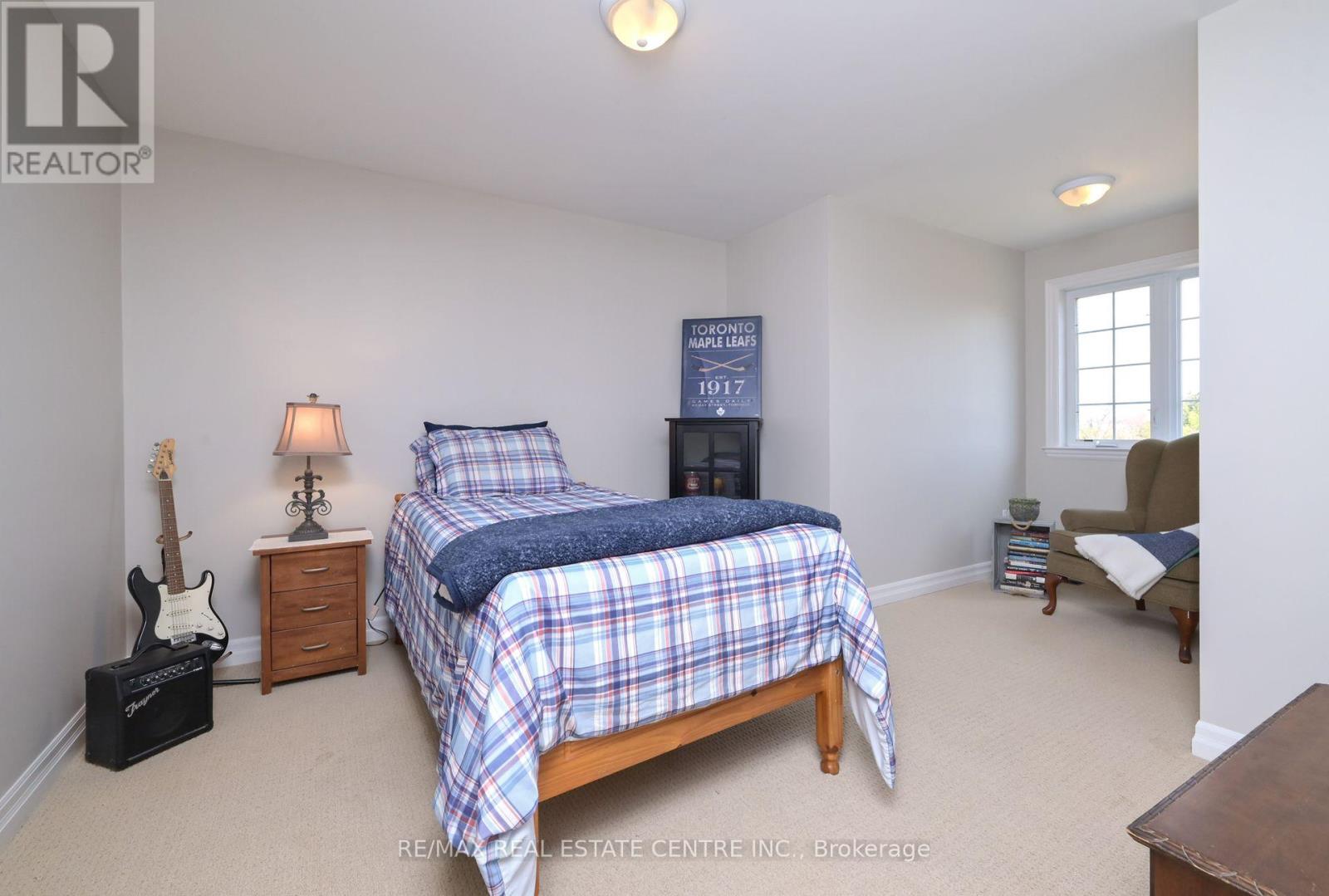3 Bedroom
4 Bathroom
Fireplace
Inground Pool
Forced Air
Acreage
$2,795,000
Stunning custom built country home on 30+ acres of serene countryside just west of Orangeville. Featuring quality workmanship and materials throughout. Well set back from road for the ultimate in privacy and easy access to major thoroughfares. Extensive landscaping, inground pool, hot tub, 2 sty pool house and amazing stone work and paths. Main floor primary suite with 4 pce bath and walk in closet. Awesome kitchen with centre island overlooking front gardens. Formal living and dining rooms. Great room overlooks garden and pool with propane fireplace and walkouts. Main floor laundry and 2 pce powder room. Lower level features a unique stone wood burning fireplace and walkout to lower patio and pool area. Well set up for in law suite with separate entrance. Stream runs through the property. Separate driveway leads to 26' x 42' shop and parking. Man and roll up doors to accomodate most equipment. Ideal for landscapers, truckers and construction. **** EXTRAS **** Rogers fibre optic conduit runs to home. Amaranth may allow additional residence. (id:39551)
Property Details
|
MLS® Number
|
X9246765 |
|
Property Type
|
Single Family |
|
Community Name
|
Rural Amaranth |
|
Community Features
|
School Bus |
|
Equipment Type
|
Propane Tank |
|
Features
|
Rolling, Waterway, Lighting |
|
Parking Space Total
|
10 |
|
Pool Type
|
Inground Pool |
|
Rental Equipment Type
|
Propane Tank |
|
Structure
|
Porch, Patio(s), Drive Shed, Shed |
Building
|
Bathroom Total
|
4 |
|
Bedrooms Above Ground
|
3 |
|
Bedrooms Total
|
3 |
|
Amenities
|
Fireplace(s) |
|
Appliances
|
Water Heater, Water Softener |
|
Basement Development
|
Partially Finished |
|
Basement Features
|
Walk Out |
|
Basement Type
|
N/a (partially Finished) |
|
Construction Style Attachment
|
Detached |
|
Exterior Finish
|
Brick |
|
Fireplace Present
|
Yes |
|
Fireplace Total
|
2 |
|
Flooring Type
|
Wood, Carpeted |
|
Foundation Type
|
Poured Concrete |
|
Half Bath Total
|
1 |
|
Heating Fuel
|
Propane |
|
Heating Type
|
Forced Air |
|
Stories Total
|
2 |
|
Type
|
House |
Parking
Land
|
Acreage
|
Yes |
|
Sewer
|
Septic System |
|
Size Depth
|
1328 Ft |
|
Size Frontage
|
653 Ft ,8 In |
|
Size Irregular
|
653.73 X 1328.07 Ft ; Irregular |
|
Size Total Text
|
653.73 X 1328.07 Ft ; Irregular|25 - 50 Acres |
|
Surface Water
|
River/stream |
|
Zoning Description
|
Rural |
Rooms
| Level |
Type |
Length |
Width |
Dimensions |
|
Second Level |
Bedroom |
3.94 m |
3.4 m |
3.94 m x 3.4 m |
|
Second Level |
Bedroom 2 |
5.38 m |
4.5 m |
5.38 m x 4.5 m |
|
Lower Level |
Great Room |
14.35 m |
9.57 m |
14.35 m x 9.57 m |
|
Lower Level |
Utility Room |
6.09 m |
5.33 m |
6.09 m x 5.33 m |
|
Lower Level |
Den |
4.79 m |
5.64 m |
4.79 m x 5.64 m |
|
Main Level |
Eating Area |
3.87 m |
2.46 m |
3.87 m x 2.46 m |
|
Main Level |
Kitchen |
5.81 m |
3.58 m |
5.81 m x 3.58 m |
|
Main Level |
Dining Room |
3.35 m |
3.95 m |
3.35 m x 3.95 m |
|
Main Level |
Family Room |
5.53 m |
4.45 m |
5.53 m x 4.45 m |
|
Main Level |
Living Room |
4.65 m |
3.58 m |
4.65 m x 3.58 m |
|
Main Level |
Primary Bedroom |
6.33 m |
4.24 m |
6.33 m x 4.24 m |
|
Main Level |
Laundry Room |
2.9 m |
1.9 m |
2.9 m x 1.9 m |
https://www.realtor.ca/real-estate/27271833/293138-8th-line-amaranth-rural-amaranth



































