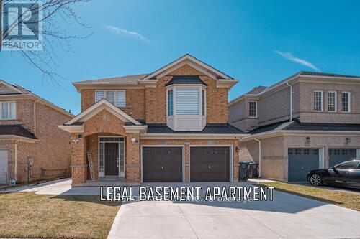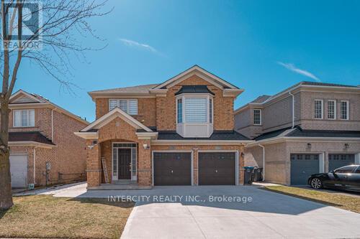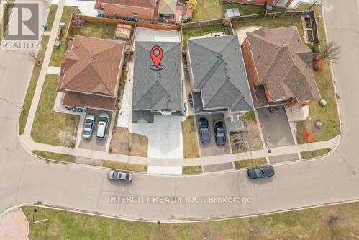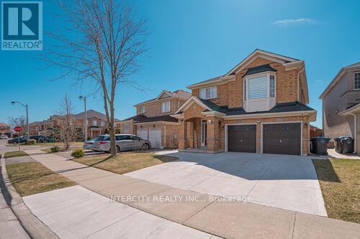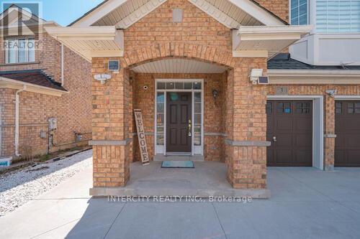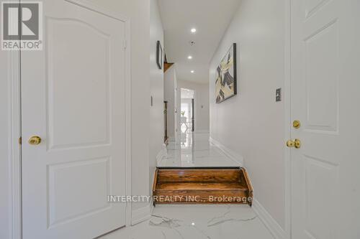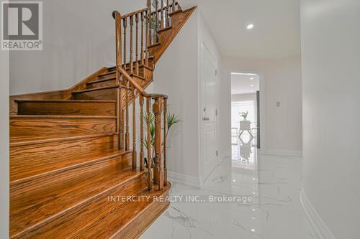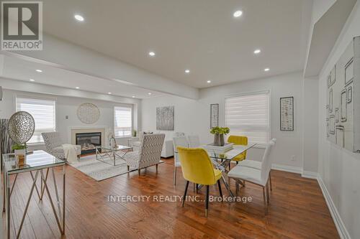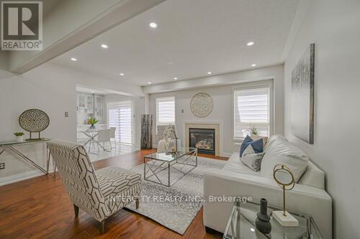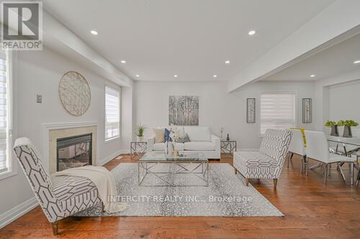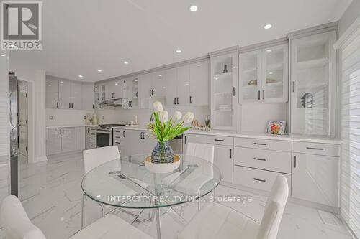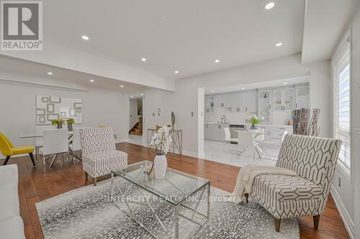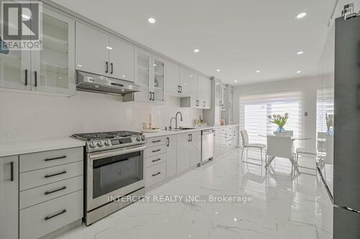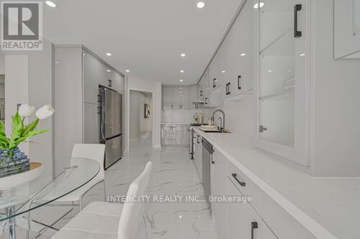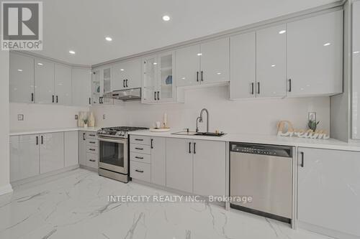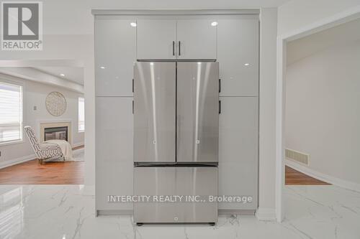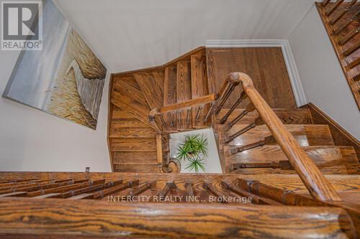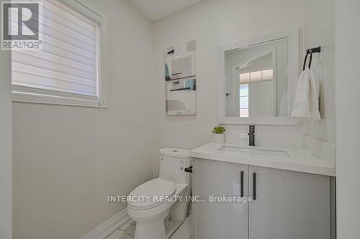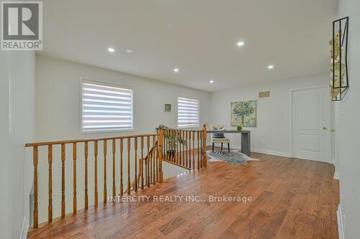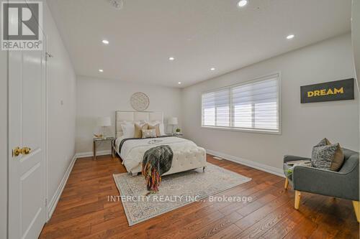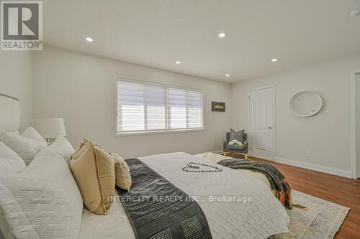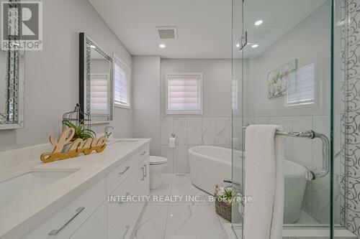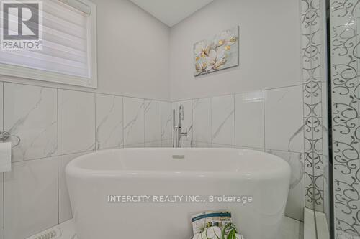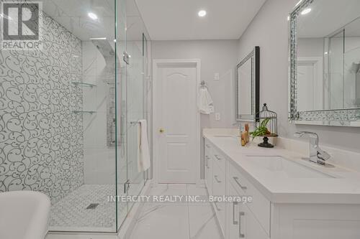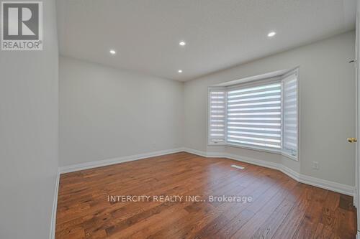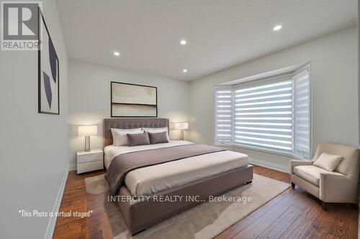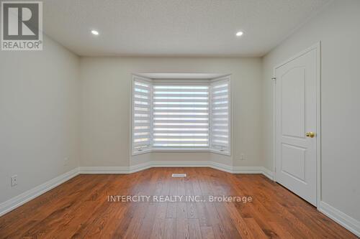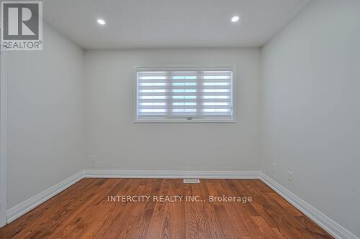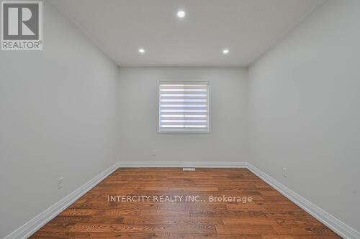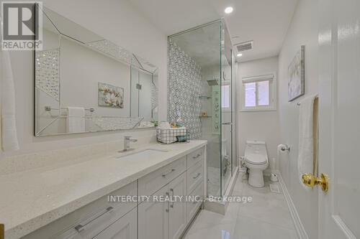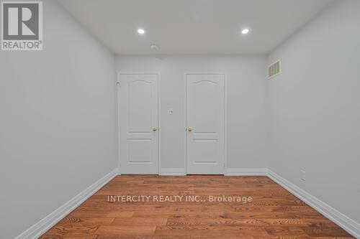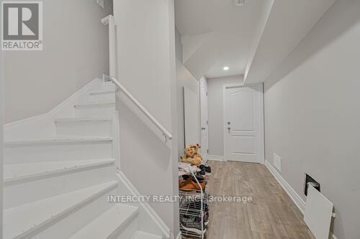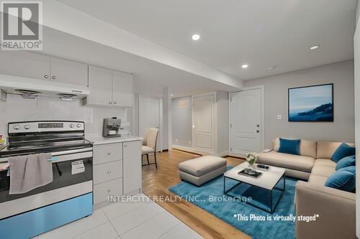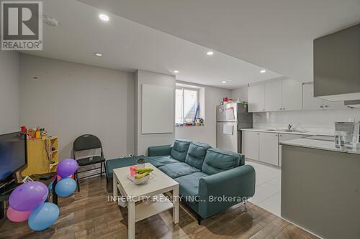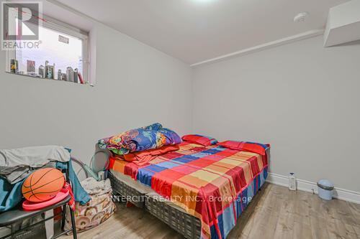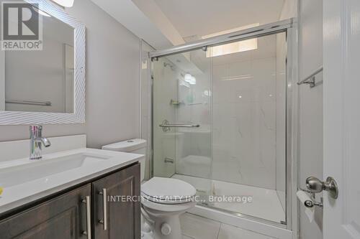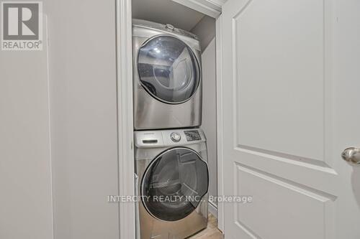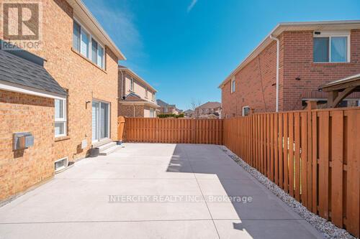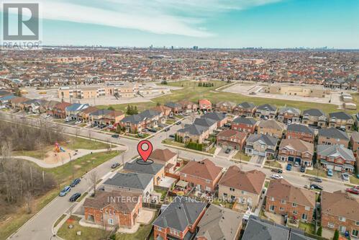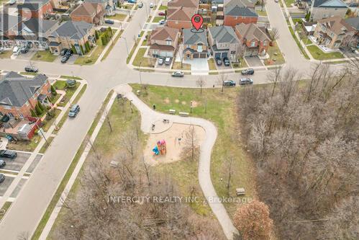6 Bedroom
4 Bathroom
Fireplace
Central Air Conditioning
Forced Air
$1,329,900
Freshly Painted Luxurious Upgraded house with Legal basement apartment located in the heart of Brampton. This house features 4 large bedrooms, 3 washrooms on main and ground floor and facing the ravine park. Legal 2 bedroom 1 full Washroom basement with separate entrance. Great room with a fireplace. Staircase with a twist. Newly renovated kitchen, washrooms with modern finishes including Quartz Countertops & Backsplash. Close To All Amenities. fabulous Neighborhood. lots of $$ spent on High end Renovation. Basement apartment is rented to great tenants. Book your showing today. **** EXTRAS **** Tenant pays $1,800 per month, willing to stay. Roof (2021), AC (2023) pot lights by certified electrician. ( on exterior of house as well) (id:39551)
Property Details
|
MLS® Number
|
W8321694 |
|
Property Type
|
Single Family |
|
Community Name
|
Fletcher's Meadow |
|
Parking Space Total
|
5 |
Building
|
Bathroom Total
|
4 |
|
Bedrooms Above Ground
|
4 |
|
Bedrooms Below Ground
|
2 |
|
Bedrooms Total
|
6 |
|
Appliances
|
Dishwasher, Dryer, Refrigerator, Stove, Two Stoves, Washer, Window Coverings |
|
Basement Development
|
Finished |
|
Basement Features
|
Separate Entrance |
|
Basement Type
|
N/a (finished) |
|
Construction Style Attachment
|
Detached |
|
Cooling Type
|
Central Air Conditioning |
|
Exterior Finish
|
Brick |
|
Fireplace Present
|
Yes |
|
Foundation Type
|
Poured Concrete |
|
Heating Fuel
|
Natural Gas |
|
Heating Type
|
Forced Air |
|
Stories Total
|
2 |
|
Type
|
House |
|
Utility Water
|
Municipal Water |
Parking
Land
|
Acreage
|
No |
|
Sewer
|
Septic System |
|
Size Irregular
|
50.4 Ft ; Irregular (as Per Geowarehouse) |
|
Size Total Text
|
50.4 Ft ; Irregular (as Per Geowarehouse) |
Rooms
| Level |
Type |
Length |
Width |
Dimensions |
|
Second Level |
Loft |
3.9 m |
3.02 m |
3.9 m x 3.02 m |
|
Second Level |
Primary Bedroom |
5.05 m |
3.05 m |
5.05 m x 3.05 m |
|
Second Level |
Bedroom 2 |
3.66 m |
3.35 m |
3.66 m x 3.35 m |
|
Second Level |
Bedroom 3 |
3.08 m |
3.05 m |
3.08 m x 3.05 m |
|
Second Level |
Bedroom 4 |
3.1 m |
3.05 m |
3.1 m x 3.05 m |
|
Basement |
Bedroom |
|
|
Measurements not available |
|
Basement |
Laundry Room |
|
|
Measurements not available |
|
Basement |
Kitchen |
|
|
Measurements not available |
|
Basement |
Bedroom |
|
|
Measurements not available |
|
Main Level |
Dining Room |
3.05 m |
4.45 m |
3.05 m x 4.45 m |
|
Main Level |
Great Room |
3.8 m |
4.45 m |
3.8 m x 4.45 m |
|
Main Level |
Kitchen |
6.7 m |
3.05 m |
6.7 m x 3.05 m |
https://www.realtor.ca/real-estate/26869945/3-rambling-oak-drive-brampton-fletchers-meadow

