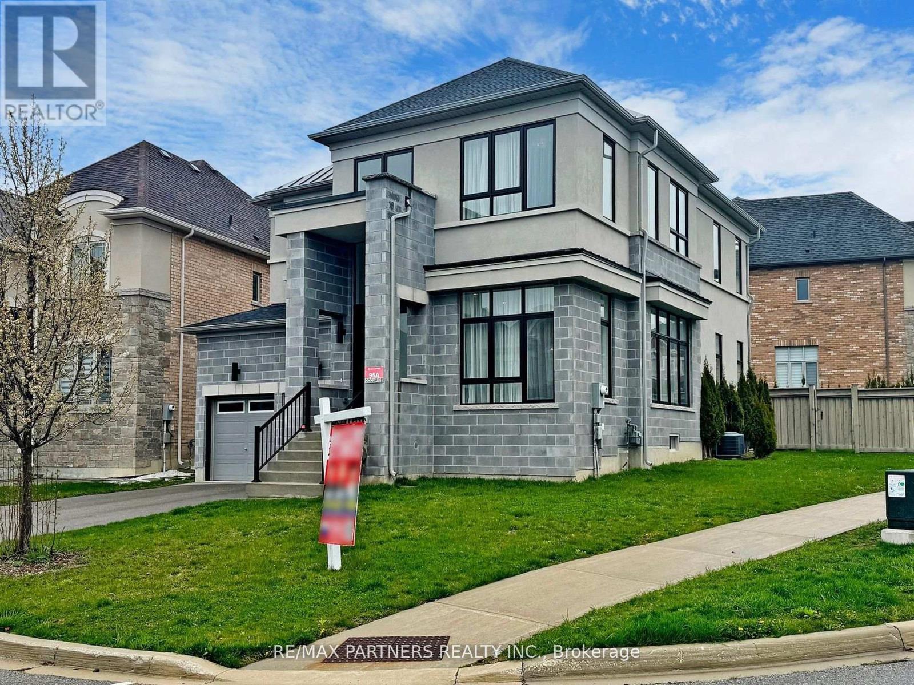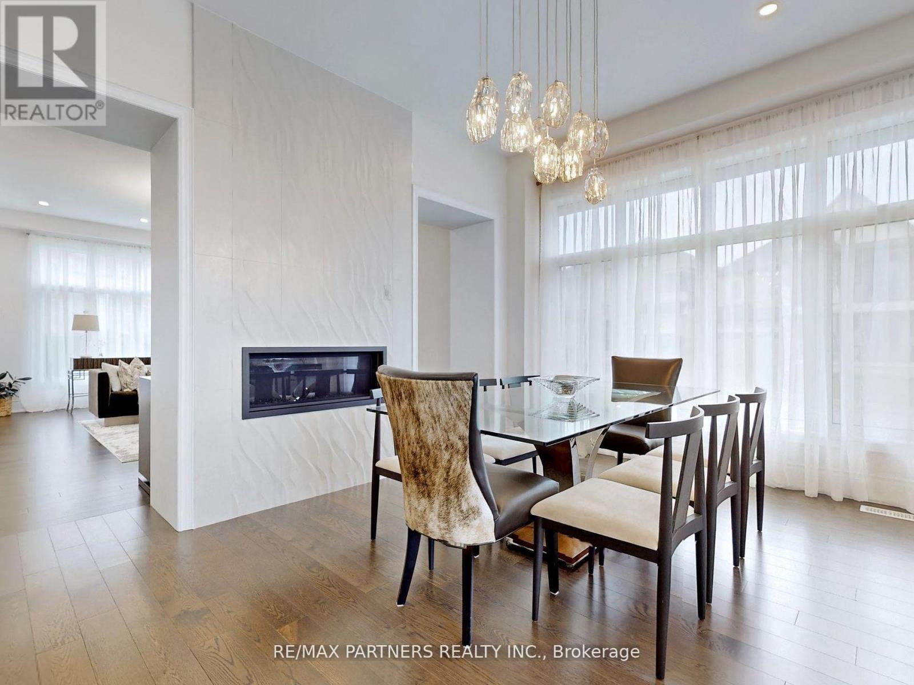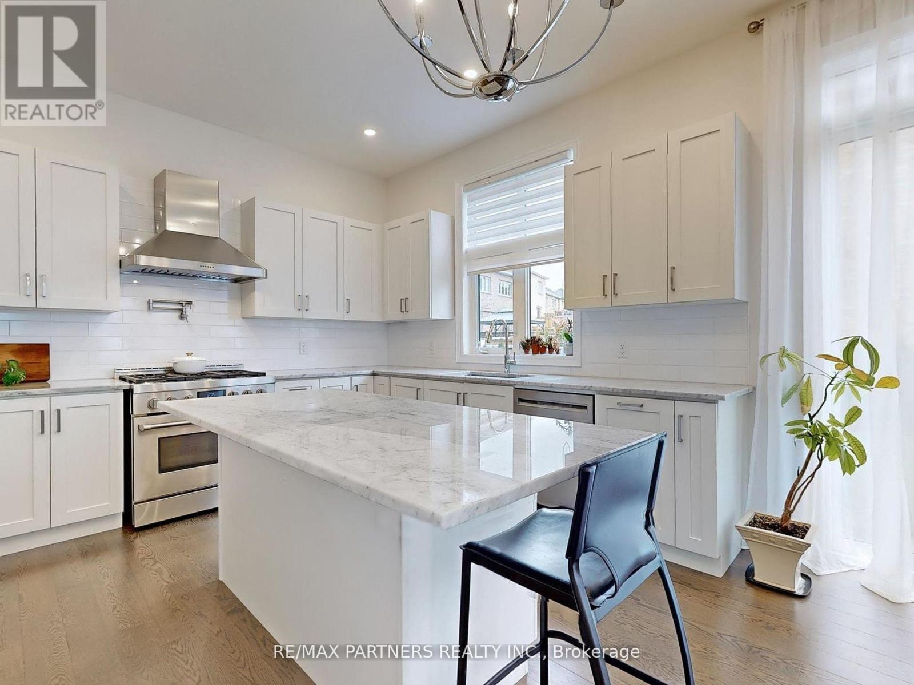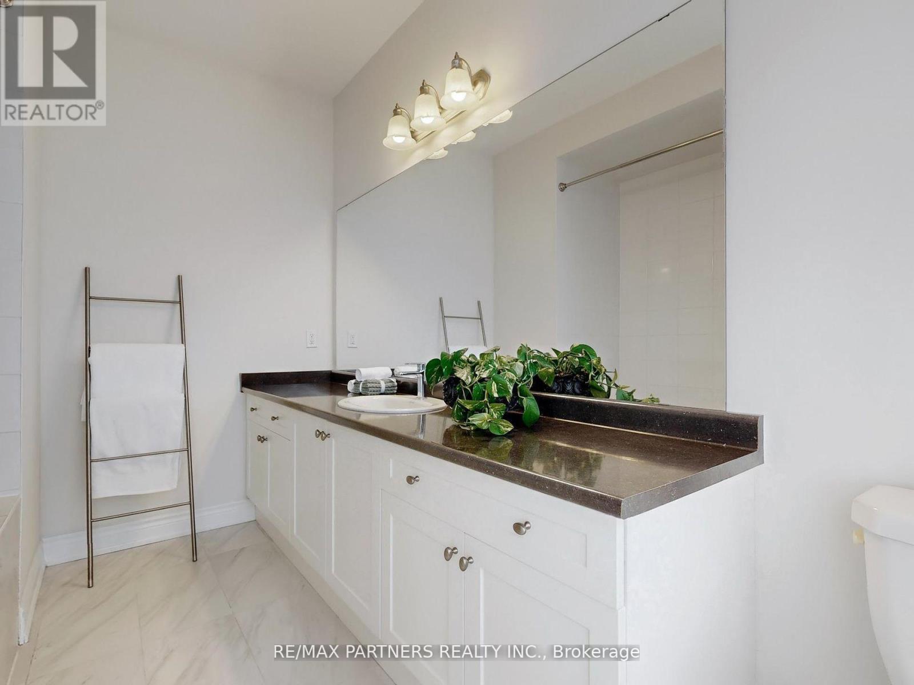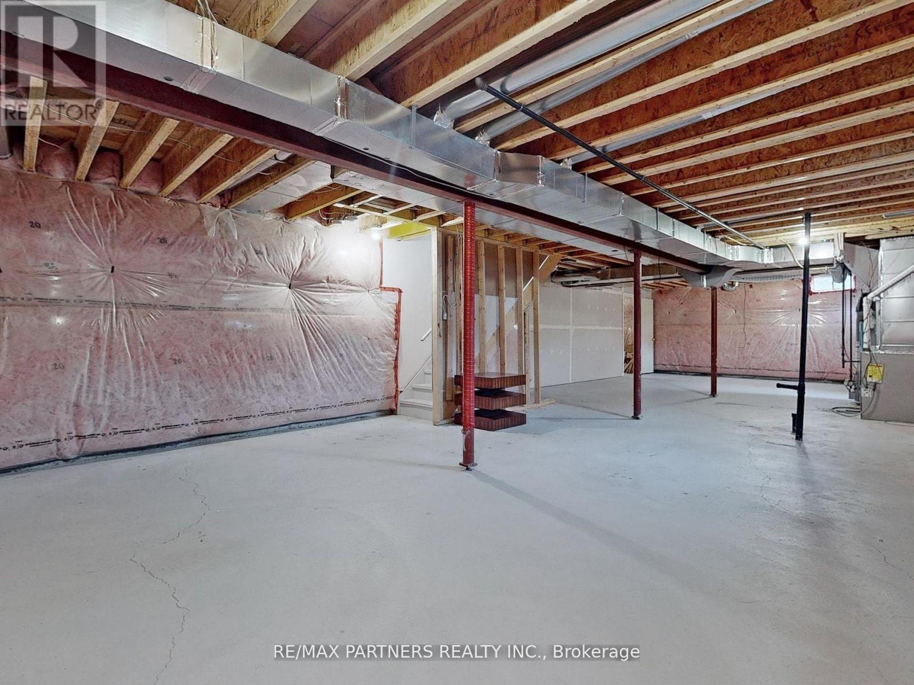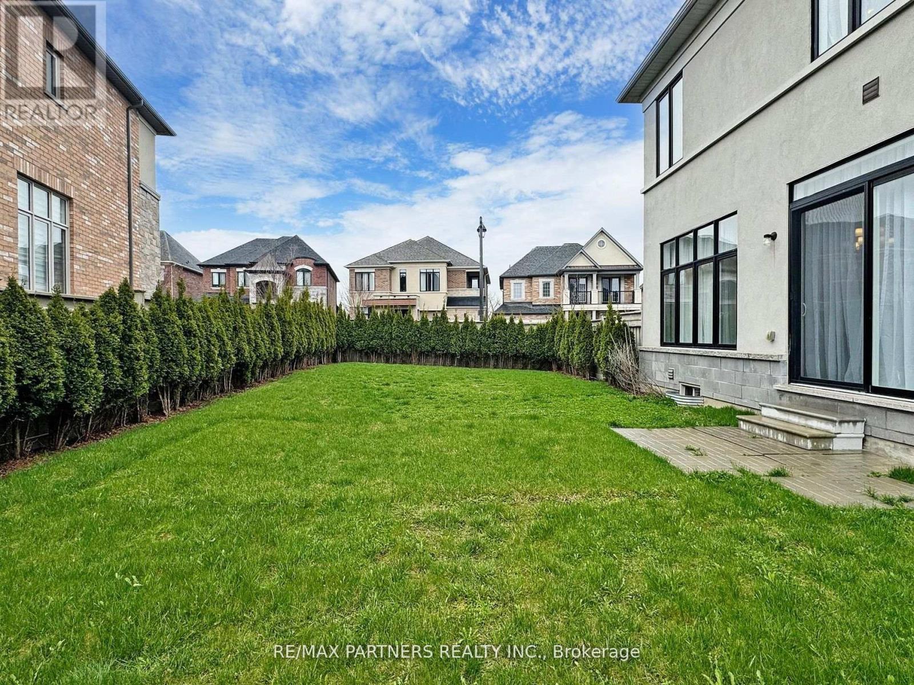4 Bedroom
4 Bathroom
Fireplace
Central Air Conditioning
Forced Air
$1,899,000
Stunning Executive Home with Meticulous Upgrades and Attention to Detail * Situated on a 70 ft Premium Lot * The Impressive Main Floor Features an Inviting Open-concept Layout with 10-foot Smooth Ceilings, Hardwood Flooring, and Floor-to-ceiling Windows * Sun-drenched Living and Dining Rooms Seamlessly Flow Together * A Gas Fireplace with a Tile Feature Wall Adds Warmth * The Gourmet, Chef-inspired Kitchen is a Culinary Enthusiast's Dream with Upgraded Top-of-the-line Appliances, Stylish Backsplash, Central Island, and Upgraded Solid Wood Cabinets * The Spacious Family Room with Floor-to-ceiling Windows Opens to the Breakfast Area * Main Floor Laundry Room with Side Door Entrance Adds Practicality * The Second Floor Showcases Luxury Vinyl Plank Flooring and Four Generously Sized Bedrooms, Each with Its Own Ensuite Bathroom * The Private Master Retreat is a Haven of Relaxation, Featuring a Luxurious 5-piece Ensuite Bathroom and a Spacious Walk-in Closet * **** EXTRAS **** Upgraded solid wood cabinets, marble countertop, modern appliances. Driveway accommodates parking for up to 4 cars. Property's proximity to the Conservation Area offers easy access to scenic trailways, lush green spaces, and tranquil ponds. (id:39551)
Property Details
|
MLS® Number
|
N9283213 |
|
Property Type
|
Single Family |
|
Community Name
|
Rural Aurora |
|
Amenities Near By
|
Park, Schools |
|
Features
|
Ravine, Conservation/green Belt |
|
Parking Space Total
|
6 |
Building
|
Bathroom Total
|
4 |
|
Bedrooms Above Ground
|
4 |
|
Bedrooms Total
|
4 |
|
Basement Type
|
Full |
|
Construction Style Attachment
|
Detached |
|
Cooling Type
|
Central Air Conditioning |
|
Exterior Finish
|
Stone |
|
Fireplace Present
|
Yes |
|
Flooring Type
|
Hardwood |
|
Foundation Type
|
Concrete |
|
Half Bath Total
|
1 |
|
Heating Fuel
|
Natural Gas |
|
Heating Type
|
Forced Air |
|
Stories Total
|
2 |
|
Type
|
House |
|
Utility Water
|
Municipal Water |
Parking
Land
|
Acreage
|
No |
|
Land Amenities
|
Park, Schools |
|
Sewer
|
Sanitary Sewer |
|
Size Depth
|
99 Ft ,6 In |
|
Size Frontage
|
46 Ft ,7 In |
|
Size Irregular
|
46.64 X 99.53 Ft ; Irregular As Per Geowarehouse |
|
Size Total Text
|
46.64 X 99.53 Ft ; Irregular As Per Geowarehouse |
|
Surface Water
|
Lake/pond |
Rooms
| Level |
Type |
Length |
Width |
Dimensions |
|
Second Level |
Primary Bedroom |
6.4 m |
4.4 m |
6.4 m x 4.4 m |
|
Second Level |
Bedroom 2 |
3.7 m |
3 m |
3.7 m x 3 m |
|
Second Level |
Bedroom 3 |
3.7 m |
3.3 m |
3.7 m x 3.3 m |
|
Second Level |
Bedroom 4 |
3.6 m |
3.3 m |
3.6 m x 3.3 m |
|
Main Level |
Living Room |
3 m |
3 m |
3 m x 3 m |
|
Main Level |
Dining Room |
5 m |
3.5 m |
5 m x 3.5 m |
|
Main Level |
Family Room |
6 m |
4 m |
6 m x 4 m |
|
Main Level |
Kitchen |
4.1 m |
3.5 m |
4.1 m x 3.5 m |
|
Main Level |
Eating Area |
4 m |
2.5 m |
4 m x 2.5 m |
https://www.realtor.ca/real-estate/27343739/3-read-street-aurora-rural-aurora


