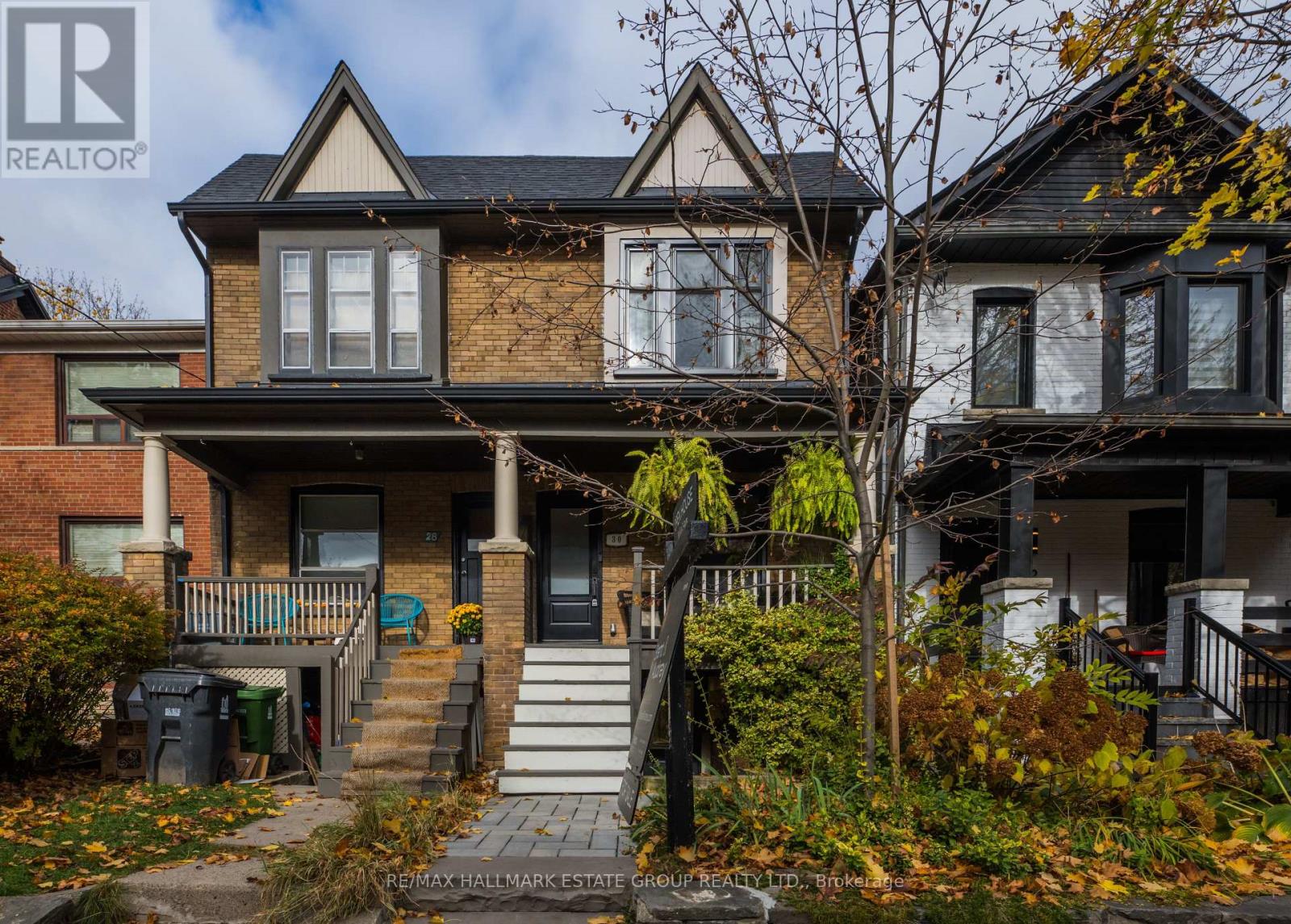30 Austin Avenue Toronto (South Riverdale), Ontario M4M 1V6
$1,249,000
This gorgeous brick semi-detached home in prime Leslieville features three bedrooms, two bathrooms, a nanny suite, lane parking with laneway house potential (see attached report), and a carport, all backing onto Matty Eckler Playground. The home has an incredible feel, a certain ""je ne sais quoi,"" that feels like a warm loving hug. It boasts a lovely open-concept layout with high ceilings, pot lights, wide plank blonde oak floors, and crown mouldings. The spacious modern kitchen is equipped with 2-tone shaker cabinets, stainless steel appliances, stone counters, integrated coat closet and beautiful sliding doors leading to a large deck and private backyard oasis. The bright, renovated basement has great ceiling height, a south-facing glass door walk-out (with extra storage under the deck), a farmhouse kitchenette, a gorgeous bathroom, more storage and a laundry room. The home is just steps away from transit, parks, schools and the trendy shops and restaurants of Leslieville on Queen Street and the Gerrard Strip. With a 96 walkscore, 95 transitscore, and 86 bikescore, you score every which way in this home! **** EXTRAS **** Excellent home inspection report with updated mechanics, roof and wiring! (id:39551)
Open House
This property has open houses!
2:00 pm
Ends at:4:00 pm
2:00 pm
Ends at:4:00 pm
Property Details
| MLS® Number | E10423927 |
| Property Type | Single Family |
| Community Name | South Riverdale |
| Amenities Near By | Park, Public Transit, Schools |
| Community Features | Community Centre |
| Features | Lane, In-law Suite |
| Parking Space Total | 1 |
Building
| Bathroom Total | 2 |
| Bedrooms Above Ground | 3 |
| Bedrooms Total | 3 |
| Appliances | Blinds, Dishwasher, Dryer, Microwave, Refrigerator, Stove, Washer, Wine Fridge |
| Basement Development | Finished |
| Basement Features | Separate Entrance |
| Basement Type | N/a (finished) |
| Construction Style Attachment | Semi-detached |
| Cooling Type | Central Air Conditioning |
| Exterior Finish | Brick |
| Fireplace Present | No |
| Flooring Type | Hardwood, Laminate |
| Foundation Type | Brick |
| Heating Fuel | Natural Gas |
| Heating Type | Forced Air |
| Stories Total | 2 |
| Type | House |
| Utility Water | Municipal Water |
Parking
| Carport |
Land
| Acreage | No |
| Fence Type | Fenced Yard |
| Land Amenities | Park, Public Transit, Schools |
| Sewer | Sanitary Sewer |
| Size Depth | 124 Ft |
| Size Frontage | 15 Ft ,6 In |
| Size Irregular | 15.5 X 124 Ft ; R.o.w |
| Size Total Text | 15.5 X 124 Ft ; R.o.w |
Rooms
| Level | Type | Length | Width | Dimensions |
|---|---|---|---|---|
| Second Level | Primary Bedroom | 4.08 m | 3.67 m | 4.08 m x 3.67 m |
| Second Level | Bedroom 2 | 2.47 m | 4.11 m | 2.47 m x 4.11 m |
| Second Level | Bedroom 3 | 4.15 m | 2.05 m | 4.15 m x 2.05 m |
| Basement | Recreational, Games Room | 3.79 m | 5.09 m | 3.79 m x 5.09 m |
| Basement | Kitchen | 2.85 m | 3.55 m | 2.85 m x 3.55 m |
| Basement | Laundry Room | 3.94 m | 2.66 m | 3.94 m x 2.66 m |
| Main Level | Living Room | 4.08 m | 4.81 m | 4.08 m x 4.81 m |
| Main Level | Dining Room | 3.22 m | 3.54 m | 3.22 m x 3.54 m |
| Main Level | Kitchen | 4.11 m | 3.41 m | 4.11 m x 3.41 m |
https://www.realtor.ca/real-estate/27650024/30-austin-avenue-toronto-south-riverdale-south-riverdale
Interested?
Contact us for more information










































