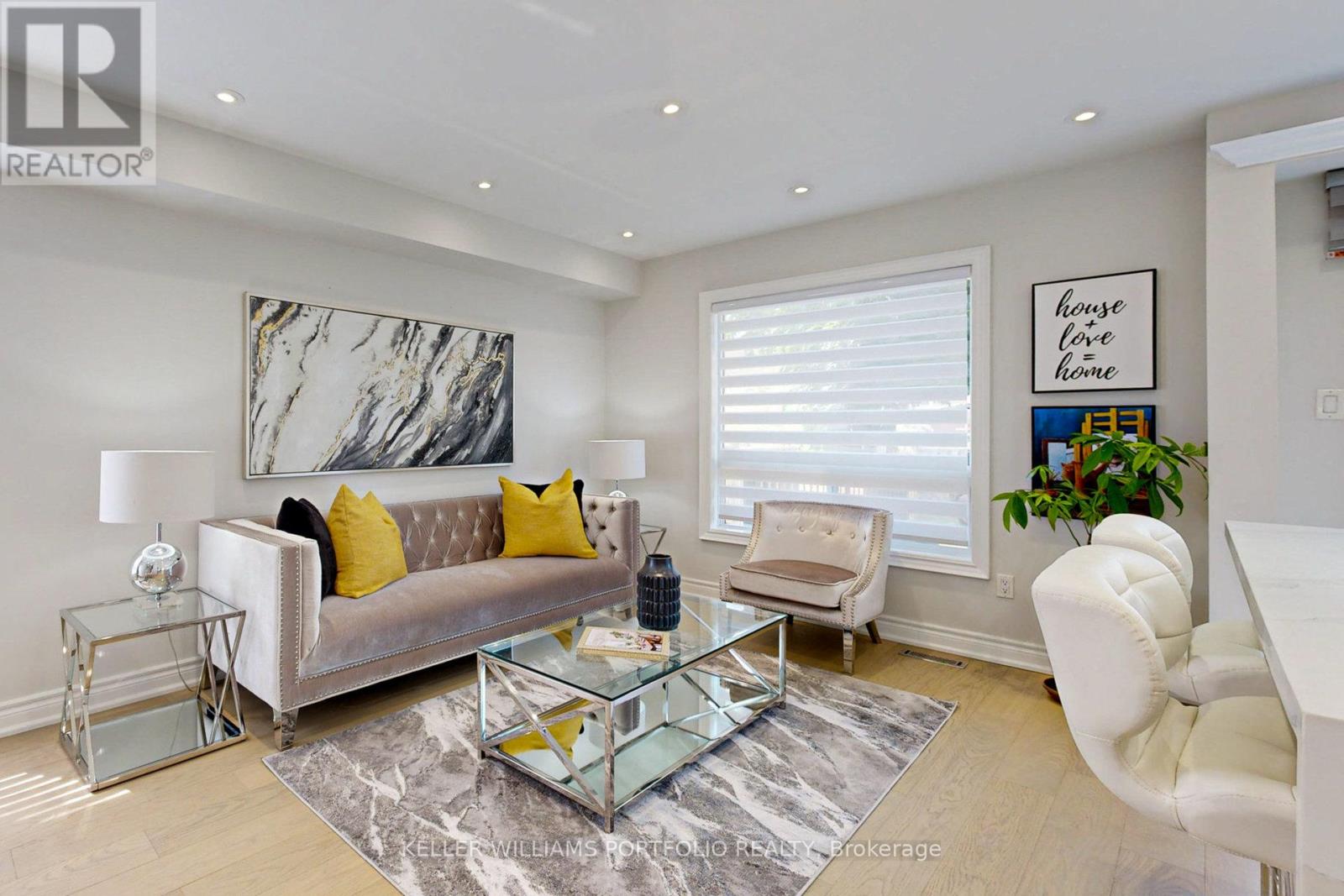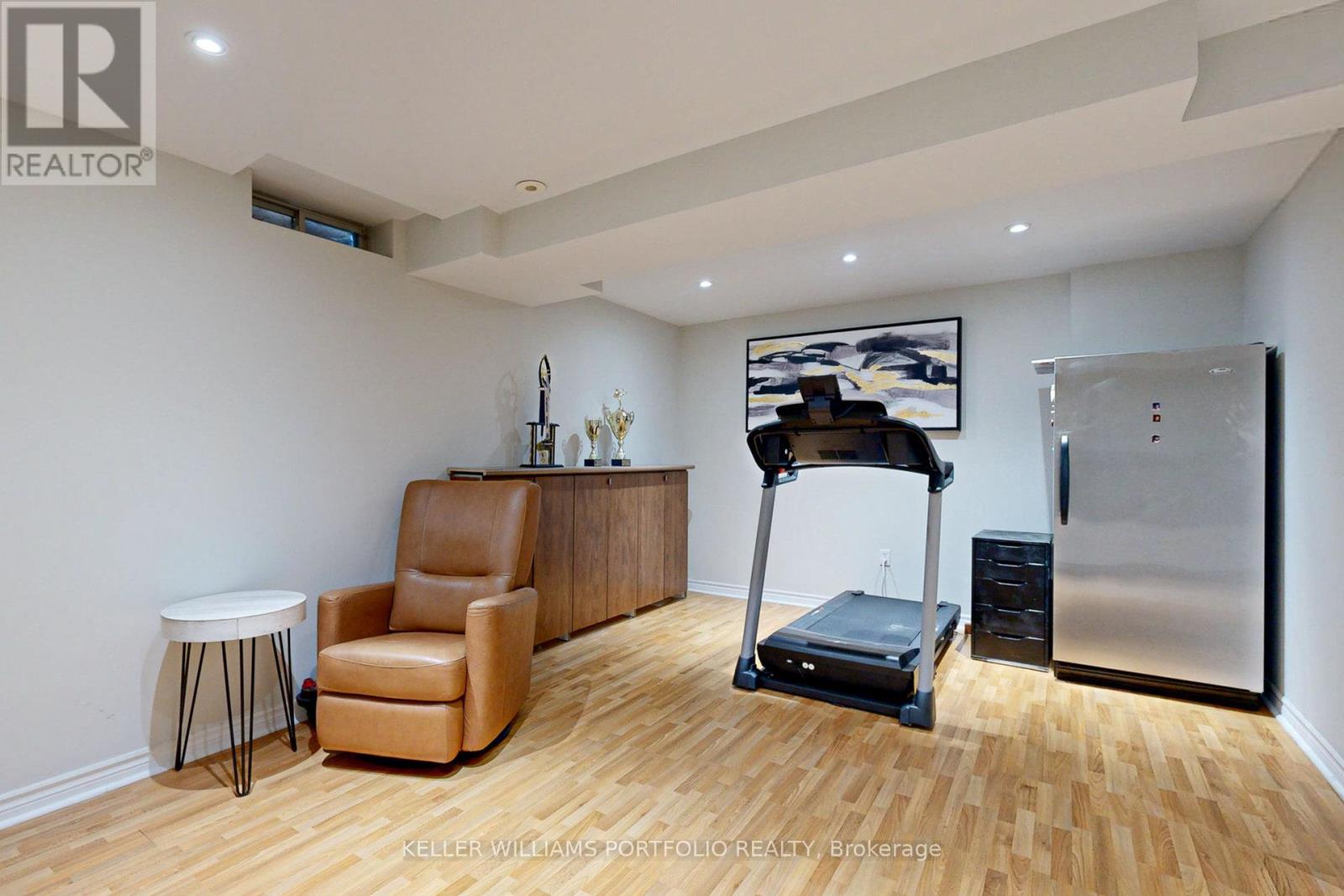3 Bedroom
4 Bathroom
Central Air Conditioning
Forced Air
$1,199,888
Welcome to this stunning fully renovated house that epitomizes modern design and comfort. Beautiful move in ready 3 bedroom brick house in highly sought out area of Maple (built 2002).Featuring an open concept layout, this newly renovated house with quartz countertops in kitchen, quartz backsplash, stainless steel appliances with built in dishwasher, porcelain floor, an island in the kitchen with sliding glass door walkout to patio / fenced in backyard. Renovated engineer hardwood flooring in living/dining rooms. Recreational room in finished basement with 3 piece washroom & stand up shower. New Paint & Smooth-ceiling Thru-out! Large Deck. New water heater tank. Great family friendly neighborhood on a quiet street. Excellent Location! Close to all Amenities! City Living In Vaughan! Don't Miss It! A Must See! **** EXTRAS **** S/S Appl, Washer & Dryer. All Elf & Window Coverings. (id:39551)
Property Details
|
MLS® Number
|
N9359461 |
|
Property Type
|
Single Family |
|
Community Name
|
Rural Vaughan |
|
Parking Space Total
|
3 |
Building
|
Bathroom Total
|
4 |
|
Bedrooms Above Ground
|
3 |
|
Bedrooms Total
|
3 |
|
Appliances
|
Dishwasher, Dryer, Garage Door Opener, Range, Refrigerator, Stove, Washer |
|
Basement Development
|
Finished |
|
Basement Type
|
N/a (finished) |
|
Construction Style Attachment
|
Semi-detached |
|
Cooling Type
|
Central Air Conditioning |
|
Exterior Finish
|
Brick |
|
Fireplace Present
|
No |
|
Flooring Type
|
Hardwood, Porcelain Tile, Laminate |
|
Foundation Type
|
Concrete |
|
Half Bath Total
|
1 |
|
Heating Fuel
|
Natural Gas |
|
Heating Type
|
Forced Air |
|
Stories Total
|
2 |
|
Type
|
House |
|
Utility Water
|
Municipal Water |
Parking
Land
|
Acreage
|
No |
|
Sewer
|
Sanitary Sewer |
|
Size Depth
|
123 Ft ,11 In |
|
Size Frontage
|
24 Ft ,7 In |
|
Size Irregular
|
24.61 X 123.95 Ft |
|
Size Total Text
|
24.61 X 123.95 Ft|under 1/2 Acre |
Rooms
| Level |
Type |
Length |
Width |
Dimensions |
|
Basement |
Recreational, Games Room |
6.59 m |
5.57 m |
6.59 m x 5.57 m |
|
Main Level |
Dining Room |
7.69 m |
3.24 m |
7.69 m x 3.24 m |
|
Main Level |
Living Room |
7.69 m |
3.24 m |
7.69 m x 3.24 m |
|
Main Level |
Kitchen |
2.36 m |
5.23 m |
2.36 m x 5.23 m |
|
Upper Level |
Bedroom |
3.83 m |
4.11 m |
3.83 m x 4.11 m |
|
Upper Level |
Bedroom 2 |
2.99 m |
3.5 m |
2.99 m x 3.5 m |
|
Upper Level |
Bedroom 3 |
3.15 m |
3.07 m |
3.15 m x 3.07 m |
https://www.realtor.ca/real-estate/27445954/30-country-drive-lane-vaughan-rural-vaughan











































