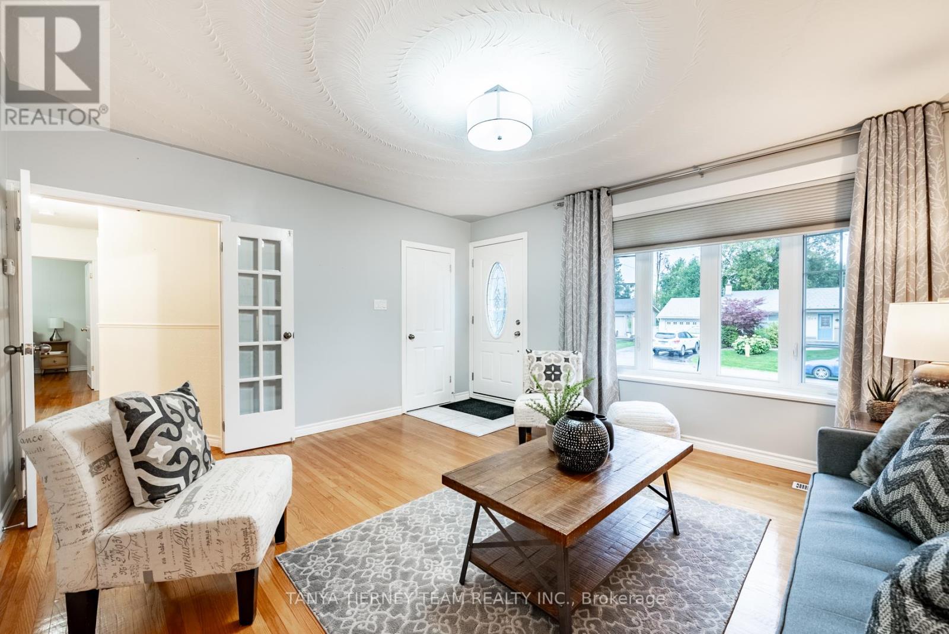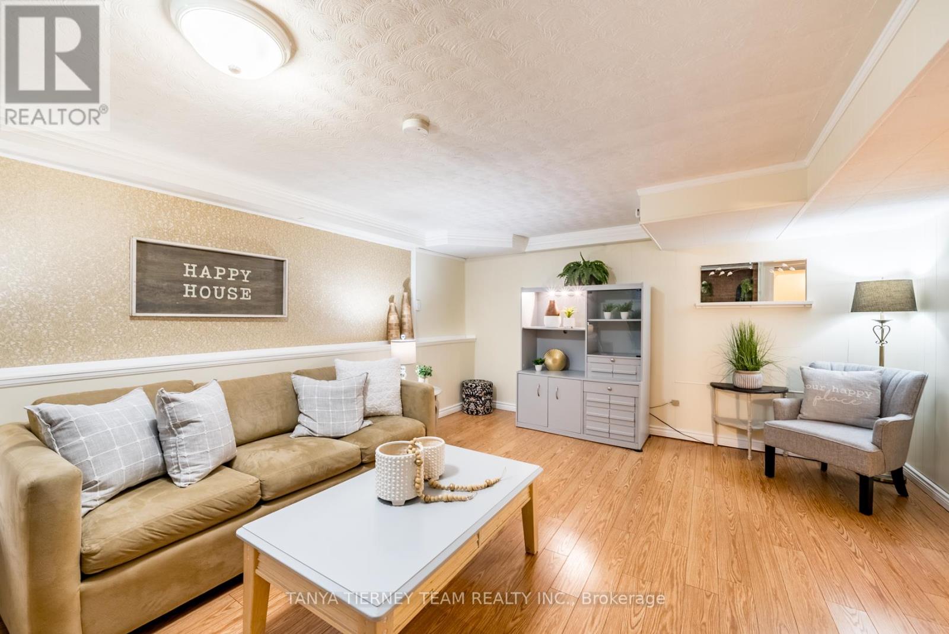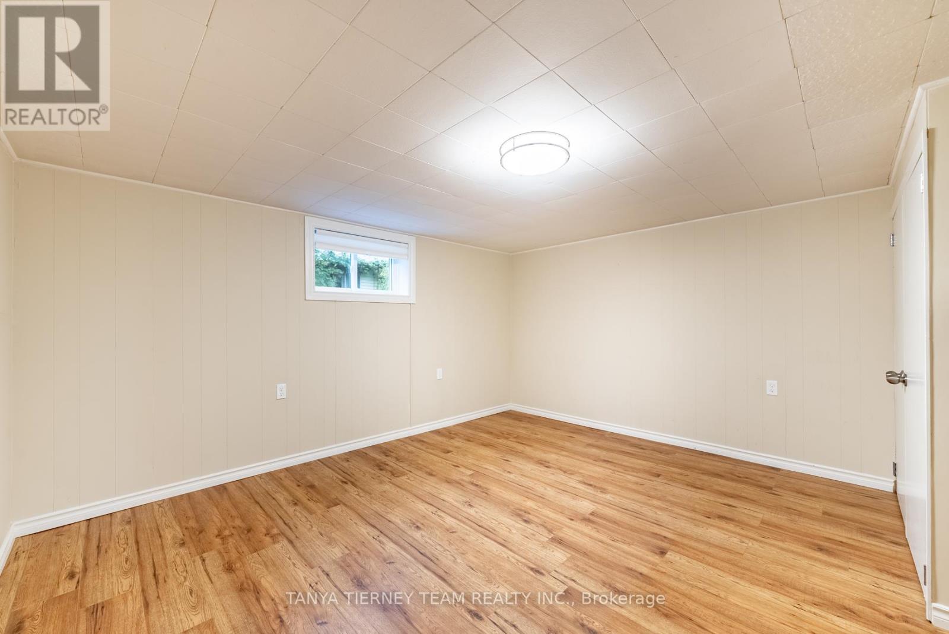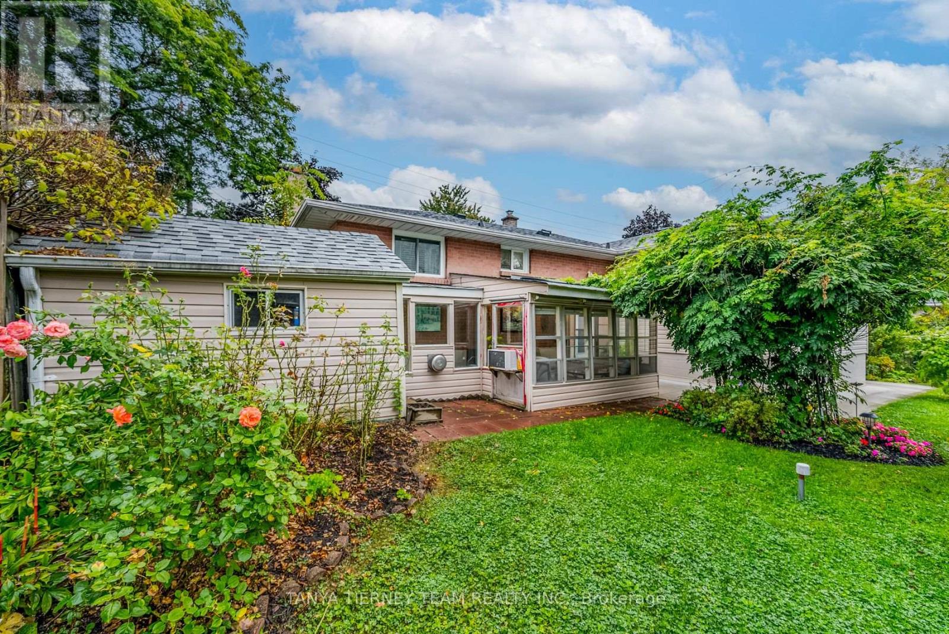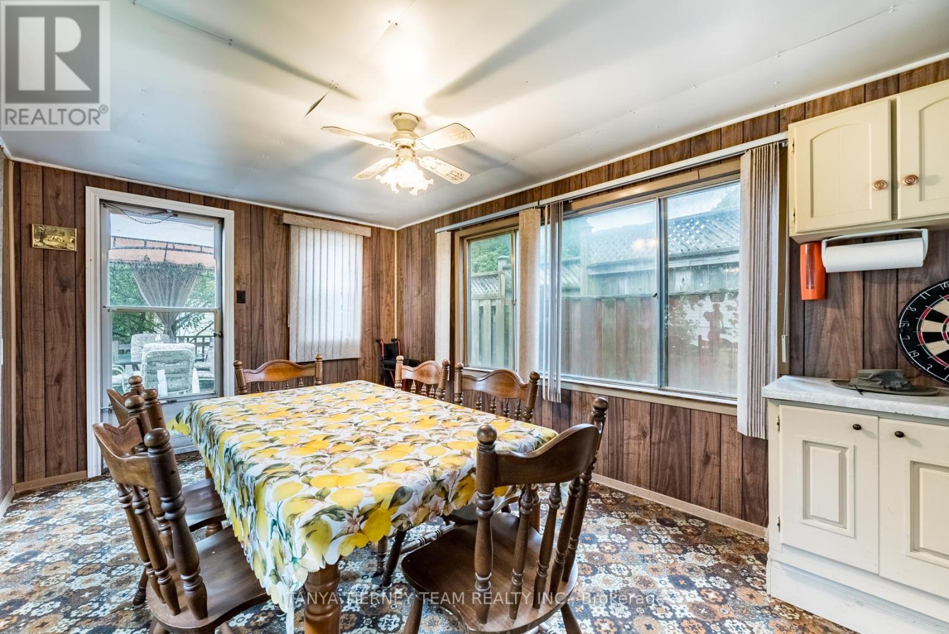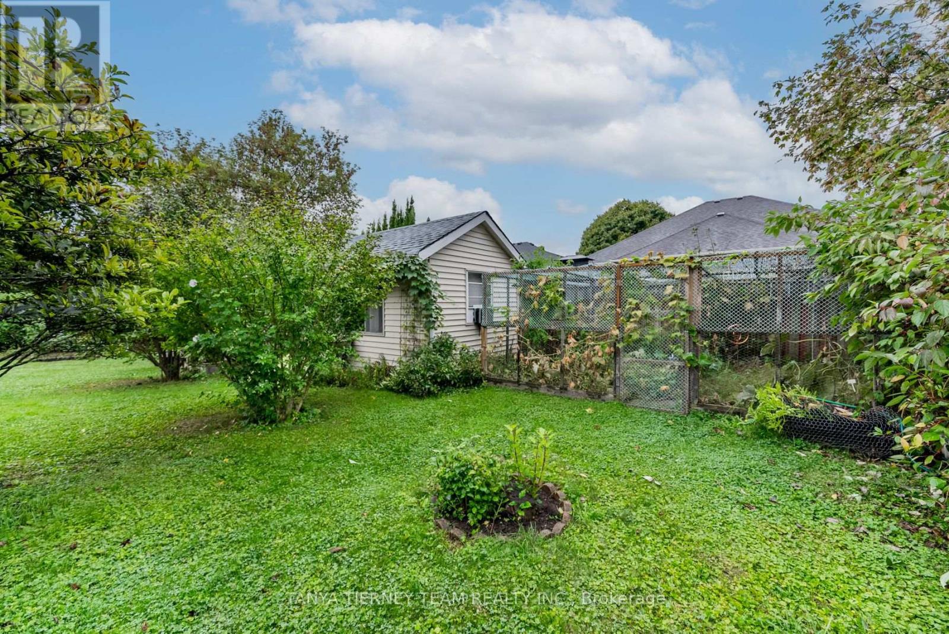5 Bedroom
2 Bathroom
Bungalow
Fireplace
Central Air Conditioning
Forced Air
Landscaped
$899,900
This original owner 3+2 bedroom family home is nestled on a premium 75x109 ft lot in the rarely offered Old Brooklin community! Immaculate & beautifully upgraded through the years including Kingston stone front exterior, the eat-in kitchen with stainless steel appliances ('22), gorgeous granite counters with under mount sink ('20), backsplash & pantry. Spacious dining room with elegant crown moulding make this home perfect for entertaining! Family room with french doors & front garden views from the picture window. The main level offers 3 generous bedrooms, all will great closet space. Room to grow in the fully finished basement featuring separate side entry, above grade windows, cozy rec room with wood stove, playroom/den, 2 additional bedrooms, 3pc bath, amazing workshop with built-ins & large laundry room with plenty of storage space! Freshly painted throughout in fresh neutral colours, all interior doors replaced. The private backyard oasis offers a relaxing gas heated greenhouse, lush perennial gardens, large shed/man cave, deck & plenty of room for child's play! Situated steps to downtown Brooklin shops, rec centre, library, the new Longo's plaza, parks, schools & easy hwy 407/412 access for commuters! **** EXTRAS **** Roof approx '18, central air '16. Updated furnace & wndws (except 2 in bsmt). Roof vents upgraded to steel '24, front wlkwy '18, bkyrd concrete patio/wlkwy '19. Bsmt bath '23, flrs '21, laundry rm '20. Liv rm blinds '21, freshly painted (id:39551)
Property Details
|
MLS® Number
|
E10408898 |
|
Property Type
|
Single Family |
|
Community Name
|
Brooklin |
|
Amenities Near By
|
Park, Public Transit, Schools |
|
Community Features
|
Community Centre |
|
Parking Space Total
|
6 |
|
Structure
|
Patio(s), Deck, Shed |
Building
|
Bathroom Total
|
2 |
|
Bedrooms Above Ground
|
3 |
|
Bedrooms Below Ground
|
2 |
|
Bedrooms Total
|
5 |
|
Appliances
|
Freezer, Refrigerator, Stove, Window Coverings |
|
Architectural Style
|
Bungalow |
|
Basement Development
|
Finished |
|
Basement Features
|
Separate Entrance |
|
Basement Type
|
N/a (finished) |
|
Construction Style Attachment
|
Detached |
|
Cooling Type
|
Central Air Conditioning |
|
Exterior Finish
|
Brick, Vinyl Siding |
|
Fireplace Present
|
Yes |
|
Fireplace Total
|
1 |
|
Fireplace Type
|
Woodstove |
|
Flooring Type
|
Hardwood, Laminate |
|
Foundation Type
|
Unknown |
|
Heating Fuel
|
Natural Gas |
|
Heating Type
|
Forced Air |
|
Stories Total
|
1 |
|
Type
|
House |
|
Utility Water
|
Municipal Water |
Parking
Land
|
Acreage
|
No |
|
Fence Type
|
Fenced Yard |
|
Land Amenities
|
Park, Public Transit, Schools |
|
Landscape Features
|
Landscaped |
|
Sewer
|
Sanitary Sewer |
|
Size Depth
|
109 Ft ,3 In |
|
Size Frontage
|
75 Ft |
|
Size Irregular
|
75 X 109.27 Ft |
|
Size Total Text
|
75 X 109.27 Ft|under 1/2 Acre |
|
Zoning Description
|
Residential |
Rooms
| Level |
Type |
Length |
Width |
Dimensions |
|
Basement |
Laundry Room |
6.14 m |
3.71 m |
6.14 m x 3.71 m |
|
Basement |
Recreational, Games Room |
5.84 m |
3.14 m |
5.84 m x 3.14 m |
|
Basement |
Bedroom |
2.82 m |
2.73 m |
2.82 m x 2.73 m |
|
Basement |
Bedroom |
4.15 m |
3.9 m |
4.15 m x 3.9 m |
|
Basement |
Den |
2.42 m |
1.75 m |
2.42 m x 1.75 m |
|
Main Level |
Family Room |
4.53 m |
4.09 m |
4.53 m x 4.09 m |
|
Main Level |
Kitchen |
5.11 m |
2.59 m |
5.11 m x 2.59 m |
|
Main Level |
Dining Room |
4.57 m |
4.11 m |
4.57 m x 4.11 m |
|
Main Level |
Primary Bedroom |
4.02 m |
2.79 m |
4.02 m x 2.79 m |
|
Main Level |
Bedroom 2 |
3.12 m |
3.02 m |
3.12 m x 3.02 m |
|
Main Level |
Bedroom 3 |
3.52 m |
2.54 m |
3.52 m x 2.54 m |
Utilities
|
Cable
|
Available |
|
Sewer
|
Installed |
https://www.realtor.ca/real-estate/27621354/30-ferguson-avenue-whitby-brooklin-brooklin






