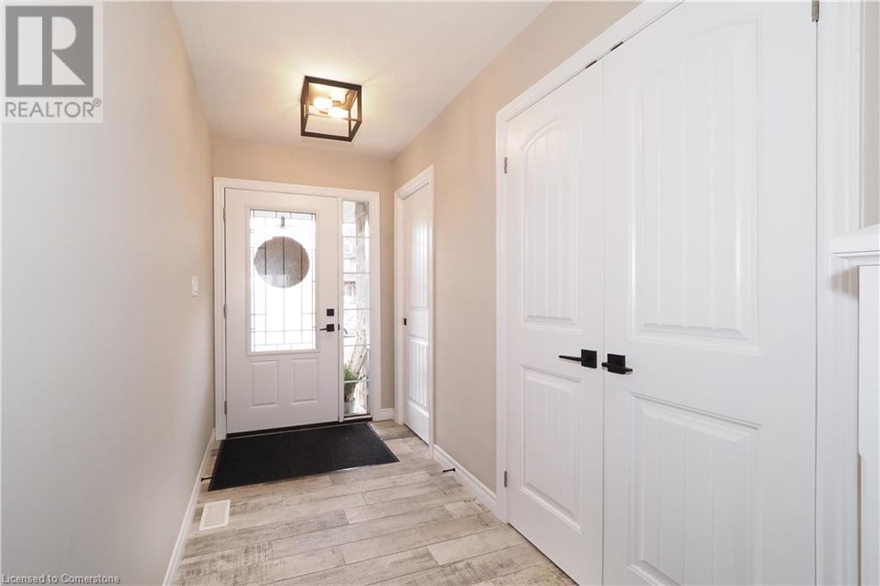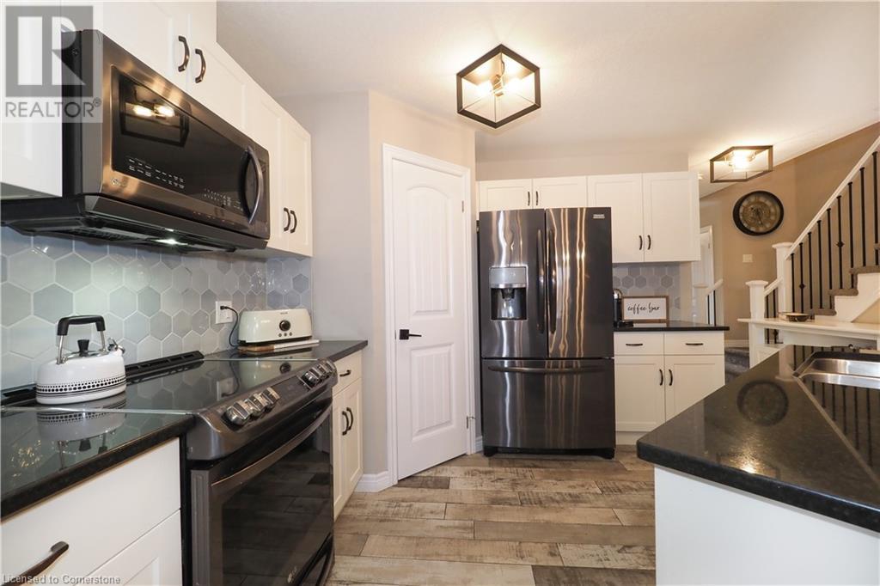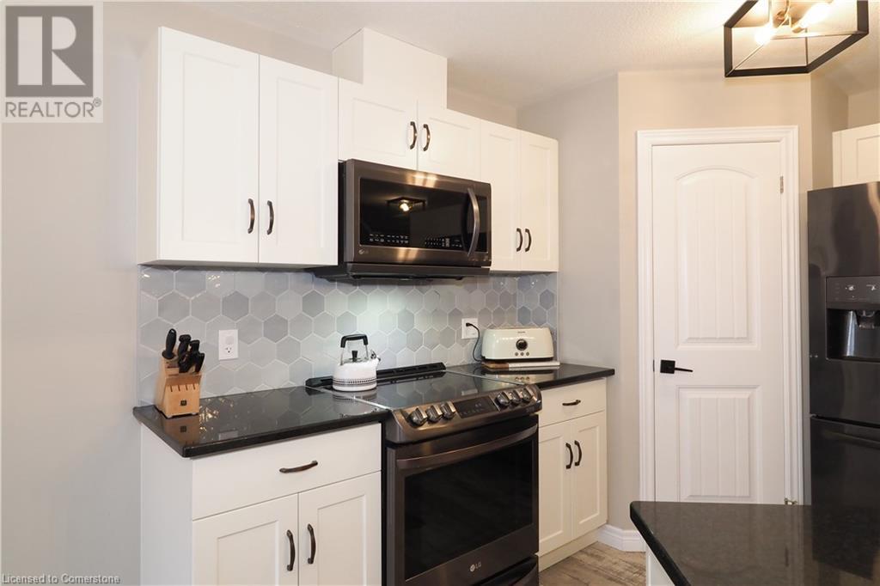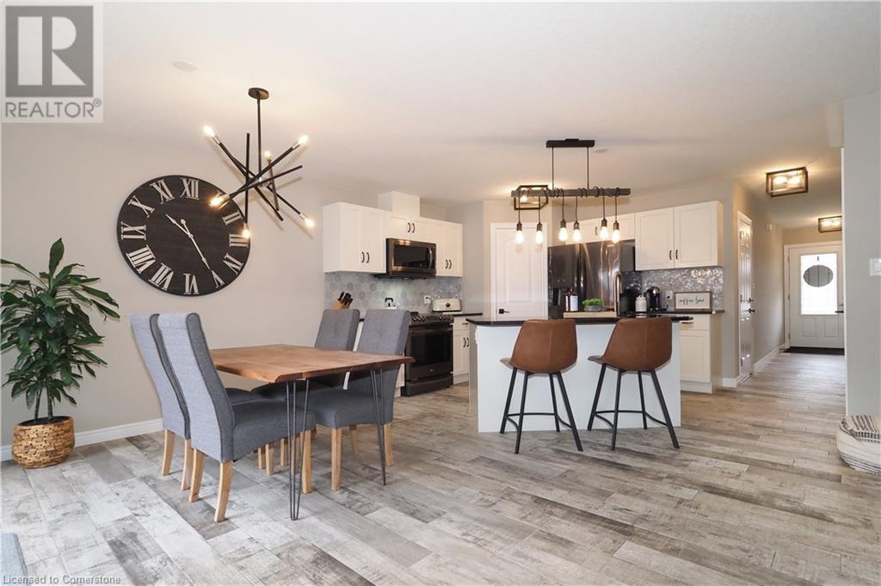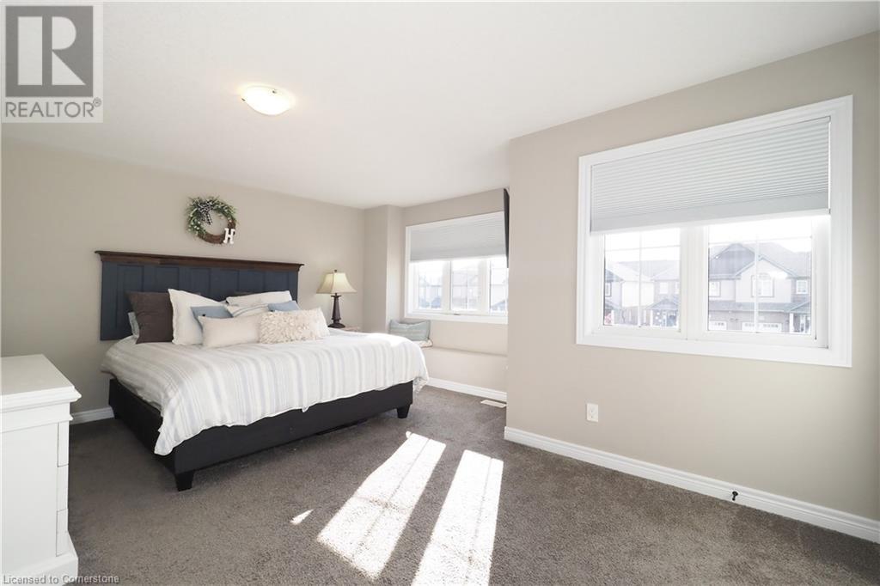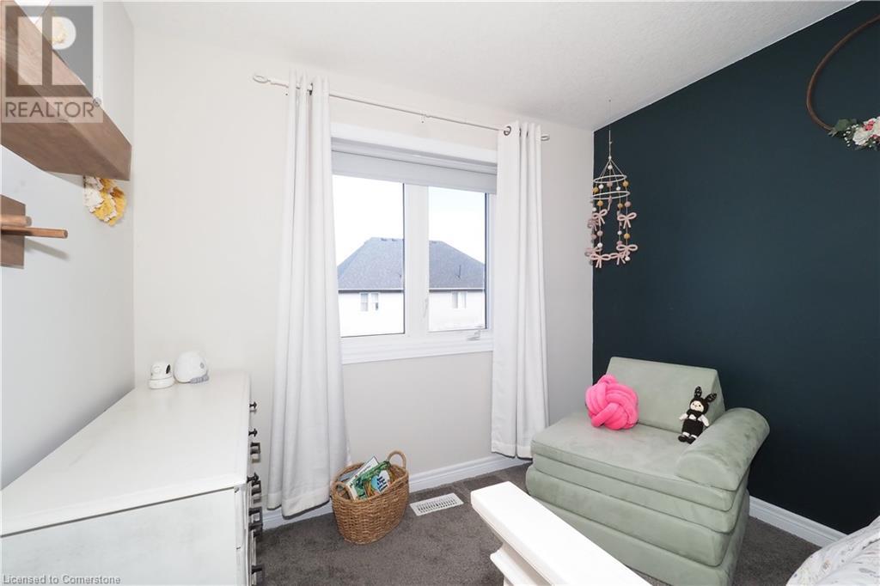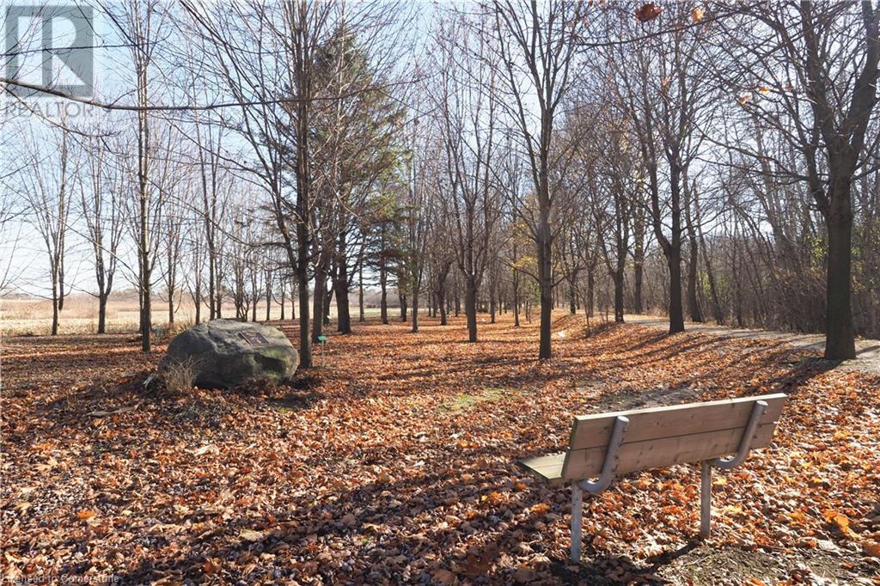3 Bedroom
3 Bathroom
1537 sqft
2 Level
Central Air Conditioning
Forced Air
$649,900
Welcome home to this spacious, 2-storey townhouse nestled in Elmira’s desirable Country Club Estates. This bright and inviting property features 3 generous bedrooms, 3 bathrooms, and a well-designed open-concept layout ideal for modern family living. The main floor boasts a beautiful wood tile throughout, and the stylish kitchen offers ample cabinetry, upgraded stainless steel appliances, granite counter tops and stunning backsplash. The dining area allows access to the rear deck and fenced yard perfect for summer entertaining. The wood feature wall in the living room is stunning! Upstairs, the primary suite offers a private ensuite bathroom with upgraded glass and tile walk in shower and wall to wall closet, while two additional bedrooms will win the hearts of the little ones. The main full bathroom with a tiled tub/shower will be perfect for the kids. The lower level features the laundry and a cold room, while the rest of this space is yours to make it whatever you want. Located in a family-friendly neighbourhood close to parks, schools, and the Elmira Golf Club, this home combines tranquility with convenience. Easy access to major routes makes commuting a breeze, whether you're headed to nearby amenities or enjoying a round of golf. Don’t miss your chance to make this lovely home your own! (id:39551)
Property Details
|
MLS® Number
|
40676974 |
|
Property Type
|
Single Family |
|
Amenities Near By
|
Golf Nearby, Park, Place Of Worship, Playground, Public Transit, Schools, Shopping |
|
Community Features
|
Quiet Area, Community Centre |
|
Equipment Type
|
None |
|
Features
|
Southern Exposure, Conservation/green Belt, Paved Driveway, Sump Pump, Automatic Garage Door Opener |
|
Parking Space Total
|
3 |
|
Rental Equipment Type
|
None |
Building
|
Bathroom Total
|
3 |
|
Bedrooms Above Ground
|
3 |
|
Bedrooms Total
|
3 |
|
Appliances
|
Central Vacuum - Roughed In, Dishwasher, Dryer, Water Softener, Garage Door Opener |
|
Architectural Style
|
2 Level |
|
Basement Development
|
Unfinished |
|
Basement Type
|
Full (unfinished) |
|
Constructed Date
|
2020 |
|
Construction Style Attachment
|
Attached |
|
Cooling Type
|
Central Air Conditioning |
|
Exterior Finish
|
Brick, Vinyl Siding |
|
Fireplace Present
|
No |
|
Foundation Type
|
Poured Concrete |
|
Half Bath Total
|
1 |
|
Heating Fuel
|
Natural Gas |
|
Heating Type
|
Forced Air |
|
Stories Total
|
2 |
|
Size Interior
|
1537 Sqft |
|
Type
|
Row / Townhouse |
|
Utility Water
|
Municipal Water |
Parking
Land
|
Acreage
|
No |
|
Land Amenities
|
Golf Nearby, Park, Place Of Worship, Playground, Public Transit, Schools, Shopping |
|
Sewer
|
Municipal Sewage System |
|
Size Depth
|
105 Ft |
|
Size Frontage
|
20 Ft |
|
Size Total Text
|
Under 1/2 Acre |
|
Zoning Description
|
R-5a |
Rooms
| Level |
Type |
Length |
Width |
Dimensions |
|
Second Level |
Bedroom |
|
|
12'9'' x 9'2'' |
|
Second Level |
Bedroom |
|
|
16'10'' x 9'2'' |
|
Second Level |
4pc Bathroom |
|
|
9'2'' x 4'10'' |
|
Second Level |
Full Bathroom |
|
|
9'2'' x 5'0'' |
|
Second Level |
Primary Bedroom |
|
|
17'6'' x 16'5'' |
|
Basement |
Laundry Room |
|
|
11'10'' x 7'9'' |
|
Main Level |
Living Room |
|
|
21'6'' x 9'10'' |
|
Main Level |
Dinette |
|
|
9'9'' x 8'11'' |
|
Main Level |
Kitchen |
|
|
11'2'' x 10'8'' |
|
Main Level |
2pc Bathroom |
|
|
6'10'' x 2'10'' |
https://www.realtor.ca/real-estate/27649233/30-isaac-street-elmira





