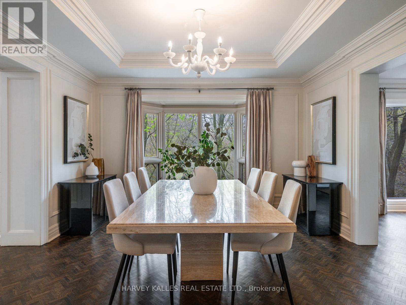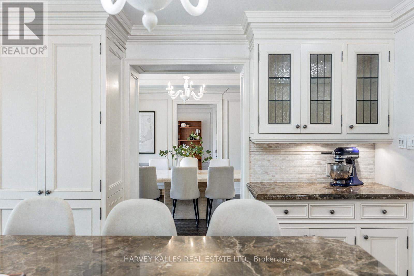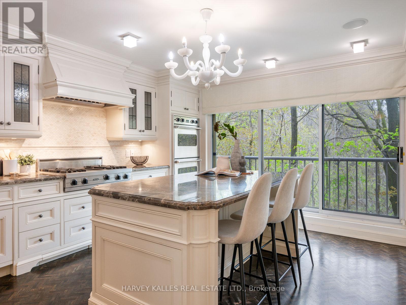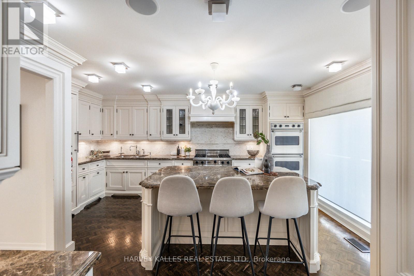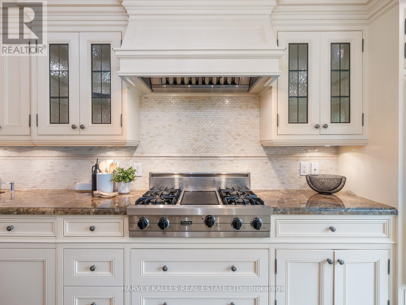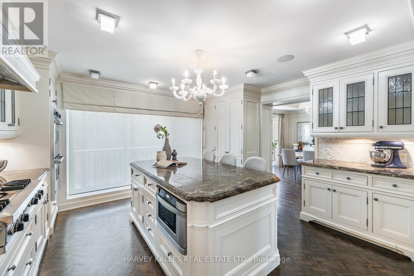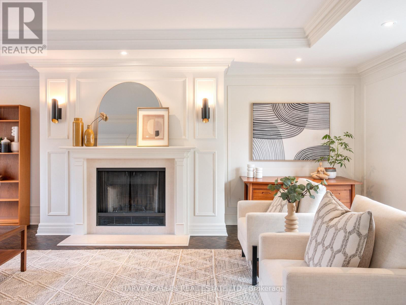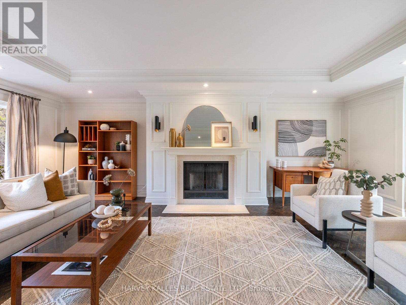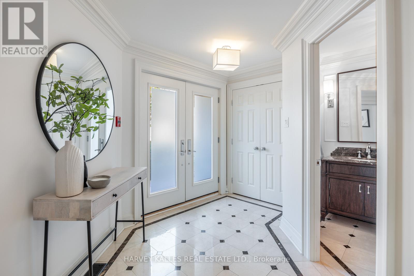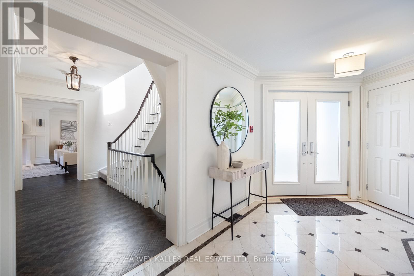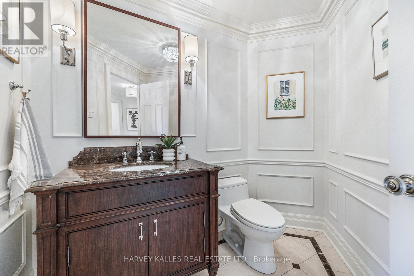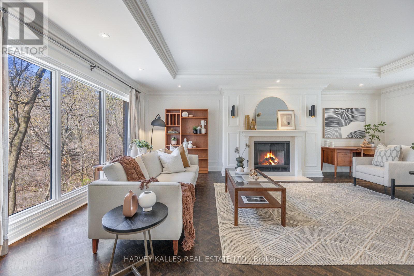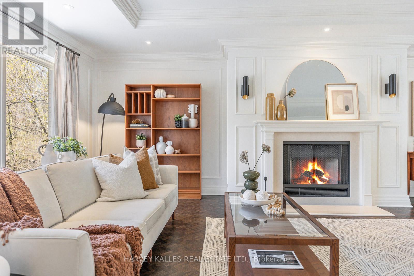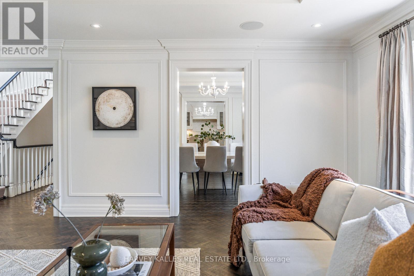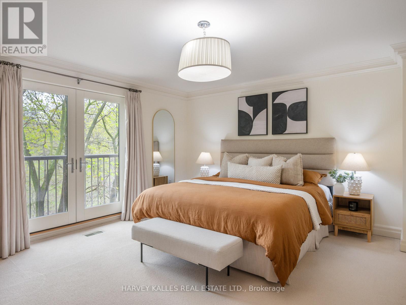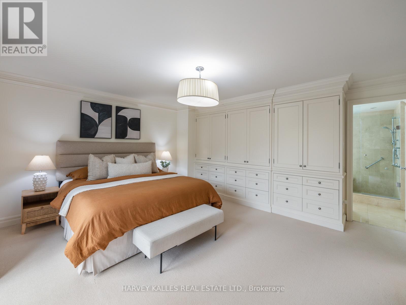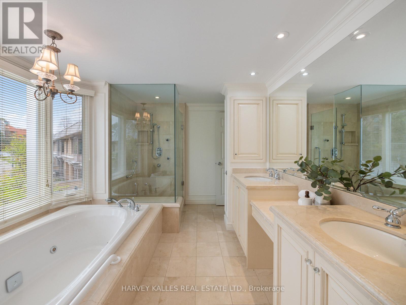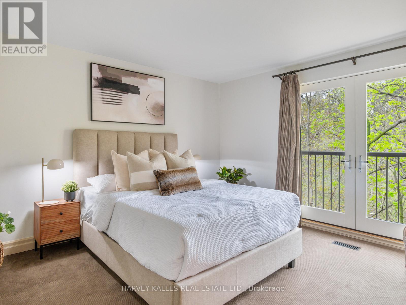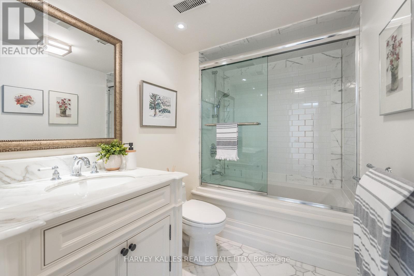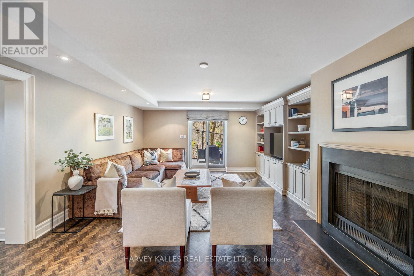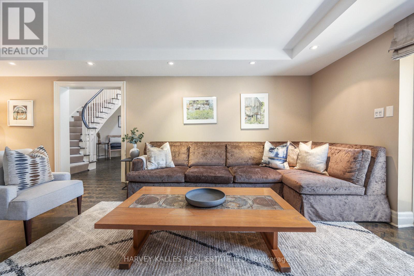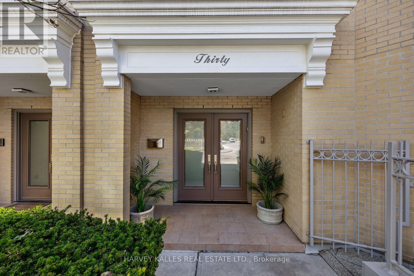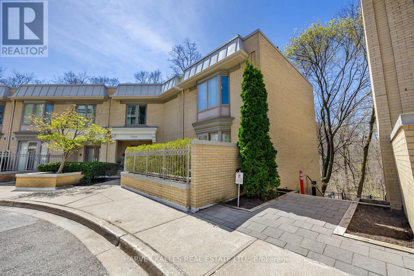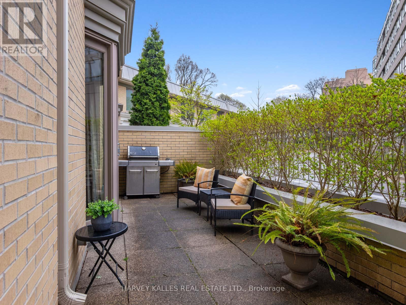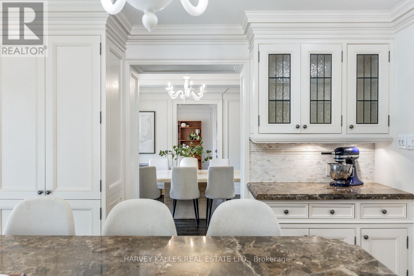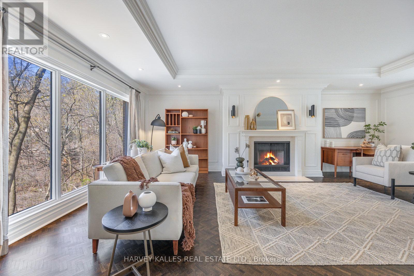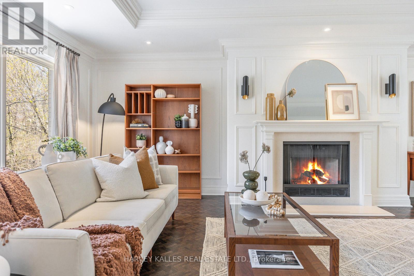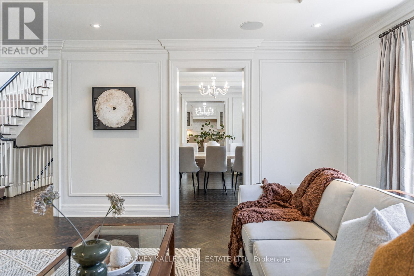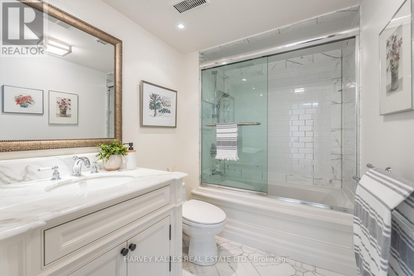30 Lower Village Gate Toronto, Ontario M5P 3L7
$3,398,000Maintenance,
$1,994.39 Monthly
Maintenance,
$1,994.39 MonthlyNestled among the majestic homes of Forest Hill, 30 Lower Village Gate stands out with its subtle opulence. Its a rare gem, being one of the only two corner units available, offering a spacious 3700 sq ft of living space that boasts unrivaled ravine views, all within a fully serviced condo complex complete with a guarded gatehouse. Just a stone's throw from top schools like UCC and BSS, this home is perfect whether you're a growing family or a couple looking to host in style, featuring 3+1 bedrooms, 4 bathrooms, and a fully finished lower level. The elegance of this city retreat is further enhanced by dramatic staircases and luxurious interiors designed by Richard Mitchell, showcasing marble, herringbone hardwood, and exquisite Bellini cabinetry. With access to a beautifully maintained garden, seasonal pool, oversized gym, and two large underground parking spots with bike storage, everything you need is here. Plus, with special touches like a walk-in closet, jacuzzi, gas stove with grill, and ample storage, this property offers an unmatched living experience in the heart of the city. **** EXTRAS **** Light fixtures inKitchen and Dining room, first floor and second floor hallway and fireplace sconces (replacements available). Refrigerator in storage room. (id:39551)
Property Details
| MLS® Number | C8302112 |
| Property Type | Single Family |
| Community Name | Forest Hill South |
| Amenities Near By | Park, Place Of Worship, Public Transit |
| Community Features | Pet Restrictions |
| Features | Ravine |
| Parking Space Total | 2 |
| Pool Type | Outdoor Pool |
Building
| Bathroom Total | 4 |
| Bedrooms Above Ground | 3 |
| Bedrooms Below Ground | 2 |
| Bedrooms Total | 5 |
| Amenities | Exercise Centre, Party Room |
| Basement Development | Finished |
| Basement Type | N/a (finished) |
| Cooling Type | Central Air Conditioning |
| Exterior Finish | Brick |
| Fireplace Present | Yes |
| Heating Fuel | Natural Gas |
| Heating Type | Forced Air |
| Stories Total | 2 |
| Type | Row / Townhouse |
Parking
| Underground |
Land
| Acreage | No |
| Land Amenities | Park, Place Of Worship, Public Transit |
Rooms
| Level | Type | Length | Width | Dimensions |
|---|---|---|---|---|
| Lower Level | Den | 3.85 m | 3.83 m | 3.85 m x 3.83 m |
| Lower Level | Recreational, Games Room | 7.07 m | 4.66 m | 7.07 m x 4.66 m |
| Lower Level | Laundry Room | 3.12 m | 2.07 m | 3.12 m x 2.07 m |
| Lower Level | Utility Room | 3.34 m | 3.12 m | 3.34 m x 3.12 m |
| Main Level | Living Room | 7.74 m | 4.73 m | 7.74 m x 4.73 m |
| Main Level | Dining Room | 4.41 m | 3.85 m | 4.41 m x 3.85 m |
| Main Level | Kitchen | 5.3 m | 4.46 m | 5.3 m x 4.46 m |
| Upper Level | Primary Bedroom | 4.72 m | 3.78 m | 4.72 m x 3.78 m |
| Upper Level | Bedroom 2 | 5.89 m | 4.82 m | 5.89 m x 4.82 m |
| Upper Level | Bedroom 3 | 4.78 m | 4.01 m | 4.78 m x 4.01 m |
https://www.realtor.ca/real-estate/26841471/30-lower-village-gate-toronto-forest-hill-south
Interested?
Contact us for more information

