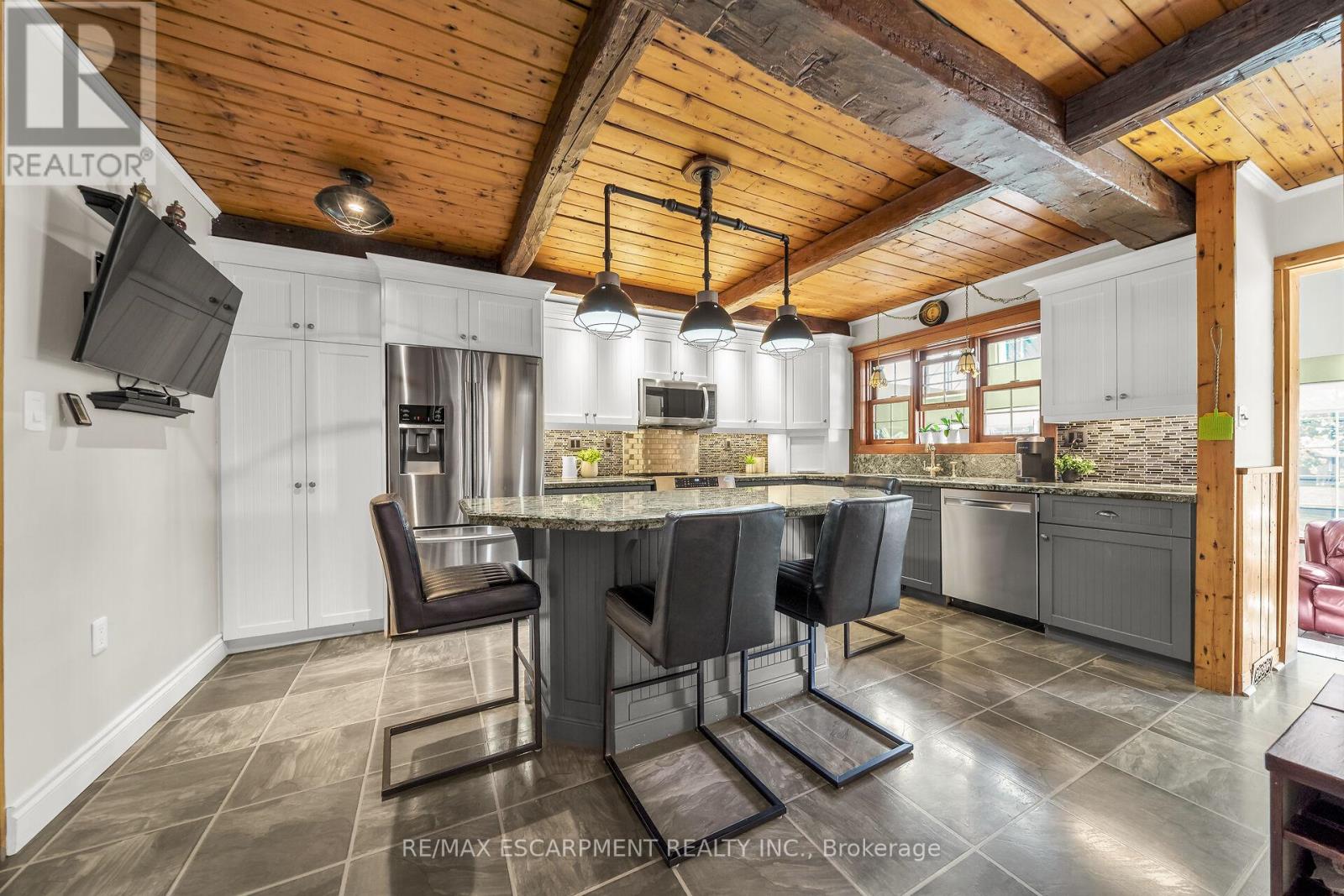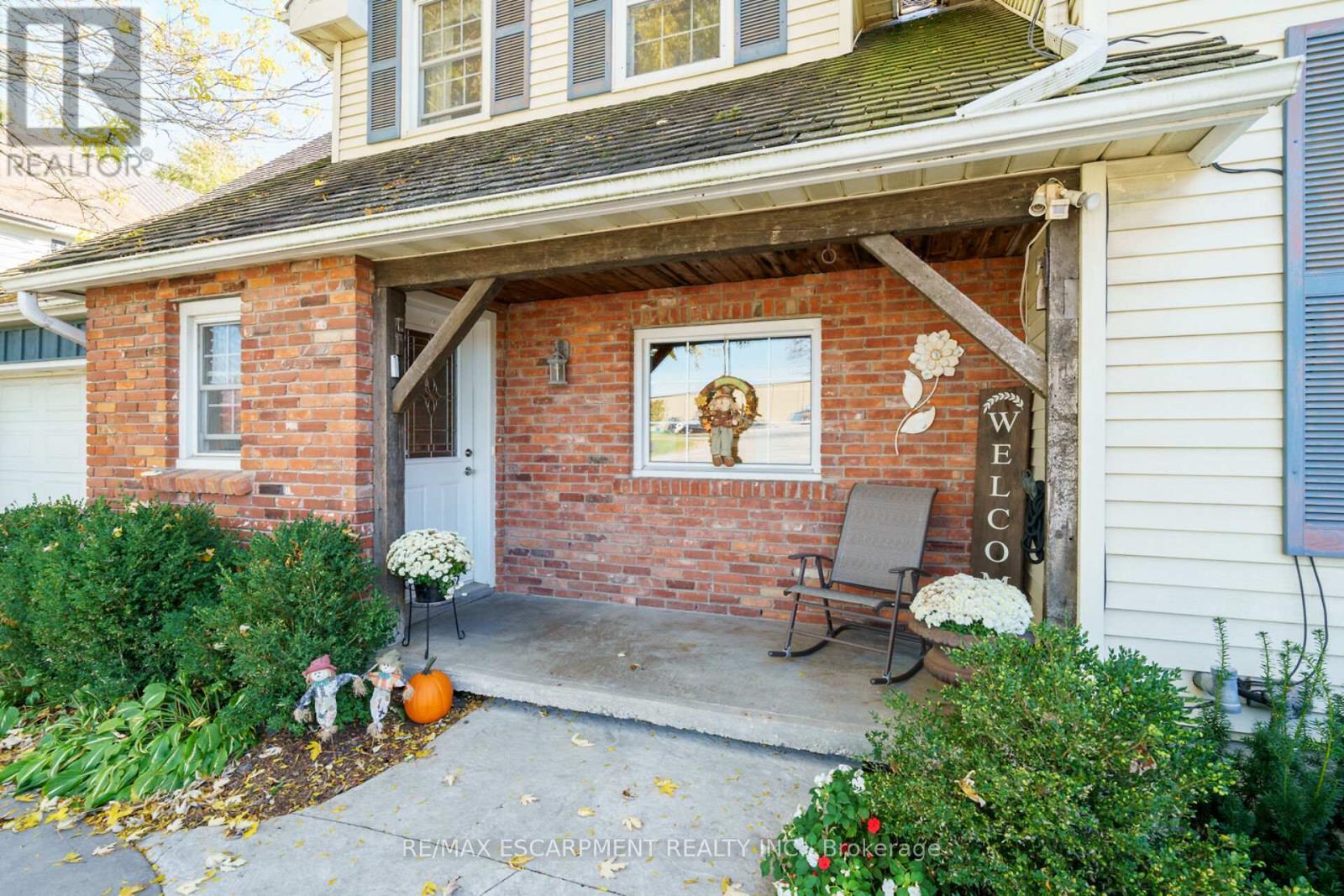6 Bedroom
5 Bathroom
Fireplace
Forced Air
$869,900
Beautifully presented 6 bedroom, 4.5 bathroom home. Pride of meticulous ownership is evident throughout this Lovingly maintained home on mature 66 x 165 corner lot. Great curb appeal with brick & complimenting sided exterior, concrete driveways & walkways, attached garage & desired heated detached garage with full upper level loft. The flowing interior layout features approximately 4000 sq ft of gorgeous living space & includes fully separate 1 bedroom in law suite. Interior highlights include custom designed DeBoer kitchen cabinetry with granite countertops, & wood beam accents, dining room, living room, rear family room addition with vaulted ceilings, 2 pc bathroom & bedroom. The upper level includes 4 large bedrooms including two bedrooms with exclusive use ensuite bathrooms, upper level laundry, 4 pc primary bathroom. The fully finished lower level features a 1 bedroom law suite (easily used for single family living as well) with living / rec room, kitchen, laundry, & bedroom. (id:39551)
Property Details
|
MLS® Number
|
X9505834 |
|
Property Type
|
Single Family |
|
Community Name
|
Dunnville |
|
Features
|
In-law Suite |
|
Parking Space Total
|
9 |
Building
|
Bathroom Total
|
5 |
|
Bedrooms Above Ground
|
5 |
|
Bedrooms Below Ground
|
1 |
|
Bedrooms Total
|
6 |
|
Basement Development
|
Finished |
|
Basement Type
|
Full (finished) |
|
Construction Style Attachment
|
Detached |
|
Exterior Finish
|
Brick, Vinyl Siding |
|
Fireplace Present
|
Yes |
|
Foundation Type
|
Block, Poured Concrete |
|
Half Bath Total
|
1 |
|
Heating Fuel
|
Natural Gas |
|
Heating Type
|
Forced Air |
|
Stories Total
|
2 |
|
Type
|
House |
Parking
Land
|
Acreage
|
No |
|
Sewer
|
Septic System |
|
Size Depth
|
165 Ft |
|
Size Frontage
|
66 Ft |
|
Size Irregular
|
66 X 165 Ft |
|
Size Total Text
|
66 X 165 Ft |
Rooms
| Level |
Type |
Length |
Width |
Dimensions |
|
Second Level |
Bathroom |
2.79 m |
2.06 m |
2.79 m x 2.06 m |
|
Second Level |
Bedroom |
4.67 m |
4.67 m |
4.67 m x 4.67 m |
|
Second Level |
Bedroom |
3.63 m |
3.05 m |
3.63 m x 3.05 m |
|
Second Level |
Bedroom |
3.07 m |
3.63 m |
3.07 m x 3.63 m |
|
Second Level |
Bedroom |
4.42 m |
3.02 m |
4.42 m x 3.02 m |
|
Basement |
Kitchen |
3.63 m |
3.35 m |
3.63 m x 3.35 m |
|
Basement |
Recreational, Games Room |
4.37 m |
3.02 m |
4.37 m x 3.02 m |
|
Main Level |
Kitchen |
5.82 m |
4.9 m |
5.82 m x 4.9 m |
|
Main Level |
Dining Room |
3.3 m |
3.76 m |
3.3 m x 3.76 m |
|
Main Level |
Living Room |
6.27 m |
5.49 m |
6.27 m x 5.49 m |
|
Main Level |
Bedroom |
2.51 m |
5.08 m |
2.51 m x 5.08 m |
|
Main Level |
Family Room |
4.01 m |
7.47 m |
4.01 m x 7.47 m |
https://www.realtor.ca/real-estate/27568481/30-smithville-road-haldimand-dunnville-dunnville











































