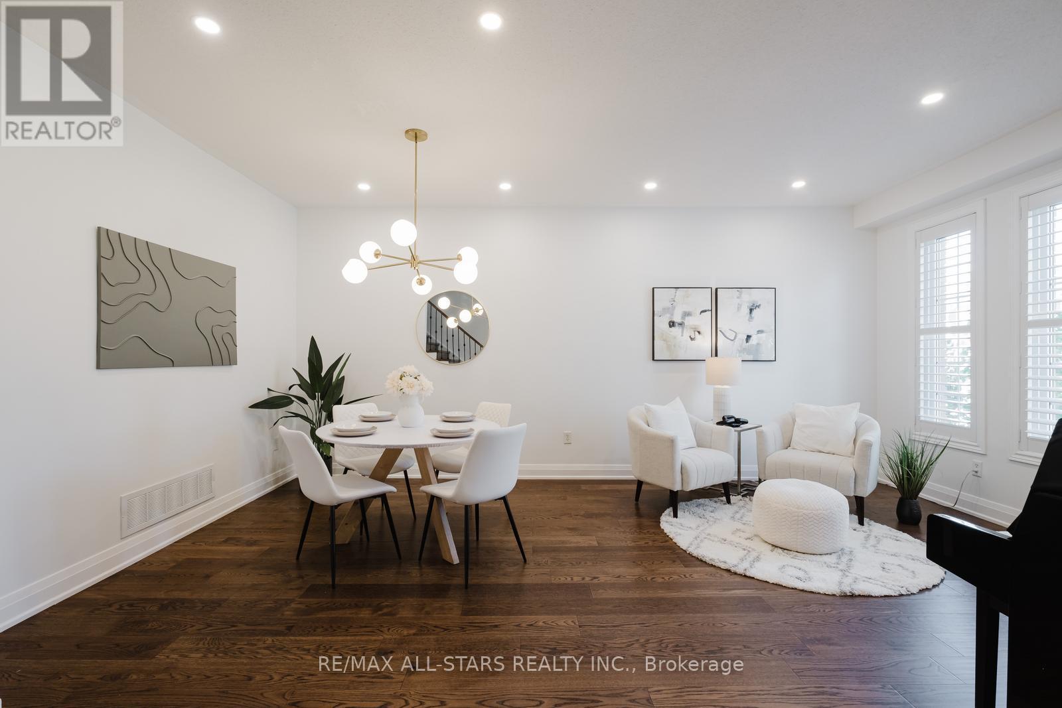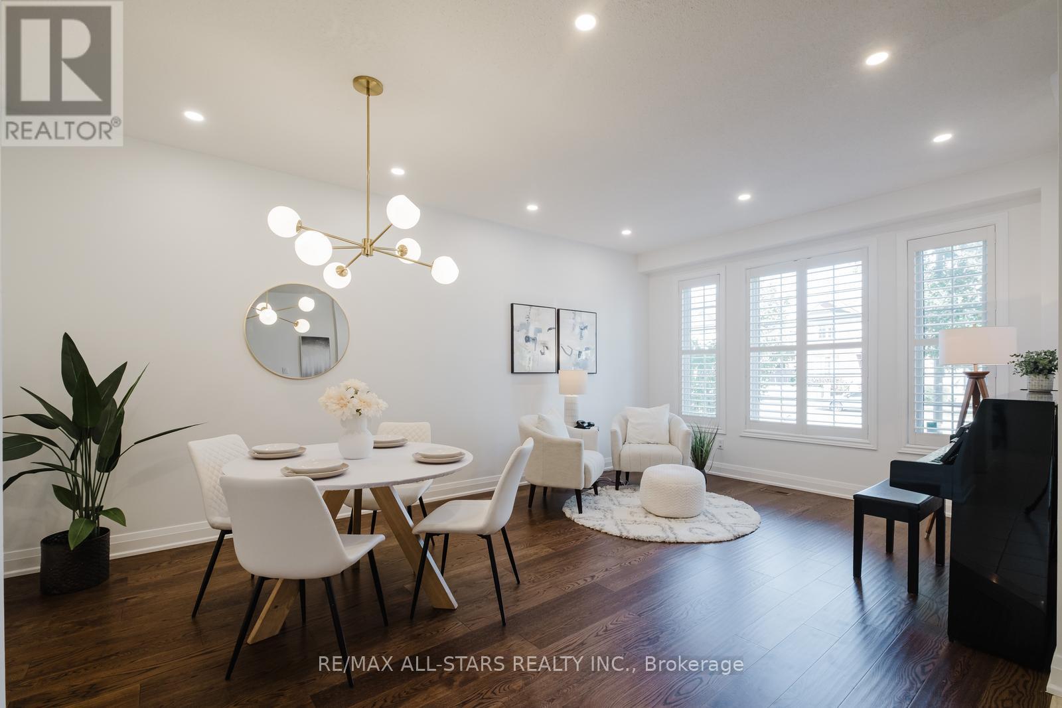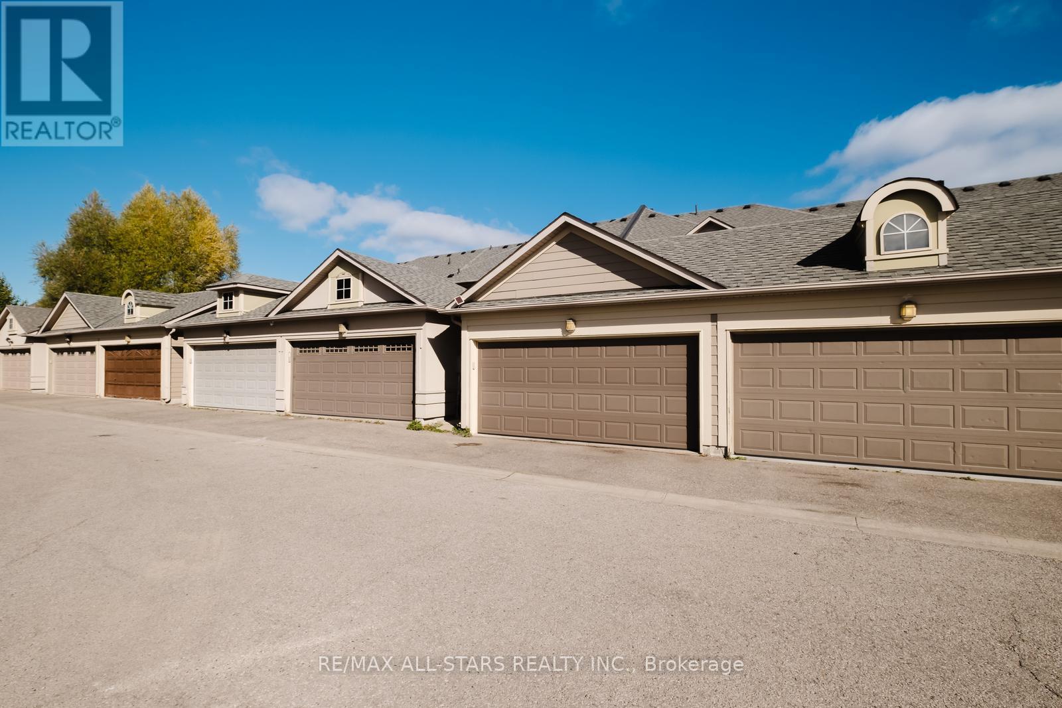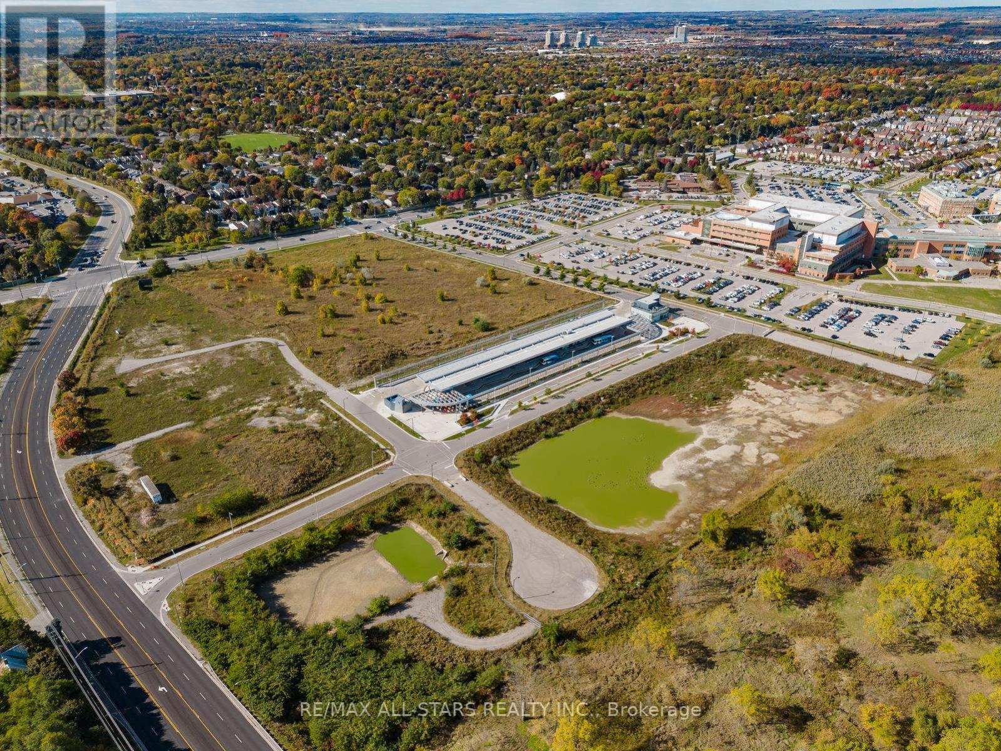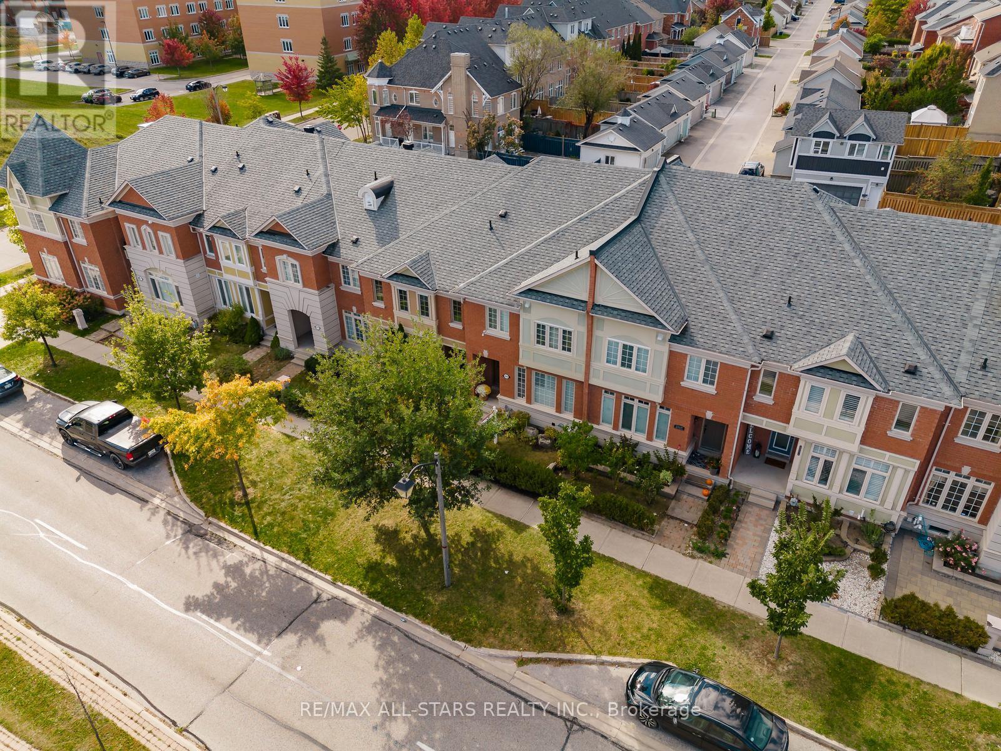3 Bedroom
4 Bathroom
Central Air Conditioning
Forced Air
Landscaped
$1,189,000
Stunning newly updated 3 bedroom/4 bathroom Townhome Home in the Heart of Cornell. Nearly 2,800 square feet of finished living space, this freehold beauty offers the perfect blend of style, comfort, and convenience. All bathrooms are professionally renovated. Hardwood & LED potlights throughout with 9-foot ceilings on the main level. Bright white modern kitchen with stainless steel appliances, granite counter/centre island. This home is meticulously maintained by original home owners. 2 car Garage + parking pad for 3rd car. Convenient 2nd floor laundry. Maintenance free backyard is fully landscaped. The community of Cornell is ideal for families and professionals due to its safe, quiet, and modern environment. It features top-rated schools, parks, and green spaces, with easy access to Markham Stouffville Hospital and the Cornell Community Centre. The community offers modern homes, walkable streets, and excellent transit options. This home is well-connected via public transit, with easy access to GO Transit, YRT, and Highway 407, making it convenient for commuting to Toronto and other parts of the GTA. Residents enjoy nearby shopping, restaurants, and cultural amenities. Don't miss this opportunity to own a beautiful home in one of the best neighbourhoods in Markham. **** EXTRAS **** OFFERS ANYTIME! Furnace (2016), Roof (2018 August). Window (2019), Backyard Landscape (2017), Main & Upstairs Bathrooms (2024), Basement (2021), Brand New Gas Range. New Washer and Dryer. (id:39551)
Property Details
|
MLS® Number
|
N9416294 |
|
Property Type
|
Single Family |
|
Community Name
|
Cornell |
|
Features
|
Carpet Free |
|
Parking Space Total
|
3 |
|
Structure
|
Patio(s) |
Building
|
Bathroom Total
|
4 |
|
Bedrooms Above Ground
|
3 |
|
Bedrooms Total
|
3 |
|
Appliances
|
Garage Door Opener Remote(s), Dishwasher, Dryer, Garage Door Opener, Hood Fan, Refrigerator, Stove, Washer, Window Coverings |
|
Basement Development
|
Finished |
|
Basement Type
|
N/a (finished) |
|
Construction Style Attachment
|
Attached |
|
Cooling Type
|
Central Air Conditioning |
|
Exterior Finish
|
Brick |
|
Fireplace Present
|
No |
|
Flooring Type
|
Hardwood, Ceramic, Laminate |
|
Foundation Type
|
Concrete |
|
Half Bath Total
|
1 |
|
Heating Fuel
|
Natural Gas |
|
Heating Type
|
Forced Air |
|
Stories Total
|
2 |
|
Type
|
Row / Townhouse |
|
Utility Water
|
Municipal Water |
Parking
Land
|
Acreage
|
No |
|
Landscape Features
|
Landscaped |
|
Sewer
|
Sanitary Sewer |
|
Size Depth
|
104 Ft ,11 In |
|
Size Frontage
|
19 Ft ,7 In |
|
Size Irregular
|
19.65 X 104.99 Ft |
|
Size Total Text
|
19.65 X 104.99 Ft |
Rooms
| Level |
Type |
Length |
Width |
Dimensions |
|
Second Level |
Primary Bedroom |
5.82 m |
3.82 m |
5.82 m x 3.82 m |
|
Second Level |
Bedroom 2 |
2.89 m |
4.19 m |
2.89 m x 4.19 m |
|
Second Level |
Bedroom 3 |
2.84 m |
4.43 m |
2.84 m x 4.43 m |
|
Basement |
Recreational, Games Room |
5.81 m |
12.69 m |
5.81 m x 12.69 m |
|
Main Level |
Living Room |
4.05 m |
2.99 m |
4.05 m x 2.99 m |
|
Main Level |
Dining Room |
4.49 m |
3.35 m |
4.49 m x 3.35 m |
|
Main Level |
Kitchen |
2.74 m |
4.26 m |
2.74 m x 4.26 m |
|
Main Level |
Eating Area |
2.74 m |
2.51 m |
2.74 m x 2.51 m |
|
Main Level |
Family Room |
3.07 m |
5.04 m |
3.07 m x 5.04 m |
https://www.realtor.ca/real-estate/27555034/3009-bur-oak-avenue-markham-cornell-cornell





