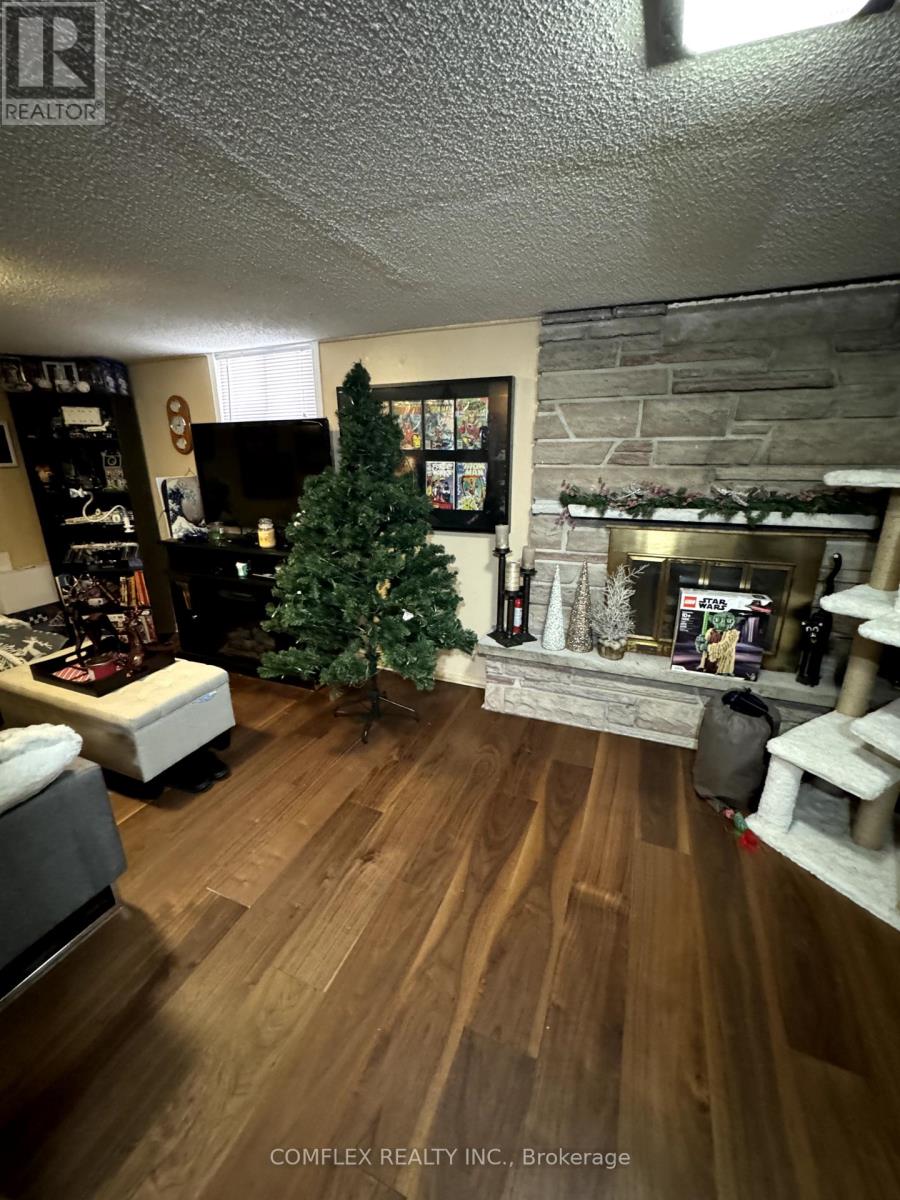5 Bedroom
2 Bathroom
Bungalow
Central Air Conditioning
Forced Air
$839,900
Welcome to 309 Rossland Rd W, Whitby! This charming detached bungalow offers the perfect blend of comfort, versatility, and convenience. With a legal in-law apartment, this property is ideal for families looking for additional space or savvy investors seeking a mortgage helper.The main floor boasts three spacious bedrooms, beautiful hardwood flooring, and an abundance of natural light streaming through large windows. A patio door opens to the backyard, creating a seamless indoor-outdoor connection, perfect for relaxing or entertaining.The basement features two additional bedrooms and a separate entrance, offering privacy and flexibility. Whether you choose to live upstairs and rent out the basement or use the entire home for your family, the possibilities are endless.Located in a prime Whitby neighbourhood, this home is just minutes from Highway 401, transit, shopping, and schools, making it ideal for commuters and families alike. Don't miss this fantastic opportunity to own a versatile home in a highly sought-after area. Contact a Realtor today to schedule your private showing! **** EXTRAS **** Separate entrance to the basement. (id:39551)
Property Details
|
MLS® Number
|
E11891393 |
|
Property Type
|
Single Family |
|
Community Name
|
Williamsburg |
|
Features
|
In-law Suite |
|
Parking Space Total
|
3 |
Building
|
Bathroom Total
|
2 |
|
Bedrooms Above Ground
|
3 |
|
Bedrooms Below Ground
|
2 |
|
Bedrooms Total
|
5 |
|
Appliances
|
Dishwasher, Dryer, Refrigerator, Stove, Washer |
|
Architectural Style
|
Bungalow |
|
Basement Features
|
Apartment In Basement |
|
Basement Type
|
N/a |
|
Construction Style Attachment
|
Detached |
|
Cooling Type
|
Central Air Conditioning |
|
Exterior Finish
|
Brick |
|
Fireplace Present
|
No |
|
Flooring Type
|
Hardwood |
|
Foundation Type
|
Poured Concrete |
|
Heating Fuel
|
Natural Gas |
|
Heating Type
|
Forced Air |
|
Stories Total
|
1 |
|
Type
|
House |
|
Utility Water
|
Municipal Water |
Parking
Land
|
Acreage
|
No |
|
Sewer
|
Sanitary Sewer |
|
Size Depth
|
100 Ft ,1 In |
|
Size Frontage
|
50 Ft |
|
Size Irregular
|
50.05 X 100.09 Ft |
|
Size Total Text
|
50.05 X 100.09 Ft |
|
Zoning Description
|
Residential |
Rooms
| Level |
Type |
Length |
Width |
Dimensions |
|
Basement |
Kitchen |
3.72 m |
2.8 m |
3.72 m x 2.8 m |
|
Basement |
Recreational, Games Room |
6 m |
3.76 m |
6 m x 3.76 m |
|
Basement |
Bedroom |
3.33 m |
|
3.33 m x Measurements not available |
|
Basement |
Bedroom 2 |
3.73 m |
|
3.73 m x Measurements not available |
|
Main Level |
Kitchen |
3.56 m |
2.78 m |
3.56 m x 2.78 m |
|
Main Level |
Living Room |
4.76 m |
5.19 m |
4.76 m x 5.19 m |
|
Main Level |
Primary Bedroom |
3.29 m |
3.75 m |
3.29 m x 3.75 m |
|
Main Level |
Bedroom 2 |
3.05 m |
2.69 m |
3.05 m x 2.69 m |
|
Main Level |
Dining Room |
3.75 m |
1.62 m |
3.75 m x 1.62 m |
|
Main Level |
Bedroom 3 |
3.266 m |
2.69 m |
3.266 m x 2.69 m |
https://www.realtor.ca/real-estate/27734744/309-rossland-road-w-whitby-williamsburg-williamsburg











