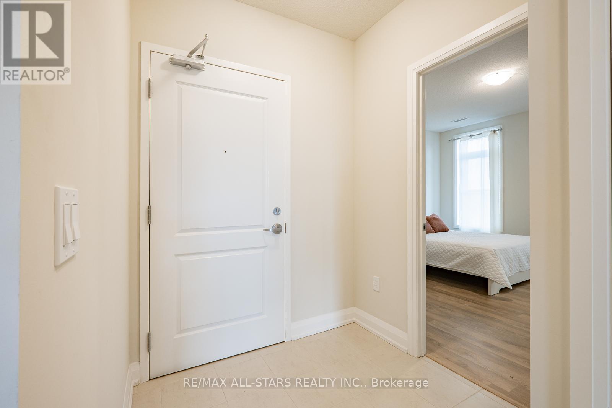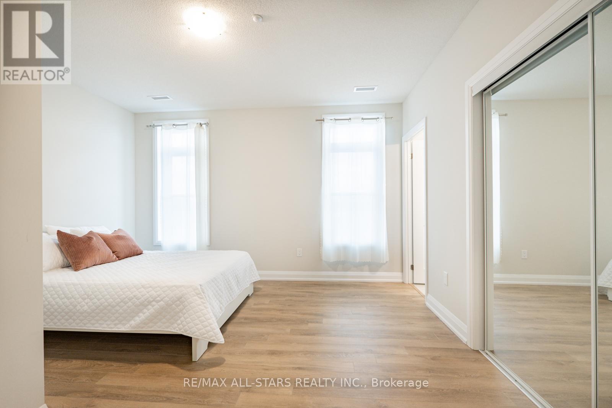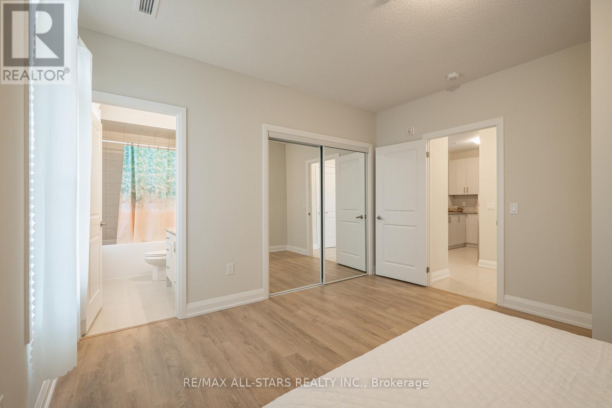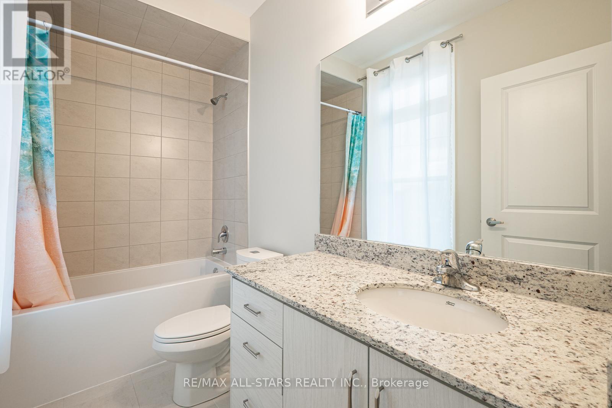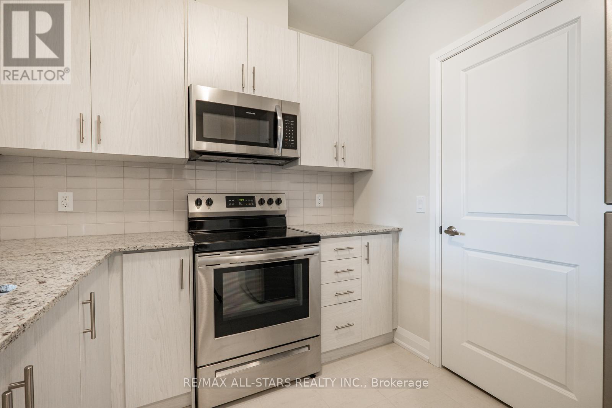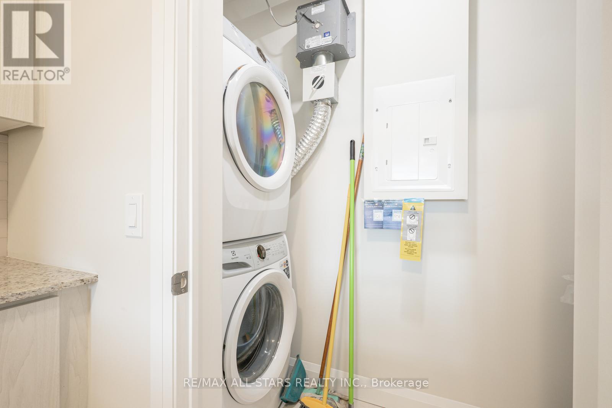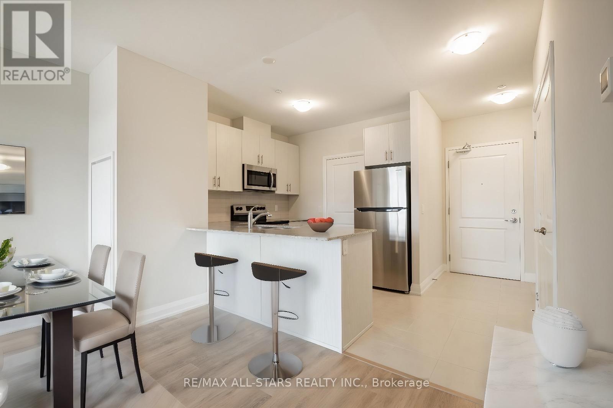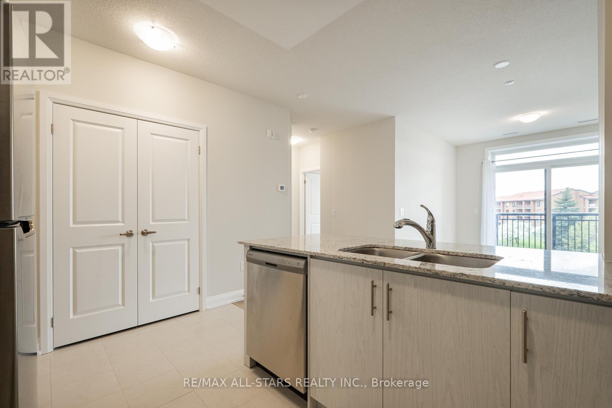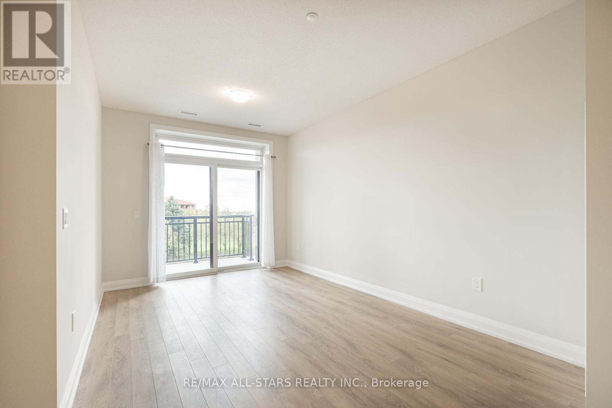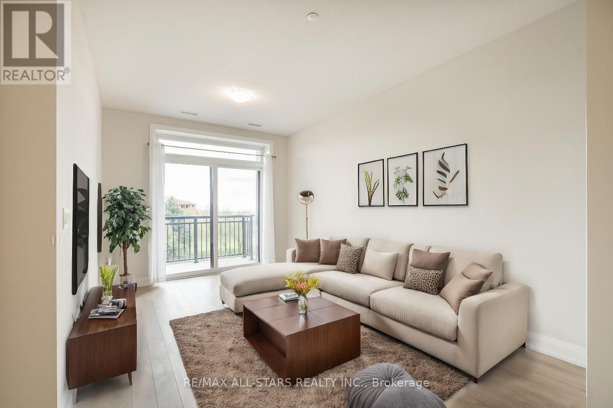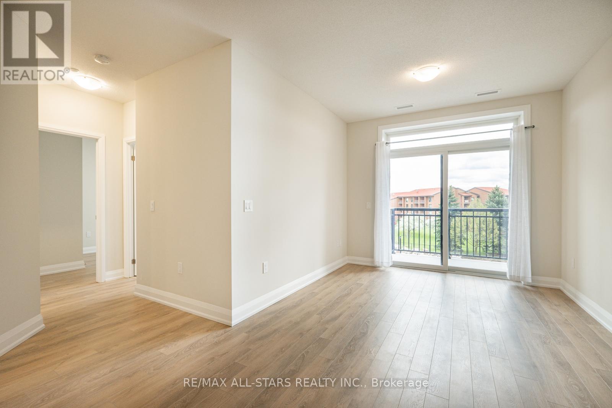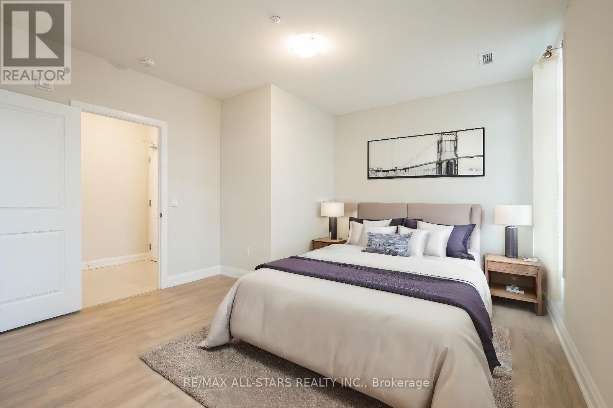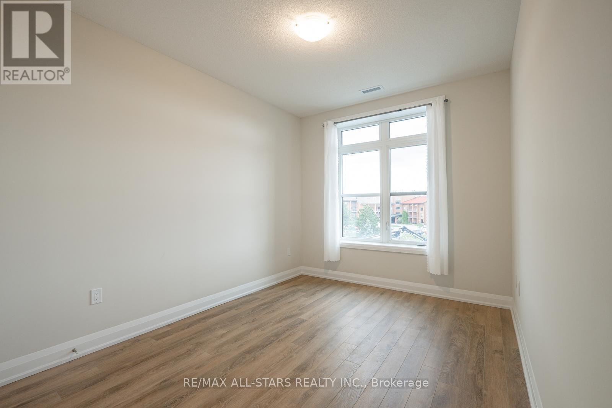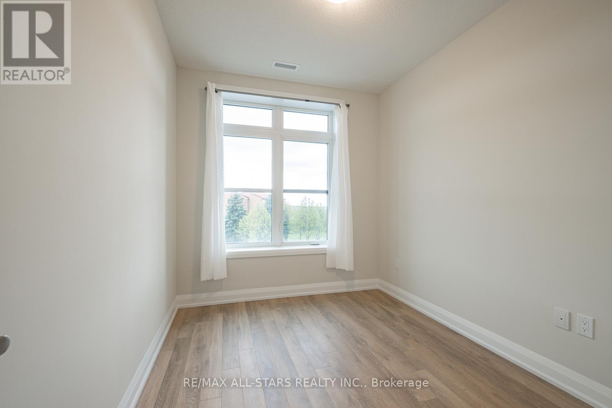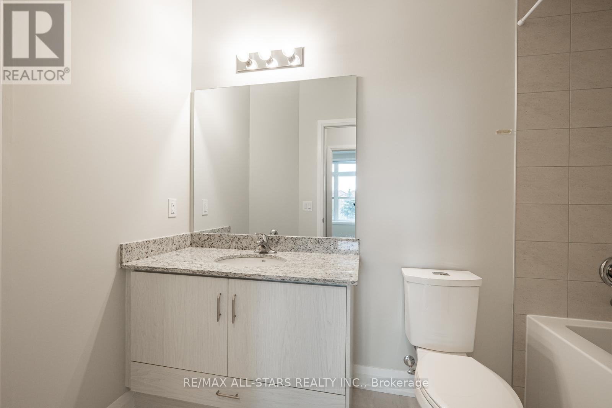310 - 5917 Main Street Whitchurch-Stouffville, Ontario L4A 5G4
$948,888Maintenance,
$383.25 Monthly
Maintenance,
$383.25 MonthlyYou can be the first person to move into this gorgeous newly built LivGreen Condo. This south facing, corner suite is just under 1100sq/ft. and a rarely offered 3 bedroom floorpan. There are plenty of large windows that make this space bright and airy. Light neutral engineered hardwood floors run throughout the whole place and compliment the neutral paint colours. The kitchen has granite counter tops, stainless steel appliances, and light coloured cabinetry PLUS ensuite laundry tucked away in its own space. Open concept kitchen/dining/living room is bright and spacious. Oversized siding doors lead out to an enclosed balcony with southern exposure and views of a lovely treed area. 9ft ceilings. EV Chargers. Security. Underground parking. Visitor Parking. Walking distance to grocery stores, pharmacy, restaurants, Main St., Go Stations, Public Transit. LivGreen Stouffville demonstrates a commitment to sustainability by incorporating outstanding new construction technologies and old world craftsmanship in everything they do. (id:39551)
Property Details
| MLS® Number | N8323528 |
| Property Type | Single Family |
| Community Name | Stouffville |
| Amenities Near By | Public Transit, Schools |
| Community Features | Pet Restrictions, Community Centre |
| Features | Balcony, Carpet Free, In Suite Laundry |
| Parking Space Total | 1 |
Building
| Bathroom Total | 2 |
| Bedrooms Above Ground | 3 |
| Bedrooms Total | 3 |
| Amenities | Exercise Centre, Party Room, Visitor Parking, Recreation Centre, Storage - Locker |
| Appliances | Dishwasher, Dryer, Hood Fan, Microwave, Refrigerator, Stove, Washer, Window Coverings |
| Cooling Type | Central Air Conditioning |
| Exterior Finish | Brick |
| Fireplace Present | No |
| Heating Type | Forced Air |
| Type | Apartment |
Parking
| Underground |
Land
| Acreage | No |
| Land Amenities | Public Transit, Schools |
Rooms
| Level | Type | Length | Width | Dimensions |
|---|---|---|---|---|
| Main Level | Kitchen | 2.53 m | 2.75 m | 2.53 m x 2.75 m |
| Main Level | Living Room | 3.1 m | 5.41 m | 3.1 m x 5.41 m |
| Main Level | Dining Room | 3.1 m | 5.41 m | 3.1 m x 5.41 m |
| Main Level | Primary Bedroom | 2.83 m | 4.42 m | 2.83 m x 4.42 m |
| Main Level | Bedroom 2 | 2.83 m | 3.66 m | 2.83 m x 3.66 m |
| Main Level | Bedroom 3 | 2.53 m | 3.12 m | 2.53 m x 3.12 m |
https://www.realtor.ca/real-estate/26872326/310-5917-main-street-whitchurch-stouffville-stouffville
Interested?
Contact us for more information


