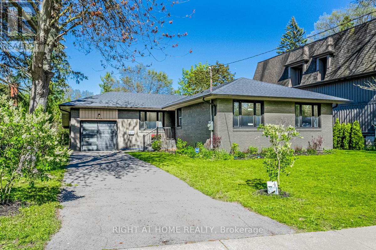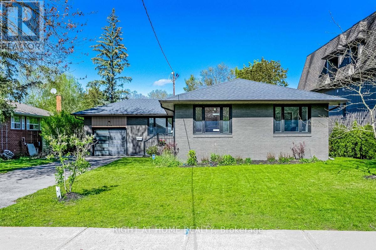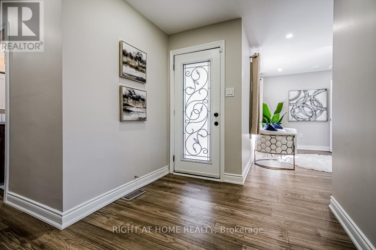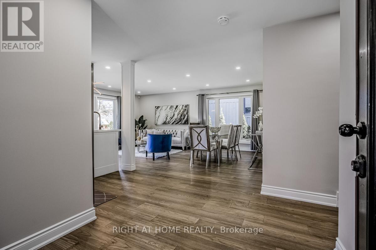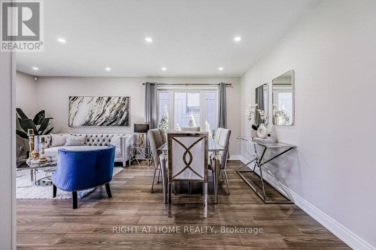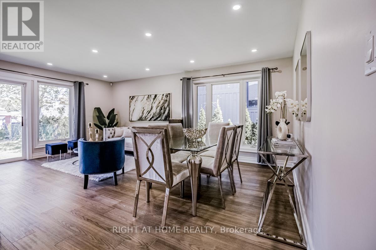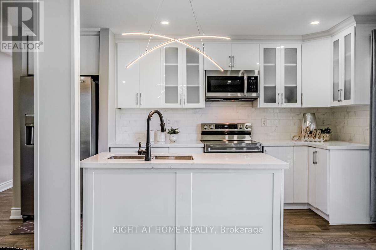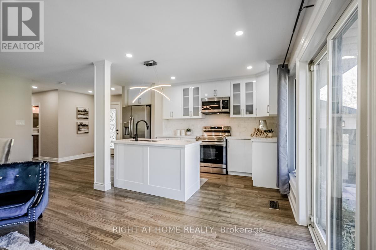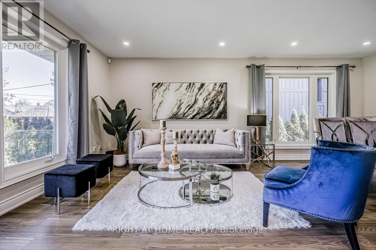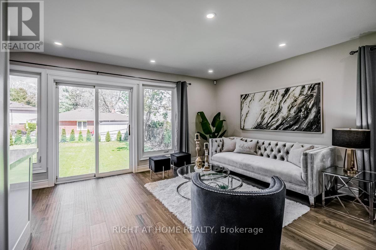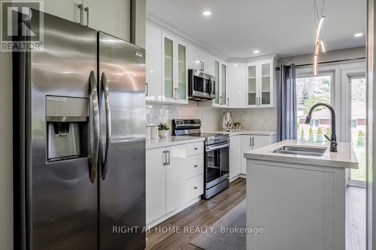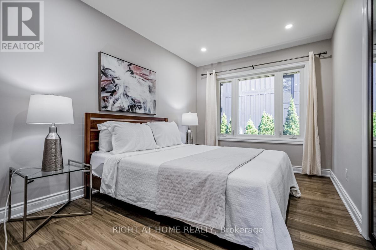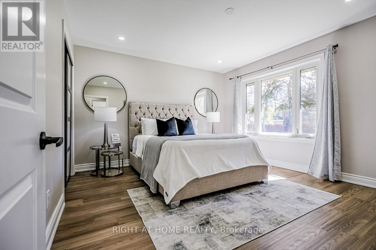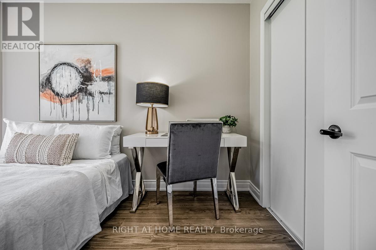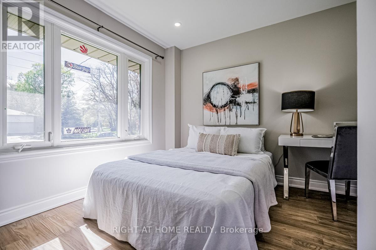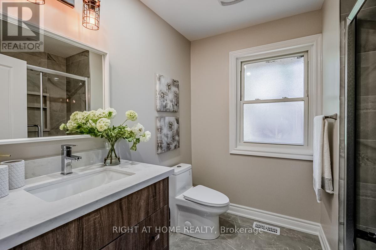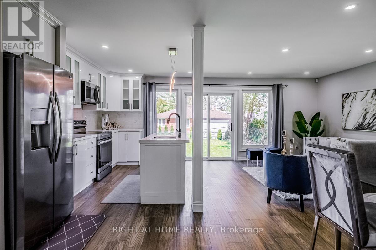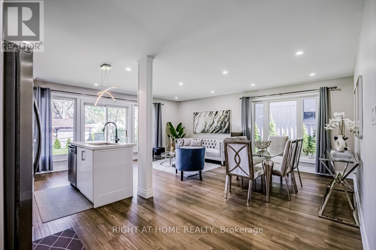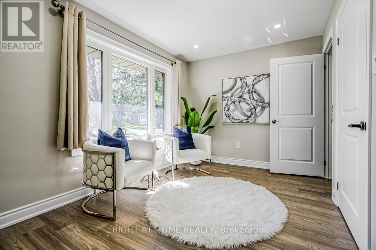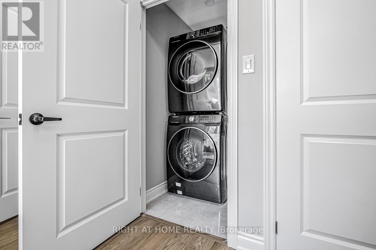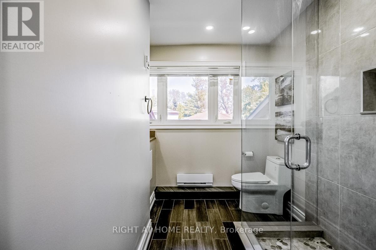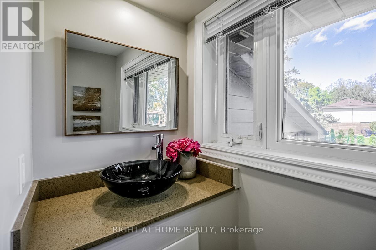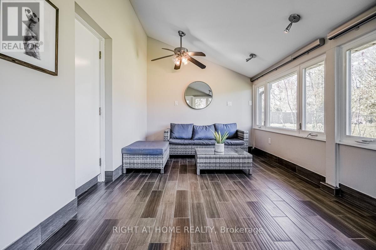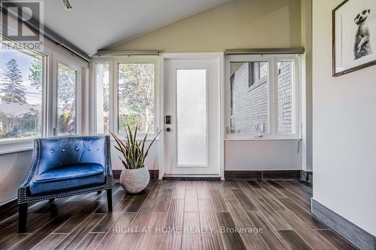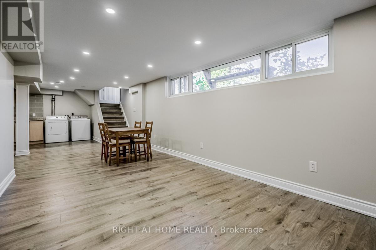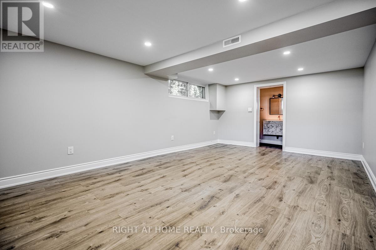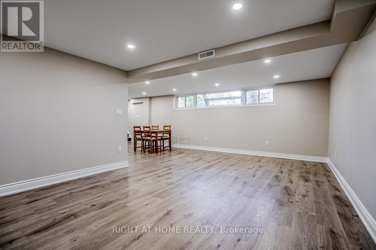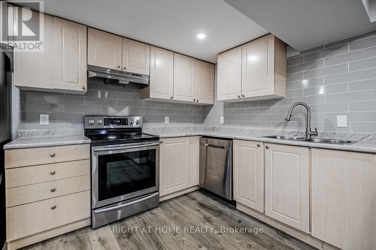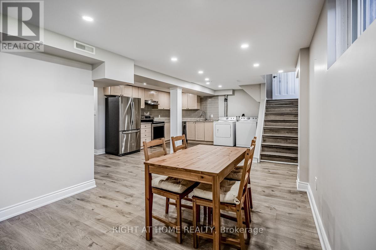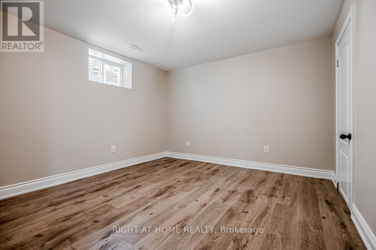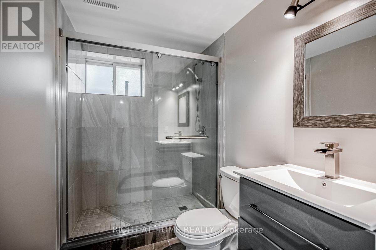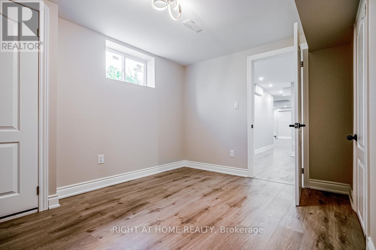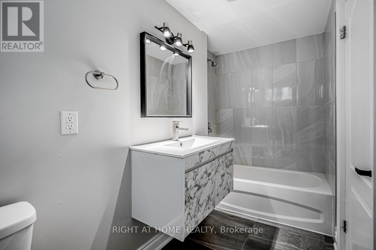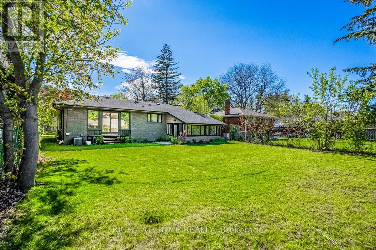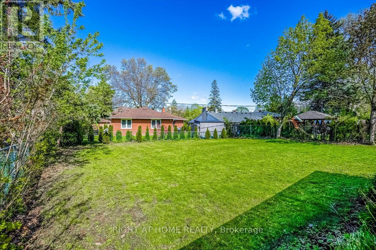5 Bedroom
4 Bathroom
Bungalow
Central Air Conditioning
Forced Air
$1,499,000
Great Opportunity In Credit Woodlands Community.Situated On An Amazing Huge Premium Lot 65 X 138 Feet. This Erindale Woodlands Bungalow Was Completely Renovated (2021) With Spacious Sun Filled Rooms, 9Ft Ceilings And Open Concept Design + Over 2500 Sq Ft Of Living Space And A Sunroom That Overlooks The Backyard . The Property Also Features Two Separate Living Areas With A Finished Basement Apartment Containing A Kitchen, 2 Bedrooms, 2 Bathrooms, Laundry And Main Family Room. Live On The Top Floor And Rent Out The Basement Apartment. 200Amp Electrical Panel. Family Friendly Neighbourhood. Walking Distance To Bus Stop, Westdale Mall, Erindale Park, Schools, Groceries, And Close To University Of Toronto- Mississauga Campus, Credit River, Square One, Qew, Hwy 403 And Credit Valley Golf & Country Club. **** EXTRAS **** S/S Fridges(Basement's Fridge is as is), S/S Stoves,S/S Dishwashers,Washers, Dryers, 1 Built In Microwave Fan, Garage Door Opener, All Light Fixtures. (id:39551)
Property Details
|
MLS® Number
|
W8321780 |
|
Property Type
|
Single Family |
|
Community Name
|
Erindale |
|
Amenities Near By
|
Park, Schools, Public Transit, Hospital |
|
Features
|
Wooded Area |
|
Parking Space Total
|
5 |
Building
|
Bathroom Total
|
4 |
|
Bedrooms Above Ground
|
3 |
|
Bedrooms Below Ground
|
2 |
|
Bedrooms Total
|
5 |
|
Architectural Style
|
Bungalow |
|
Basement Development
|
Finished |
|
Basement Features
|
Separate Entrance |
|
Basement Type
|
N/a (finished) |
|
Construction Style Attachment
|
Detached |
|
Cooling Type
|
Central Air Conditioning |
|
Exterior Finish
|
Brick |
|
Fireplace Present
|
No |
|
Heating Fuel
|
Natural Gas |
|
Heating Type
|
Forced Air |
|
Stories Total
|
1 |
|
Type
|
House |
|
Utility Water
|
Municipal Water |
Parking
Land
|
Acreage
|
No |
|
Land Amenities
|
Park, Schools, Public Transit, Hospital |
|
Sewer
|
Sanitary Sewer |
|
Size Irregular
|
65 X 138.49 Ft |
|
Size Total Text
|
65 X 138.49 Ft |
Rooms
| Level |
Type |
Length |
Width |
Dimensions |
|
Basement |
Kitchen |
5.23 m |
2.49 m |
5.23 m x 2.49 m |
|
Basement |
Bedroom |
3.96 m |
3.38 m |
3.96 m x 3.38 m |
|
Basement |
Bedroom |
3.25 m |
2.87 m |
3.25 m x 2.87 m |
|
Basement |
Recreational, Games Room |
5.9 m |
5 m |
5.9 m x 5 m |
|
Main Level |
Living Room |
4 m |
3.58 m |
4 m x 3.58 m |
|
Main Level |
Dining Room |
3.94 m |
2.46 m |
3.94 m x 2.46 m |
|
Main Level |
Kitchen |
4.47 m |
2.36 m |
4.47 m x 2.36 m |
|
Main Level |
Sitting Room |
4 m |
2.69 m |
4 m x 2.69 m |
|
Main Level |
Primary Bedroom |
3.86 m |
3.73 m |
3.86 m x 3.73 m |
|
Main Level |
Bedroom 2 |
3.48 m |
3.28 m |
3.48 m x 3.28 m |
|
Main Level |
Bedroom 3 |
3.89 m |
2.74 m |
3.89 m x 2.74 m |
|
Ground Level |
Sunroom |
4.9 m |
3.45 m |
4.9 m x 3.45 m |
https://www.realtor.ca/real-estate/26869959/3139-the-credit-woodlands-mississauga-erindale

