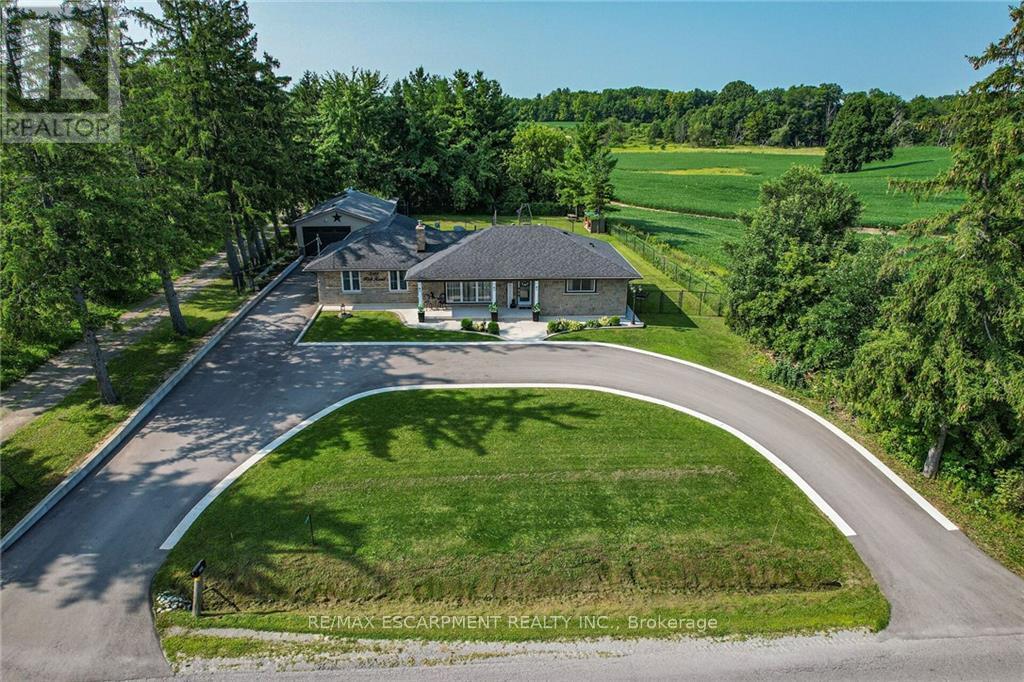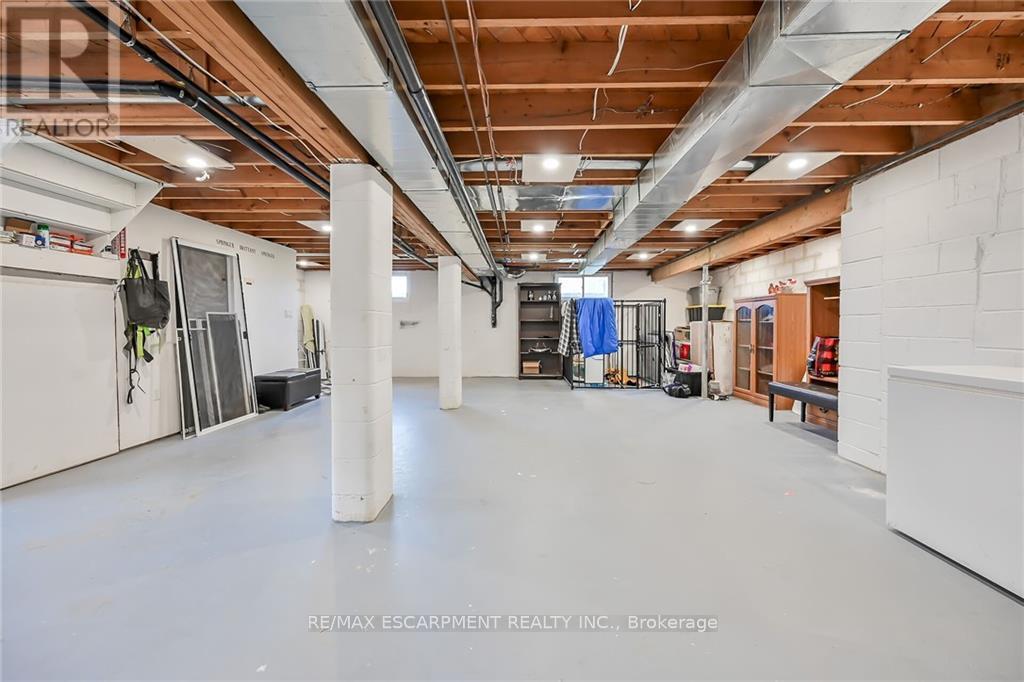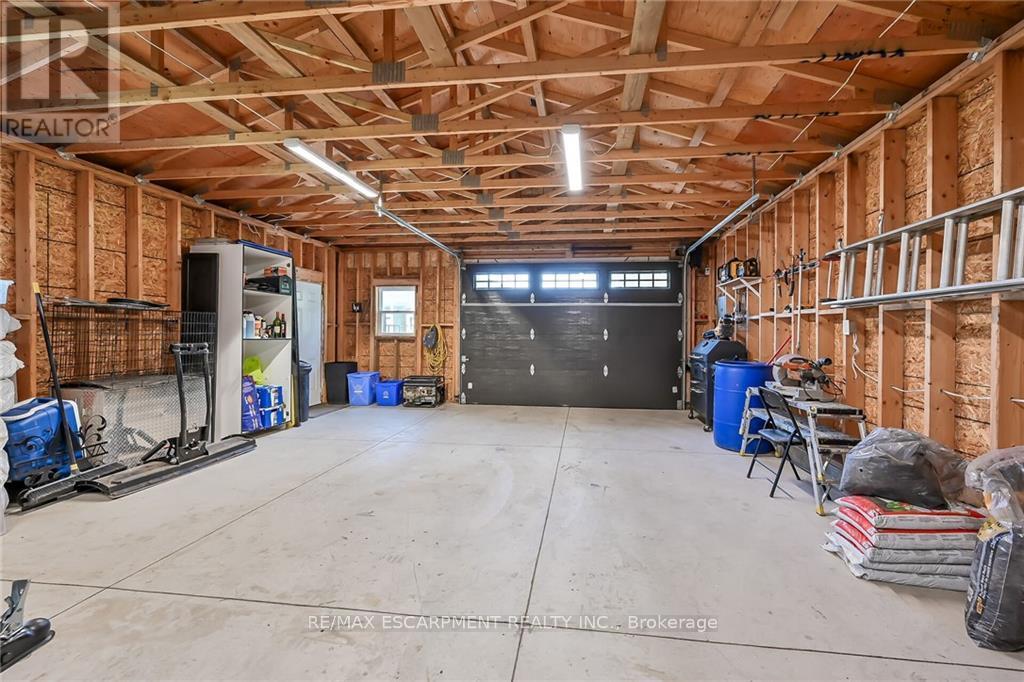3 Bedroom
2 Bathroom
Bungalow
Fireplace
Central Air Conditioning
Forced Air
$1,095,000
Beautifully presented, Exquisitely updated 3 bedroom, 2 bathroom Binbrook Bungalow on picturesque 100 x 200 lot on sought after Kirk Road. Incredible curb appeal with brick & accenting stone exterior, circular paved driveway with concrete borders, detached 22 x 36 garage with concrete floor & hydro, welcoming front covered porch, multiple sheds, built in fire pit area, & desired fully fenced yard! The flowing open concept interior layout offers stunning finishes throughout highlighted by eat in kitchen with white cabinetry, custom bar area, dining area, bright rear family room with vaulted ceilings & corner fireplace, large living room with fireplace, updated 4 pc bathroom, & 3 spacious MF bedrooms. The partially finished basement includes 3 pc bathroom, laundry are, workshop, cold cellar, & large open area which would make for an ideal rec room. Truly must view to appreciate the lot, location, & updates throughout this Exceptional home. Experience Binbrook Country Living! (id:39551)
Property Details
|
MLS® Number
|
X9256448 |
|
Property Type
|
Single Family |
|
Community Name
|
Rural Glanbrook |
|
Parking Space Total
|
12 |
Building
|
Bathroom Total
|
2 |
|
Bedrooms Above Ground
|
3 |
|
Bedrooms Total
|
3 |
|
Appliances
|
Garage Door Opener Remote(s) |
|
Architectural Style
|
Bungalow |
|
Basement Development
|
Partially Finished |
|
Basement Type
|
Full (partially Finished) |
|
Construction Style Attachment
|
Detached |
|
Cooling Type
|
Central Air Conditioning |
|
Exterior Finish
|
Brick, Stone |
|
Fireplace Present
|
Yes |
|
Foundation Type
|
Block |
|
Heating Fuel
|
Natural Gas |
|
Heating Type
|
Forced Air |
|
Stories Total
|
1 |
|
Type
|
House |
Parking
Land
|
Acreage
|
No |
|
Sewer
|
Septic System |
|
Size Depth
|
200 Ft |
|
Size Frontage
|
100 Ft |
|
Size Irregular
|
100 X 200 Ft |
|
Size Total Text
|
100 X 200 Ft |
Rooms
| Level |
Type |
Length |
Width |
Dimensions |
|
Basement |
Laundry Room |
3.35 m |
3.48 m |
3.35 m x 3.48 m |
|
Basement |
Cold Room |
6.4 m |
1.57 m |
6.4 m x 1.57 m |
|
Basement |
Other |
7.87 m |
7.29 m |
7.87 m x 7.29 m |
|
Basement |
Bathroom |
2.74 m |
2.21 m |
2.74 m x 2.21 m |
|
Main Level |
Family Room |
4.62 m |
6.1 m |
4.62 m x 6.1 m |
|
Main Level |
Dining Room |
3.15 m |
5.41 m |
3.15 m x 5.41 m |
|
Main Level |
Bedroom |
2.67 m |
3.35 m |
2.67 m x 3.35 m |
|
Main Level |
Kitchen |
3.02 m |
5.64 m |
3.02 m x 5.64 m |
|
Main Level |
Living Room |
6.6 m |
4.04 m |
6.6 m x 4.04 m |
|
Main Level |
Bedroom |
2.97 m |
4.22 m |
2.97 m x 4.22 m |
|
Main Level |
Bedroom |
4.24 m |
3.94 m |
4.24 m x 3.94 m |
|
Main Level |
Bathroom |
2.06 m |
2.59 m |
2.06 m x 2.59 m |
https://www.realtor.ca/real-estate/27296492/3191-kirk-road-hamilton-rural-glanbrook











































