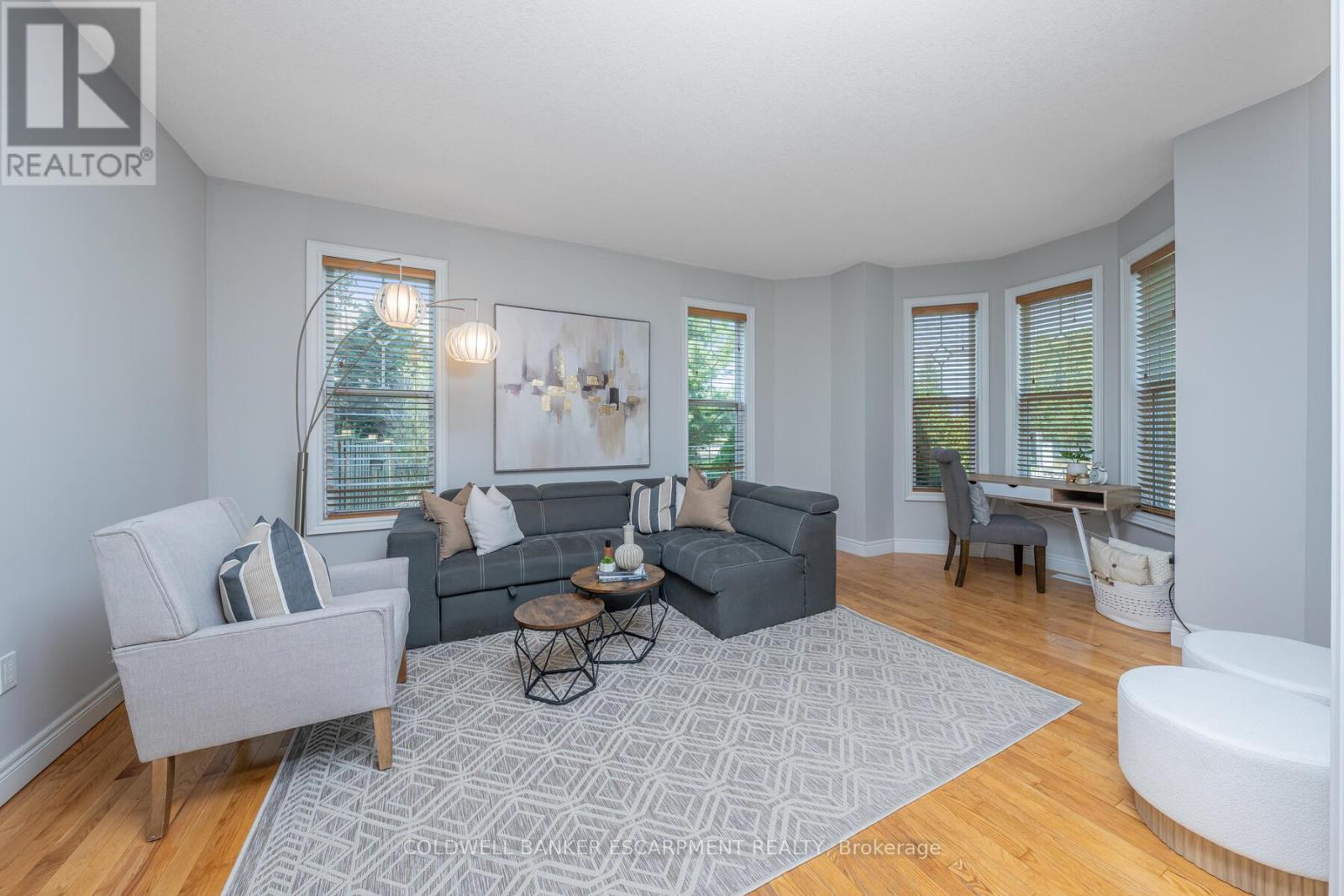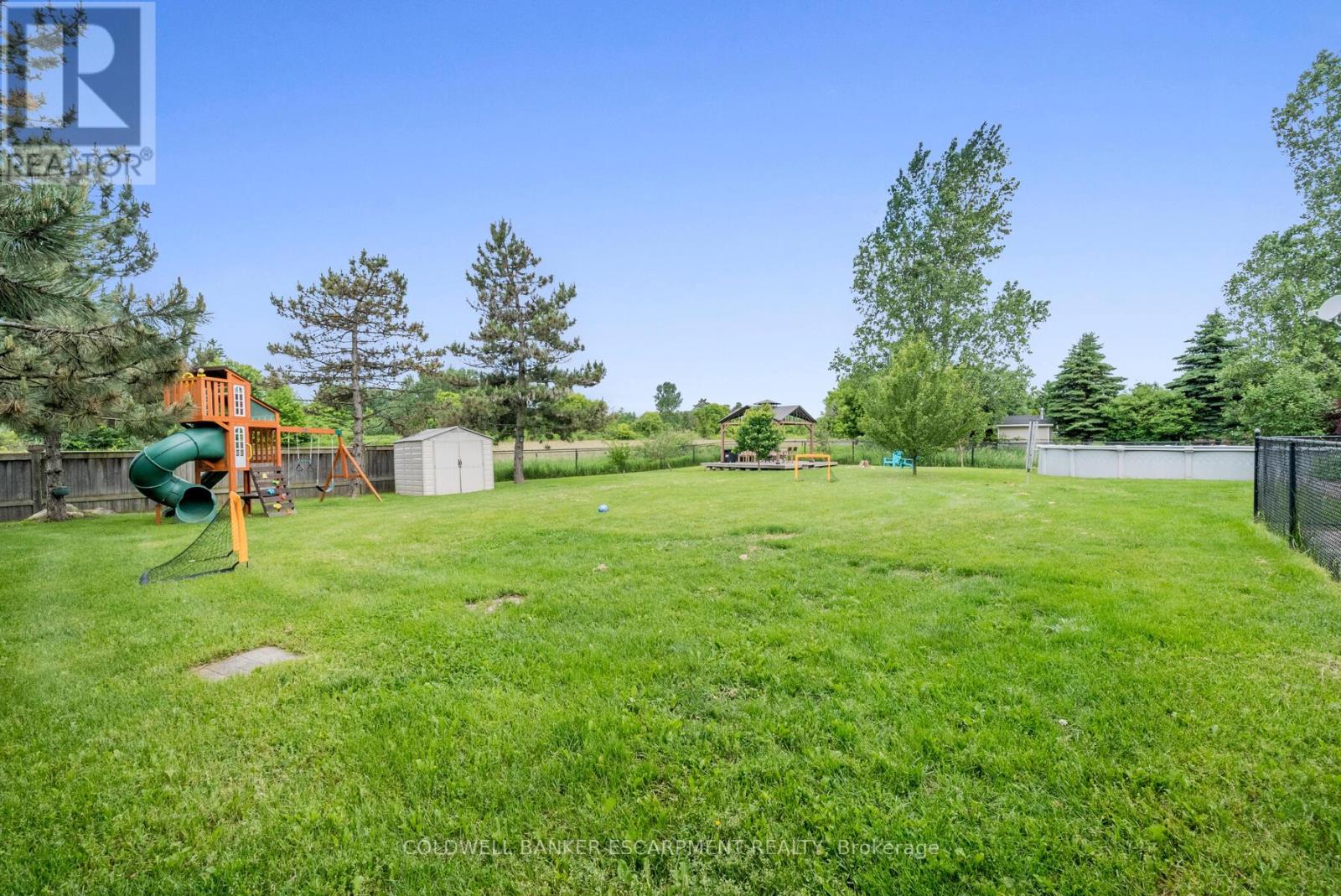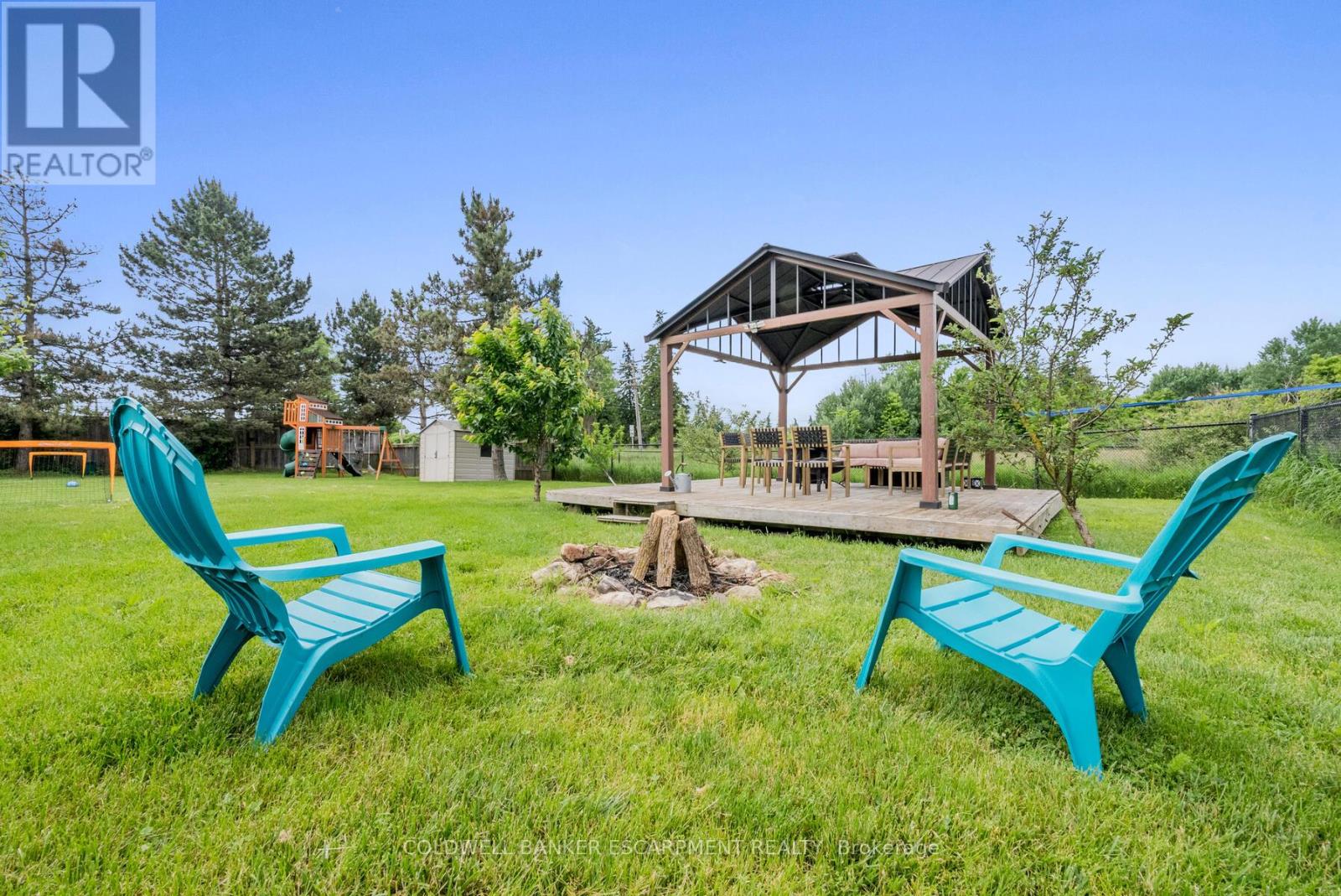32 Coles Court Halton Hills (Acton), Ontario L7J 2L8
$1,375,000
Welcome to 32 Coles Court, located just outside Acton in charming Halton Hills. Embrace countryside living with a wrap-around deck, serene nature views, and easy access to town. This family home offers four bedrooms, three bathrooms, and boasts carpet-free living spaces. The generously sized kitchen features granite countertops, modern appliances, and a walkout to the backyard perfect for gatherings and BBQs. Spread across almost half an acre, the property allows for kids to play, weekend campfires, pool parties, and relaxation. The spacious primary bedroom includes cathedral ceilings, a walk-in closet, and a private ensuite with a separate shower and soaker tub. Bright and airy secondary bedrooms offer ample natural light, while a large fourth bedroom/office loft above the garage provides versatility. The finished basement adds extra living space with a sizable recreation room and separate exercise area. Experience a harmonious blend of country living and a welcoming community in this family-friendly estate subdivision. **** EXTRAS **** Roof 2019 - HWT 2023 - Kitchen Appliances 2022 - Pool Liner 2020 - GeoThermal Furnace / AC - Fruit Trees - Pear, Apple & Cherry (id:39551)
Open House
This property has open houses!
2:00 pm
Ends at:4:00 pm
2:00 pm
Ends at:4:00 pm
Property Details
| MLS® Number | W9302824 |
| Property Type | Single Family |
| Community Name | Acton |
| Features | Carpet Free, Sump Pump |
| Parking Space Total | 22 |
| Pool Type | Above Ground Pool |
Building
| Bathroom Total | 3 |
| Bedrooms Above Ground | 4 |
| Bedrooms Total | 4 |
| Appliances | Water Heater, Water Softener, Dishwasher, Dryer, Range, Refrigerator, Stove, Washer |
| Basement Development | Finished |
| Basement Type | Full (finished) |
| Construction Style Attachment | Detached |
| Cooling Type | Central Air Conditioning |
| Exterior Finish | Vinyl Siding, Stone |
| Fire Protection | Alarm System |
| Fireplace Present | No |
| Flooring Type | Hardwood, Ceramic, Vinyl |
| Foundation Type | Poured Concrete |
| Half Bath Total | 1 |
| Heating Type | Forced Air |
| Stories Total | 2 |
| Type | House |
Parking
| Attached Garage |
Land
| Acreage | No |
| Sewer | Septic System |
| Size Depth | 197 Ft ,2 In |
| Size Frontage | 111 Ft ,4 In |
| Size Irregular | 111.38 X 197.18 Ft ; Daylight Triangle At The Front - Irreg |
| Size Total Text | 111.38 X 197.18 Ft ; Daylight Triangle At The Front - Irreg |
Rooms
| Level | Type | Length | Width | Dimensions |
|---|---|---|---|---|
| Second Level | Bedroom | 3.46 m | 5.87 m | 3.46 m x 5.87 m |
| Second Level | Bedroom 2 | 4.37 m | 4.09 m | 4.37 m x 4.09 m |
| Second Level | Bedroom 3 | 4.02 m | 3.25 m | 4.02 m x 3.25 m |
| Main Level | Living Room | 4.69 m | 3.24 m | 4.69 m x 3.24 m |
| Main Level | Dining Room | 4.37 m | 4.09 m | 4.37 m x 4.09 m |
| Main Level | Kitchen | 4.7 m | 4.01 m | 4.7 m x 4.01 m |
| Main Level | Eating Area | 4.7 m | 3.34 m | 4.7 m x 3.34 m |
| Upper Level | Bedroom 4 | 3.73 m | 6.06 m | 3.73 m x 6.06 m |
| Ground Level | Family Room | 8 m | 5.69 m | 8 m x 5.69 m |
https://www.realtor.ca/real-estate/27374285/32-coles-court-halton-hills-acton-acton
Interested?
Contact us for more information








































