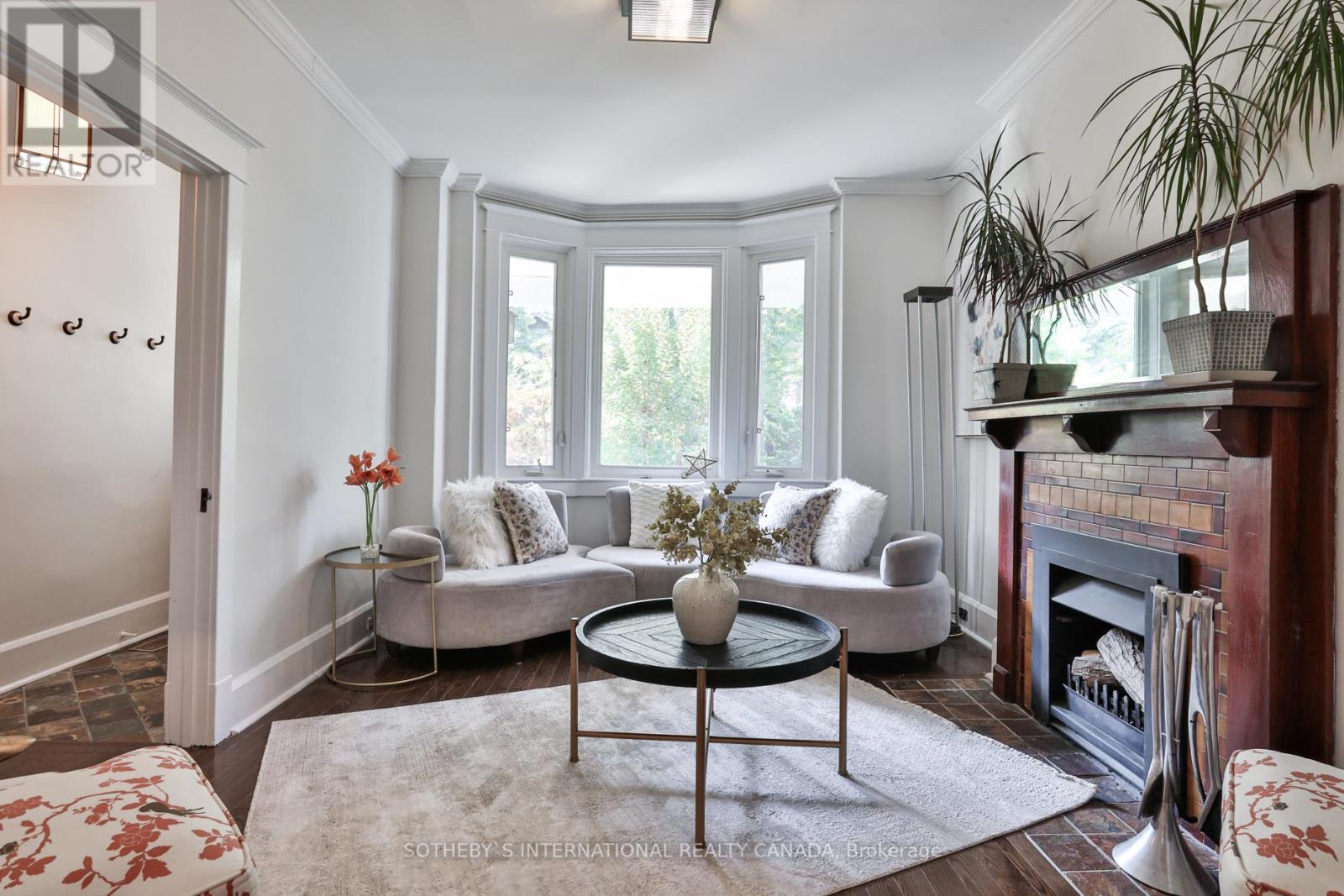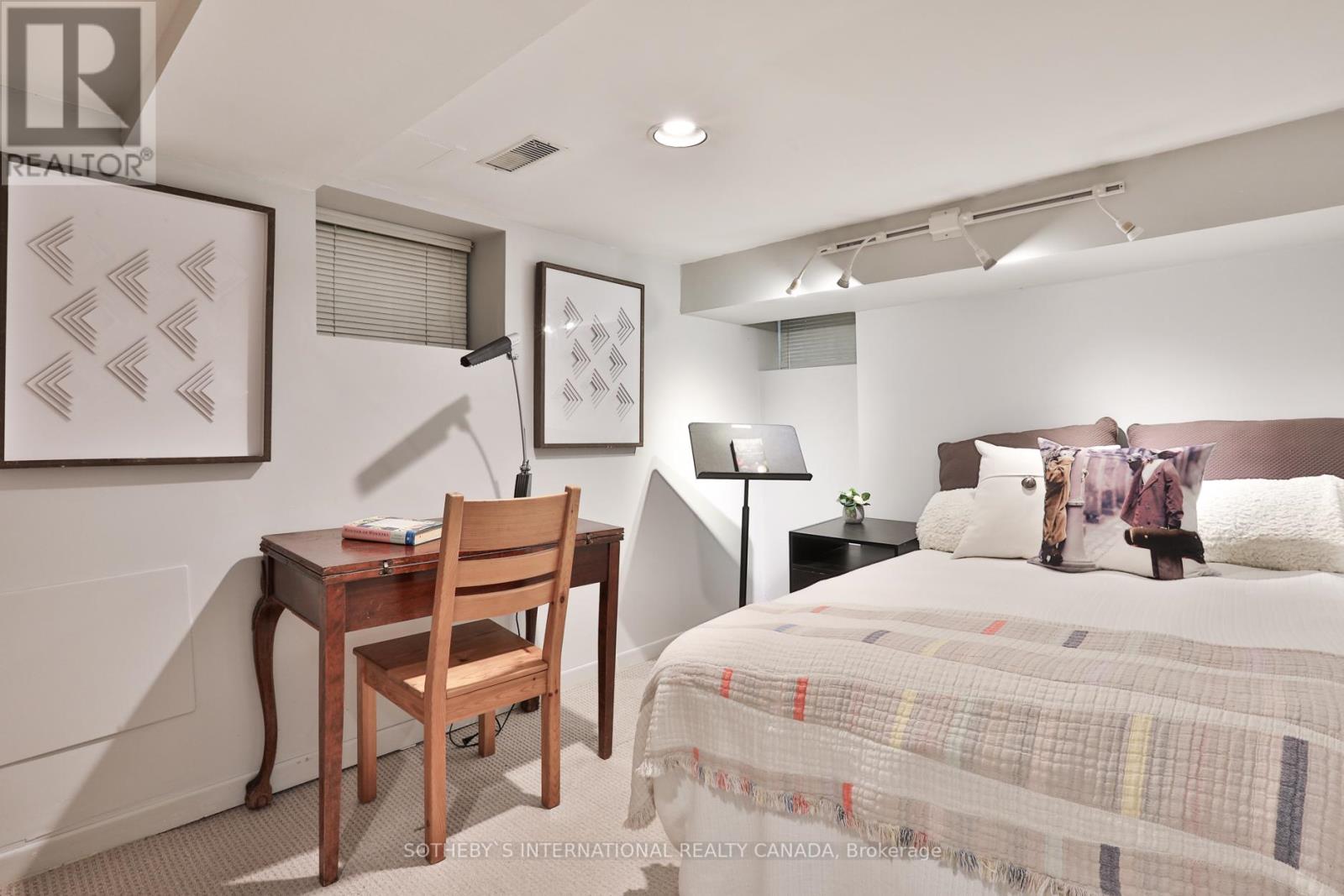32 Fulton Avenue Toronto (Playter Estates-Danforth), Ontario M4K 1X5
$1,199,000
Discover the charm and beauty of 32 Fulton Avenue. This beautifully maintained 3+1 bed, 2-bath home is situated on one of the most desired streets in Playter Estates. Located in the sought-after Jackman school district. The main floor offers spacious principal rooms, ideal for both comfortable living and effortless entertaining. Upstairs you will find a large primary bedroom featuring a walk-in closet, sunroom, and a semi-ensuite spa-like bathroom. Tons of natural light throughout the home. In the basement you will find a fourth bedroom, second kitchen and tons of storage space. Perfect for an in-law suite. Enjoy the deep 130-foot lot with an expansive backyard deck and lush green space. Detached garage accessed via the laneway. Easy access to the DVP and Bayview Extension for easy commuting. This amazing property is surrounded by top schools, parks, and all the amenities of this vibrant neighborhood. Don't miss this rare opportunity to make 32 Fulton Avenue your new home! **** EXTRAS **** Laneway access via Nealon Street. (id:39551)
Open House
This property has open houses!
2:00 pm
Ends at:4:00 pm
1:00 pm
Ends at:3:00 pm
Property Details
| MLS® Number | E9353002 |
| Property Type | Single Family |
| Community Name | Playter Estates-Danforth |
| Features | Lane, In-law Suite |
| Parking Space Total | 1 |
Building
| Bathroom Total | 2 |
| Bedrooms Above Ground | 3 |
| Bedrooms Below Ground | 1 |
| Bedrooms Total | 4 |
| Appliances | Dishwasher, Dryer, Oven, Range, Refrigerator, Washer, Water Heater, Window Coverings |
| Basement Development | Finished |
| Basement Type | N/a (finished) |
| Construction Style Attachment | Semi-detached |
| Cooling Type | Central Air Conditioning |
| Exterior Finish | Brick |
| Fireplace Present | Yes |
| Flooring Type | Hardwood, Carpeted |
| Foundation Type | Brick |
| Heating Fuel | Natural Gas |
| Heating Type | Forced Air |
| Stories Total | 2 |
| Type | House |
| Utility Water | Municipal Water |
Parking
| Detached Garage |
Land
| Acreage | No |
| Sewer | Sanitary Sewer |
| Size Depth | 131 Ft |
| Size Frontage | 17 Ft ,9 In |
| Size Irregular | 17.83 X 131 Ft |
| Size Total Text | 17.83 X 131 Ft |
Rooms
| Level | Type | Length | Width | Dimensions |
|---|---|---|---|---|
| Second Level | Primary Bedroom | 4.53 m | 5.13 m | 4.53 m x 5.13 m |
| Second Level | Bedroom 2 | 3.27 m | 3.04 m | 3.27 m x 3.04 m |
| Second Level | Bedroom 3 | 2.65 m | 2.74 m | 2.65 m x 2.74 m |
| Basement | Recreational, Games Room | 2.66 m | 8.94 m | 2.66 m x 8.94 m |
| Basement | Bedroom | 2.7 m | 2.76 m | 2.7 m x 2.76 m |
| Main Level | Living Room | 3.38 m | 3.96 m | 3.38 m x 3.96 m |
| Main Level | Family Room | 4.53 m | 4.88 m | 4.53 m x 4.88 m |
| Main Level | Dining Room | 4.52 m | 3.16 m | 4.52 m x 3.16 m |
| Main Level | Kitchen | 2.65 m | 2.75 m | 2.65 m x 2.75 m |
Interested?
Contact us for more information











































