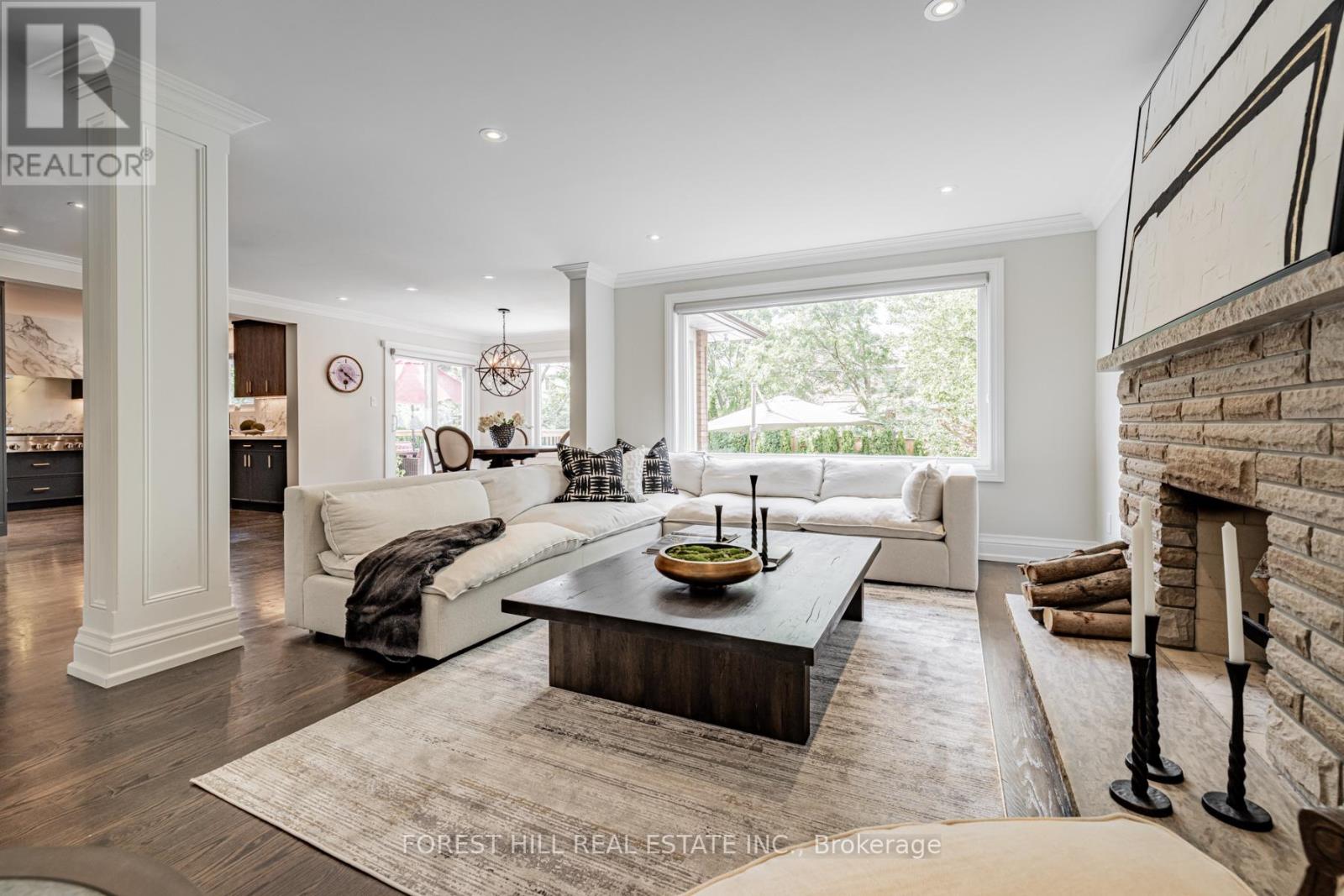320 Byng Avenue Toronto (Willowdale East), Ontario M2N 4L5
$2,988,000
**Top-Ranked School--Earl Hais SS**RARE-FIND---Shows Pride Of Ownership**Luxuriously Reno'd(2021-2022-2024--Spent $$$)---Elegant/Cherished Family Home In Highly Sought-After Willowdale East Neighbourhood**Timeless Floor Plan,Incredibly Spacious & Wonderfully Appointed All Room Sizes----Tons Of Upgrades(Looks New) & Impeccable Details W/Lots Of B-In Pantry/Closets**Greeting You A Massive Foyer & Open Concept Living/Dining Rms--Culinary Perfection--Chef's Dream Newer Kitchen W/B-I Appliance & Large Breakfast Area Overlooking Private-Exclusive Backyard(Easy Access To Entertaining Backyard) & Perfect Place of Friend/Family Gathering Open Concept Family Room---Main Flr Office & Laundry Room---Direct Access Garage To Mud/Laund Rm**Stunning Prim Retreat W/Heated 6Pcs Ensuite & Lavishly-Arranged Woman's Dream Closet**4Bedrms W/All New 4Washrms On 2nd Flr**Practically-Laid/Generous Rec Room & Large Sitting Area W/Double Washrooms--Large Bedroom***TOO MANY TO MENTION UPGRADE FEATURES--NEWER KIT W/S-S APPLS,NEWER INTERLOCKING DRIVEWAY-IRREGATION SYS-NEWER FENCE(BACKYARD),NEWER FURNACE,NEWER PANTRY-SHELVES,NEWER WASHROOM,NEWER WINDOWS,NEWER SHINGLE ROOF,NEWER LIGHTING FIXTURES,HEATED PRIMARY ENSUITE,CUSTOM-MADE PANTRY-SHELVES & MORE***A MUST-SEE HOME*** **** EXTRAS **** *Panled Fridge(2022),B/I 6Gas Burner Stove(2022),MIELE Panled Dishwasher(2022),B/I Oven(2022),B/I Microwave(2022),F/L Washer/Dryer,Quality Kitchen Cabinet(2022),New Kit Countertop(2022),200Amps Elec Breaker,Skylits,Firepalces,Sauna,Cvac (id:39551)
Open House
This property has open houses!
2:00 pm
Ends at:4:00 pm
2:00 pm
Ends at:4:00 pm
Property Details
| MLS® Number | C9363025 |
| Property Type | Single Family |
| Community Name | Willowdale East |
| Amenities Near By | Schools, Place Of Worship, Park, Public Transit |
| Community Features | Community Centre |
| Parking Space Total | 6 |
Building
| Bathroom Total | 7 |
| Bedrooms Above Ground | 4 |
| Bedrooms Below Ground | 2 |
| Bedrooms Total | 6 |
| Amenities | Fireplace(s) |
| Appliances | Hot Tub |
| Basement Development | Finished |
| Basement Type | Full (finished) |
| Construction Style Attachment | Detached |
| Cooling Type | Central Air Conditioning |
| Exterior Finish | Brick |
| Fireplace Present | Yes |
| Flooring Type | Hardwood, Laminate |
| Half Bath Total | 1 |
| Heating Fuel | Natural Gas |
| Heating Type | Forced Air |
| Stories Total | 2 |
| Type | House |
| Utility Water | Municipal Water |
Parking
| Attached Garage |
Land
| Acreage | No |
| Land Amenities | Schools, Place Of Worship, Park, Public Transit |
| Sewer | Sanitary Sewer |
| Size Depth | 145 Ft ,10 In |
| Size Frontage | 50 Ft |
| Size Irregular | 50 X 145.91 Ft ; Deep Lot-interlocking Driveway |
| Size Total Text | 50 X 145.91 Ft ; Deep Lot-interlocking Driveway |
| Zoning Description | Residential |
Rooms
| Level | Type | Length | Width | Dimensions |
|---|---|---|---|---|
| Second Level | Primary Bedroom | 6.15 m | 4.14 m | 6.15 m x 4.14 m |
| Second Level | Bedroom 2 | 3.8 m | 3.71 m | 3.8 m x 3.71 m |
| Second Level | Bedroom 3 | 4.47 m | 3.8 m | 4.47 m x 3.8 m |
| Second Level | Bedroom 4 | 3.5 m | 3.2 m | 3.5 m x 3.2 m |
| Basement | Recreational, Games Room | 9.35 m | 3.5 m | 9.35 m x 3.5 m |
| Basement | Bedroom | 4.72 m | 4.11 m | 4.72 m x 4.11 m |
| Main Level | Living Room | 4.99 m | 4.35 m | 4.99 m x 4.35 m |
| Main Level | Dining Room | 5.08 m | 4.35 m | 5.08 m x 4.35 m |
| Main Level | Kitchen | 4.5 m | 3.29 m | 4.5 m x 3.29 m |
| Main Level | Eating Area | 4.87 m | 3.68 m | 4.87 m x 3.68 m |
| Main Level | Family Room | 5.48 m | 4.26 m | 5.48 m x 4.26 m |
| Main Level | Library | 3.93 m | 3.08 m | 3.93 m x 3.08 m |
Utilities
| Cable | Available |
| Sewer | Installed |
https://www.realtor.ca/real-estate/27454158/320-byng-avenue-toronto-willowdale-east-willowdale-east
Interested?
Contact us for more information
































