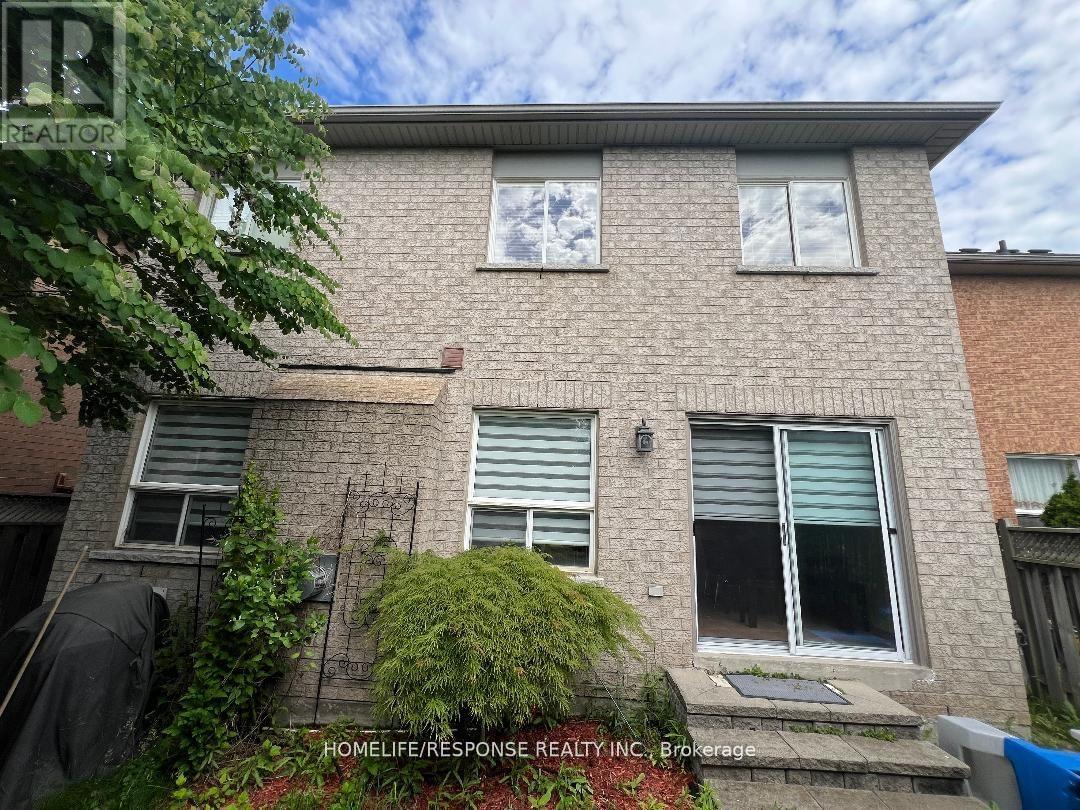4 Bedroom
4 Bathroom
Fireplace
Central Air Conditioning
Forced Air
$1,325,000
Amazing 4 Bedroom + 4 Washroom Detached House in the Heart of Churchill Meadows. Great Layout. Family Room. Hardwood Flooring on the Main Level. living room and a family room , finished basement , great area with great schools , close to major malls and shops , easy access to hwy 401 and 403 , sun filled home with many upgrades , this one you can call home (id:39551)
Property Details
|
MLS® Number
|
W9042963 |
|
Property Type
|
Single Family |
|
Community Name
|
Churchill Meadows |
|
Parking Space Total
|
3 |
Building
|
Bathroom Total
|
4 |
|
Bedrooms Above Ground
|
4 |
|
Bedrooms Total
|
4 |
|
Appliances
|
Dishwasher, Dryer, Microwave, Refrigerator, Stove, Washer |
|
Basement Development
|
Finished |
|
Basement Type
|
N/a (finished) |
|
Construction Style Attachment
|
Detached |
|
Cooling Type
|
Central Air Conditioning |
|
Exterior Finish
|
Brick |
|
Fireplace Present
|
Yes |
|
Flooring Type
|
Hardwood, Laminate, Ceramic |
|
Foundation Type
|
Poured Concrete |
|
Half Bath Total
|
1 |
|
Heating Fuel
|
Natural Gas |
|
Heating Type
|
Forced Air |
|
Stories Total
|
2 |
|
Type
|
House |
|
Utility Water
|
Municipal Water |
Parking
Land
|
Acreage
|
No |
|
Sewer
|
Sanitary Sewer |
|
Size Depth
|
85 Ft ,5 In |
|
Size Frontage
|
36 Ft ,1 In |
|
Size Irregular
|
36.15 X 85.43 Ft |
|
Size Total Text
|
36.15 X 85.43 Ft |
Rooms
| Level |
Type |
Length |
Width |
Dimensions |
|
Second Level |
Primary Bedroom |
5.05 m |
3.98 m |
5.05 m x 3.98 m |
|
Second Level |
Bedroom 2 |
3.25 m |
2.95 m |
3.25 m x 2.95 m |
|
Second Level |
Bedroom 3 |
3.36 m |
2.95 m |
3.36 m x 2.95 m |
|
Second Level |
Bedroom 4 |
3.7 m |
2.75 m |
3.7 m x 2.75 m |
|
Lower Level |
Recreational, Games Room |
3.25 m |
6.15 m |
3.25 m x 6.15 m |
|
Lower Level |
Media |
4.45 m |
4.02 m |
4.45 m x 4.02 m |
|
Main Level |
Living Room |
5.45 m |
3.7 m |
5.45 m x 3.7 m |
|
Main Level |
Dining Room |
5.45 m |
3.7 m |
5.45 m x 3.7 m |
|
Main Level |
Kitchen |
3.48 m |
2.85 m |
3.48 m x 2.85 m |
|
Main Level |
Eating Area |
2.5 m |
2.85 m |
2.5 m x 2.85 m |
|
Main Level |
Family Room |
5.05 m |
3.36 m |
5.05 m x 3.36 m |
https://www.realtor.ca/real-estate/27183076/3254-mcdowell-drive-mississauga-churchill-meadows-churchill-meadows






























