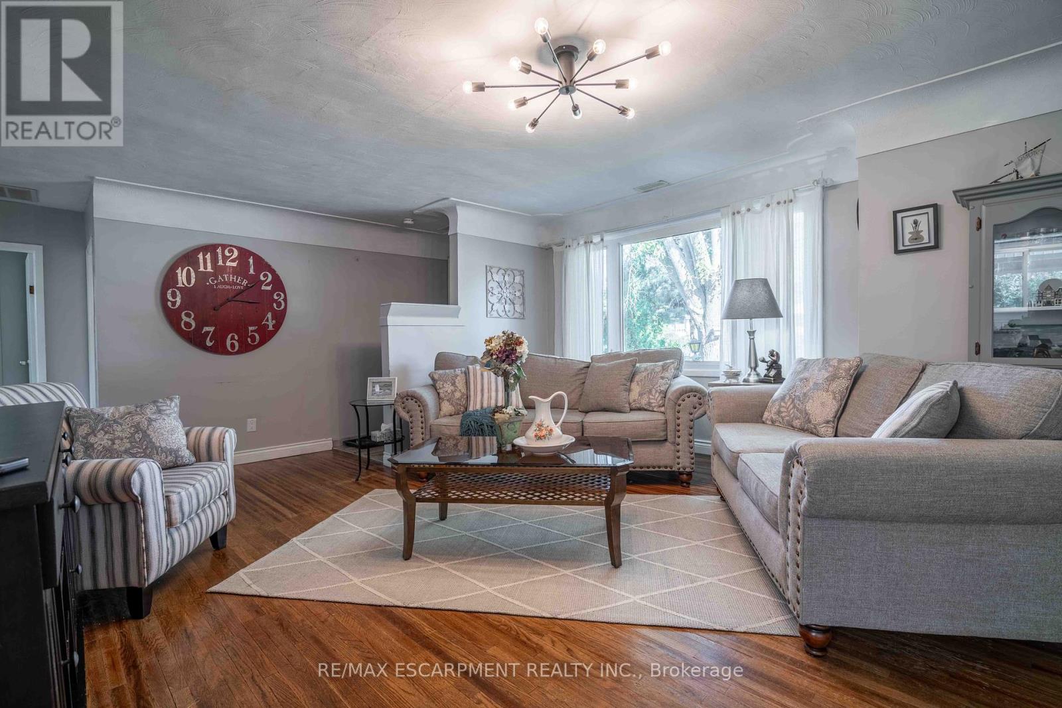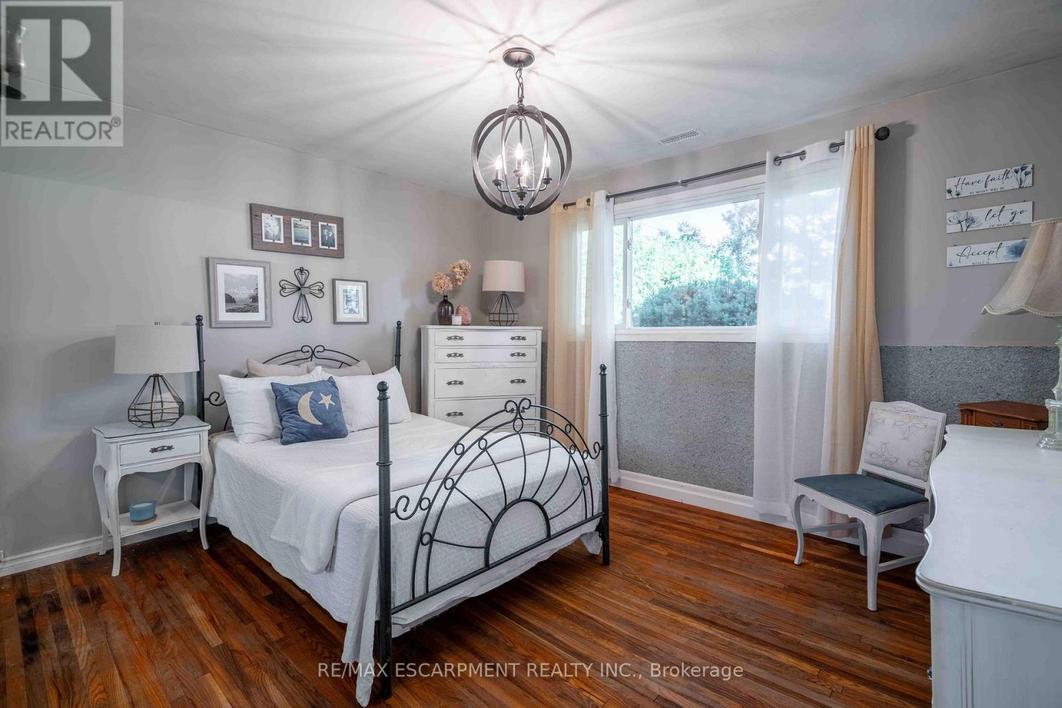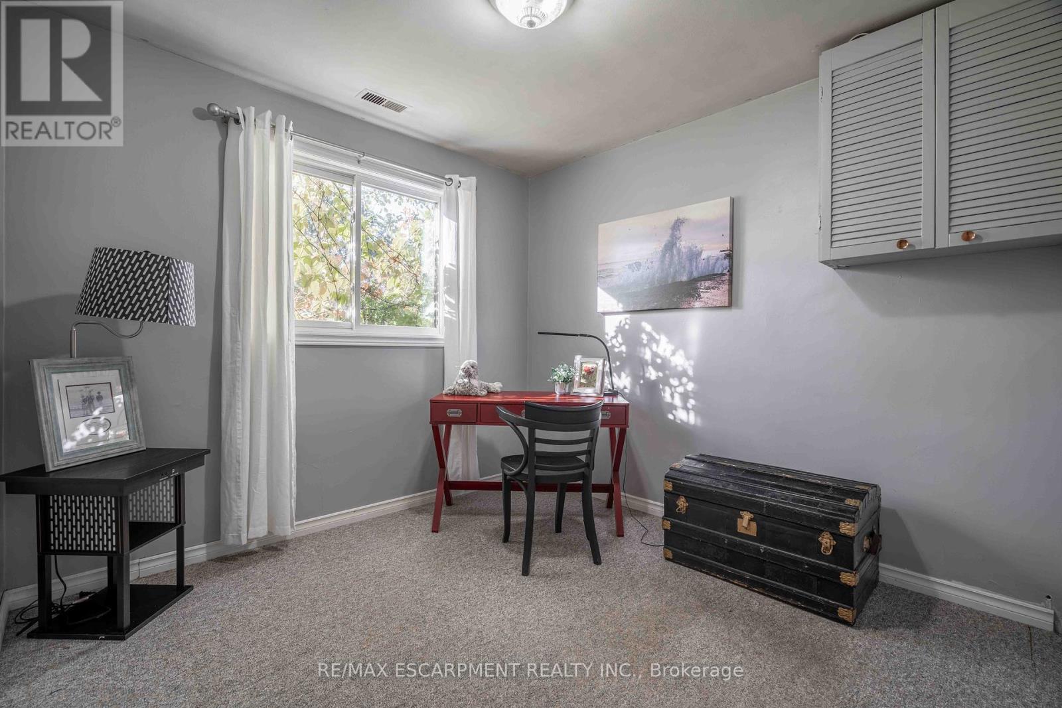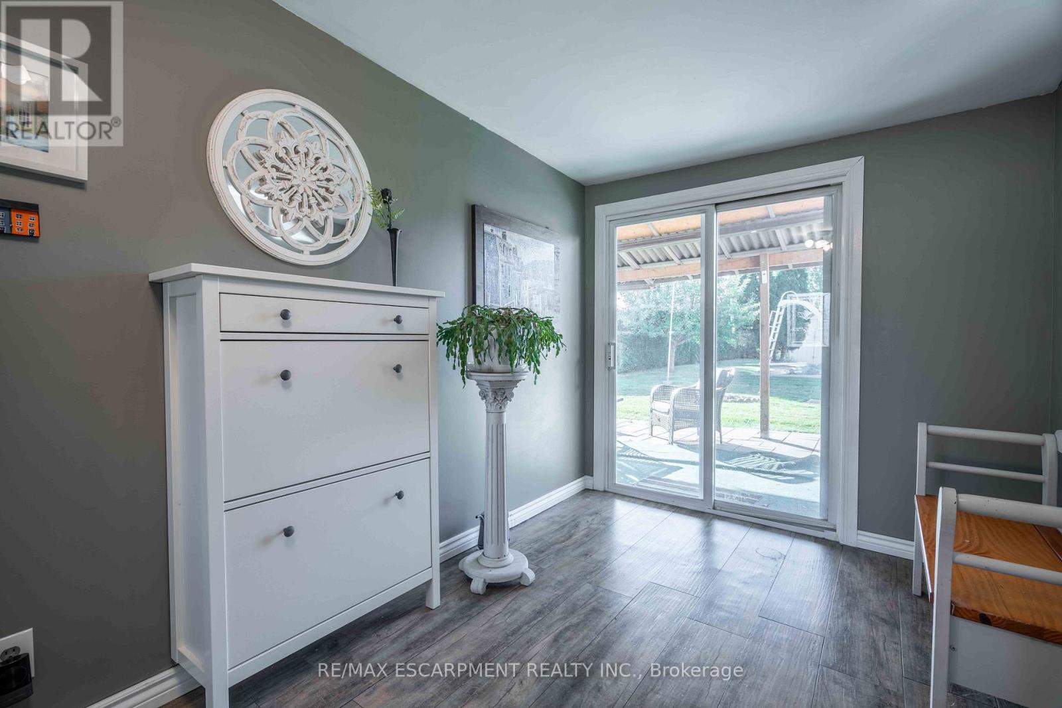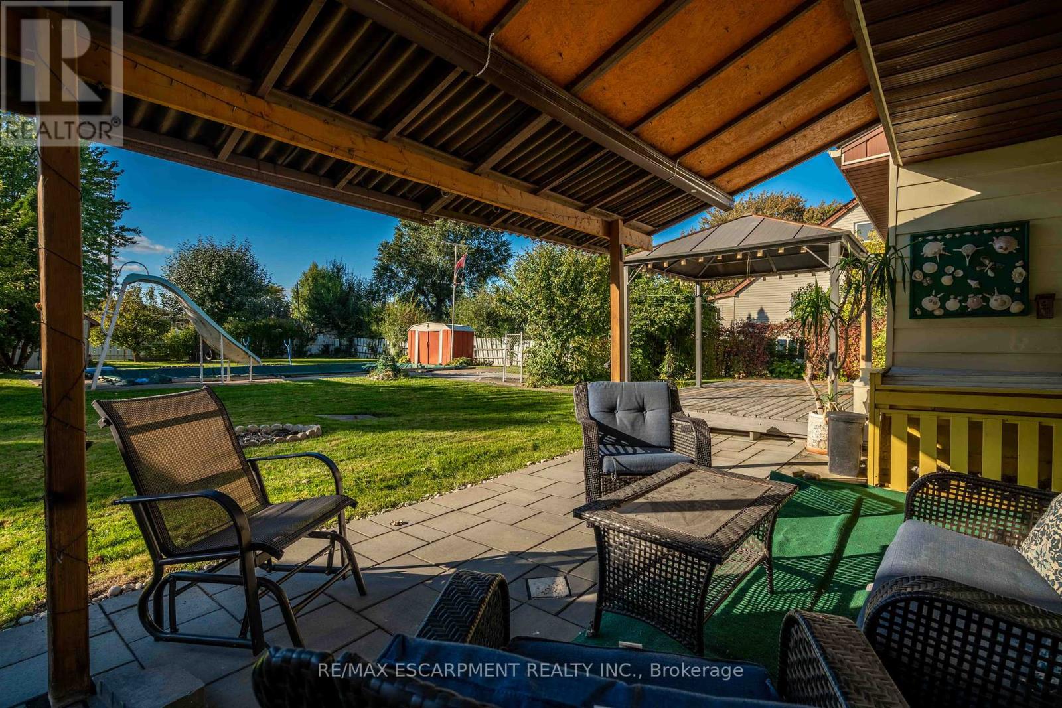4 Bedroom
1 Bathroom
Fireplace
Central Air Conditioning
Forced Air
$729,950
Welcome to this nicely spaced out home for growing family. with 4 bedrooms -2 on main level and 2 on 2nd level over garage. Well desired RARE 74' X 180' lot featuring many mature trees and plenty of front parking. This property has many options Renovate, add on or knock down & build your dream home. Fantastic lower Stoney Creek location near Fruitland Road Exit off Q.E.W. Some updates over years include windows aprx2014, kitchen 2022, gas furnace 2009 and 3 piece bathroom 2024. Please note in ground pool was operating in 2023 and not opened in 2024 season. Buyer to inspect and satisfy themselves with condition. Pool pump new in 2023(in garage) included. Appliances are to sold as is condition. (id:39551)
Property Details
|
MLS® Number
|
X9393891 |
|
Property Type
|
Single Family |
|
Community Name
|
Stoney Creek Industrial |
|
Parking Space Total
|
6 |
Building
|
Bathroom Total
|
1 |
|
Bedrooms Above Ground
|
4 |
|
Bedrooms Total
|
4 |
|
Amenities
|
Fireplace(s) |
|
Appliances
|
Dishwasher, Dryer, Refrigerator, Stove, Washer, Window Coverings |
|
Basement Type
|
Crawl Space |
|
Construction Style Attachment
|
Detached |
|
Construction Style Split Level
|
Backsplit |
|
Cooling Type
|
Central Air Conditioning |
|
Exterior Finish
|
Aluminum Siding |
|
Fireplace Present
|
Yes |
|
Foundation Type
|
Unknown |
|
Heating Fuel
|
Natural Gas |
|
Heating Type
|
Forced Air |
|
Type
|
House |
|
Utility Water
|
Municipal Water |
Parking
Land
|
Acreage
|
No |
|
Sewer
|
Sanitary Sewer |
|
Size Depth
|
180 Ft ,10 In |
|
Size Frontage
|
74 Ft ,9 In |
|
Size Irregular
|
74.79 X 180.89 Ft |
|
Size Total Text
|
74.79 X 180.89 Ft|under 1/2 Acre |
Rooms
| Level |
Type |
Length |
Width |
Dimensions |
|
Second Level |
Bedroom |
3.12 m |
3.71 m |
3.12 m x 3.71 m |
|
Second Level |
Bedroom |
3.81 m |
3.71 m |
3.81 m x 3.71 m |
|
Main Level |
Sunroom |
5.94 m |
2.44 m |
5.94 m x 2.44 m |
|
Main Level |
Kitchen |
4.27 m |
2.92 m |
4.27 m x 2.92 m |
|
Main Level |
Laundry Room |
1.93 m |
2.74 m |
1.93 m x 2.74 m |
|
Main Level |
Living Room |
7.62 m |
4.88 m |
7.62 m x 4.88 m |
|
Main Level |
Bathroom |
|
|
Measurements not available |
|
Main Level |
Bedroom |
3.35 m |
3.05 m |
3.35 m x 3.05 m |
|
Main Level |
Bedroom |
3.05 m |
2.74 m |
3.05 m x 2.74 m |
https://www.realtor.ca/real-estate/27534985/329-margaret-avenue-hamilton-stoney-creek-industrial-stoney-creek-industrial









