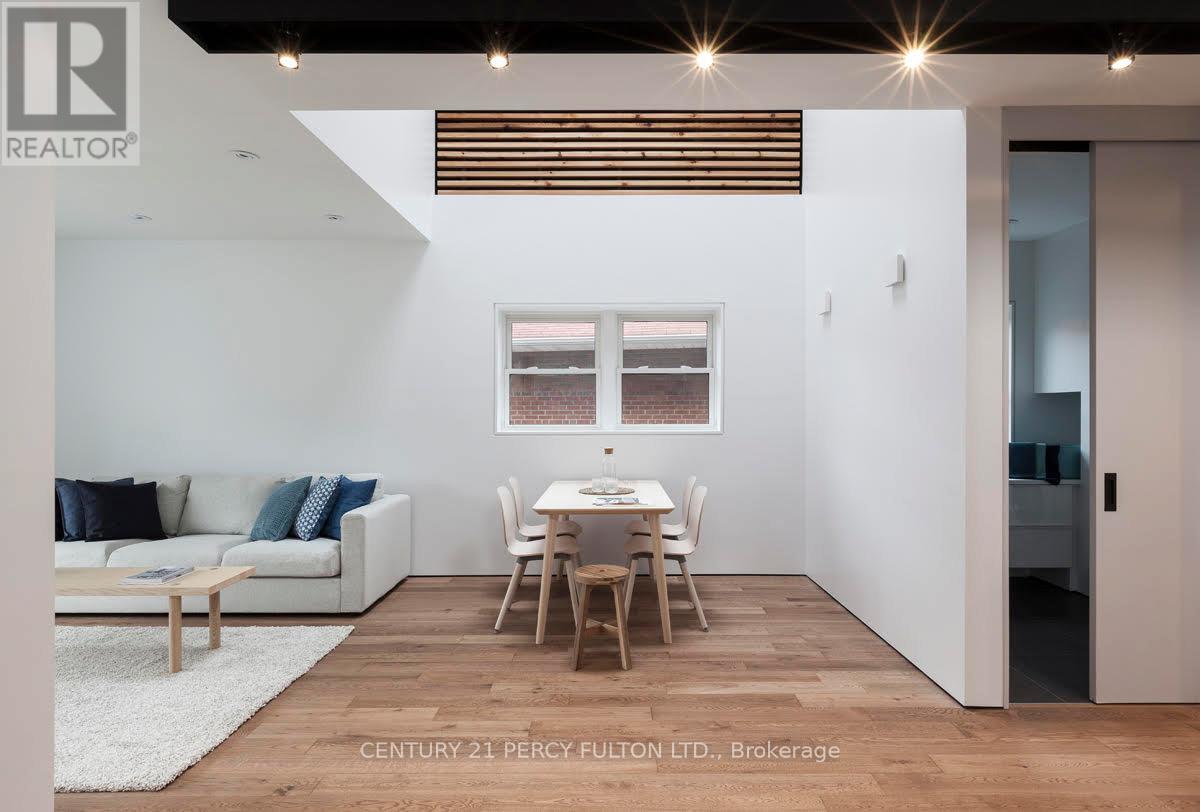4 Bedroom
4 Bathroom
Fireplace
Central Air Conditioning
Forced Air
$1,599,000
Experience unmatched luxury in this custom-built, two-story home by award-winning Atelier RZLBD, set on a sprawling 62x135ft lot. This contemporary masterpiece boasts top-tier amenities, including central vacuum and a laundry chute. The main floor features a bright kitchen with skylights and high-end appliances, alongside a chic family and dining area. It also includes two spacious bedrooms with built-in closets, a sleek 4-piece bathroom, a stylish powder room, and a laundry room. Ascend to the second floor, the master suite offers skylights, a large walk-in closet with custom shelving,and a luxurious 5-piece ensuite with heated floors. A unique bridge connects a sophisticated home office to a lounge/bar with a walk-out balcony and gas fireplace. The finished basement, with its own entrance, includes a living/dining area, full kitchen, bedroom with walk-in closet, 3-piece bathroom, storage, and additional laundry room. This residence epitomizes modern luxury andthoughtful design. **** EXTRAS **** 2 set of newer appliances (fridge, stove, dishwasher, washer, and dryer), newer security cameras, newer central vac., laundry chute, newer HRV system, newer Furnace and A/C, newer Tankless Water Heater, plus 2nd laundry room in basement. (id:39551)
Property Details
|
MLS® Number
|
E9366722 |
|
Property Type
|
Single Family |
|
Community Name
|
Eglinton East |
|
Amenities Near By
|
Park, Public Transit |
|
Features
|
Cul-de-sac |
|
Parking Space Total
|
3 |
Building
|
Bathroom Total
|
4 |
|
Bedrooms Above Ground
|
3 |
|
Bedrooms Below Ground
|
1 |
|
Bedrooms Total
|
4 |
|
Appliances
|
Window Coverings |
|
Basement Development
|
Finished |
|
Basement Features
|
Separate Entrance |
|
Basement Type
|
N/a (finished) |
|
Construction Style Attachment
|
Detached |
|
Cooling Type
|
Central Air Conditioning |
|
Exterior Finish
|
Brick, Stucco |
|
Fireplace Present
|
Yes |
|
Flooring Type
|
Hardwood, Laminate, Porcelain Tile |
|
Half Bath Total
|
1 |
|
Heating Fuel
|
Natural Gas |
|
Heating Type
|
Forced Air |
|
Stories Total
|
2 |
|
Type
|
House |
|
Utility Water
|
Municipal Water |
Parking
Land
|
Acreage
|
No |
|
Fence Type
|
Fenced Yard |
|
Land Amenities
|
Park, Public Transit |
|
Sewer
|
Sanitary Sewer |
|
Size Depth
|
135 Ft ,1 In |
|
Size Frontage
|
62 Ft |
|
Size Irregular
|
62.08 X 135.12 Ft ; 62.10ft. X 148.91ft. X 25ft. X 121.29ft. |
|
Size Total Text
|
62.08 X 135.12 Ft ; 62.10ft. X 148.91ft. X 25ft. X 121.29ft. |
Rooms
| Level |
Type |
Length |
Width |
Dimensions |
|
Second Level |
Primary Bedroom |
4.88 m |
3.66 m |
4.88 m x 3.66 m |
|
Second Level |
Bathroom |
3.51 m |
3.25 m |
3.51 m x 3.25 m |
|
Second Level |
Office |
2.44 m |
2.02 m |
2.44 m x 2.02 m |
|
Second Level |
Family Room |
5.84 m |
3.51 m |
5.84 m x 3.51 m |
|
Basement |
Recreational, Games Room |
6.1 m |
3.76 m |
6.1 m x 3.76 m |
|
Basement |
Bedroom |
4.57 m |
3.25 m |
4.57 m x 3.25 m |
|
Main Level |
Kitchen |
3.35 m |
2.9 m |
3.35 m x 2.9 m |
|
Main Level |
Living Room |
3.28 m |
3.16 m |
3.28 m x 3.16 m |
|
Main Level |
Bedroom 2 |
4.42 m |
2.29 m |
4.42 m x 2.29 m |
|
Main Level |
Bedroom 3 |
4.34 m |
2.67 m |
4.34 m x 2.67 m |
|
Main Level |
Laundry Room |
2.34 m |
2.24 m |
2.34 m x 2.24 m |
|
Main Level |
Dining Room |
3.28 m |
3.16 m |
3.28 m x 3.16 m |
https://www.realtor.ca/real-estate/27465501/33-graylee-avenue-toronto-eglinton-east-eglinton-east



















