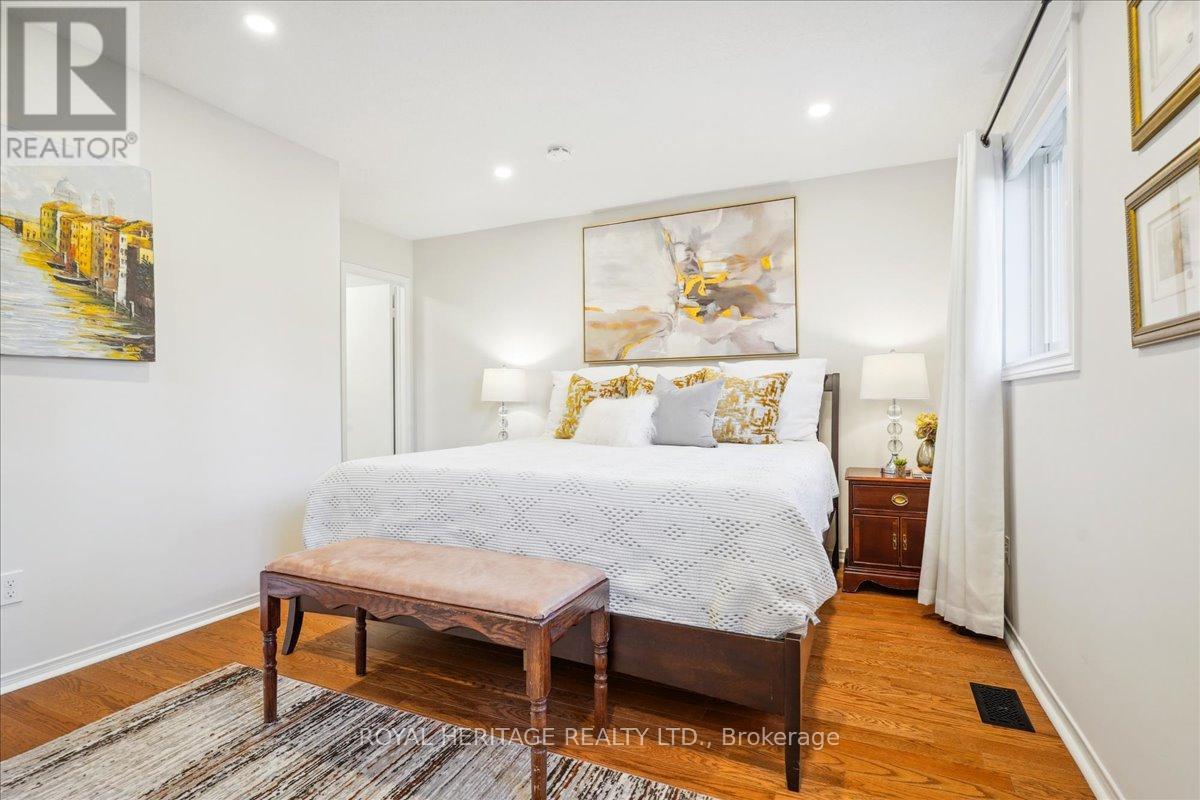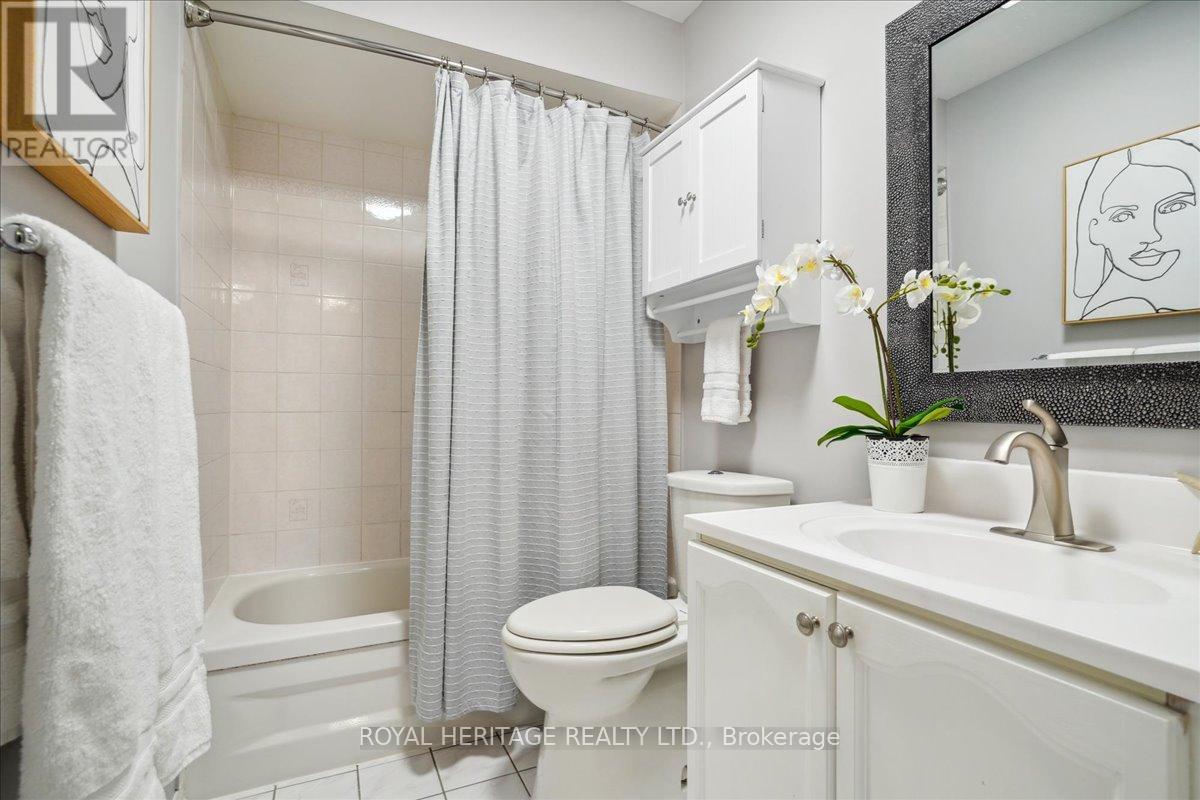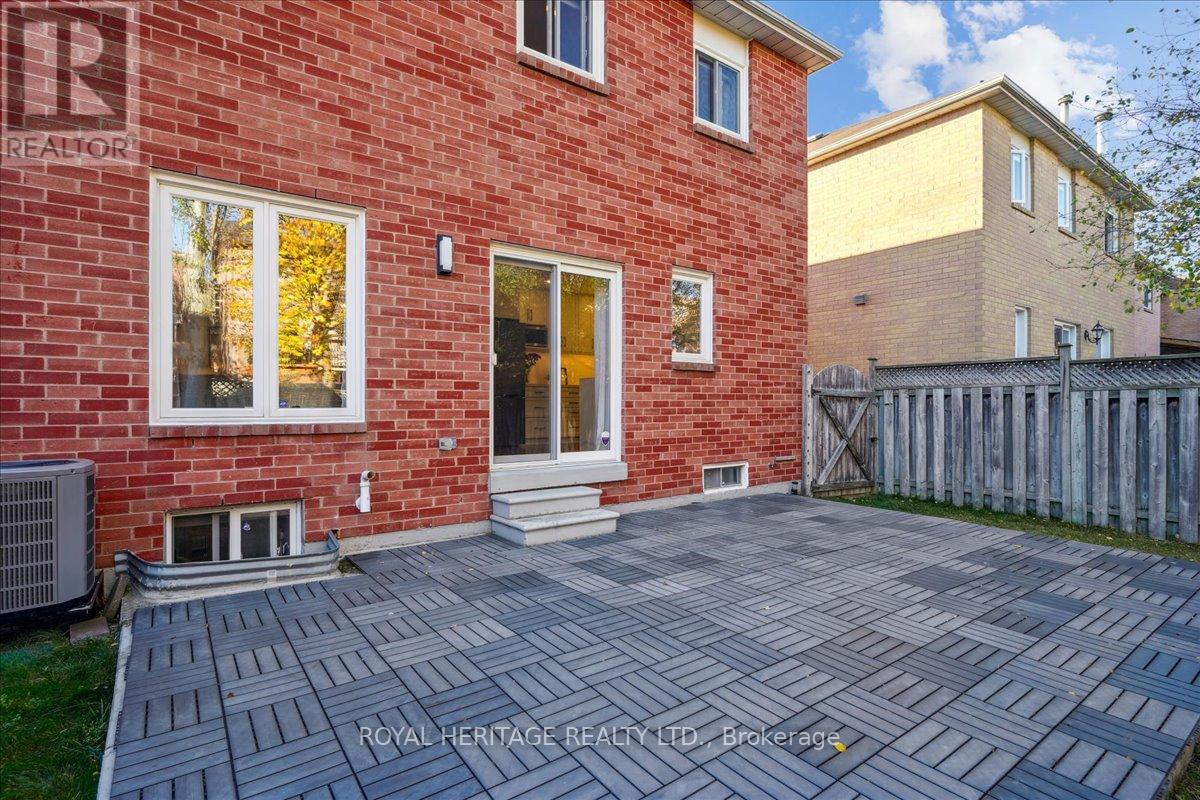6 Bedroom
3 Bathroom
Fireplace
Central Air Conditioning
Forced Air
$895,000
Discover this beautiful 4+2 bedroom home with a spacious bright kitchen with new stainless steel appliances, custom counter top/backsplash with a waterfall edge. A large deep pantry, many pot drawers, spice rack, garbage/recycling drawer, many cutlery drawers and large cupboards that easily accommodates a large family. The stunning view to the backyard from the walk-out is soothing while you have your breakfast, or enjoy your morning coffee on the back patio while listening to bird songs. The large finished basement provides a variety of possibilities with 2 bedrooms, a spacious rec area, and plenty of storage. Walking distance to many surrounding schools. Easy access to Transit, 401 & 427. Several Big Box Stores and Plaza's within 5 min drive. **** EXTRAS **** Stainless Appliances (2023), Central Air (2023) Gas Furnace (2012), Shingles (2012), Fenced Yard, Back Patio (id:39551)
Property Details
|
MLS® Number
|
E10415708 |
|
Property Type
|
Single Family |
|
Community Name
|
Central West |
|
Features
|
Carpet Free |
|
Parking Space Total
|
4 |
Building
|
Bathroom Total
|
3 |
|
Bedrooms Above Ground
|
4 |
|
Bedrooms Below Ground
|
2 |
|
Bedrooms Total
|
6 |
|
Amenities
|
Fireplace(s) |
|
Appliances
|
Garage Door Opener Remote(s), Blinds, Dishwasher, Dryer, Garage Door Opener, Microwave, Refrigerator, Stove, Washer, Window Coverings |
|
Basement Development
|
Finished |
|
Basement Type
|
N/a (finished) |
|
Construction Style Attachment
|
Detached |
|
Cooling Type
|
Central Air Conditioning |
|
Exterior Finish
|
Brick |
|
Fireplace Present
|
Yes |
|
Fireplace Total
|
1 |
|
Flooring Type
|
Hardwood, Ceramic |
|
Foundation Type
|
Concrete |
|
Half Bath Total
|
1 |
|
Heating Fuel
|
Natural Gas |
|
Heating Type
|
Forced Air |
|
Stories Total
|
2 |
|
Type
|
House |
|
Utility Water
|
Municipal Water |
Parking
Land
|
Acreage
|
No |
|
Sewer
|
Sanitary Sewer |
|
Size Depth
|
109 Ft ,10 In |
|
Size Frontage
|
35 Ft ,1 In |
|
Size Irregular
|
35.1 X 109.91 Ft |
|
Size Total Text
|
35.1 X 109.91 Ft |
|
Zoning Description
|
R2-a |
Rooms
| Level |
Type |
Length |
Width |
Dimensions |
|
Second Level |
Primary Bedroom |
5 m |
3.36 m |
5 m x 3.36 m |
|
Second Level |
Bedroom 2 |
3.7 m |
3.05 m |
3.7 m x 3.05 m |
|
Second Level |
Bedroom 3 |
3.06 m |
3 m |
3.06 m x 3 m |
|
Second Level |
Bedroom 4 |
3.57 m |
3.05 m |
3.57 m x 3.05 m |
|
Basement |
Recreational, Games Room |
9 m |
3.86 m |
9 m x 3.86 m |
|
Basement |
Bedroom 5 |
3.02 m |
2.88 m |
3.02 m x 2.88 m |
|
Basement |
Bedroom |
4.08 m |
2.99 m |
4.08 m x 2.99 m |
|
Main Level |
Kitchen |
3.4 m |
3.06 m |
3.4 m x 3.06 m |
|
Main Level |
Living Room |
4.48 m |
2.97 m |
4.48 m x 2.97 m |
|
Main Level |
Dining Room |
4.5 m |
2.97 m |
4.5 m x 2.97 m |
|
Main Level |
Office |
3.9 m |
2.95 m |
3.9 m x 2.95 m |
Utilities
|
Cable
|
Available |
|
Sewer
|
Available |
https://www.realtor.ca/real-estate/27634243/33-reese-avenue-ajax-central-west-central-west









































